Rustic Concrete Floor Kitchen Ideas
Refine by:
Budget
Sort by:Popular Today
1 - 20 of 722 photos
Item 1 of 3

Photo Credit: Dustin @ Rockhouse Motion
Eat-in kitchen - small rustic u-shaped concrete floor and gray floor eat-in kitchen idea in Wichita with a farmhouse sink, shaker cabinets, distressed cabinets, concrete countertops, brown backsplash, wood backsplash, stainless steel appliances and an island
Eat-in kitchen - small rustic u-shaped concrete floor and gray floor eat-in kitchen idea in Wichita with a farmhouse sink, shaker cabinets, distressed cabinets, concrete countertops, brown backsplash, wood backsplash, stainless steel appliances and an island

Cabinets and Woodwork by Marc Sowers. Photo by Patrick Coulie. Home Designed by EDI Architecture.
Example of a huge mountain style l-shaped concrete floor eat-in kitchen design in Albuquerque with shaker cabinets, dark wood cabinets, wood countertops, multicolored backsplash, stainless steel appliances, an undermount sink, stone tile backsplash and an island
Example of a huge mountain style l-shaped concrete floor eat-in kitchen design in Albuquerque with shaker cabinets, dark wood cabinets, wood countertops, multicolored backsplash, stainless steel appliances, an undermount sink, stone tile backsplash and an island

Irvin Serrano Photography
Example of a mountain style l-shaped concrete floor and gray floor open concept kitchen design in Portland Maine with a double-bowl sink, flat-panel cabinets, black cabinets, concrete countertops, multicolored backsplash, glass tile backsplash, stainless steel appliances, an island and gray countertops
Example of a mountain style l-shaped concrete floor and gray floor open concept kitchen design in Portland Maine with a double-bowl sink, flat-panel cabinets, black cabinets, concrete countertops, multicolored backsplash, glass tile backsplash, stainless steel appliances, an island and gray countertops
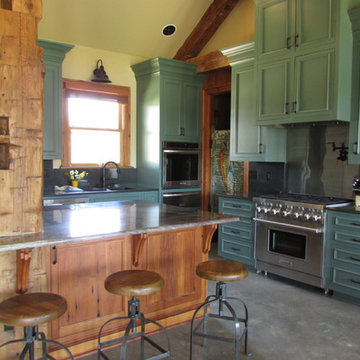
Shreveport's Premier Custom Cabinetry & General Contracting Firm
Specializing in Kitchen and Bath Remodels
Location: 2214 Kings Hwy
Shreveport, LA 71103
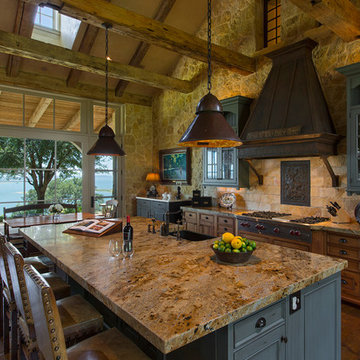
Example of a mid-sized mountain style l-shaped concrete floor eat-in kitchen design in Austin with a drop-in sink, recessed-panel cabinets, medium tone wood cabinets, granite countertops, beige backsplash, stone tile backsplash, stainless steel appliances and an island
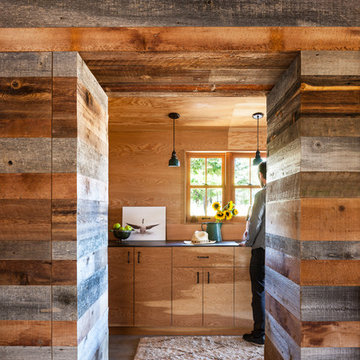
Photo by John Granen.
Enclosed kitchen - mid-sized rustic galley concrete floor and gray floor enclosed kitchen idea in Other with flat-panel cabinets, medium tone wood cabinets, no island, black countertops and wood backsplash
Enclosed kitchen - mid-sized rustic galley concrete floor and gray floor enclosed kitchen idea in Other with flat-panel cabinets, medium tone wood cabinets, no island, black countertops and wood backsplash
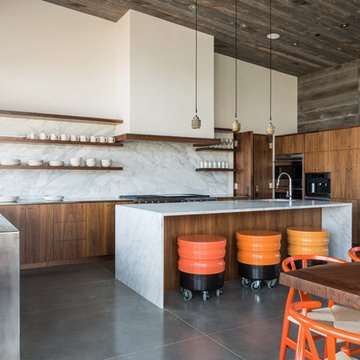
Mountain style u-shaped concrete floor eat-in kitchen photo in Other with an undermount sink, open cabinets, medium tone wood cabinets, white backsplash, stainless steel appliances, an island and marble backsplash
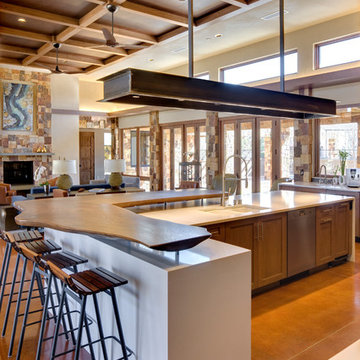
Live Edge Black Walnut Top, Cabinets and Woodwork by Marc Sowers. Photo by Patrick Coulie. Home Designed by EDI Architecture.
Example of a huge mountain style l-shaped concrete floor eat-in kitchen design in Albuquerque with an undermount sink, shaker cabinets, dark wood cabinets, wood countertops, multicolored backsplash, stone tile backsplash, stainless steel appliances and an island
Example of a huge mountain style l-shaped concrete floor eat-in kitchen design in Albuquerque with an undermount sink, shaker cabinets, dark wood cabinets, wood countertops, multicolored backsplash, stone tile backsplash, stainless steel appliances and an island
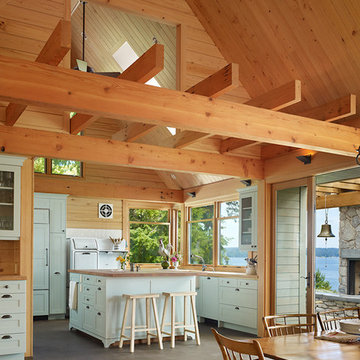
Example of a mid-sized mountain style concrete floor kitchen design in Seattle with wood countertops and an island

Design: Poppy Interiors // Photo: Erich Wilhelm Zander
Example of a small mountain style single-wall concrete floor and gray floor eat-in kitchen design in Los Angeles with a farmhouse sink, recessed-panel cabinets, light wood cabinets, green backsplash, ceramic backsplash, stainless steel appliances, no island and white countertops
Example of a small mountain style single-wall concrete floor and gray floor eat-in kitchen design in Los Angeles with a farmhouse sink, recessed-panel cabinets, light wood cabinets, green backsplash, ceramic backsplash, stainless steel appliances, no island and white countertops
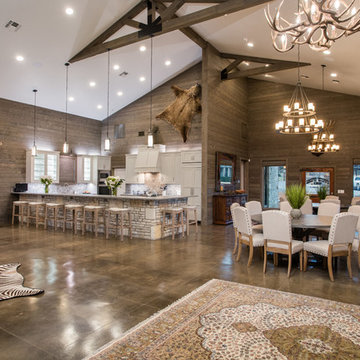
Open concept kitchen - large rustic u-shaped concrete floor and brown floor open concept kitchen idea in Austin with an undermount sink, beaded inset cabinets, gray cabinets, quartz countertops, gray backsplash, stone tile backsplash, stainless steel appliances, a peninsula and gray countertops
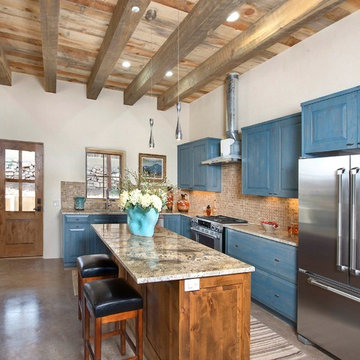
Daniel Nadelbach Photography,LLC
Example of a mountain style l-shaped concrete floor kitchen design in Albuquerque with an undermount sink, raised-panel cabinets, blue cabinets, granite countertops, beige backsplash, stone tile backsplash, stainless steel appliances and an island
Example of a mountain style l-shaped concrete floor kitchen design in Albuquerque with an undermount sink, raised-panel cabinets, blue cabinets, granite countertops, beige backsplash, stone tile backsplash, stainless steel appliances and an island
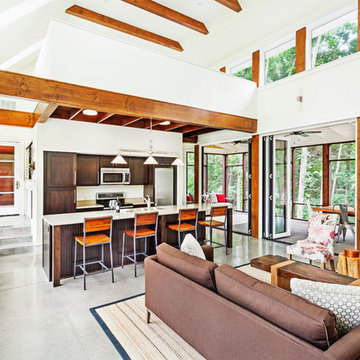
Architecture: Sanders Pace Architecture
Photographer: Denise Retallack
Open concept kitchen - mid-sized rustic single-wall concrete floor and gray floor open concept kitchen idea in Nashville with shaker cabinets, dark wood cabinets, stainless steel appliances and an island
Open concept kitchen - mid-sized rustic single-wall concrete floor and gray floor open concept kitchen idea in Nashville with shaker cabinets, dark wood cabinets, stainless steel appliances and an island
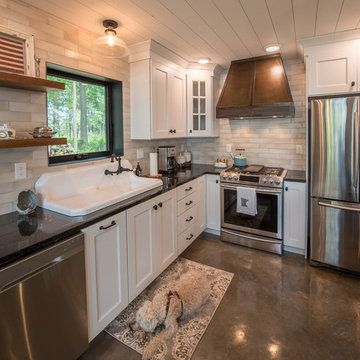
Example of a mid-sized mountain style l-shaped concrete floor and gray floor open concept kitchen design in Minneapolis with a drop-in sink, shaker cabinets, white cabinets, solid surface countertops, beige backsplash, subway tile backsplash, stainless steel appliances, an island and black countertops

DMD Photography
Featuring Dura Supreme Cabinetry
Large mountain style l-shaped concrete floor open concept kitchen photo in Other with an undermount sink, raised-panel cabinets, medium tone wood cabinets, granite countertops, multicolored backsplash, stone slab backsplash, paneled appliances and an island
Large mountain style l-shaped concrete floor open concept kitchen photo in Other with an undermount sink, raised-panel cabinets, medium tone wood cabinets, granite countertops, multicolored backsplash, stone slab backsplash, paneled appliances and an island
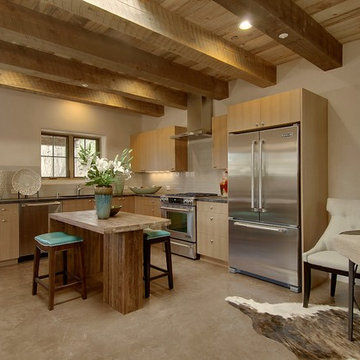
Marshall Elias
Example of a mid-sized mountain style l-shaped concrete floor eat-in kitchen design in Albuquerque with an undermount sink, flat-panel cabinets, light wood cabinets, soapstone countertops, white backsplash, subway tile backsplash, stainless steel appliances and an island
Example of a mid-sized mountain style l-shaped concrete floor eat-in kitchen design in Albuquerque with an undermount sink, flat-panel cabinets, light wood cabinets, soapstone countertops, white backsplash, subway tile backsplash, stainless steel appliances and an island
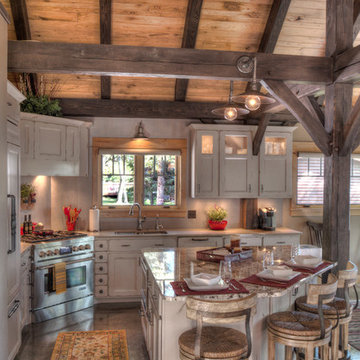
Inspiration for a mid-sized rustic l-shaped concrete floor kitchen remodel in Minneapolis with an undermount sink, recessed-panel cabinets, beige cabinets, granite countertops, stainless steel appliances and an island
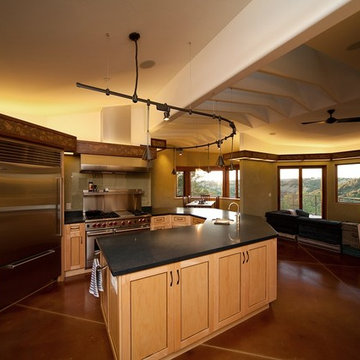
Elliott Johnson
Large mountain style u-shaped concrete floor eat-in kitchen photo in San Luis Obispo with an undermount sink, shaker cabinets, light wood cabinets, quartz countertops, green backsplash and stainless steel appliances
Large mountain style u-shaped concrete floor eat-in kitchen photo in San Luis Obispo with an undermount sink, shaker cabinets, light wood cabinets, quartz countertops, green backsplash and stainless steel appliances

Inspiration for a mid-sized rustic l-shaped concrete floor and brown floor open concept kitchen remodel in Austin with a farmhouse sink, shaker cabinets, dark wood cabinets, granite countertops, gray backsplash, ceramic backsplash, stainless steel appliances, two islands and brown countertops
Rustic Concrete Floor Kitchen Ideas
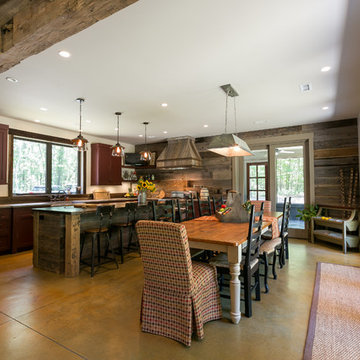
Photography by Patrick Brickman
Eat-in kitchen - rustic u-shaped concrete floor eat-in kitchen idea in Charleston with shaker cabinets, distressed cabinets, concrete countertops and an island
Eat-in kitchen - rustic u-shaped concrete floor eat-in kitchen idea in Charleston with shaker cabinets, distressed cabinets, concrete countertops and an island
1





