Rustic Limestone Floor Kitchen Ideas
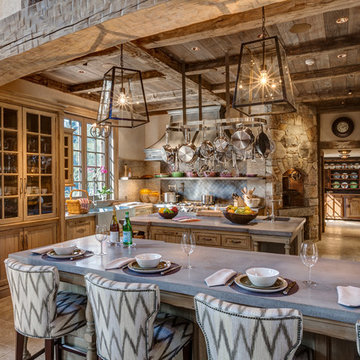
Example of a mountain style limestone floor kitchen design in New York with a farmhouse sink, recessed-panel cabinets, concrete countertops, gray backsplash, ceramic backsplash, stainless steel appliances and an island
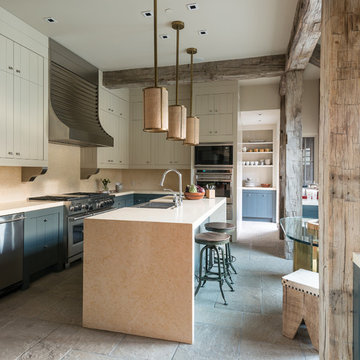
Kitchen - mid-sized rustic limestone floor kitchen idea in Other with a double-bowl sink, beige cabinets, granite countertops and an island
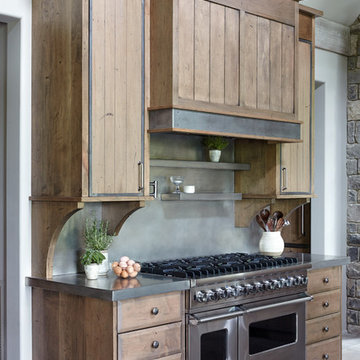
Example of a mountain style limestone floor and beige floor open concept kitchen design in Nashville with flat-panel cabinets, medium tone wood cabinets, gray backsplash and stainless steel appliances
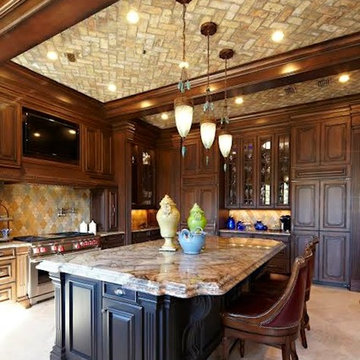
Example of a mid-sized mountain style l-shaped limestone floor open concept kitchen design in Austin with raised-panel cabinets, medium tone wood cabinets, granite countertops, beige backsplash, stainless steel appliances and an island
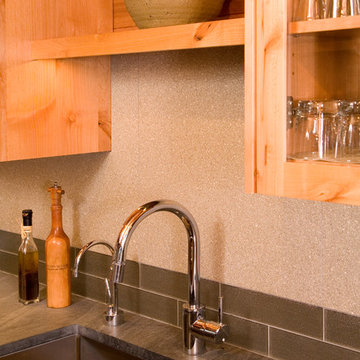
A close up view shows the deep single basin sink with grid at bottom to hold dishes off the bottom allowing you to use the drain without dirtying the dishes. Insta-Hot dispenser adds convenience. Textural Ecotech porcelain tile sits atop two rows of of rows of glass tile at the backsplash. LED linear lights and strip plug molding are out of sight below upper cabinets.
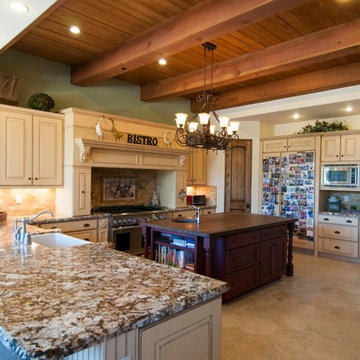
Renovations to this kitchen and dining area added tons of style and personality. From the wooden loft ceiling and chandelier to the hexagon tile floor; this rustic bistro style kitchen combines the best of old and new. The dark wooden island offsets the warm tones as an interesting storage and work space. The
L-shaped counter provides plenty of space for cooking preparation and also doubles as sitting area. By the window, a cozy breakfast nook is the perfect place to start the day with bench seating around a refurbished round table.
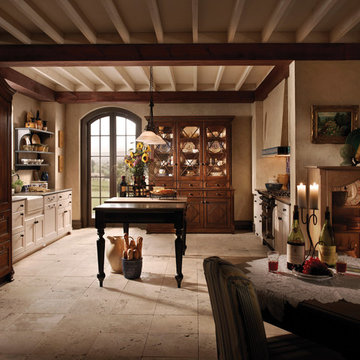
Inspiration for a mid-sized rustic galley limestone floor eat-in kitchen remodel in Chicago with a farmhouse sink, shaker cabinets, beige cabinets, stainless steel appliances and an island
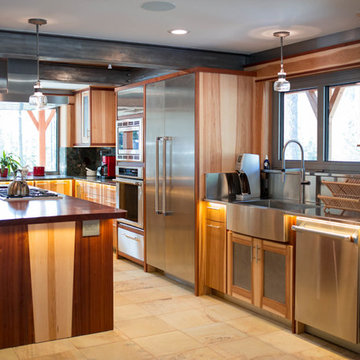
This cabin overlooks Grant Creek in gorgeous Montana. A modern rustic kitchen with layered wood details, steel beams, stainless steel appliances and hood range.
The modern European tilt turn aluminum windows allow plenty of light and views in. The home owners opted for a light grey powder coated finish to accentuate the steel beams used throughout the space.
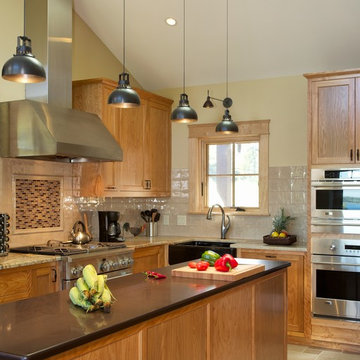
David Clough Photography
Mid-sized mountain style galley limestone floor and beige floor eat-in kitchen photo in Portland Maine with a farmhouse sink, recessed-panel cabinets, beige cabinets, granite countertops, beige backsplash, mosaic tile backsplash, stainless steel appliances and an island
Mid-sized mountain style galley limestone floor and beige floor eat-in kitchen photo in Portland Maine with a farmhouse sink, recessed-panel cabinets, beige cabinets, granite countertops, beige backsplash, mosaic tile backsplash, stainless steel appliances and an island
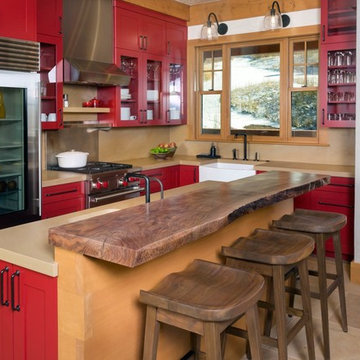
Jeremy Swanson
Mid-sized mountain style l-shaped limestone floor and beige floor open concept kitchen photo in Denver with a farmhouse sink, recessed-panel cabinets, red cabinets, beige backsplash, stone slab backsplash, stainless steel appliances, an island and quartz countertops
Mid-sized mountain style l-shaped limestone floor and beige floor open concept kitchen photo in Denver with a farmhouse sink, recessed-panel cabinets, red cabinets, beige backsplash, stone slab backsplash, stainless steel appliances, an island and quartz countertops
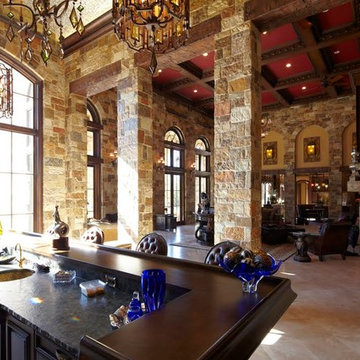
Enclosed kitchen - mid-sized rustic limestone floor enclosed kitchen idea in Austin with an undermount sink, recessed-panel cabinets, dark wood cabinets and an island
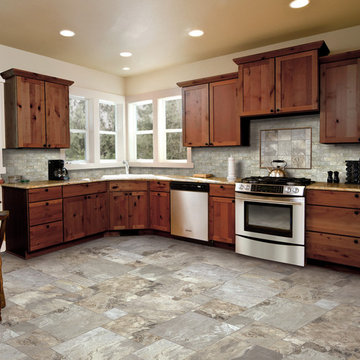
Inspiration for a mid-sized rustic l-shaped limestone floor eat-in kitchen remodel in Other with an undermount sink, shaker cabinets, medium tone wood cabinets, granite countertops, gray backsplash, stone tile backsplash, stainless steel appliances and no island
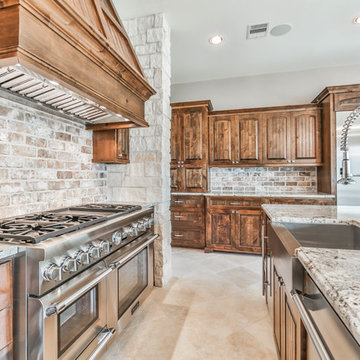
Open concept kitchen - large rustic u-shaped limestone floor and beige floor open concept kitchen idea in Houston with a farmhouse sink, beaded inset cabinets, dark wood cabinets, granite countertops, beige backsplash, brick backsplash, stainless steel appliances and an island
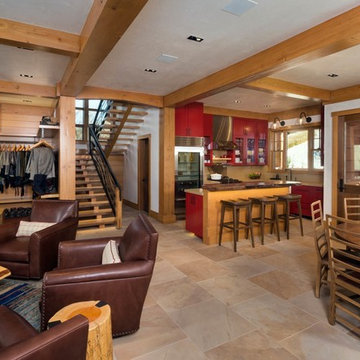
Jeremy Swanson
Open concept kitchen - mid-sized rustic l-shaped limestone floor and beige floor open concept kitchen idea in Denver with a farmhouse sink, recessed-panel cabinets, red cabinets, quartz countertops, beige backsplash, stone slab backsplash, stainless steel appliances and an island
Open concept kitchen - mid-sized rustic l-shaped limestone floor and beige floor open concept kitchen idea in Denver with a farmhouse sink, recessed-panel cabinets, red cabinets, quartz countertops, beige backsplash, stone slab backsplash, stainless steel appliances and an island
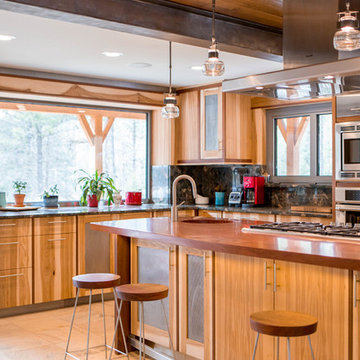
This cabin overlooks Grant Creek in gorgeous Montana. A modern rustic kitchen with layered wood details, steel beams, stainless steel appliances and hood range.
The modern European tilt turn aluminum windows allow plenty of light and views in. The home owners opted for a light grey powder coated finish to accentuate the steel beams used throughout the space.

This traditional style kitchen is not shy on modern features. The iridescent glazed tile backsplash is a dramatic backdrop for an efficient induction cooktop. The raised island countertop discretely hides the preparation space at the sink.
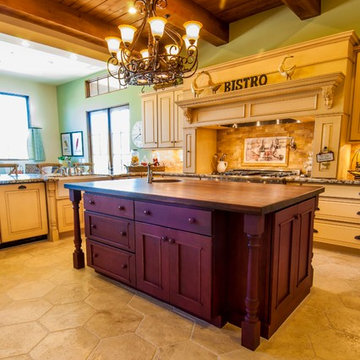
Renovations to this kitchen and dining area added tons of style and personality. From the wooden loft ceiling and chandelier to the hexagon tile floor; this rustic bistro style kitchen combines the best of old and new. The dark wooden island offsets the warm tones as an interesting storage and work space. The
L-shaped counter provides plenty of space for cooking preparation and also doubles as sitting area. By the window, a cozy breakfast nook is the perfect place to start the day with bench seating around a refurbished round table.
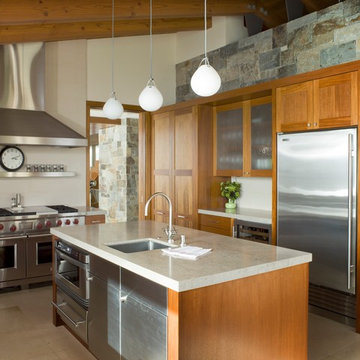
Inspiration for a mid-sized rustic u-shaped limestone floor and beige floor kitchen pantry remodel in San Francisco with a single-bowl sink, shaker cabinets, medium tone wood cabinets, limestone countertops, white backsplash, stone tile backsplash, stainless steel appliances and an island
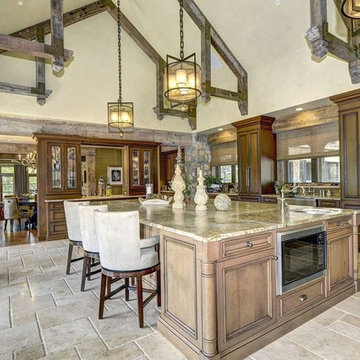
Huge mountain style galley limestone floor and beige floor eat-in kitchen photo in DC Metro with beaded inset cabinets, brown cabinets, granite countertops, beige backsplash, stainless steel appliances and an island
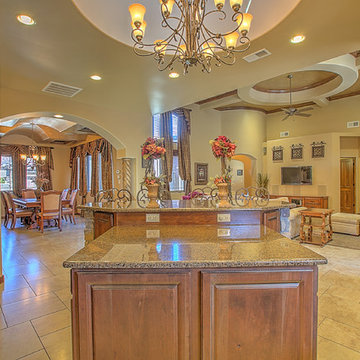
Example of a mid-sized mountain style u-shaped limestone floor kitchen design in Albuquerque with an undermount sink, raised-panel cabinets, medium tone wood cabinets, granite countertops, beige backsplash, stone tile backsplash, stainless steel appliances and an island
Rustic Limestone Floor Kitchen Ideas
1





