Rustic Painted Wood Floor Kitchen Ideas
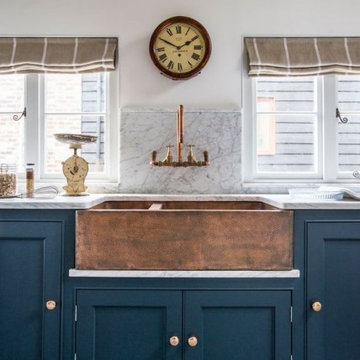
Mid-sized mountain style single-wall painted wood floor and gray floor eat-in kitchen photo in Columbus with a farmhouse sink, recessed-panel cabinets, blue cabinets, marble countertops, white backsplash, marble backsplash, stainless steel appliances and white countertops
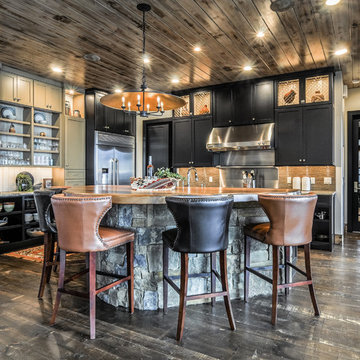
Julie Kreuger
Example of a large mountain style l-shaped painted wood floor open concept kitchen design in Other with shaker cabinets, black cabinets, granite countertops, gray backsplash, an island and stainless steel appliances
Example of a large mountain style l-shaped painted wood floor open concept kitchen design in Other with shaker cabinets, black cabinets, granite countertops, gray backsplash, an island and stainless steel appliances
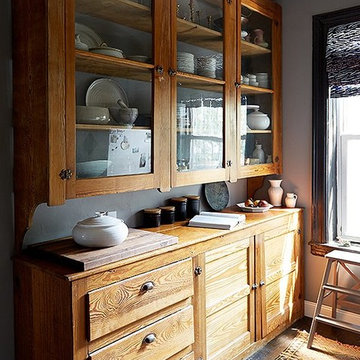
Step 5: Add Vintage Storage -- We found a huge Southern pine butler’s pantry in a vintage shop a couple of summers ago that we got for a steal. Luckily we were able to store it at my in-laws’ house until we were ready to use it. This piece was a fantastic find because it looks as if it could have been original to the house and it accommodates a ton of storage!
Photo by Manuel Rodriguez
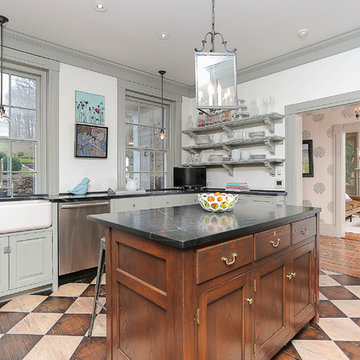
Example of a mid-sized mountain style painted wood floor kitchen design in New York with a farmhouse sink, raised-panel cabinets, gray cabinets, granite countertops, stainless steel appliances and an island
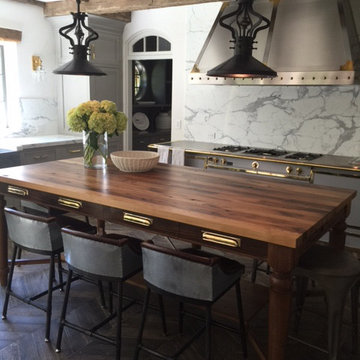
Countertop Wood: Reclaimed Chestnut
Category: Wood Table
Construction Style: Flat Grain
Wood Countertop Location: East Hampton, NY
Countertop Thickness: 1-3/4"
Size: Table Top Size: 50" x 98
Table Height: 37"
Shape: Rectangle
Countertop Edge Profile: 1/8" Roundover on top horizontal edges, bottom horizontal edges, and vertical corners
Wood Countertop Finish: Durata® Waterproof Permanent Finish in Matte Sheen
Wood Stain: Natural Wood – No Stain
Designer: Lobkovich
Job: 11945
Countertop Options: 8 drawers, Custom Reclaimed Chestnut Wood Cover plates finished to match the table with brown outlets installed.
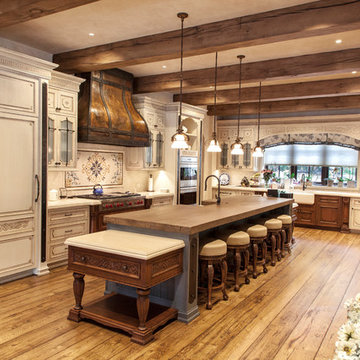
Huge mountain style l-shaped painted wood floor and yellow floor open concept kitchen photo in New York with raised-panel cabinets, white cabinets, an island, beige backsplash, mosaic tile backsplash, a farmhouse sink, wood countertops, stainless steel appliances and brown countertops
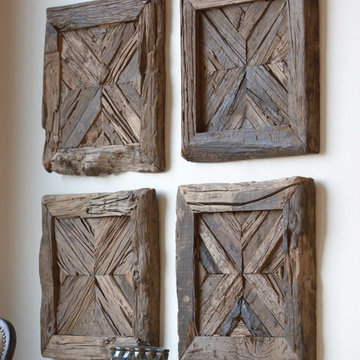
Rustic natural wood wall art.
Mid-sized mountain style galley painted wood floor open concept kitchen photo in New York with a farmhouse sink, beaded inset cabinets, beige cabinets, marble countertops, beige backsplash, glass sheet backsplash, colored appliances and an island
Mid-sized mountain style galley painted wood floor open concept kitchen photo in New York with a farmhouse sink, beaded inset cabinets, beige cabinets, marble countertops, beige backsplash, glass sheet backsplash, colored appliances and an island
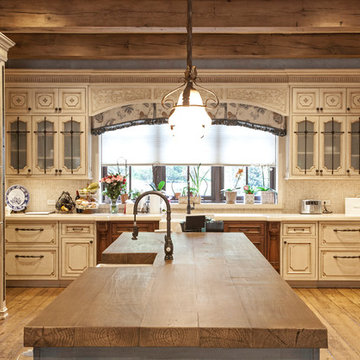
Huge mountain style l-shaped painted wood floor and yellow floor open concept kitchen photo in New York with raised-panel cabinets, white cabinets, an island, a farmhouse sink, wood countertops, beige backsplash, mosaic tile backsplash, stainless steel appliances and brown countertops
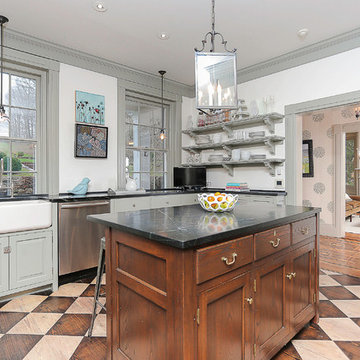
Example of a mid-sized mountain style l-shaped painted wood floor kitchen design in New York with a farmhouse sink, raised-panel cabinets, gray cabinets, an island, stainless steel appliances, soapstone countertops and white backsplash
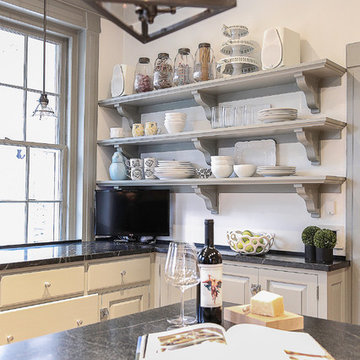
Example of a mid-sized mountain style painted wood floor kitchen design in New York with a farmhouse sink, raised-panel cabinets, gray cabinets, granite countertops, stainless steel appliances and an island
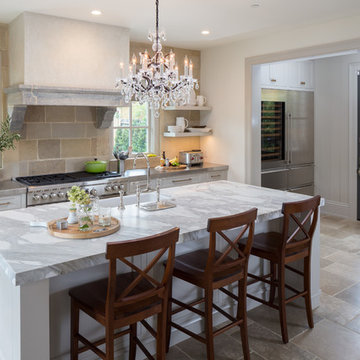
peter lyons photography
Inspiration for a mid-sized rustic painted wood floor eat-in kitchen remodel in San Francisco with a farmhouse sink, shaker cabinets, gray cabinets, marble countertops, brown backsplash, stone tile backsplash, stainless steel appliances and an island
Inspiration for a mid-sized rustic painted wood floor eat-in kitchen remodel in San Francisco with a farmhouse sink, shaker cabinets, gray cabinets, marble countertops, brown backsplash, stone tile backsplash, stainless steel appliances and an island
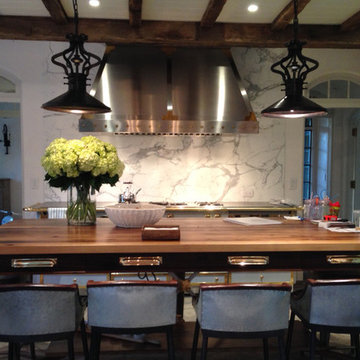
Countertop Wood: Reclaimed Chestnut
Category: Wood Table
Construction Style: Flat Grain
Wood Countertop Location: East Hampton, NY
Countertop Thickness: 1-3/4"
Size: Table Top Size: 50" x 98
Table Height: 37"
Shape: Rectangle
Countertop Edge Profile: 1/8" Roundover on top horizontal edges, bottom horizontal edges, and vertical corners
Wood Countertop Finish: Durata® Waterproof Permanent Finish in Matte Sheen
Wood Stain: Natural Wood – No Stain
Designer: Lobkovich
Job: 11945
Countertop Options: 8 drawers, Custom Reclaimed Chestnut Wood Cover plates finished to match the table with brown outlets installed.
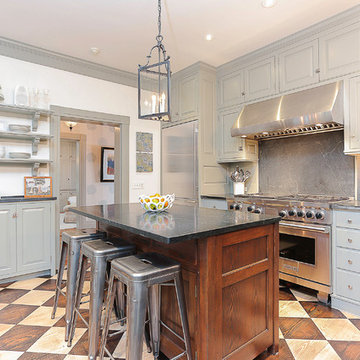
Example of a mid-sized mountain style l-shaped painted wood floor enclosed kitchen design in New York with a farmhouse sink, raised-panel cabinets, gray cabinets, an island, stainless steel appliances, soapstone countertops, white backsplash and stone slab backsplash
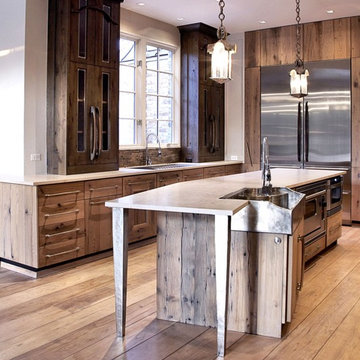
Example of a large mountain style galley painted wood floor eat-in kitchen design in Chicago with an undermount sink, flat-panel cabinets, distressed cabinets, marble countertops, brown backsplash, stone tile backsplash, stainless steel appliances and an island
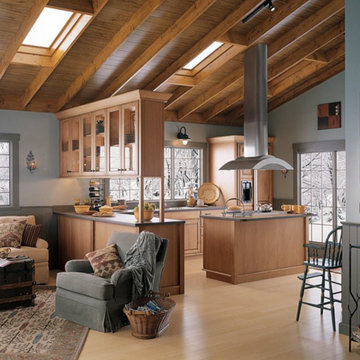
Beautiful rustic L-shaped kitchen by Wood-Mode, custom created with a stainless steel hood vent over the kitchen island.
Inspiration for a large rustic l-shaped painted wood floor open concept kitchen remodel in Houston with raised-panel cabinets, light wood cabinets, granite countertops, stainless steel appliances and an island
Inspiration for a large rustic l-shaped painted wood floor open concept kitchen remodel in Houston with raised-panel cabinets, light wood cabinets, granite countertops, stainless steel appliances and an island
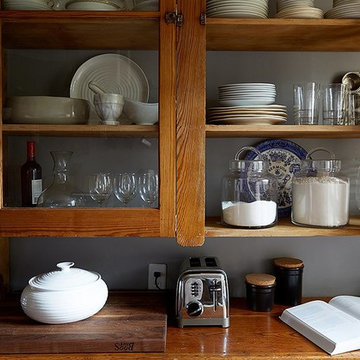
Tip: It’s a good idea to price out cabinet options. Sometimes a vintage piece, like this antique pin cabinet, is more affordable than installing new cabinetry.
Photo by Manuel Rodriguez
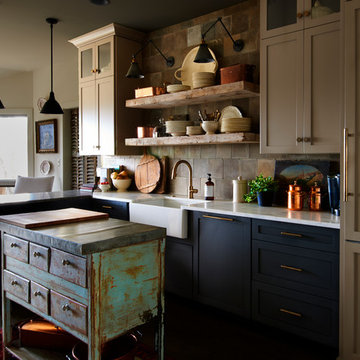
Stunning country French kitchen using natural textures, reclaimed timbers and furniture
Kitchen - mid-sized rustic single-wall painted wood floor and brown floor kitchen idea in Other with recessed-panel cabinets, brown cabinets, granite countertops, brown backsplash, stone tile backsplash, colored appliances, white countertops and an island
Kitchen - mid-sized rustic single-wall painted wood floor and brown floor kitchen idea in Other with recessed-panel cabinets, brown cabinets, granite countertops, brown backsplash, stone tile backsplash, colored appliances, white countertops and an island
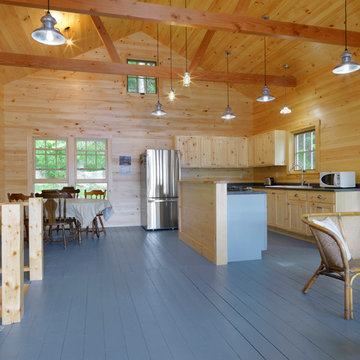
Susan Teare
Open concept kitchen - rustic painted wood floor open concept kitchen idea in Burlington with an island
Open concept kitchen - rustic painted wood floor open concept kitchen idea in Burlington with an island

Our client, with whom we had worked on a number of projects over the years, enlisted our help in transforming her family’s beloved but deteriorating rustic summer retreat, built by her grandparents in the mid-1920’s, into a house that would be livable year-‘round. It had served the family well but needed to be renewed for the decades to come without losing the flavor and patina they were attached to.
The house was designed by Ruth Adams, a rare female architect of the day, who also designed in a similar vein a nearby summer colony of Vassar faculty and alumnae.
To make Treetop habitable throughout the year, the whole house had to be gutted and insulated. The raw homosote interior wall finishes were replaced with plaster, but all the wood trim was retained and reused, as were all old doors and hardware. The old single-glazed casement windows were restored, and removable storm panels fitted into the existing in-swinging screen frames. New windows were made to match the old ones where new windows were added. This approach was inherently sustainable, making the house energy-efficient while preserving most of the original fabric.
Changes to the original design were as seamless as possible, compatible with and enhancing the old character. Some plan modifications were made, and some windows moved around. The existing cave-like recessed entry porch was enclosed as a new book-lined entry hall and a new entry porch added, using posts made from an oak tree on the site.
The kitchen and bathrooms are entirely new but in the spirit of the place. All the bookshelves are new.
A thoroughly ramshackle garage couldn’t be saved, and we replaced it with a new one built in a compatible style, with a studio above for our client, who is a writer.
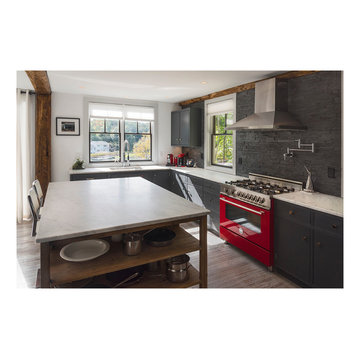
D Walker
Open concept kitchen - large rustic u-shaped painted wood floor and gray floor open concept kitchen idea in Other with a single-bowl sink, beaded inset cabinets, blue cabinets, marble countertops, blue backsplash, slate backsplash, stainless steel appliances, an island and white countertops
Open concept kitchen - large rustic u-shaped painted wood floor and gray floor open concept kitchen idea in Other with a single-bowl sink, beaded inset cabinets, blue cabinets, marble countertops, blue backsplash, slate backsplash, stainless steel appliances, an island and white countertops
Rustic Painted Wood Floor Kitchen Ideas
1





