Rustic Slate Floor Kitchen Ideas

Vermont made Hickory Cabinets, Danby Vermont Marble counters and slate floors. Photo by Caleb Kenna
Example of a mid-sized mountain style u-shaped slate floor and green floor kitchen design in Burlington with a farmhouse sink, shaker cabinets, medium tone wood cabinets, marble countertops, white backsplash and marble backsplash
Example of a mid-sized mountain style u-shaped slate floor and green floor kitchen design in Burlington with a farmhouse sink, shaker cabinets, medium tone wood cabinets, marble countertops, white backsplash and marble backsplash

This contemporary barn is the perfect mix of clean lines and colors with a touch of reclaimed materials in each room. The Mixed Species Barn Wood siding adds a rustic appeal to the exterior of this fresh living space. With interior white walls the Barn Wood ceiling makes a statement. Accent pieces are around each corner. Taking our Timbers Veneers to a whole new level, the builder used them as shelving in the kitchen and stair treads leading to the top floor. Tying the mix of brown and gray color tones to each room, this showstopper dinning table is a place for the whole family to gather.

Inspiration for a huge rustic l-shaped slate floor and green floor eat-in kitchen remodel in Detroit with an undermount sink, raised-panel cabinets, medium tone wood cabinets, quartz countertops, beige backsplash, stone tile backsplash, stainless steel appliances and an island
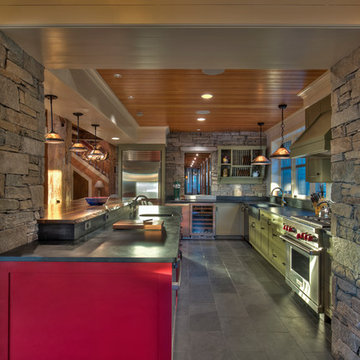
Greg Hubbard Photography
Mountain style slate floor kitchen photo in Burlington with a farmhouse sink, shaker cabinets, stainless steel appliances and an island
Mountain style slate floor kitchen photo in Burlington with a farmhouse sink, shaker cabinets, stainless steel appliances and an island
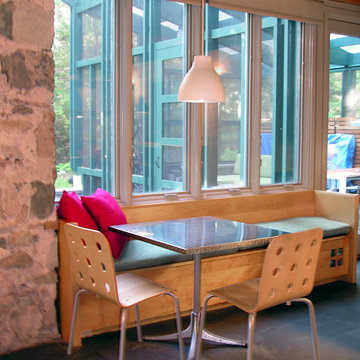
Rear wall of eat-in kitchen with custom maple bench.
Example of a mountain style slate floor eat-in kitchen design in Boston
Example of a mountain style slate floor eat-in kitchen design in Boston
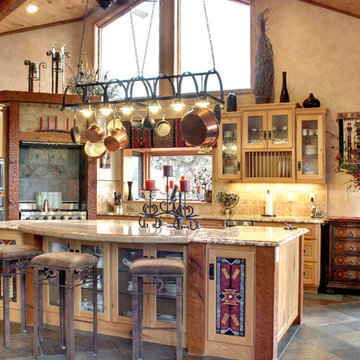
The two-story open kitchen features custom cabinetry, granite counter tops, and Viking appliances. A unique pot rack with lighting illuminates the center island with bar seating. Photo by Junction Image Co.
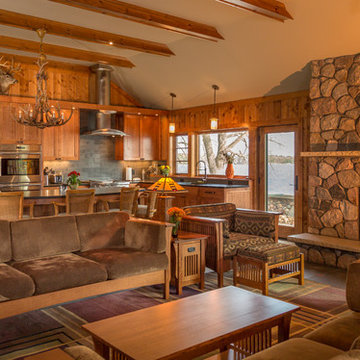
Modern House Productions
Huge mountain style l-shaped slate floor open concept kitchen photo in Minneapolis with an undermount sink, shaker cabinets, medium tone wood cabinets, quartz countertops, blue backsplash, stone tile backsplash, stainless steel appliances and an island
Huge mountain style l-shaped slate floor open concept kitchen photo in Minneapolis with an undermount sink, shaker cabinets, medium tone wood cabinets, quartz countertops, blue backsplash, stone tile backsplash, stainless steel appliances and an island
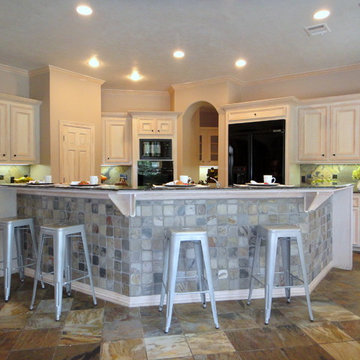
Vacant home staging by Autumn Dunn Interiors. Just imagine this kitchen with high end stainless appliances.
Example of a large mountain style l-shaped slate floor eat-in kitchen design in Houston with an undermount sink, raised-panel cabinets, light wood cabinets, granite countertops, gray backsplash, stone tile backsplash, black appliances and an island
Example of a large mountain style l-shaped slate floor eat-in kitchen design in Houston with an undermount sink, raised-panel cabinets, light wood cabinets, granite countertops, gray backsplash, stone tile backsplash, black appliances and an island

Eat-in kitchen - huge rustic l-shaped slate floor and green floor eat-in kitchen idea in Detroit with an undermount sink, raised-panel cabinets, medium tone wood cabinets, quartz countertops, beige backsplash, stone tile backsplash, stainless steel appliances and an island
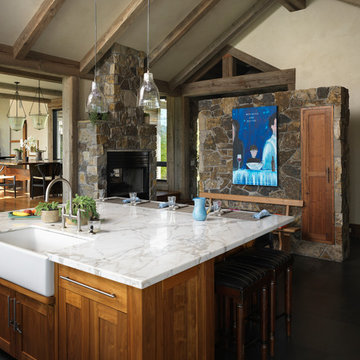
A custom home in Jackson, Wyoming
Photography: Cameron R. Neilson
Inspiration for a mid-sized rustic u-shaped slate floor eat-in kitchen remodel in Other with a farmhouse sink, recessed-panel cabinets, medium tone wood cabinets, marble countertops and an island
Inspiration for a mid-sized rustic u-shaped slate floor eat-in kitchen remodel in Other with a farmhouse sink, recessed-panel cabinets, medium tone wood cabinets, marble countertops and an island
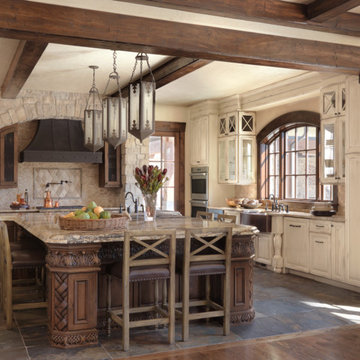
Alise O'Brien
Eat-in kitchen - rustic slate floor eat-in kitchen idea in St Louis with a double-bowl sink, raised-panel cabinets, beige cabinets, granite countertops, stone tile backsplash, paneled appliances and an island
Eat-in kitchen - rustic slate floor eat-in kitchen idea in St Louis with a double-bowl sink, raised-panel cabinets, beige cabinets, granite countertops, stone tile backsplash, paneled appliances and an island

Large mountain style u-shaped black floor and slate floor open concept kitchen photo in San Francisco with shaker cabinets, dark wood cabinets, gray backsplash, black appliances, an island, an undermount sink, quartz countertops, matchstick tile backsplash and gray countertops

Trent Bell
Example of a small mountain style galley slate floor and gray floor open concept kitchen design in Portland Maine with a double-bowl sink, light wood cabinets, granite countertops, wood backsplash, stainless steel appliances and no island
Example of a small mountain style galley slate floor and gray floor open concept kitchen design in Portland Maine with a double-bowl sink, light wood cabinets, granite countertops, wood backsplash, stainless steel appliances and no island
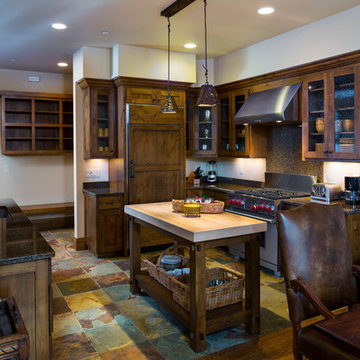
Yellowstone CLub condo. Photo by Karl Neumann
Eat-in kitchen - large rustic slate floor eat-in kitchen idea in Other with glass-front cabinets, dark wood cabinets, granite countertops, stainless steel appliances and two islands
Eat-in kitchen - large rustic slate floor eat-in kitchen idea in Other with glass-front cabinets, dark wood cabinets, granite countertops, stainless steel appliances and two islands
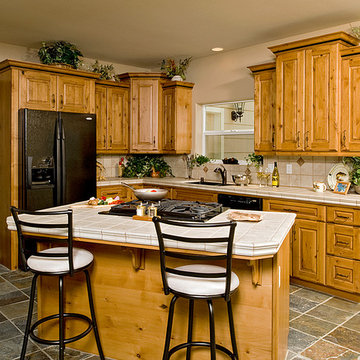
Steven Whitsitt, Dura Supreme Cabinetry
Small mountain style l-shaped slate floor open concept kitchen photo in Other with an undermount sink, medium tone wood cabinets, tile countertops, beige backsplash, porcelain backsplash and black appliances
Small mountain style l-shaped slate floor open concept kitchen photo in Other with an undermount sink, medium tone wood cabinets, tile countertops, beige backsplash, porcelain backsplash and black appliances

Euro style
Example of a huge mountain style l-shaped slate floor and gray floor open concept kitchen design in Other with an undermount sink, medium tone wood cabinets, granite countertops, stainless steel appliances, two islands, white countertops, recessed-panel cabinets, white backsplash and stone slab backsplash
Example of a huge mountain style l-shaped slate floor and gray floor open concept kitchen design in Other with an undermount sink, medium tone wood cabinets, granite countertops, stainless steel appliances, two islands, white countertops, recessed-panel cabinets, white backsplash and stone slab backsplash
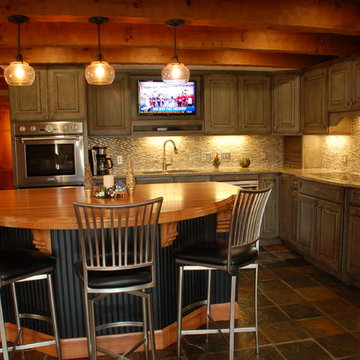
Kresge Contracting, Inc.
Kitchen - rustic l-shaped slate floor kitchen idea in Columbus with an undermount sink, raised-panel cabinets, distressed cabinets, quartz countertops, ceramic backsplash, stainless steel appliances and an island
Kitchen - rustic l-shaped slate floor kitchen idea in Columbus with an undermount sink, raised-panel cabinets, distressed cabinets, quartz countertops, ceramic backsplash, stainless steel appliances and an island

digitalmagic productions
Eat-in kitchen - rustic l-shaped slate floor eat-in kitchen idea in Denver with a double-bowl sink, recessed-panel cabinets, light wood cabinets, granite countertops, green backsplash, stone tile backsplash, stainless steel appliances and an island
Eat-in kitchen - rustic l-shaped slate floor eat-in kitchen idea in Denver with a double-bowl sink, recessed-panel cabinets, light wood cabinets, granite countertops, green backsplash, stone tile backsplash, stainless steel appliances and an island
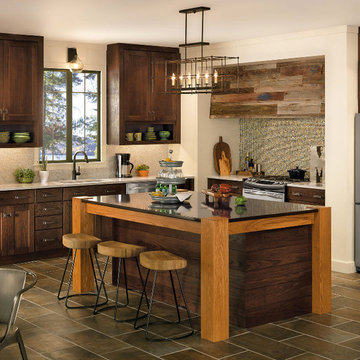
Eat-in kitchen - large rustic l-shaped slate floor eat-in kitchen idea in Chicago with an undermount sink, shaker cabinets, dark wood cabinets, granite countertops, multicolored backsplash, mosaic tile backsplash, stainless steel appliances and an island
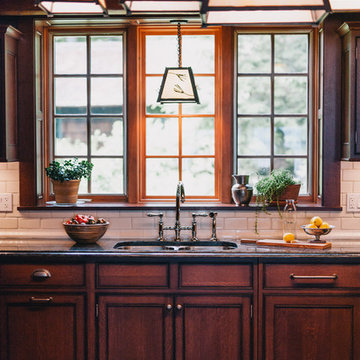
PJN Photography
Large mountain style u-shaped slate floor eat-in kitchen photo in Boston with no island, beaded inset cabinets, dark wood cabinets, granite countertops, white backsplash, subway tile backsplash, stainless steel appliances and a double-bowl sink
Large mountain style u-shaped slate floor eat-in kitchen photo in Boston with no island, beaded inset cabinets, dark wood cabinets, granite countertops, white backsplash, subway tile backsplash, stainless steel appliances and a double-bowl sink
Rustic Slate Floor Kitchen Ideas
1





