Rustic Vinyl Floor Kitchen Ideas

Morey Remodeling Group's kitchen design and remodel helped this multi-generational household in Garden Grove, CA achieve their desire to have two cooking areas and additional storage. The custom mix and match cabinetry finished in Dovetail Grey and Navy Hale were designed to provide more efficient access to spices and other kitchen related items. Flat Black hardware was added for a hint of contrast. Durable Pental Quartz counter tops in Venoso with Carrara white polished marble interlocking pattern backsplash tile is displayed behind the range and undermount sink areas. Energy efficient LED light fixtures and under counter task lighting enhances the entire space. The flooring is Paradigm water proof luxury vinyl.
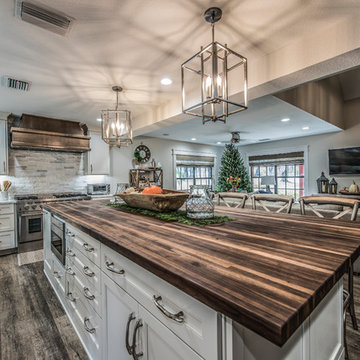
Photos by Project Focus Photography and designed by Amy Smith
Eat-in kitchen - large rustic u-shaped vinyl floor and brown floor eat-in kitchen idea in Tampa with a farmhouse sink, recessed-panel cabinets, white cabinets, wood countertops, white backsplash, stone tile backsplash, stainless steel appliances and an island
Eat-in kitchen - large rustic u-shaped vinyl floor and brown floor eat-in kitchen idea in Tampa with a farmhouse sink, recessed-panel cabinets, white cabinets, wood countertops, white backsplash, stone tile backsplash, stainless steel appliances and an island

Small mountain style galley vinyl floor eat-in kitchen photo in Other with an undermount sink, glass-front cabinets, gray cabinets, quartz countertops, white backsplash, stone tile backsplash, stainless steel appliances and a peninsula

The rustic cabinetry in this kitchen adds to the ambiance of this modern country home.
Eat-in kitchen - large rustic u-shaped vinyl floor eat-in kitchen idea in Salt Lake City with an undermount sink, raised-panel cabinets, medium tone wood cabinets, granite countertops, beige backsplash, ceramic backsplash, stainless steel appliances and an island
Eat-in kitchen - large rustic u-shaped vinyl floor eat-in kitchen idea in Salt Lake City with an undermount sink, raised-panel cabinets, medium tone wood cabinets, granite countertops, beige backsplash, ceramic backsplash, stainless steel appliances and an island
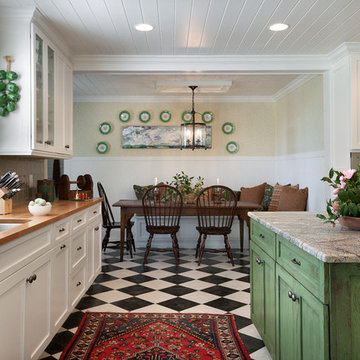
Inspiration for a rustic u-shaped vinyl floor eat-in kitchen remodel in Charleston with an undermount sink, shaker cabinets, white cabinets, gray backsplash, stainless steel appliances and an island

This exclusive guest home features excellent and easy to use technology throughout. The idea and purpose of this guesthouse is to host multiple charity events, sporting event parties, and family gatherings. The roughly 90-acre site has impressive views and is a one of a kind property in Colorado.
The project features incredible sounding audio and 4k video distributed throughout (inside and outside). There is centralized lighting control both indoors and outdoors, an enterprise Wi-Fi network, HD surveillance, and a state of the art Crestron control system utilizing iPads and in-wall touch panels. Some of the special features of the facility is a powerful and sophisticated QSC Line Array audio system in the Great Hall, Sony and Crestron 4k Video throughout, a large outdoor audio system featuring in ground hidden subwoofers by Sonance surrounding the pool, and smart LED lighting inside the gorgeous infinity pool.
J Gramling Photos
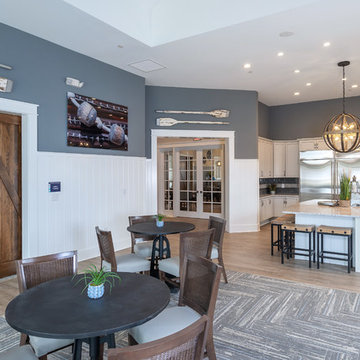
Linda McManus Images
Example of a large mountain style u-shaped vinyl floor and beige floor eat-in kitchen design in Philadelphia with an undermount sink, recessed-panel cabinets, gray cabinets, quartzite countertops, gray backsplash, glass tile backsplash, stainless steel appliances, an island and white countertops
Example of a large mountain style u-shaped vinyl floor and beige floor eat-in kitchen design in Philadelphia with an undermount sink, recessed-panel cabinets, gray cabinets, quartzite countertops, gray backsplash, glass tile backsplash, stainless steel appliances, an island and white countertops
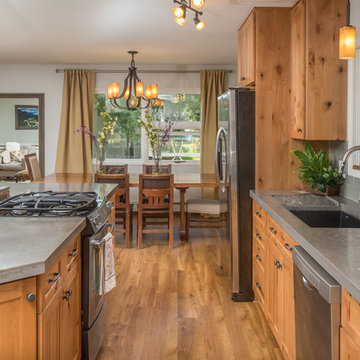
Dave M. Davis Photography, Dura Supreme Cabinetry
Inspiration for a mid-sized rustic galley vinyl floor open concept kitchen remodel in Other with an undermount sink, shaker cabinets, light wood cabinets, concrete countertops, gray backsplash, glass tile backsplash, stainless steel appliances and an island
Inspiration for a mid-sized rustic galley vinyl floor open concept kitchen remodel in Other with an undermount sink, shaker cabinets, light wood cabinets, concrete countertops, gray backsplash, glass tile backsplash, stainless steel appliances and an island

This exclusive guest home features excellent and easy to use technology throughout. The idea and purpose of this guesthouse is to host multiple charity events, sporting event parties, and family gatherings. The roughly 90-acre site has impressive views and is a one of a kind property in Colorado.
The project features incredible sounding audio and 4k video distributed throughout (inside and outside). There is centralized lighting control both indoors and outdoors, an enterprise Wi-Fi network, HD surveillance, and a state of the art Crestron control system utilizing iPads and in-wall touch panels. Some of the special features of the facility is a powerful and sophisticated QSC Line Array audio system in the Great Hall, Sony and Crestron 4k Video throughout, a large outdoor audio system featuring in ground hidden subwoofers by Sonance surrounding the pool, and smart LED lighting inside the gorgeous infinity pool.
J Gramling Photos
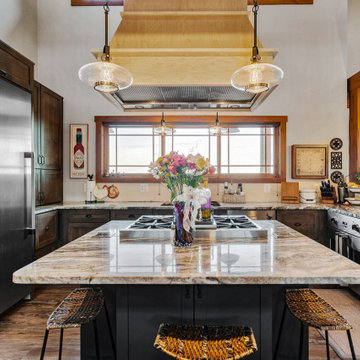
Example of a mountain style u-shaped vinyl floor kitchen design in DC Metro with a double-bowl sink, flat-panel cabinets, granite countertops, stainless steel appliances and an island
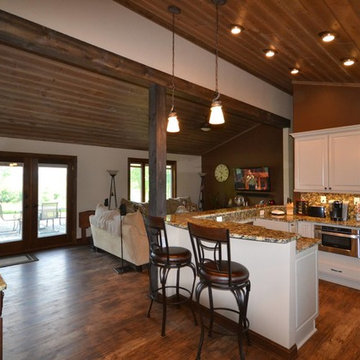
Jennie C.
Eat-in kitchen - mid-sized rustic u-shaped vinyl floor eat-in kitchen idea in Milwaukee with white cabinets, granite countertops, multicolored backsplash and stainless steel appliances
Eat-in kitchen - mid-sized rustic u-shaped vinyl floor eat-in kitchen idea in Milwaukee with white cabinets, granite countertops, multicolored backsplash and stainless steel appliances

Inspiration for a mid-sized rustic l-shaped vinyl floor and brown floor eat-in kitchen remodel in Minneapolis with a drop-in sink, shaker cabinets, light wood cabinets, granite countertops, multicolored backsplash, glass tile backsplash, stainless steel appliances, an island and multicolored countertops
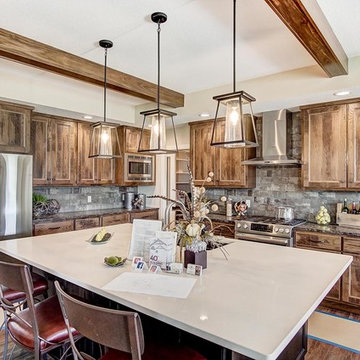
Inspiration for a mid-sized rustic l-shaped vinyl floor and multicolored floor eat-in kitchen remodel in Other with a farmhouse sink, recessed-panel cabinets, distressed cabinets, quartzite countertops, multicolored backsplash, brick backsplash, stainless steel appliances and an island
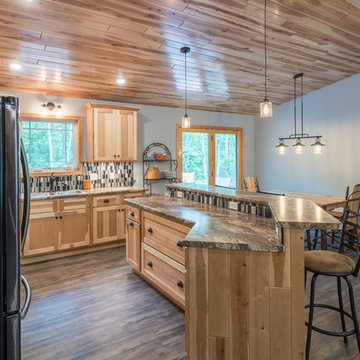
Mid-sized mountain style l-shaped vinyl floor and brown floor eat-in kitchen photo in Minneapolis with an undermount sink, shaker cabinets, light wood cabinets, laminate countertops, multicolored backsplash, mosaic tile backsplash, stainless steel appliances, an island and multicolored countertops
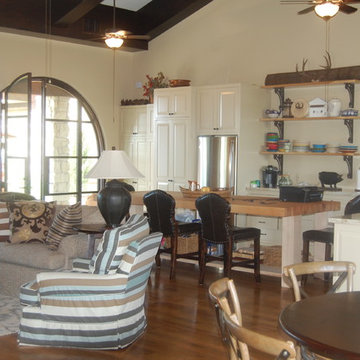
Inspiration for a mid-sized rustic l-shaped vinyl floor open concept kitchen remodel in Houston with a double-bowl sink, recessed-panel cabinets, white cabinets, granite countertops, stainless steel appliances and an island
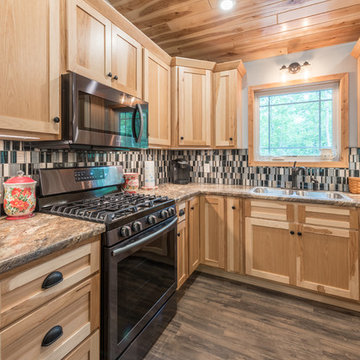
Mid-sized mountain style l-shaped vinyl floor and brown floor eat-in kitchen photo in Minneapolis with an undermount sink, shaker cabinets, light wood cabinets, laminate countertops, multicolored backsplash, mosaic tile backsplash, stainless steel appliances, an island and multicolored countertops
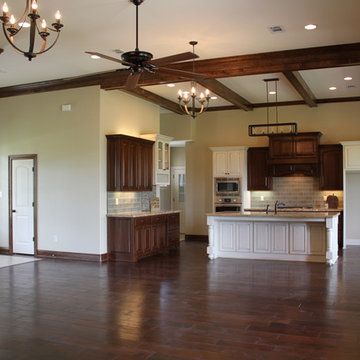
Inspiration for a mid-sized rustic l-shaped vinyl floor eat-in kitchen remodel in Austin with raised-panel cabinets, dark wood cabinets, gray backsplash, subway tile backsplash, stainless steel appliances and an island
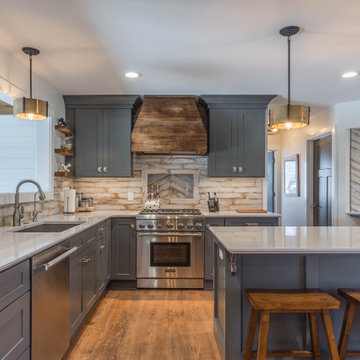
Mid-sized mountain style u-shaped vinyl floor, brown floor and wood ceiling eat-in kitchen photo in Detroit with an undermount sink, recessed-panel cabinets, gray cabinets, quartz countertops, beige backsplash, porcelain backsplash, stainless steel appliances, an island and white countertops
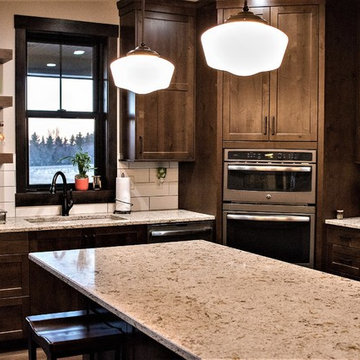
Open concept kitchen - mid-sized rustic l-shaped vinyl floor and brown floor open concept kitchen idea in Other with an undermount sink, shaker cabinets, dark wood cabinets, quartz countertops, white backsplash, ceramic backsplash, stainless steel appliances, an island and multicolored countertops
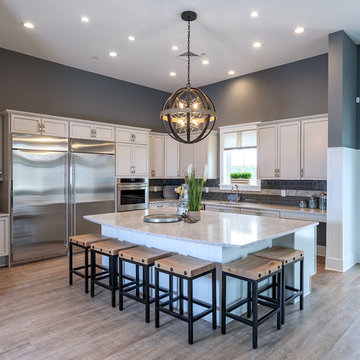
Linda McManus Images
Large mountain style u-shaped vinyl floor and beige floor eat-in kitchen photo in Philadelphia with an undermount sink, recessed-panel cabinets, gray cabinets, quartzite countertops, gray backsplash, glass tile backsplash, stainless steel appliances, an island and white countertops
Large mountain style u-shaped vinyl floor and beige floor eat-in kitchen photo in Philadelphia with an undermount sink, recessed-panel cabinets, gray cabinets, quartzite countertops, gray backsplash, glass tile backsplash, stainless steel appliances, an island and white countertops
Rustic Vinyl Floor Kitchen Ideas
1





