Rustic Galley Kitchen with an Undermount Sink and Mosaic Tile Backsplash Ideas
Refine by:
Budget
Sort by:Popular Today
1 - 20 of 28 photos
Item 1 of 5
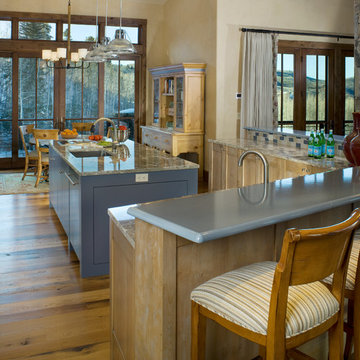
Large mountain style galley medium tone wood floor eat-in kitchen photo in Denver with an undermount sink, recessed-panel cabinets, light wood cabinets, granite countertops, multicolored backsplash, mosaic tile backsplash, stainless steel appliances and an island
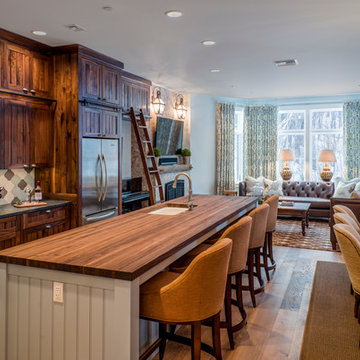
Ski-in, ski-out condo at Sugarbush, Vermont. Custom work to make it their own!
Gerry Hall
Open concept kitchen - large rustic galley light wood floor and brown floor open concept kitchen idea in Burlington with an island, an undermount sink, shaker cabinets, medium tone wood cabinets, wood countertops, multicolored backsplash, mosaic tile backsplash and stainless steel appliances
Open concept kitchen - large rustic galley light wood floor and brown floor open concept kitchen idea in Burlington with an island, an undermount sink, shaker cabinets, medium tone wood cabinets, wood countertops, multicolored backsplash, mosaic tile backsplash and stainless steel appliances
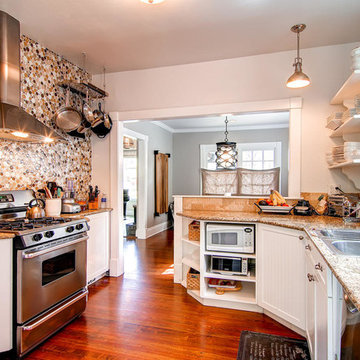
The owner chose a unique tile for the kitchen wall. On the sink side of the kitchen we used a neutral stone backsplash and quartz countertops throughout. Open shelving options are perfect for a cook who needs everything easily accessible.
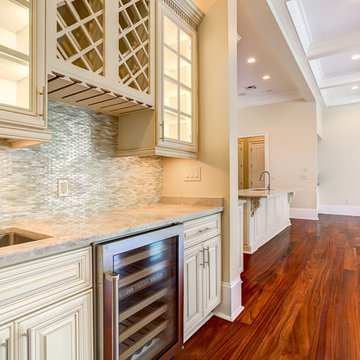
Southern Builders is a commercial and residential builder located in the New Orleans area. We have been serving Southeast Louisiana and Mississippi since 1980, building single family homes, custom homes, apartments, condos, and commercial buildings.
We believe in working close with our clients, whether as a subcontractor or a general contractor. Our success comes from building a team between the owner, the architects and the workers in the field. If your design demands that southern charm, it needs a team that will bring professional leadership and pride to your project. Southern Builders is that team. We put your interest and personal touch into the small details that bring large results.

This traditional style kitchen is not shy on modern features. The iridescent glazed tile backsplash is a dramatic backdrop for an efficient induction cooktop. The raised island countertop discretely hides the preparation space at the sink.
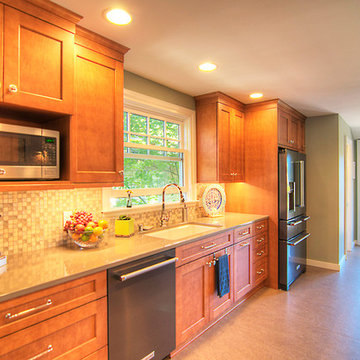
Vivid Interiors
This darling 1905 Capitol Hill home has a lot of charm. To complete its look, the kitchen, dining room and adjacent powder room have been modernized. A new kitchen design and expanded powder room increase the homeowner’s storage space and functionality.
To open the space and integrate its style with the rest of the home, the new design included a reconfigured kitchen layout with an opened doorway into the dining room. The kitchen shines with Honey Maple cabinetry and Cambria quartz countertops, along with a gas cooktop, built-in double oven, and mosaic tile backsplash, all set to the backdrop of under-cabinet lighting and Marmoleum flooring. To integrate the original architecture into the kitchen and dining areas, arched doorways were built at either entrance, and new wood windows installed. For the new lighting plan and black-stainless appliances, an upgrade to the electrical panel was required. The updated lighting, neutral paint colors, and open floor plan, has increased the natural daylight in the kitchen and dining rooms.
To expand the adjacent powder room and add more cabinet and counter space in the kitchen, the existing seating area was sacrificed and the wall was reframed. The bathroom now has a shallow cabinet featuring an under mount full size sink with off-set faucet mount to maximize space.
We faced very few project challenges during this remodel. Luckily our client and her neighbors were very helpful with the constrained parking on Capitol Hill. The craftsman and carpenters on our team, rose to the challenge of building the new archways, as the completed look appears to be original architecture. The project was completed on schedule and within 5% of the proposed budget. A retired librarian, our client was home during most of the project, but was delightful to work with.
The adjacent powder room features cloud-white stained cabinetry, Cambria quartz countertops, and a glass tile backsplash, plus new plumbing fixtures, a ventilation fan, and Marmoleum flooring. The home is now a complete package and an amazing space!
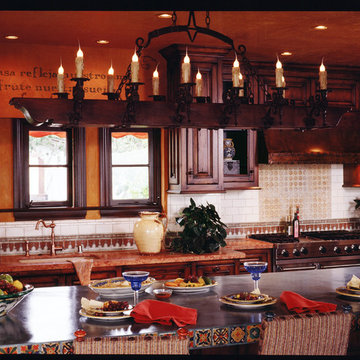
Peter Christiansen Valli
Eat-in kitchen - rustic galley eat-in kitchen idea in San Diego with an undermount sink, raised-panel cabinets, distressed cabinets, granite countertops, beige backsplash, mosaic tile backsplash and stainless steel appliances
Eat-in kitchen - rustic galley eat-in kitchen idea in San Diego with an undermount sink, raised-panel cabinets, distressed cabinets, granite countertops, beige backsplash, mosaic tile backsplash and stainless steel appliances
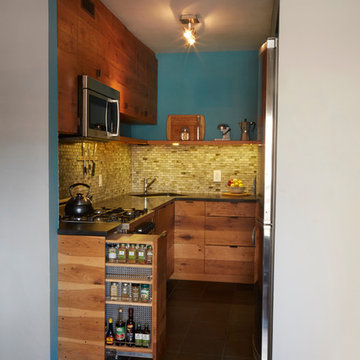
Compact NYC galley kitchen.
Kitchen - rustic galley ceramic tile and black floor kitchen idea in New York with stainless steel appliances, an undermount sink, flat-panel cabinets, medium tone wood cabinets, green backsplash and mosaic tile backsplash
Kitchen - rustic galley ceramic tile and black floor kitchen idea in New York with stainless steel appliances, an undermount sink, flat-panel cabinets, medium tone wood cabinets, green backsplash and mosaic tile backsplash
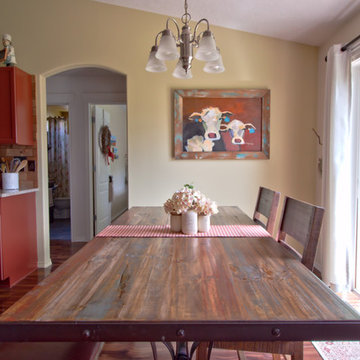
Farmhouse table with 2 chairs and a bench lend to the casual feel of the modern rustic vibe the client imagined.
Inspiration for a mid-sized rustic galley medium tone wood floor and brown floor eat-in kitchen remodel in Boise with an undermount sink, recessed-panel cabinets, red cabinets, granite countertops, brown backsplash, mosaic tile backsplash, stainless steel appliances and multicolored countertops
Inspiration for a mid-sized rustic galley medium tone wood floor and brown floor eat-in kitchen remodel in Boise with an undermount sink, recessed-panel cabinets, red cabinets, granite countertops, brown backsplash, mosaic tile backsplash, stainless steel appliances and multicolored countertops
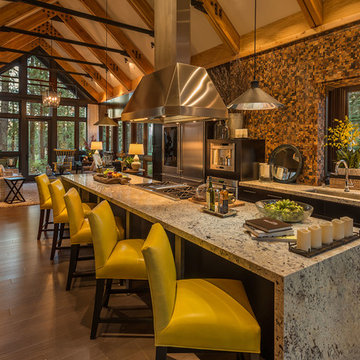
Vance Fox
Mountain style galley medium tone wood floor open concept kitchen photo in Sacramento with an undermount sink, multicolored backsplash, mosaic tile backsplash, stainless steel appliances and an island
Mountain style galley medium tone wood floor open concept kitchen photo in Sacramento with an undermount sink, multicolored backsplash, mosaic tile backsplash, stainless steel appliances and an island
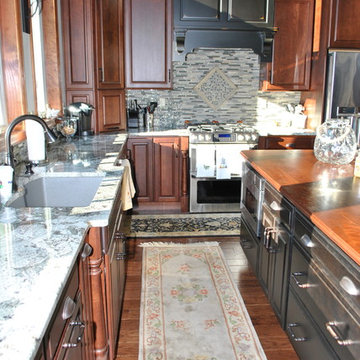
This galley kitchen packs quite the punch. The mixed cabinetry makes for a stunning combination.
Enclosed kitchen - mid-sized rustic galley medium tone wood floor and brown floor enclosed kitchen idea in Other with an undermount sink, recessed-panel cabinets, medium tone wood cabinets, granite countertops, multicolored backsplash, mosaic tile backsplash, stainless steel appliances, an island and multicolored countertops
Enclosed kitchen - mid-sized rustic galley medium tone wood floor and brown floor enclosed kitchen idea in Other with an undermount sink, recessed-panel cabinets, medium tone wood cabinets, granite countertops, multicolored backsplash, mosaic tile backsplash, stainless steel appliances, an island and multicolored countertops
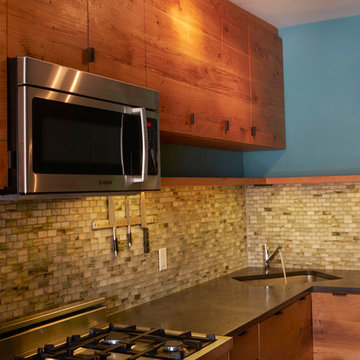
Compact NYC galley kitchen.
Inspiration for a rustic galley kitchen remodel in New York with an undermount sink, flat-panel cabinets, medium tone wood cabinets, green backsplash, mosaic tile backsplash and stainless steel appliances
Inspiration for a rustic galley kitchen remodel in New York with an undermount sink, flat-panel cabinets, medium tone wood cabinets, green backsplash, mosaic tile backsplash and stainless steel appliances
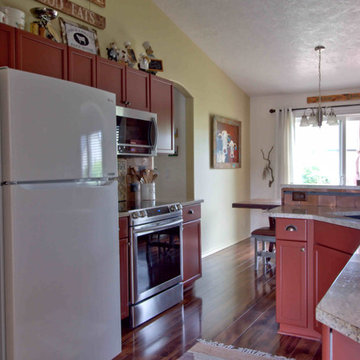
The refrigerator is only 2 years old and the client wanted to retain it. Why does it work in this space? Elements of white are found around the room. The white wall, the specs of white in the granite and accessories in the room lend balance to the white appliance.
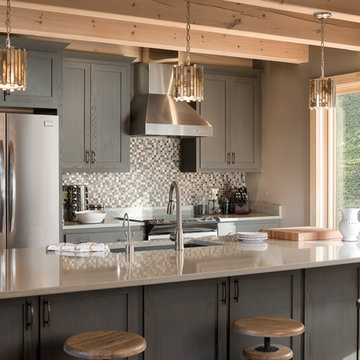
© 2017 Kim Smith Photo
Home by Timberbuilt. Please address design questions to the builder.
Kitchen - mid-sized rustic galley medium tone wood floor and brown floor kitchen idea in Atlanta with an undermount sink, shaker cabinets, solid surface countertops, multicolored backsplash, stainless steel appliances, an island, gray cabinets and mosaic tile backsplash
Kitchen - mid-sized rustic galley medium tone wood floor and brown floor kitchen idea in Atlanta with an undermount sink, shaker cabinets, solid surface countertops, multicolored backsplash, stainless steel appliances, an island, gray cabinets and mosaic tile backsplash
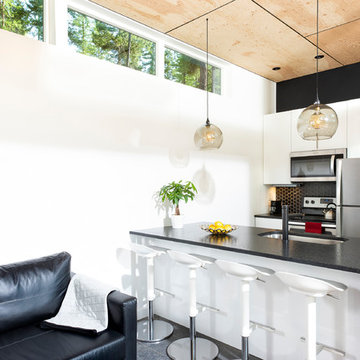
Modern Kitchen with space for breakfast while you prepare for your morning walk in the woods.
Inspiration for a small rustic galley concrete floor and gray floor eat-in kitchen remodel in Other with an undermount sink, flat-panel cabinets, white cabinets, granite countertops, black backsplash, mosaic tile backsplash, stainless steel appliances, an island and black countertops
Inspiration for a small rustic galley concrete floor and gray floor eat-in kitchen remodel in Other with an undermount sink, flat-panel cabinets, white cabinets, granite countertops, black backsplash, mosaic tile backsplash, stainless steel appliances, an island and black countertops
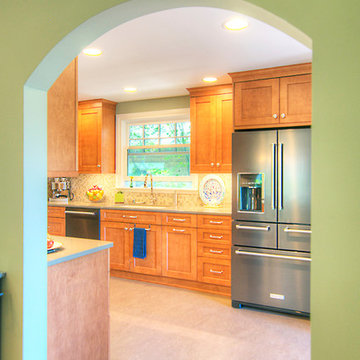
Vivid Interiors
This darling 1905 Capitol Hill home has a lot of charm. To complete its look, the kitchen, dining room and adjacent powder room have been modernized. A new kitchen design and expanded powder room increase the homeowner’s storage space and functionality.
To open the space and integrate its style with the rest of the home, the new design included a reconfigured kitchen layout with an opened doorway into the dining room. The kitchen shines with Honey Maple cabinetry and Cambria quartz countertops, along with a gas cooktop, built-in double oven, and mosaic tile backsplash, all set to the backdrop of under-cabinet lighting and Marmoleum flooring. To integrate the original architecture into the kitchen and dining areas, arched doorways were built at either entrance, and new wood windows installed. For the new lighting plan and black-stainless appliances, an upgrade to the electrical panel was required. The updated lighting, neutral paint colors, and open floor plan, has increased the natural daylight in the kitchen and dining rooms.
To expand the adjacent powder room and add more cabinet and counter space in the kitchen, the existing seating area was sacrificed and the wall was reframed. The bathroom now has a shallow cabinet featuring an under mount full size sink with off-set faucet mount to maximize space.
We faced very few project challenges during this remodel. Luckily our client and her neighbors were very helpful with the constrained parking on Capitol Hill. The craftsman and carpenters on our team, rose to the challenge of building the new archways, as the completed look appears to be original architecture. The project was completed on schedule and within 5% of the proposed budget. A retired librarian, our client was home during most of the project, but was delightful to work with.
The adjacent powder room features cloud-white stained cabinetry, Cambria quartz countertops, and a glass tile backsplash, plus new plumbing fixtures, a ventilation fan, and Marmoleum flooring. The home is now a complete package and an amazing space!
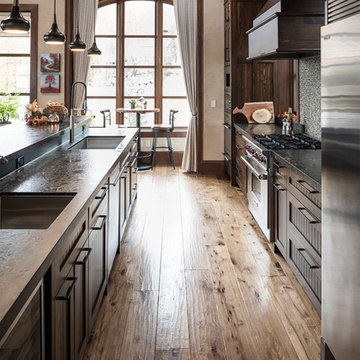
Carsten Arnold Photography
Eat-in kitchen - rustic galley medium tone wood floor and brown floor eat-in kitchen idea in Toronto with an undermount sink, shaker cabinets, brown cabinets, gray backsplash, mosaic tile backsplash, stainless steel appliances and an island
Eat-in kitchen - rustic galley medium tone wood floor and brown floor eat-in kitchen idea in Toronto with an undermount sink, shaker cabinets, brown cabinets, gray backsplash, mosaic tile backsplash, stainless steel appliances and an island
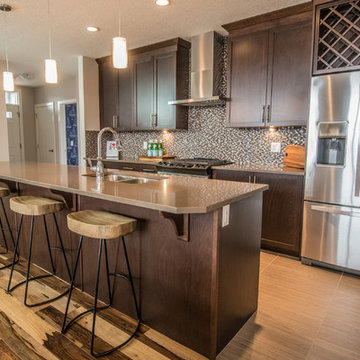
Photography by: Brian Bookstrucker
Mid-sized mountain style galley medium tone wood floor open concept kitchen photo in Calgary with an undermount sink, shaker cabinets, medium tone wood cabinets, quartz countertops, multicolored backsplash, mosaic tile backsplash, stainless steel appliances and an island
Mid-sized mountain style galley medium tone wood floor open concept kitchen photo in Calgary with an undermount sink, shaker cabinets, medium tone wood cabinets, quartz countertops, multicolored backsplash, mosaic tile backsplash, stainless steel appliances and an island
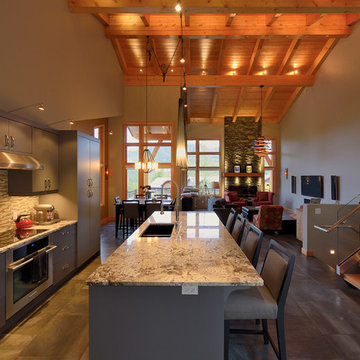
Mountain style galley open concept kitchen photo in Vancouver with an undermount sink, flat-panel cabinets, gray cabinets, multicolored backsplash, mosaic tile backsplash and stainless steel appliances
Rustic Galley Kitchen with an Undermount Sink and Mosaic Tile Backsplash Ideas
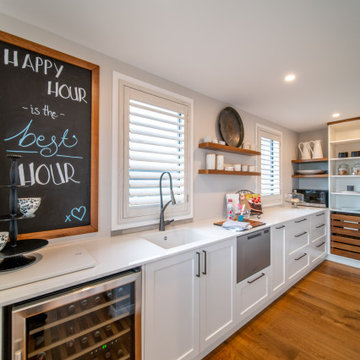
Inspiration for a large rustic galley medium tone wood floor, brown floor and vaulted ceiling kitchen pantry remodel in Auckland with an undermount sink, shaker cabinets, white cabinets, quartzite countertops, gray backsplash, mosaic tile backsplash, stainless steel appliances, an island and white countertops
1





