Rustic Single-Wall Kitchen with Marble Countertops Ideas
Refine by:
Budget
Sort by:Popular Today
1 - 20 of 122 photos
Item 1 of 4
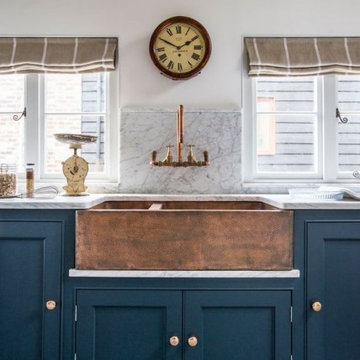
Mid-sized mountain style single-wall painted wood floor and gray floor eat-in kitchen photo in Columbus with a farmhouse sink, recessed-panel cabinets, blue cabinets, marble countertops, white backsplash, marble backsplash, stainless steel appliances and white countertops

Example of a small mountain style single-wall medium tone wood floor and brown floor kitchen design in Columbus with a farmhouse sink, shaker cabinets, light wood cabinets, marble countertops, white backsplash, white appliances and white countertops

David O. Marlow Photography
Eat-in kitchen - mid-sized rustic single-wall medium tone wood floor eat-in kitchen idea in Denver with an undermount sink, flat-panel cabinets, light wood cabinets, marble countertops, brown backsplash, wood backsplash, paneled appliances and no island
Eat-in kitchen - mid-sized rustic single-wall medium tone wood floor eat-in kitchen idea in Denver with an undermount sink, flat-panel cabinets, light wood cabinets, marble countertops, brown backsplash, wood backsplash, paneled appliances and no island
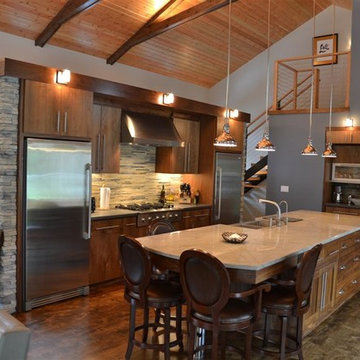
Open concept kitchen - large rustic single-wall dark wood floor and brown floor open concept kitchen idea in Milwaukee with a farmhouse sink, flat-panel cabinets, medium tone wood cabinets, multicolored backsplash, stone tile backsplash, stainless steel appliances, an island and marble countertops
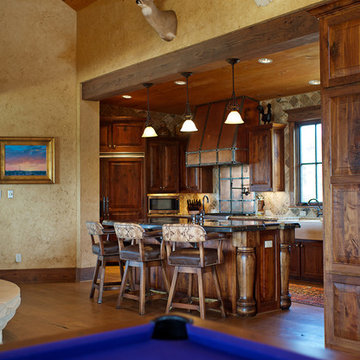
Sara Donaldson Photograph
Mid-sized mountain style single-wall light wood floor and brown floor open concept kitchen photo in Dallas with a farmhouse sink, raised-panel cabinets, medium tone wood cabinets, marble countertops, stone tile backsplash, black appliances, an island and brown backsplash
Mid-sized mountain style single-wall light wood floor and brown floor open concept kitchen photo in Dallas with a farmhouse sink, raised-panel cabinets, medium tone wood cabinets, marble countertops, stone tile backsplash, black appliances, an island and brown backsplash
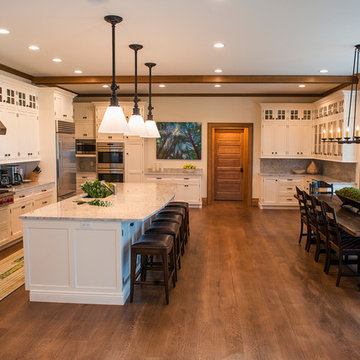
Example of a large mountain style single-wall medium tone wood floor and beige floor eat-in kitchen design in New York with an undermount sink, recessed-panel cabinets, white cabinets, marble countertops, gray backsplash, stone slab backsplash, stainless steel appliances and an island
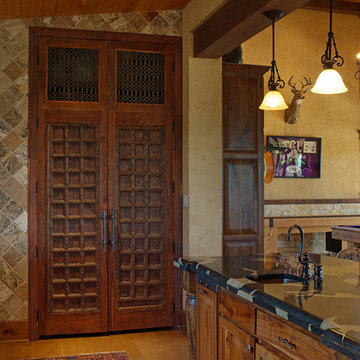
Sara Donaldson Photograph
Open concept kitchen - mid-sized rustic single-wall light wood floor and brown floor open concept kitchen idea in Dallas with raised-panel cabinets, medium tone wood cabinets, marble countertops, stone tile backsplash, black appliances, an island, a farmhouse sink and brown backsplash
Open concept kitchen - mid-sized rustic single-wall light wood floor and brown floor open concept kitchen idea in Dallas with raised-panel cabinets, medium tone wood cabinets, marble countertops, stone tile backsplash, black appliances, an island, a farmhouse sink and brown backsplash
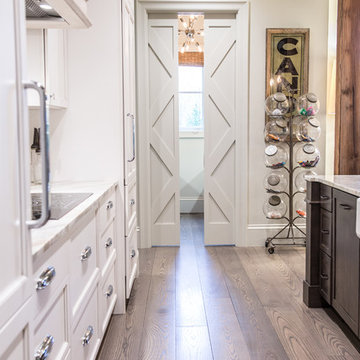
Eat-in kitchen - large rustic single-wall medium tone wood floor eat-in kitchen idea in St Louis with a farmhouse sink, shaker cabinets, white cabinets, marble countertops, white backsplash, subway tile backsplash, white appliances and an island
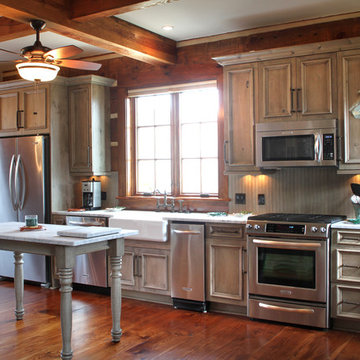
Cabin/Cottage style kitchen with accents of iron, distressed wood, and Marble.
Mid-sized mountain style single-wall medium tone wood floor open concept kitchen photo in Other with a farmhouse sink, recessed-panel cabinets, distressed cabinets, marble countertops, green backsplash, stainless steel appliances and two islands
Mid-sized mountain style single-wall medium tone wood floor open concept kitchen photo in Other with a farmhouse sink, recessed-panel cabinets, distressed cabinets, marble countertops, green backsplash, stainless steel appliances and two islands
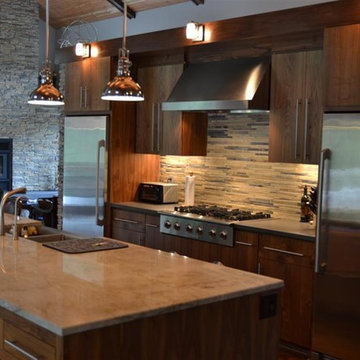
Open concept kitchen - large rustic single-wall dark wood floor and brown floor open concept kitchen idea in Milwaukee with a farmhouse sink, flat-panel cabinets, medium tone wood cabinets, multicolored backsplash, stone tile backsplash, stainless steel appliances, an island and marble countertops
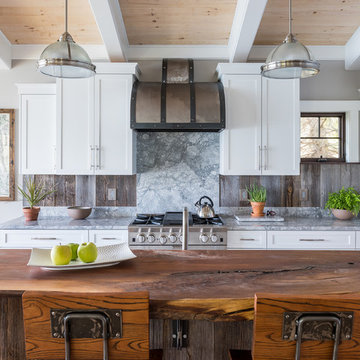
Open floor plan flows from kitchen to breakfast nook to dining room, all with a lake front view. Photos by Elizabeth Pedinotti Haynes
Inspiration for a large rustic single-wall light wood floor and beige floor eat-in kitchen remodel in New York with a double-bowl sink, beaded inset cabinets, white cabinets, marble countertops, gray backsplash, marble backsplash, stainless steel appliances, an island and gray countertops
Inspiration for a large rustic single-wall light wood floor and beige floor eat-in kitchen remodel in New York with a double-bowl sink, beaded inset cabinets, white cabinets, marble countertops, gray backsplash, marble backsplash, stainless steel appliances, an island and gray countertops
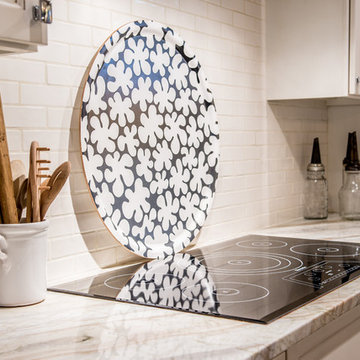
Large mountain style single-wall medium tone wood floor eat-in kitchen photo in St Louis with a farmhouse sink, shaker cabinets, white cabinets, marble countertops, white backsplash, subway tile backsplash, white appliances and an island
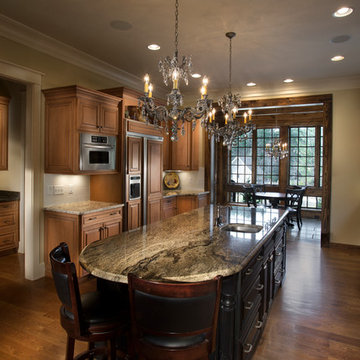
Tim Burleson, the Frontier Group
Example of a large mountain style single-wall medium tone wood floor eat-in kitchen design in Other with an undermount sink, raised-panel cabinets, light wood cabinets, marble countertops, white backsplash, stainless steel appliances and an island
Example of a large mountain style single-wall medium tone wood floor eat-in kitchen design in Other with an undermount sink, raised-panel cabinets, light wood cabinets, marble countertops, white backsplash, stainless steel appliances and an island
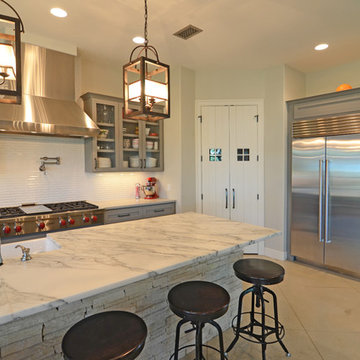
Full kitchen for family of nine includes large island and banquette seating, large pantry and Wolf appliances.
Huge mountain style single-wall concrete floor eat-in kitchen photo in Austin with a farmhouse sink, flat-panel cabinets, gray cabinets, marble countertops, white backsplash, ceramic backsplash, stainless steel appliances and an island
Huge mountain style single-wall concrete floor eat-in kitchen photo in Austin with a farmhouse sink, flat-panel cabinets, gray cabinets, marble countertops, white backsplash, ceramic backsplash, stainless steel appliances and an island
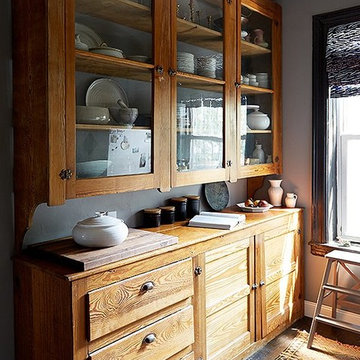
Step 5: Add Vintage Storage -- We found a huge Southern pine butler’s pantry in a vintage shop a couple of summers ago that we got for a steal. Luckily we were able to store it at my in-laws’ house until we were ready to use it. This piece was a fantastic find because it looks as if it could have been original to the house and it accommodates a ton of storage!
Photo by Manuel Rodriguez
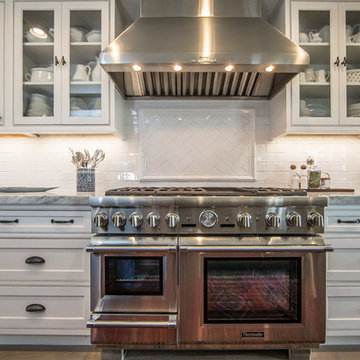
The kitchen area is more modern but adds a nice overall balance to the home. The large kitchen island, stainless steel appliances, and white cabinetry really bring this place together.
Remodeled by TailorCraft Maryland home builder
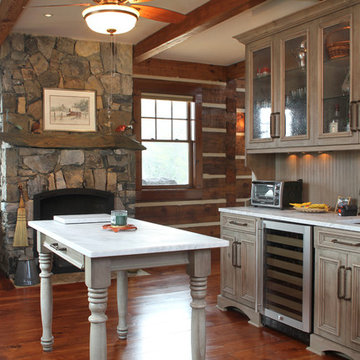
A stone fireplace in the kitchen harkens back to the days of cooking on the fire. The large stone mantle was hand selected by the owner from their property; truly a local source.
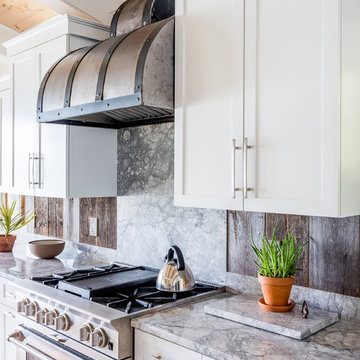
Open floor plan flows from kitchen to breakfast nook to dining room, all with a lake front view. Photos by Elizabeth Pedinotti Haynes
Inspiration for a large rustic single-wall light wood floor and beige floor eat-in kitchen remodel in New York with a double-bowl sink, beaded inset cabinets, white cabinets, marble countertops, gray backsplash, marble backsplash, stainless steel appliances, an island and gray countertops
Inspiration for a large rustic single-wall light wood floor and beige floor eat-in kitchen remodel in New York with a double-bowl sink, beaded inset cabinets, white cabinets, marble countertops, gray backsplash, marble backsplash, stainless steel appliances, an island and gray countertops
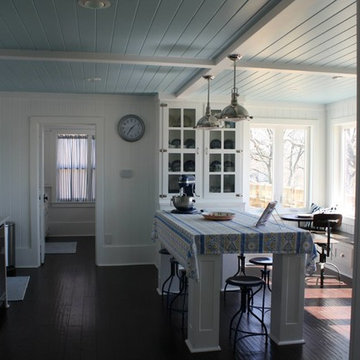
Inspiration for a mid-sized rustic single-wall dark wood floor eat-in kitchen remodel in Dallas with a farmhouse sink, shaker cabinets, white cabinets, marble countertops, white backsplash, wood backsplash, stainless steel appliances and an island
Rustic Single-Wall Kitchen with Marble Countertops Ideas
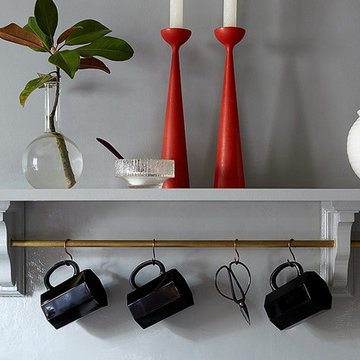
Step 2: Open Shelving (with a Twist) -- I made the shelf using a board and a few wood brackets that I found at the hardware store. I primed and painted them with the same high-gloss oil paint I used for the cabinets. Under the shelf I added a brass rod (another hardware-store find) and S-hooks for coffee cups. To attach the rod to the shelf, I used a drill bit the same diameter as the rod to make holes through the wood brackets and then threaded the pipe through.
Photo by Manuel Rodriguez
1





