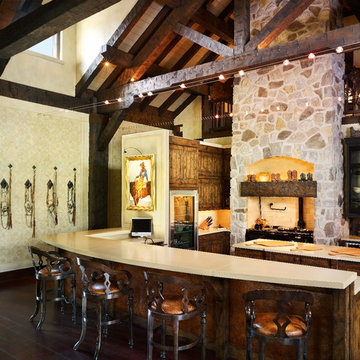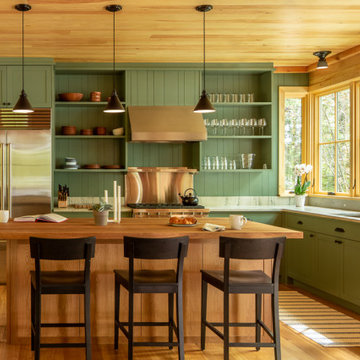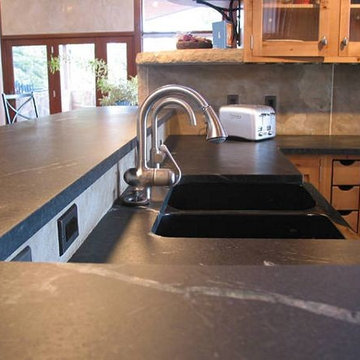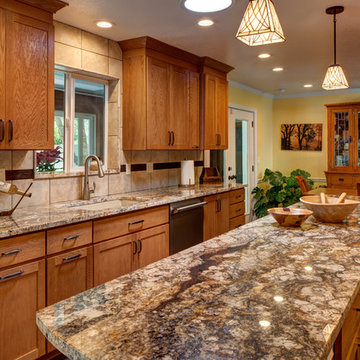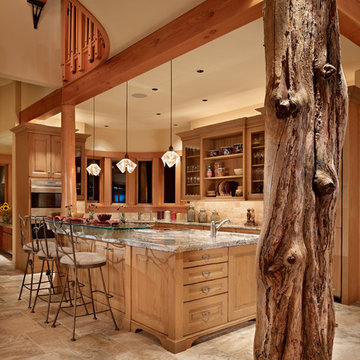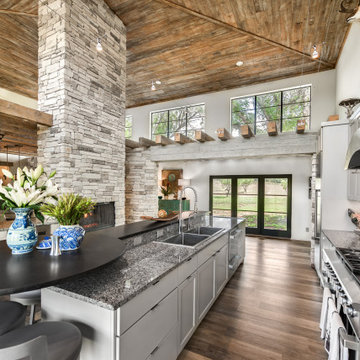Rustic Kitchen Ideas
Refine by:
Budget
Sort by:Popular Today
1181 - 1200 of 70,536 photos
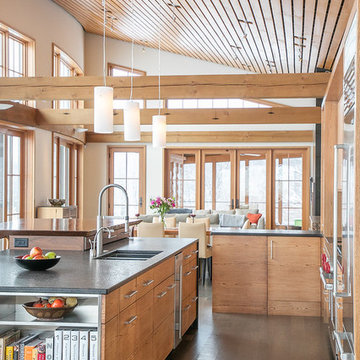
Designer: Paul Dybdahl
Photographer: Shanna Wolf
Designer’s Note: One of the main project goals was to develop a kitchen space that complimented the homes quality while blending elements of the new kitchen space with the homes eclectic materials.
Japanese Ash veneers were chosen for the main body of the kitchen for it's quite linear appeals. Quarter Sawn White Oak, in a natural finish, was chosen for the island to compliment the dark finished Quarter Sawn Oak floor that runs throughout this home.
The west end of the island, under the Walnut top, is a metal finished wood. This was to speak to the metal wrapped fireplace on the west end of the space.
A massive Walnut Log was sourced to create the 2.5" thick 72" long and 45" wide (at widest end) living edge top for an elevated seating area at the island. This was created from two pieces of solid Walnut, sliced and joined in a book-match configuration.
The homeowner loves the new space!!
Cabinets: Premier Custom-Built
Countertops: Leathered Granite The Granite Shop of Madison
Location: Vermont Township, Mt. Horeb, WI
Find the right local pro for your project
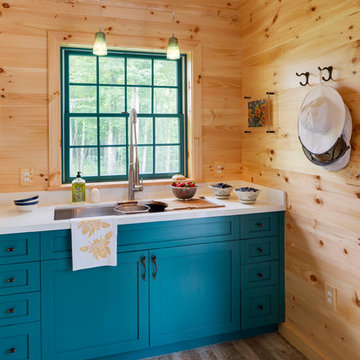
A ground floor mudroom features a center island bench with lots storage drawers underneath. This bench is a perfect place to sit and lace up hiking boots, get ready for snowshoeing, or just hanging out before a swim. Surrounding the mudroom are more window seats and floor-to-ceiling storage cabinets made in rustic knotty pine architectural millwork. Down the hall, are two changing rooms with separate water closets and in a few more steps, the room opens up to a kitchenette with a large sink. A nearby laundry area is conveniently located to handle wet towels and beachwear. Woodmeister Master Builders made all the custom cabinetry and performed the general contracting. Marcia D. Summers was the interior designer. Greg Premru Photography
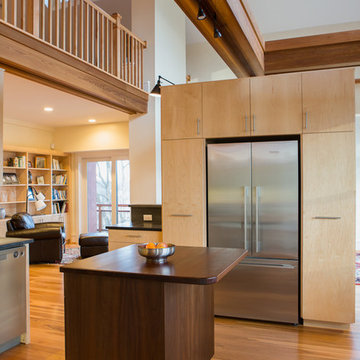
Mid-sized mountain style u-shaped light wood floor and beige floor eat-in kitchen photo in Other with an undermount sink, flat-panel cabinets, light wood cabinets, soapstone countertops, stainless steel appliances, an island and black countertops
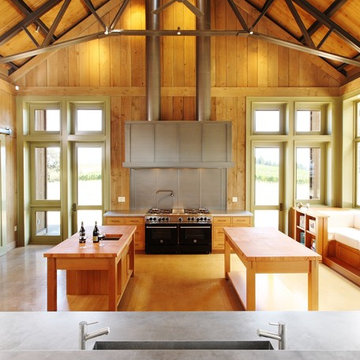
This project features a Zinc Tasting Bar with Integral Zinc sink, Zinc Countertops by the Range, Vintage 3 Exhaust and Fireplace Hood (4 total) with Vintage 3 wrapped Chimney, Custom Spark Arrestors, Stainless Steel Kitchen Counters, Back Splash and Integral Sink, and Stainless Steel Wash Basins
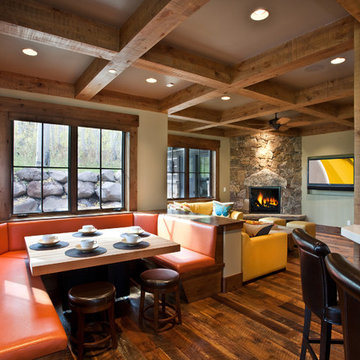
Example of a mountain style eat-in kitchen design in Salt Lake City with medium tone wood cabinets
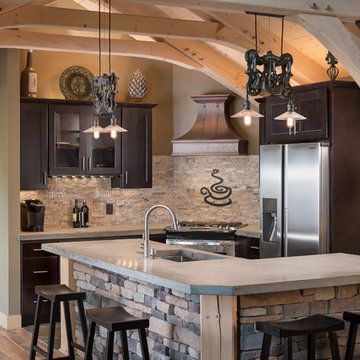
Kim Smith Photo of Buffalo-Architectural Photography
Inspiration for a rustic kitchen remodel in New York with glass-front cabinets, concrete countertops, gray backsplash, stone tile backsplash, stainless steel appliances, a single-bowl sink and dark wood cabinets
Inspiration for a rustic kitchen remodel in New York with glass-front cabinets, concrete countertops, gray backsplash, stone tile backsplash, stainless steel appliances, a single-bowl sink and dark wood cabinets
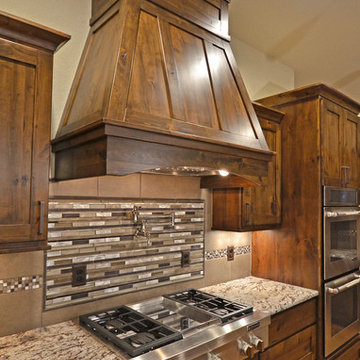
Knotty alder combined with stainless steel appliances makes for an elegant rustic look. The custom wood hood add a heightened sense of dimension.
Kitchen - rustic medium tone wood floor kitchen idea in Denver with flat-panel cabinets, medium tone wood cabinets and stainless steel appliances
Kitchen - rustic medium tone wood floor kitchen idea in Denver with flat-panel cabinets, medium tone wood cabinets and stainless steel appliances

Industrial painted Sherwin Williams Dustblu #9161 flat panel cabinetry with a Black India Pearl granite counter top and stainless steel appliances and Kohler Simplice faucet. Hemlock wood walls and ceiling.
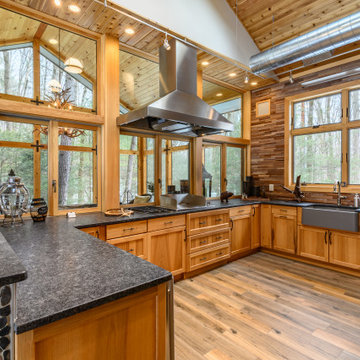
Stunning custom natural hickory wood outdoor kitchen. Plain & Fancy custom cabinets offset by stacked wood backsplash wall, light wood plank flooring and knotty pine ceiling. Black hardware accents make this room memorable with Absolute-black honed granite countertops and farmhouse sink along with an industrial-style chimney exhaust hood and ceiling-height exposed ductwork all add an industrial feel to this rustic style retreat in the mountains.
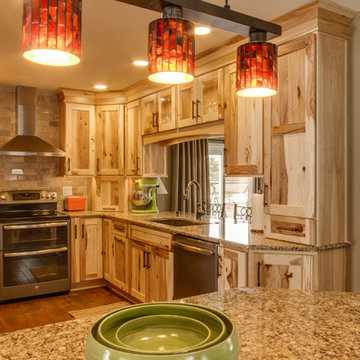
Inspiration for a rustic u-shaped eat-in kitchen remodel in Detroit with an undermount sink, shaker cabinets, light wood cabinets, quartzite countertops, beige backsplash, subway tile backsplash and stainless steel appliances
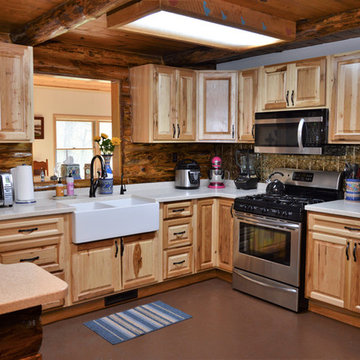
Cabinet Brand: Haas Signature Collection
Wood Species: Rustic History
Cabinet Finish: Natural
Door Style: Federal Square
Counter tops: Corian, 1/4" Radius edge, Sahara color
Rustic Kitchen Ideas
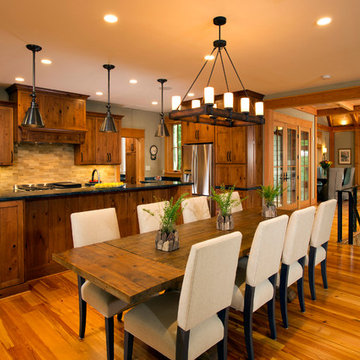
The design of this home was driven by the owners’ desire for a three-bedroom waterfront home that showcased the spectacular views and park-like setting. As nature lovers, they wanted their home to be organic, minimize any environmental impact on the sensitive site and embrace nature.
This unique home is sited on a high ridge with a 45° slope to the water on the right and a deep ravine on the left. The five-acre site is completely wooded and tree preservation was a major emphasis. Very few trees were removed and special care was taken to protect the trees and environment throughout the project. To further minimize disturbance, grades were not changed and the home was designed to take full advantage of the site’s natural topography. Oak from the home site was re-purposed for the mantle, powder room counter and select furniture.
The visually powerful twin pavilions were born from the need for level ground and parking on an otherwise challenging site. Fill dirt excavated from the main home provided the foundation. All structures are anchored with a natural stone base and exterior materials include timber framing, fir ceilings, shingle siding, a partial metal roof and corten steel walls. Stone, wood, metal and glass transition the exterior to the interior and large wood windows flood the home with light and showcase the setting. Interior finishes include reclaimed heart pine floors, Douglas fir trim, dry-stacked stone, rustic cherry cabinets and soapstone counters.
Exterior spaces include a timber-framed porch, stone patio with fire pit and commanding views of the Occoquan reservoir. A second porch overlooks the ravine and a breezeway connects the garage to the home.
Numerous energy-saving features have been incorporated, including LED lighting, on-demand gas water heating and special insulation. Smart technology helps manage and control the entire house.
Greg Hadley Photography
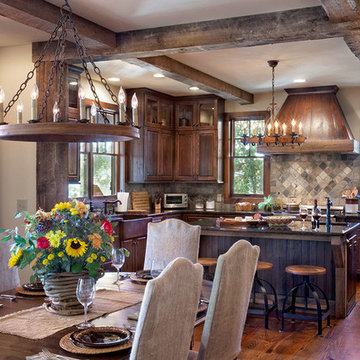
Inspiration for a mid-sized rustic u-shaped medium tone wood floor and brown floor eat-in kitchen remodel in Other with a farmhouse sink, medium tone wood cabinets, granite countertops, multicolored backsplash, stone tile backsplash, stainless steel appliances, an island and multicolored countertops
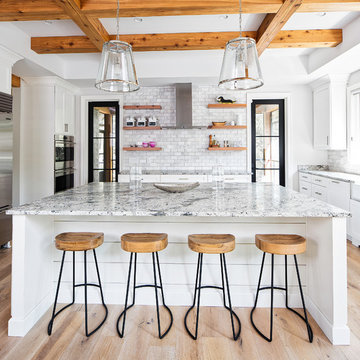
Example of a mountain style light wood floor and beige floor kitchen design in Other with shaker cabinets, white cabinets, gray backsplash, subway tile backsplash, an island and multicolored countertops
60






