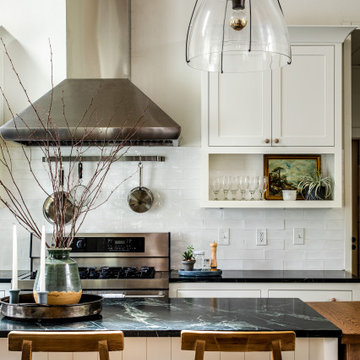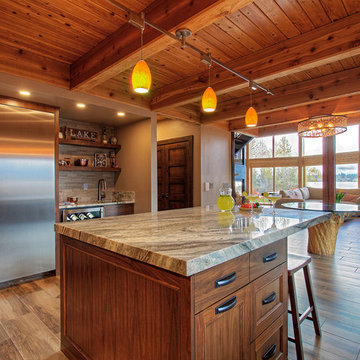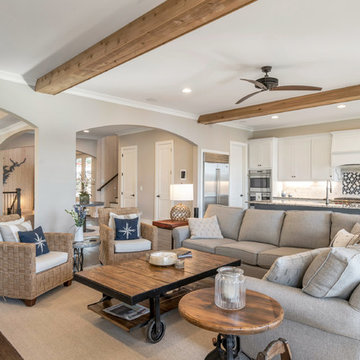Rustic Kitchen Ideas
Refine by:
Budget
Sort by:Popular Today
1261 - 1280 of 70,561 photos
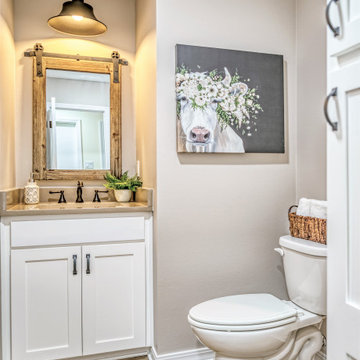
Drastic kitchen and bathroom transformation pictures coming your way.
This remodeling project has a bitter sweet story.
This home was built in 1975 and was the childhood home for our client. Many, many holidays, birthdays, graduations, and life milestones were celebrated here with her brothers and sisters. This home was the hub for all life events and milestones.
When her parents passed a few years ago, our client decided to purchase the home with plans of renovations and continuing the family traditions and celebrations she always loved.
That's where we come in.
Our job was to redesign the kitchen and bathroom into a functional space where family and friends could gather during the celebratory times and give it a rustic flare. Challenge accepted!
What was on their wish list?
•Remove the peninsula area and add an island. ✔️ Got it!
•Warm colors, materials to be used to give a rustic farmhouse feel. ✔️ Yes Ma'am!
•Open the wall to the family room. ✔️ Absolutely!
•Tone down the orange bathroom and turn it into a half bath. ✔️ Our pleasure!
As you can see from the before and after pictures, every wish was signed sealed and delivered.
A new chapter is happening in this home. Memories of Mom and Dad are still alive and well in every space of this home and now traditions will continue with loving thoughts of the past and excitement of the future.
Working for this family was truly an honor.
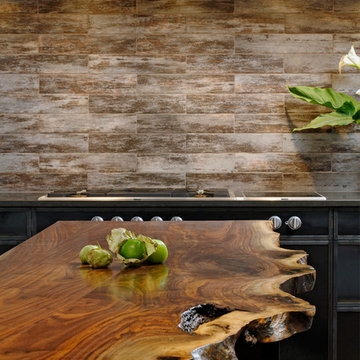
Design by Lauren Levant, Photography by Bob Narod, for Jennifer Gilmer Kitchen and Bath
2013 Kitchen + Bath Business Kitchen of the Year, Third Place
Mountain style u-shaped medium tone wood floor eat-in kitchen photo in DC Metro with an undermount sink, shaker cabinets, white cabinets, quartz countertops, multicolored backsplash, stone tile backsplash, stainless steel appliances and an island
Mountain style u-shaped medium tone wood floor eat-in kitchen photo in DC Metro with an undermount sink, shaker cabinets, white cabinets, quartz countertops, multicolored backsplash, stone tile backsplash, stainless steel appliances and an island
Find the right local pro for your project
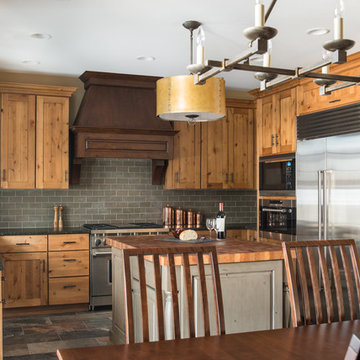
Inspiration for a mid-sized rustic u-shaped porcelain tile eat-in kitchen remodel in Chicago with an undermount sink, shaker cabinets, distressed cabinets, granite countertops, gray backsplash, ceramic backsplash and stainless steel appliances
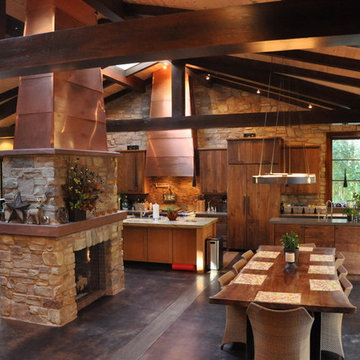
36' x 36' Great Room with central double-sided gas fireplace, Matching copper hoods for fireplace and range, kitchen along far wall. Dining table ahead and to the right, TV behind chimney with viewing to left and pool table on left. Stained concrete floors with hydronic heating.
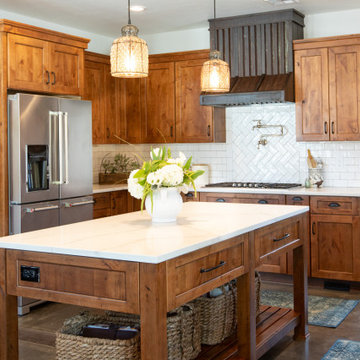
Eat-in kitchen - large rustic u-shaped concrete floor and gray floor eat-in kitchen idea in Portland with a farmhouse sink, shaker cabinets, medium tone wood cabinets, quartz countertops, white backsplash, subway tile backsplash, stainless steel appliances, an island and white countertops
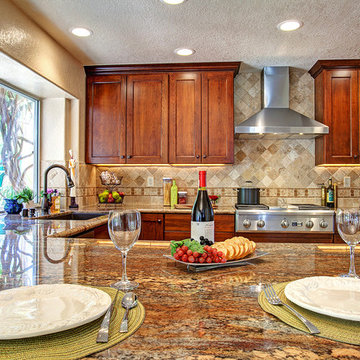
Example of a large mountain style u-shaped porcelain tile eat-in kitchen design in San Diego with a peninsula, recessed-panel cabinets, medium tone wood cabinets, granite countertops, beige backsplash, stone tile backsplash, stainless steel appliances and an undermount sink
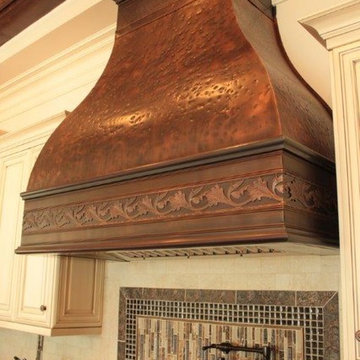
Hammered burnished copper ovenhood with bullnose, double bead banding and leaf design insert
Mountain style eat-in kitchen photo in Charlotte with white cabinets, multicolored backsplash, raised-panel cabinets, granite countertops and mosaic tile backsplash
Mountain style eat-in kitchen photo in Charlotte with white cabinets, multicolored backsplash, raised-panel cabinets, granite countertops and mosaic tile backsplash
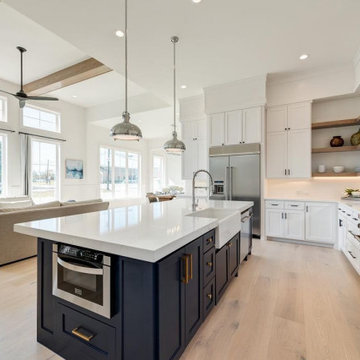
Photo Via Instagram - @brillianthomebuilders ZLINE Product - MWD-1
Mountain style kitchen photo in Other
Mountain style kitchen photo in Other
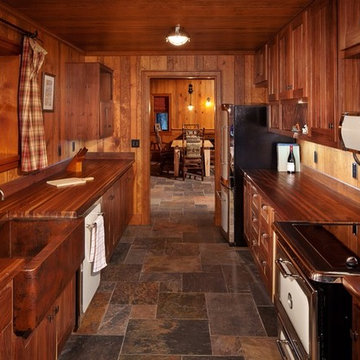
Walnut cabinets and countertops made locally. Appliances are period specific. undermount copper farm sink
Example of a mid-sized mountain style galley slate floor enclosed kitchen design in Other with an undermount sink, recessed-panel cabinets, medium tone wood cabinets, wood countertops, brown backsplash and white appliances
Example of a mid-sized mountain style galley slate floor enclosed kitchen design in Other with an undermount sink, recessed-panel cabinets, medium tone wood cabinets, wood countertops, brown backsplash and white appliances
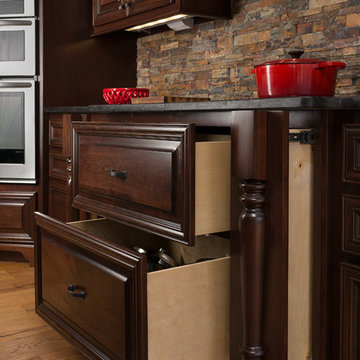
This metro Atlanta kitchen remodel combines the most appealing elements of rustic and modern aesthetics. The key to a modern rustic kitchen like this one is an open floor plan, modern accents, and preserved or created architectural elements.
The warm tones of wood, expansive space, and a blend of both rustic and modern spirit, our designers created structural and visual solutions that suited the client's unique and elegant taste.
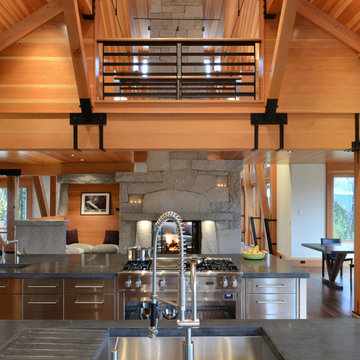
48" Viking Professional Style Gas Range Top and 48" Viking Professional Downdraft with remote exterior exhaust.
Open concept kitchen - rustic open concept kitchen idea in Burlington with an undermount sink, stainless steel cabinets and stainless steel appliances
Open concept kitchen - rustic open concept kitchen idea in Burlington with an undermount sink, stainless steel cabinets and stainless steel appliances
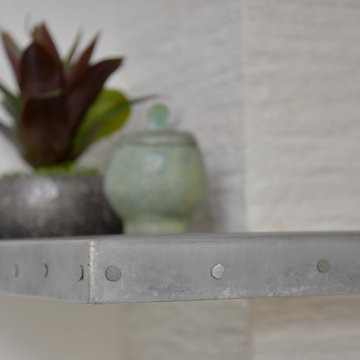
Zinc shelves were custom made to match the custom zinc-top dining table.
Photo: Peter Krupenye
Inspiration for a large rustic u-shaped medium tone wood floor and brown floor eat-in kitchen remodel in New York with a farmhouse sink, shaker cabinets, white cabinets, solid surface countertops, white backsplash, porcelain backsplash, stainless steel appliances and an island
Inspiration for a large rustic u-shaped medium tone wood floor and brown floor eat-in kitchen remodel in New York with a farmhouse sink, shaker cabinets, white cabinets, solid surface countertops, white backsplash, porcelain backsplash, stainless steel appliances and an island
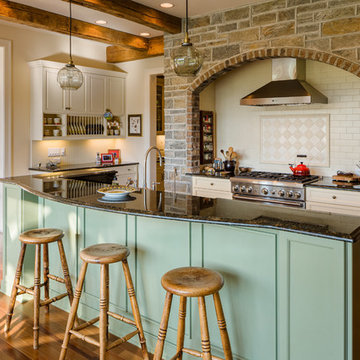
Eat-in kitchen - rustic galley medium tone wood floor eat-in kitchen idea in Raleigh with beaded inset cabinets, green cabinets, beige backsplash, stainless steel appliances and an island
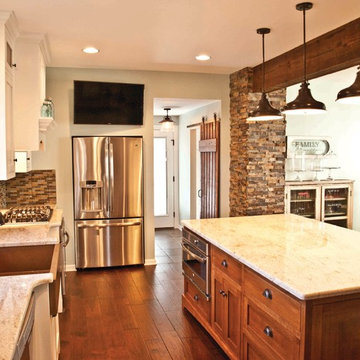
Kitchen with granite countertops, white wall cabinets and quarter sawn oak island cabinet, copper farm sink, glass mosaic tile backsplash, stone double sided fire place, rustic wood floor, barn board wrapped beams.
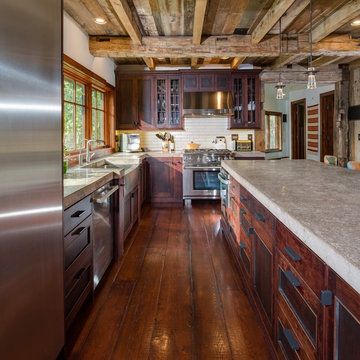
Phoenix Photographic
Eat-in kitchen - large rustic l-shaped medium tone wood floor and brown floor eat-in kitchen idea in Detroit with a farmhouse sink, beaded inset cabinets, distressed cabinets, concrete countertops, white backsplash, subway tile backsplash, stainless steel appliances, an island and gray countertops
Eat-in kitchen - large rustic l-shaped medium tone wood floor and brown floor eat-in kitchen idea in Detroit with a farmhouse sink, beaded inset cabinets, distressed cabinets, concrete countertops, white backsplash, subway tile backsplash, stainless steel appliances, an island and gray countertops
Rustic Kitchen Ideas
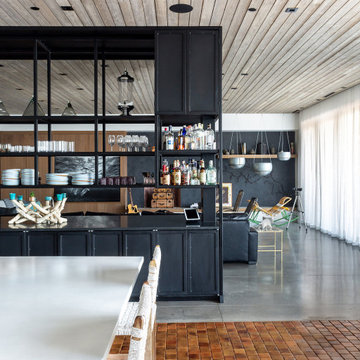
Interior design for a ground-up lake house. A custom bar cabinet creates partial separation between the kitchen and living space.
Example of a large mountain style u-shaped terra-cotta tile, orange floor and wood ceiling eat-in kitchen design in Los Angeles with an island, flat-panel cabinets, white cabinets, solid surface countertops, stainless steel appliances and white countertops
Example of a large mountain style u-shaped terra-cotta tile, orange floor and wood ceiling eat-in kitchen design in Los Angeles with an island, flat-panel cabinets, white cabinets, solid surface countertops, stainless steel appliances and white countertops
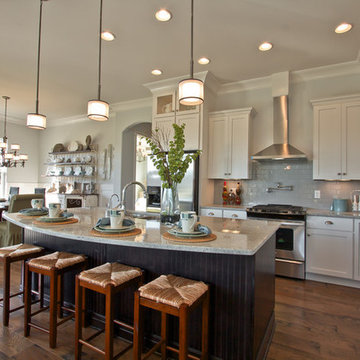
Celebration Homes designer model home in Wynthrope Hall in Murfreesboro
Open concept kitchen - large rustic l-shaped medium tone wood floor open concept kitchen idea in Nashville with an undermount sink, shaker cabinets, white cabinets, quartz countertops, gray backsplash, subway tile backsplash, stainless steel appliances and an island
Open concept kitchen - large rustic l-shaped medium tone wood floor open concept kitchen idea in Nashville with an undermount sink, shaker cabinets, white cabinets, quartz countertops, gray backsplash, subway tile backsplash, stainless steel appliances and an island
64






