Kitchen Photos
Refine by:
Budget
Sort by:Popular Today
1 - 20 of 4,167 photos
Item 1 of 4
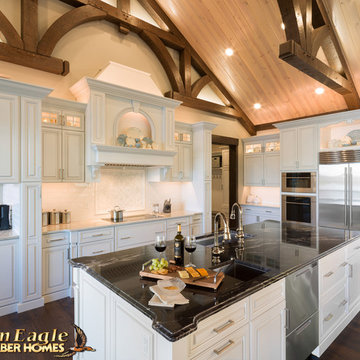
Elegant timber living The same attention to detail on the interior of the home continued to the outdoor living spaces.The Golden Eagle Log and Timber Homes team really understands how to blend architectural lines,shapes and textures for a truly remarable and one-of-a kind custom home.Golden Eagle has built over 5200 homes nationwide since 1966.
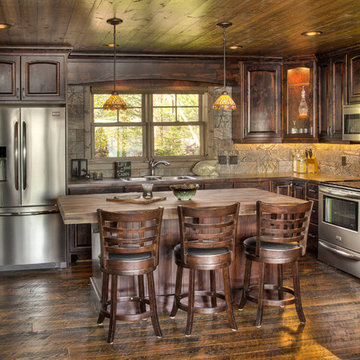
Kitchen - rustic l-shaped dark wood floor kitchen idea in Minneapolis with a double-bowl sink, raised-panel cabinets, dark wood cabinets, stainless steel appliances and an island
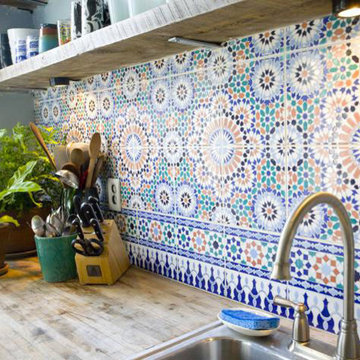
Eat-in kitchen - huge rustic single-wall eat-in kitchen idea in Los Angeles with a drop-in sink, open cabinets, light wood cabinets, wood countertops, multicolored backsplash, cement tile backsplash and stainless steel appliances
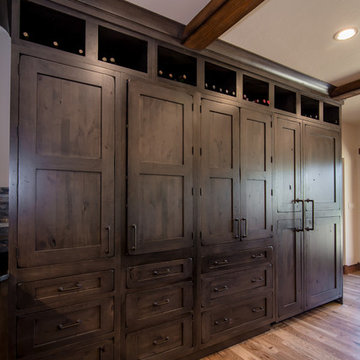
Builder | Thin Air Construction
Electrical Contractor- Shadow Mtn. Electric
Photography | Jon Kohlwey
Designer | Tara Bender
Starmark Cabinetry
Inspiration for a large rustic u-shaped medium tone wood floor and brown floor open concept kitchen remodel in Denver with a drop-in sink, shaker cabinets, brown cabinets, granite countertops, stainless steel appliances and an island
Inspiration for a large rustic u-shaped medium tone wood floor and brown floor open concept kitchen remodel in Denver with a drop-in sink, shaker cabinets, brown cabinets, granite countertops, stainless steel appliances and an island

Designer: Paul Dybdahl
Photographer: Shanna Wolf
Designer’s Note: One of the main project goals was to develop a kitchen space that complimented the homes quality while blending elements of the new kitchen space with the homes eclectic materials.
Japanese Ash veneers were chosen for the main body of the kitchen for it's quite linear appeals. Quarter Sawn White Oak, in a natural finish, was chosen for the island to compliment the dark finished Quarter Sawn Oak floor that runs throughout this home.
The west end of the island, under the Walnut top, is a metal finished wood. This was to speak to the metal wrapped fireplace on the west end of the space.
A massive Walnut Log was sourced to create the 2.5" thick 72" long and 45" wide (at widest end) living edge top for an elevated seating area at the island. This was created from two pieces of solid Walnut, sliced and joined in a book-match configuration.
The homeowner loves the new space!!
Cabinets: Premier Custom-Built
Countertops: Leathered Granite The Granite Shop of Madison
Location: Vermont Township, Mt. Horeb, WI

McKenna Hutchinson
Eat-in kitchen - mid-sized rustic u-shaped ceramic tile and gray floor eat-in kitchen idea in Charlotte with a double-bowl sink, raised-panel cabinets, white cabinets, granite countertops, beige backsplash, brick backsplash, stainless steel appliances, no island and black countertops
Eat-in kitchen - mid-sized rustic u-shaped ceramic tile and gray floor eat-in kitchen idea in Charlotte with a double-bowl sink, raised-panel cabinets, white cabinets, granite countertops, beige backsplash, brick backsplash, stainless steel appliances, no island and black countertops

Example of a mountain style galley dark wood floor kitchen design in Denver with granite countertops, a double-bowl sink, shaker cabinets, medium tone wood cabinets, cement tile backsplash, stainless steel appliances and an island
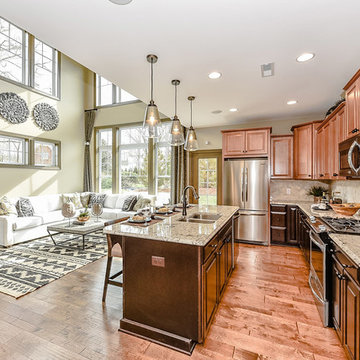
Inspiration for a small rustic l-shaped light wood floor open concept kitchen remodel in Charlotte with a double-bowl sink, raised-panel cabinets, brown cabinets, granite countertops, multicolored backsplash, mosaic tile backsplash, stainless steel appliances and an island
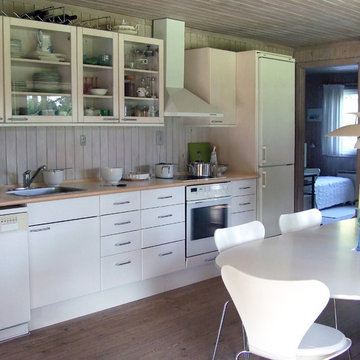
Eat-in kitchen - rustic single-wall eat-in kitchen idea in New York with glass-front cabinets, white cabinets, white appliances and a drop-in sink

Open concept kitchen - rustic l-shaped light wood floor and beige floor open concept kitchen idea in Seattle with a double-bowl sink, flat-panel cabinets, light wood cabinets, soapstone countertops, multicolored backsplash, mosaic tile backsplash, stainless steel appliances and an island

Irvin Serrano Photography
Example of a mountain style l-shaped concrete floor and gray floor open concept kitchen design in Portland Maine with a double-bowl sink, flat-panel cabinets, black cabinets, concrete countertops, multicolored backsplash, glass tile backsplash, stainless steel appliances, an island and gray countertops
Example of a mountain style l-shaped concrete floor and gray floor open concept kitchen design in Portland Maine with a double-bowl sink, flat-panel cabinets, black cabinets, concrete countertops, multicolored backsplash, glass tile backsplash, stainless steel appliances, an island and gray countertops

Denise Baur Photography
Inspiration for a large rustic u-shaped dark wood floor and brown floor enclosed kitchen remodel in Minneapolis with a double-bowl sink, shaker cabinets, dark wood cabinets, granite countertops, white backsplash, subway tile backsplash, stainless steel appliances and an island
Inspiration for a large rustic u-shaped dark wood floor and brown floor enclosed kitchen remodel in Minneapolis with a double-bowl sink, shaker cabinets, dark wood cabinets, granite countertops, white backsplash, subway tile backsplash, stainless steel appliances and an island
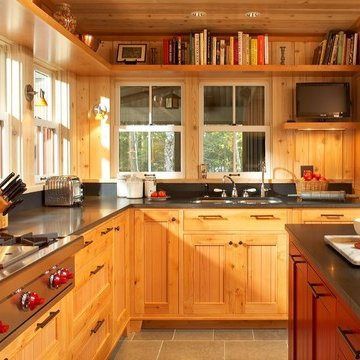
Example of a mid-sized mountain style l-shaped ceramic tile and gray floor enclosed kitchen design in Other with a double-bowl sink, beaded inset cabinets, light wood cabinets, soapstone countertops, multicolored backsplash, mosaic tile backsplash, paneled appliances and an island
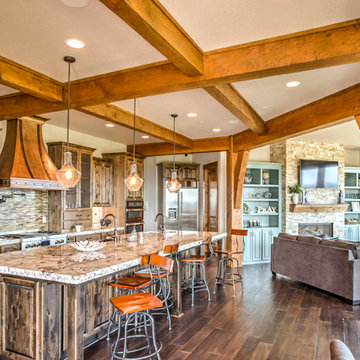
Eat-in kitchen - large rustic u-shaped dark wood floor and brown floor eat-in kitchen idea in Portland with a drop-in sink, recessed-panel cabinets, brown cabinets, granite countertops, beige backsplash, ceramic backsplash, stainless steel appliances and an island
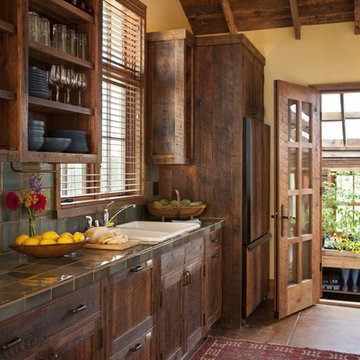
MillerRoodell Architects // Gordon Gregory Photography
Inspiration for a rustic kitchen remodel in Other with a double-bowl sink, dark wood cabinets, window backsplash and paneled appliances
Inspiration for a rustic kitchen remodel in Other with a double-bowl sink, dark wood cabinets, window backsplash and paneled appliances

Eat-in kitchen - mid-sized rustic u-shaped porcelain tile, beige floor and exposed beam eat-in kitchen idea in Dallas with raised-panel cabinets, marble countertops, beige backsplash, ceramic backsplash, stainless steel appliances, an island, black countertops, a double-bowl sink and medium tone wood cabinets
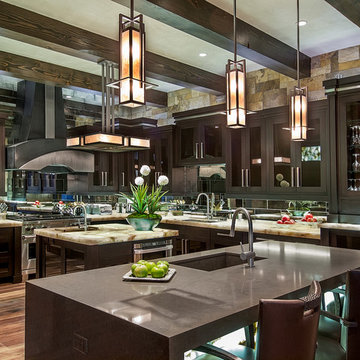
Photography Credit - Jay Rush
Kitchen - large rustic u-shaped dark wood floor and brown floor kitchen idea in Other with a drop-in sink, shaker cabinets, dark wood cabinets, quartzite countertops, metallic backsplash, mirror backsplash, paneled appliances and two islands
Kitchen - large rustic u-shaped dark wood floor and brown floor kitchen idea in Other with a drop-in sink, shaker cabinets, dark wood cabinets, quartzite countertops, metallic backsplash, mirror backsplash, paneled appliances and two islands
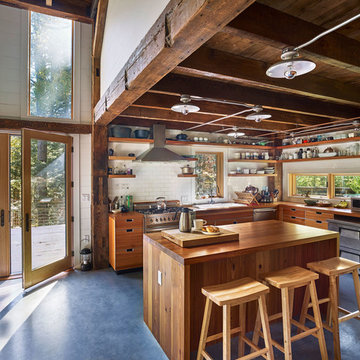
Todd Mason
Mountain style l-shaped eat-in kitchen photo in New York with a drop-in sink, medium tone wood cabinets, wood countertops, white backsplash, subway tile backsplash, stainless steel appliances and an island
Mountain style l-shaped eat-in kitchen photo in New York with a drop-in sink, medium tone wood cabinets, wood countertops, white backsplash, subway tile backsplash, stainless steel appliances and an island
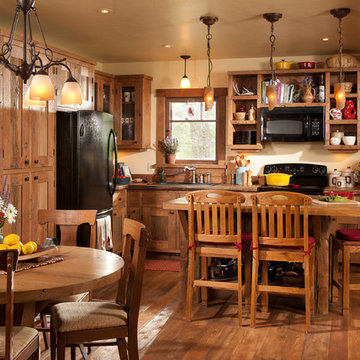
Kitchen, Longviews Studios Inc. Photographer
Small mountain style l-shaped medium tone wood floor and brown floor open concept kitchen photo in Other with a drop-in sink, shaker cabinets, distressed cabinets, wood countertops, brown backsplash, wood backsplash, black appliances and an island
Small mountain style l-shaped medium tone wood floor and brown floor open concept kitchen photo in Other with a drop-in sink, shaker cabinets, distressed cabinets, wood countertops, brown backsplash, wood backsplash, black appliances and an island

Designer: Randolph Interior Design, Sarah Randolph
Builder: Konen Homes
Inspiration for a large rustic l-shaped medium tone wood floor, brown floor and shiplap ceiling eat-in kitchen remodel in Minneapolis with a drop-in sink, flat-panel cabinets, yellow cabinets, granite countertops, gray backsplash, subway tile backsplash, stainless steel appliances, an island and gray countertops
Inspiration for a large rustic l-shaped medium tone wood floor, brown floor and shiplap ceiling eat-in kitchen remodel in Minneapolis with a drop-in sink, flat-panel cabinets, yellow cabinets, granite countertops, gray backsplash, subway tile backsplash, stainless steel appliances, an island and gray countertops
1





