Rustic Kitchen with an Integrated Sink Ideas
Refine by:
Budget
Sort by:Popular Today
1 - 20 of 609 photos
Item 1 of 3

Blakely Photography
Inspiration for a large rustic l-shaped dark wood floor and brown floor open concept kitchen remodel in Denver with raised-panel cabinets, paneled appliances, an island, an integrated sink, beige cabinets, red backsplash, brick backsplash and black countertops
Inspiration for a large rustic l-shaped dark wood floor and brown floor open concept kitchen remodel in Denver with raised-panel cabinets, paneled appliances, an island, an integrated sink, beige cabinets, red backsplash, brick backsplash and black countertops

Tim Murphy - photographer
Inspiration for a rustic l-shaped dark wood floor and brown floor eat-in kitchen remodel in Denver with an integrated sink, medium tone wood cabinets, wood countertops, multicolored backsplash, an island, brown countertops, shaker cabinets, matchstick tile backsplash and stainless steel appliances
Inspiration for a rustic l-shaped dark wood floor and brown floor eat-in kitchen remodel in Denver with an integrated sink, medium tone wood cabinets, wood countertops, multicolored backsplash, an island, brown countertops, shaker cabinets, matchstick tile backsplash and stainless steel appliances
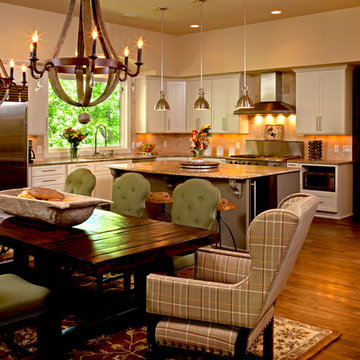
Example of a large mountain style l-shaped medium tone wood floor eat-in kitchen design in Minneapolis with an integrated sink, flat-panel cabinets, white cabinets, granite countertops, beige backsplash, ceramic backsplash, stainless steel appliances and an island
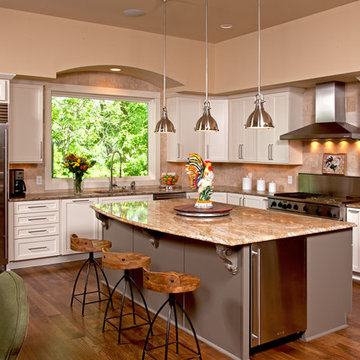
Inspiration for a large rustic l-shaped medium tone wood floor eat-in kitchen remodel in Minneapolis with an integrated sink, flat-panel cabinets, white cabinets, granite countertops, beige backsplash, ceramic backsplash, stainless steel appliances and an island
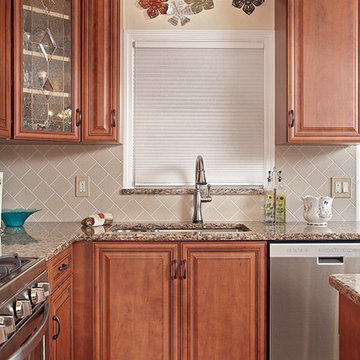
Rustic kitchen with Classic Cherry cabinets with a Black Glaze and Canterbury Cambria Quartz countertops. Corian grout-free backsplash in offset subway style. Designed, manufactured and installed by Kitchen Magic.
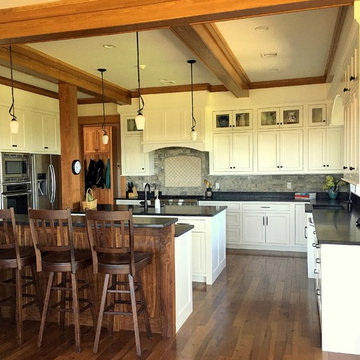
Example of a mid-sized mountain style l-shaped medium tone wood floor open concept kitchen design in Boston with an integrated sink, shaker cabinets, white cabinets, granite countertops, gray backsplash, glass tile backsplash, stainless steel appliances and two islands
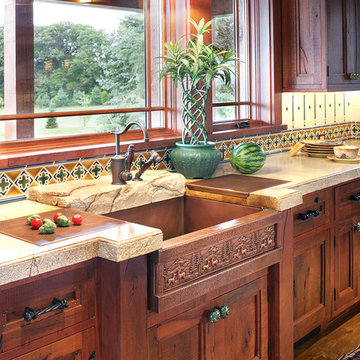
Peter Rymwid
Inspiration for a large rustic u-shaped medium tone wood floor eat-in kitchen remodel in New York with an integrated sink, recessed-panel cabinets, distressed cabinets, concrete countertops and paneled appliances
Inspiration for a large rustic u-shaped medium tone wood floor eat-in kitchen remodel in New York with an integrated sink, recessed-panel cabinets, distressed cabinets, concrete countertops and paneled appliances
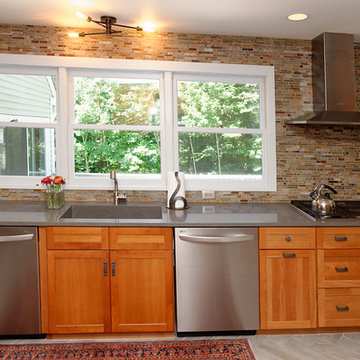
Bill Secord
Inspiration for a huge rustic u-shaped porcelain tile eat-in kitchen remodel in Seattle with an integrated sink, shaker cabinets, medium tone wood cabinets, solid surface countertops, green backsplash, stone tile backsplash, stainless steel appliances and an island
Inspiration for a huge rustic u-shaped porcelain tile eat-in kitchen remodel in Seattle with an integrated sink, shaker cabinets, medium tone wood cabinets, solid surface countertops, green backsplash, stone tile backsplash, stainless steel appliances and an island
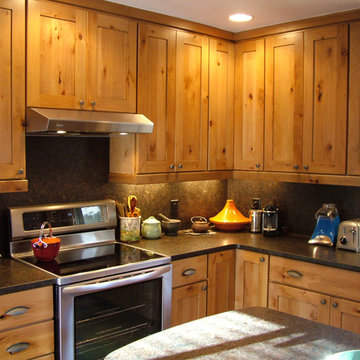
Jodi Hoelsken, Paula Kamin
Inspiration for a large rustic galley enclosed kitchen remodel in Denver with an integrated sink, flat-panel cabinets, medium tone wood cabinets, granite countertops, brown backsplash, stainless steel appliances and an island
Inspiration for a large rustic galley enclosed kitchen remodel in Denver with an integrated sink, flat-panel cabinets, medium tone wood cabinets, granite countertops, brown backsplash, stainless steel appliances and an island
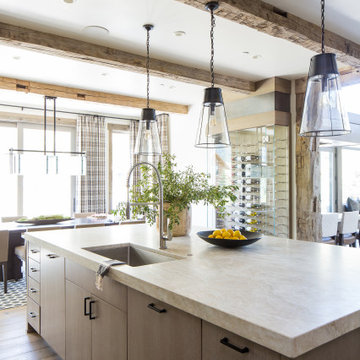
Mountain Modern Kitchen with natural sophisticated accents.
Inspiration for a rustic l-shaped light wood floor eat-in kitchen remodel with an integrated sink, light wood cabinets, quartzite countertops, beige backsplash, stone slab backsplash, stainless steel appliances, an island and beige countertops
Inspiration for a rustic l-shaped light wood floor eat-in kitchen remodel with an integrated sink, light wood cabinets, quartzite countertops, beige backsplash, stone slab backsplash, stainless steel appliances, an island and beige countertops
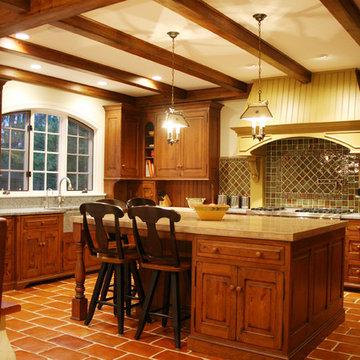
Large mountain style u-shaped open concept kitchen photo in Philadelphia with an integrated sink, raised-panel cabinets, medium tone wood cabinets, granite countertops, multicolored backsplash, stainless steel appliances and an island
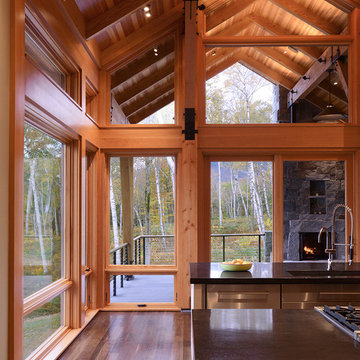
A new residence located on a sloping site, the home is designed to take full advantage of its mountain surroundings. The arrangement of building volumes allows the grade and water to flow around the project. The primary living spaces are located on the upper level, providing access to the light, air and views of the landscape. The design embraces the materials, methods and forms of traditional northeastern rural building, but with a definitive clean, modern twist.
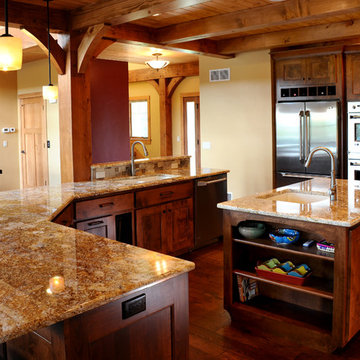
Open Kitchen with Bar and Island.
Hal Kearney, Photographer
Example of a mid-sized mountain style u-shaped dark wood floor eat-in kitchen design in Other with an integrated sink, recessed-panel cabinets, dark wood cabinets, granite countertops, stone tile backsplash, stainless steel appliances and an island
Example of a mid-sized mountain style u-shaped dark wood floor eat-in kitchen design in Other with an integrated sink, recessed-panel cabinets, dark wood cabinets, granite countertops, stone tile backsplash, stainless steel appliances and an island
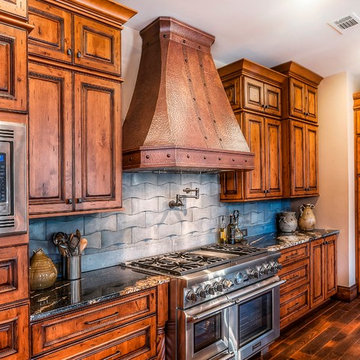
Hand Hammered Patina Copper Ventilation Hood with Custom Bands and Rivets
Jimmy Chiarella Photography
Large mountain style galley medium tone wood floor eat-in kitchen photo in Other with an integrated sink, raised-panel cabinets, medium tone wood cabinets, stainless steel appliances and an island
Large mountain style galley medium tone wood floor eat-in kitchen photo in Other with an integrated sink, raised-panel cabinets, medium tone wood cabinets, stainless steel appliances and an island
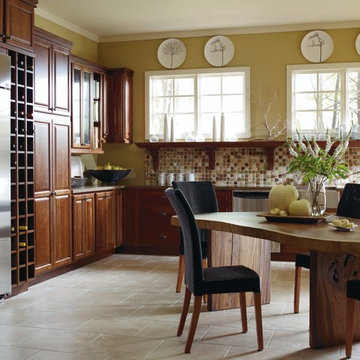
Create a modern-day countryside feel with Lynton Hickory doors in a Havana finish by Diamond. http://www.diamondcabinets.com/

Mid-sized mountain style l-shaped travertine floor and beige floor enclosed kitchen photo in Houston with an integrated sink, shaker cabinets, beige cabinets, quartz countertops, gray backsplash, stone slab backsplash, stainless steel appliances and an island
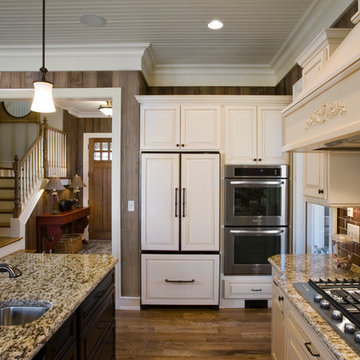
Tim Burleson, The Frontier Group
Eat-in kitchen - mid-sized rustic single-wall light wood floor eat-in kitchen idea in Other with an integrated sink, beaded inset cabinets, white cabinets, granite countertops, red backsplash, ceramic backsplash, white appliances and an island
Eat-in kitchen - mid-sized rustic single-wall light wood floor eat-in kitchen idea in Other with an integrated sink, beaded inset cabinets, white cabinets, granite countertops, red backsplash, ceramic backsplash, white appliances and an island
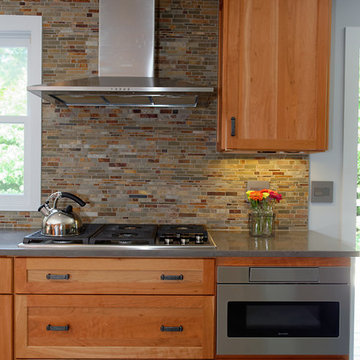
Bill Secord
Eat-in kitchen - huge rustic u-shaped porcelain tile eat-in kitchen idea in Seattle with an integrated sink, shaker cabinets, medium tone wood cabinets, solid surface countertops, green backsplash, stone tile backsplash, stainless steel appliances and an island
Eat-in kitchen - huge rustic u-shaped porcelain tile eat-in kitchen idea in Seattle with an integrated sink, shaker cabinets, medium tone wood cabinets, solid surface countertops, green backsplash, stone tile backsplash, stainless steel appliances and an island
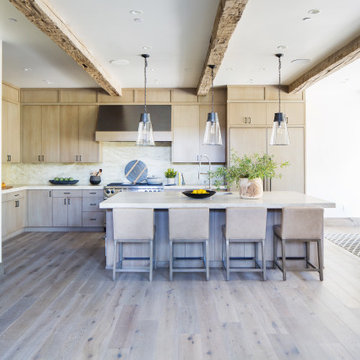
Mountain Modern Kitchen with natural sophisticated accents.
Eat-in kitchen - rustic l-shaped light wood floor eat-in kitchen idea with an integrated sink, light wood cabinets, quartzite countertops, beige backsplash, stone slab backsplash, stainless steel appliances, an island and beige countertops
Eat-in kitchen - rustic l-shaped light wood floor eat-in kitchen idea with an integrated sink, light wood cabinets, quartzite countertops, beige backsplash, stone slab backsplash, stainless steel appliances, an island and beige countertops
Rustic Kitchen with an Integrated Sink Ideas
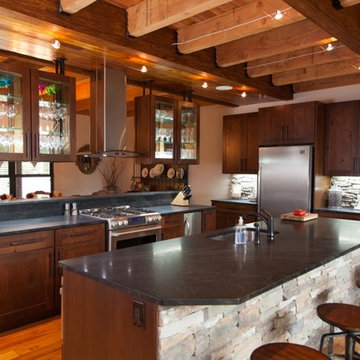
Inspiration for a large rustic galley medium tone wood floor open concept kitchen remodel in St Louis with an integrated sink, dark wood cabinets, granite countertops, gray backsplash, stone slab backsplash, stainless steel appliances and an island
1





