Rustic Kitchen with an Undermount Sink and Colored Appliances Ideas
Refine by:
Budget
Sort by:Popular Today
1 - 20 of 94 photos
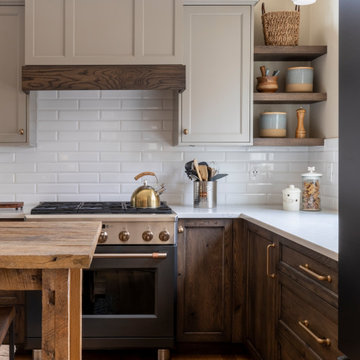
Mid-sized mountain style u-shaped light wood floor and brown floor enclosed kitchen photo in Detroit with an undermount sink, flat-panel cabinets, gray cabinets, quartz countertops, white backsplash, porcelain backsplash, colored appliances, an island and white countertops
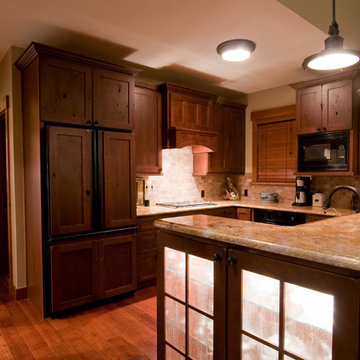
Illuminated LED shelving, a Wolf cooktop, and a paneled fridge are a few of the amazing aspects of this custom kitchen.
Trent Bona Photography
Mid-sized mountain style u-shaped open concept kitchen photo in Denver with an undermount sink, recessed-panel cabinets, medium tone wood cabinets, granite countertops, beige backsplash, ceramic backsplash, colored appliances and a peninsula
Mid-sized mountain style u-shaped open concept kitchen photo in Denver with an undermount sink, recessed-panel cabinets, medium tone wood cabinets, granite countertops, beige backsplash, ceramic backsplash, colored appliances and a peninsula
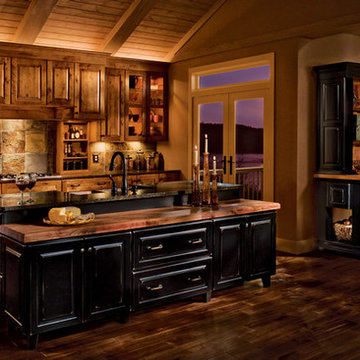
Huge mountain style single-wall medium tone wood floor eat-in kitchen photo in Denver with an undermount sink, recessed-panel cabinets, medium tone wood cabinets, granite countertops, white backsplash, ceramic backsplash, colored appliances and an island
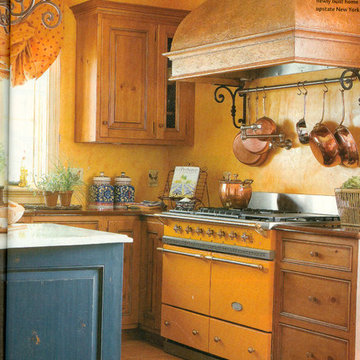
Inspiration for a large rustic u-shaped terra-cotta tile enclosed kitchen remodel in New York with an undermount sink, beaded inset cabinets, distressed cabinets, marble countertops, yellow backsplash, colored appliances and an island
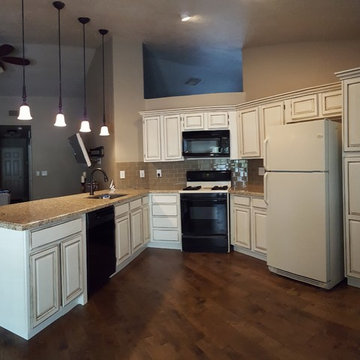
Inspiration for a mid-sized rustic l-shaped dark wood floor open concept kitchen remodel in Las Vegas with an undermount sink, raised-panel cabinets, distressed cabinets, granite countertops, beige backsplash, subway tile backsplash, colored appliances and a peninsula
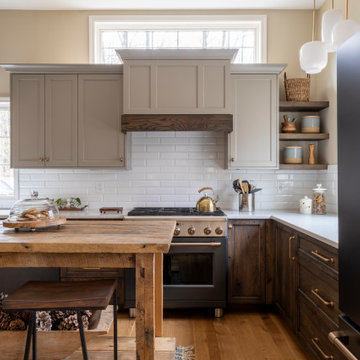
Mid-sized mountain style u-shaped light wood floor and brown floor enclosed kitchen photo in Detroit with an undermount sink, flat-panel cabinets, gray cabinets, quartz countertops, white backsplash, porcelain backsplash, colored appliances, an island and white countertops
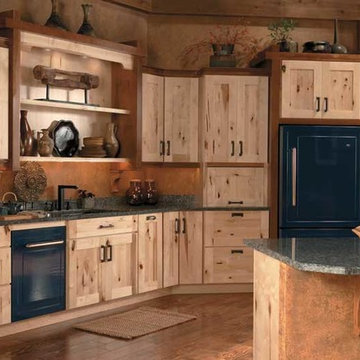
Kitchen - mid-sized rustic dark wood floor kitchen idea in Seattle with an undermount sink, shaker cabinets, light wood cabinets, granite countertops, colored appliances and an island
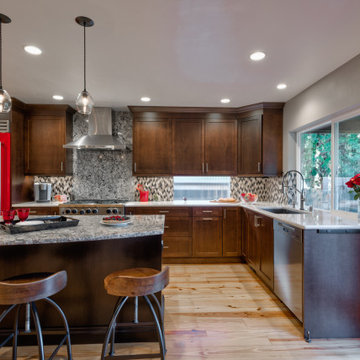
The inspiration for our client’s kitchen design and remodel was their favorite piece of wall art. This art, a photograph of cooking spices in an assortment of warm colors, inspired the remodel’s overall color palette. Details include:
New cabinetry including rich brown-stained cabinets
A salt-and-pepper-colored mosaic-tile backsplash with unique installation details
Complementing Quartz countertops with slab backsplash behind the range and curved island countertop with chiseled edge detail
Spicy Red Carmine – Blue Star as Range and Refrigerator Range and Refrigerator
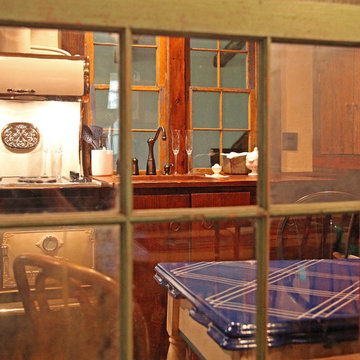
This MossCreek custom designed family retreat features several historically authentic and preserved log cabins that were used as the basis for the design of several individual homes. MossCreek worked closely with the client to develop unique new structures with period-correct details from a remarkable collection of antique homes, all of which were disassembled, moved, and then reassembled at the project site. This project is an excellent example of MossCreek's ability to incorporate the past in to a new home for the ages. Photo by Erwin Loveland
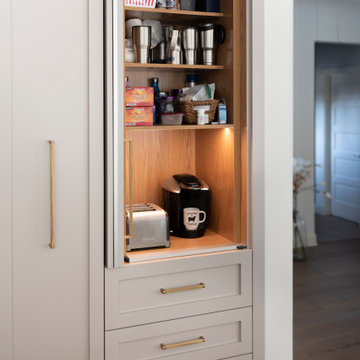
Integrated coffee bar
Inspiration for a mid-sized rustic l-shaped light wood floor, beige floor and wood ceiling open concept kitchen remodel in Chicago with an undermount sink, glass-front cabinets, white cabinets, stainless steel countertops, brown backsplash, ceramic backsplash, colored appliances and two islands
Inspiration for a mid-sized rustic l-shaped light wood floor, beige floor and wood ceiling open concept kitchen remodel in Chicago with an undermount sink, glass-front cabinets, white cabinets, stainless steel countertops, brown backsplash, ceramic backsplash, colored appliances and two islands
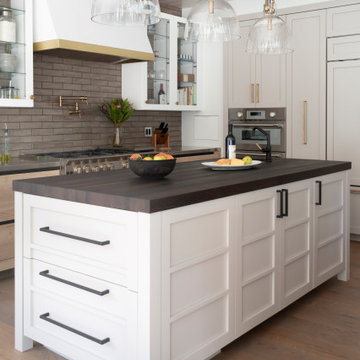
Wall cabinets adjacent to the range had the backs tiled in sequence to minimize their dominance. They were also finished to match the range and hood in color and sheen.
Equal divide door mullions bring a modern touch to the kitchen.
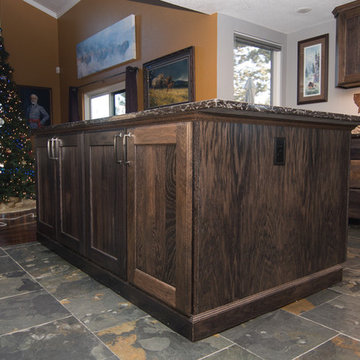
Woodland Cabinetry
Eat-in kitchen - mid-sized rustic l-shaped brown floor and slate floor eat-in kitchen idea in Denver with an undermount sink, dark wood cabinets, quartz countertops, beige backsplash, ceramic backsplash, colored appliances, an island, brown countertops and glass-front cabinets
Eat-in kitchen - mid-sized rustic l-shaped brown floor and slate floor eat-in kitchen idea in Denver with an undermount sink, dark wood cabinets, quartz countertops, beige backsplash, ceramic backsplash, colored appliances, an island, brown countertops and glass-front cabinets
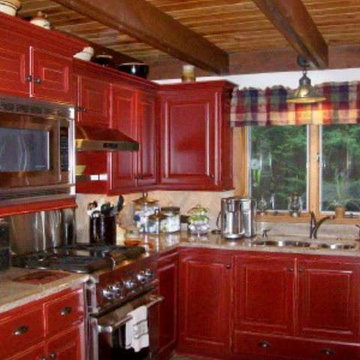
Example of a mid-sized mountain style l-shaped medium tone wood floor eat-in kitchen design in Other with an undermount sink, raised-panel cabinets, red cabinets, granite countertops, stone tile backsplash, colored appliances and an island
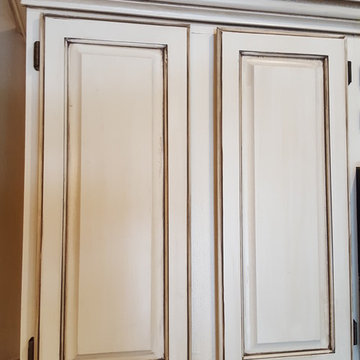
Inspiration for a mid-sized rustic l-shaped dark wood floor open concept kitchen remodel in Las Vegas with an undermount sink, raised-panel cabinets, distressed cabinets, granite countertops, beige backsplash, subway tile backsplash, colored appliances and a peninsula
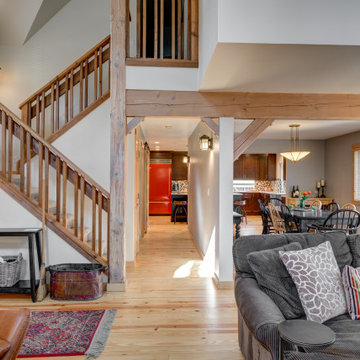
The inspiration for our client’s kitchen design and remodel was their favorite piece of wall art. This art, a photograph of cooking spices in an assortment of warm colors, inspired the remodel’s overall color palette. Details include:
New cabinetry including rich brown-stained cabinets
A salt-and-pepper-colored mosaic-tile backsplash with unique installation details
Complementing Quartz countertops with slab backsplash behind the range and curved island countertop with chiseled edge detail
Spicy Red Carmine – Blue Star as Range and Refrigerator Range and Refrigerator
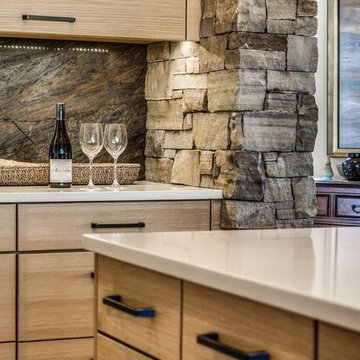
Mid-sized mountain style u-shaped travertine floor open concept kitchen photo in Other with an undermount sink, flat-panel cabinets, light wood cabinets, solid surface countertops, brown backsplash, stone slab backsplash, colored appliances and an island
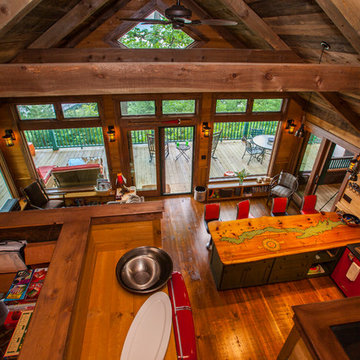
Nancie Battaglia
Open concept kitchen - mid-sized rustic u-shaped medium tone wood floor open concept kitchen idea in Boston with an undermount sink, flat-panel cabinets, green cabinets, soapstone countertops, brown backsplash, stone slab backsplash, colored appliances and a peninsula
Open concept kitchen - mid-sized rustic u-shaped medium tone wood floor open concept kitchen idea in Boston with an undermount sink, flat-panel cabinets, green cabinets, soapstone countertops, brown backsplash, stone slab backsplash, colored appliances and a peninsula
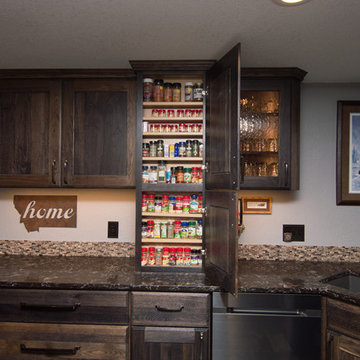
Woodland Cabinetry
Example of a mid-sized mountain style l-shaped brown floor and slate floor eat-in kitchen design in Denver with an undermount sink, dark wood cabinets, quartz countertops, beige backsplash, ceramic backsplash, colored appliances, an island, brown countertops and glass-front cabinets
Example of a mid-sized mountain style l-shaped brown floor and slate floor eat-in kitchen design in Denver with an undermount sink, dark wood cabinets, quartz countertops, beige backsplash, ceramic backsplash, colored appliances, an island, brown countertops and glass-front cabinets
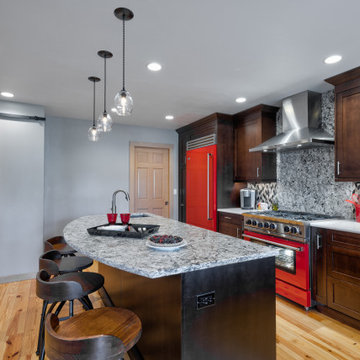
The inspiration for our client’s kitchen design and remodel was their favorite piece of wall art. This art, a photograph of cooking spices in an assortment of warm colors, inspired the remodel’s overall color palette. Details include:
New cabinetry including rich brown-stained cabinets
A salt-and-pepper-colored mosaic-tile backsplash with unique installation details
Complementing Quartz countertops with slab backsplash behind the range and curved island countertop with chiseled edge detail
Spicy Red Carmine – Blue Star as Range and Refrigerator Range and Refrigerator
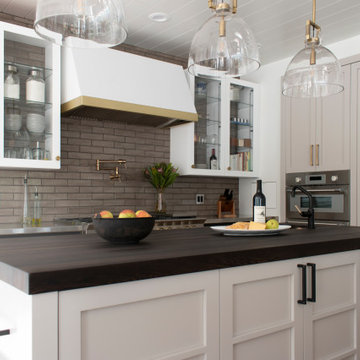
The existing peninsula was converted into a second island. This allowed us to keep the main sink in its original location and create better access to the family room space.
Custom flooring was made to match the existing floor and blended in where the wall section was removed.
Great care was taken to select finish materials that reflected understated luxury.
Wall cabinets adjacent to the range had the backs tiled in sequence to minimize their dominance. They were also finished to match the range and hood in color and sheen.
Rustic Kitchen with an Undermount Sink and Colored Appliances Ideas
1





