Small Rustic Painted Wood Floor Kitchen Ideas
Refine by:
Budget
Sort by:Popular Today
1 - 8 of 8 photos
Item 1 of 4
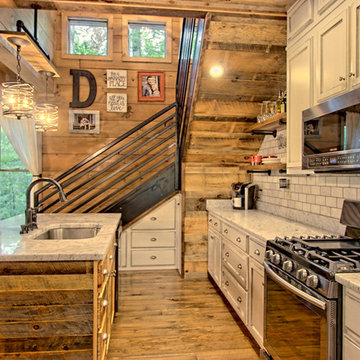
kurtis miller photography, kmpics.com
Small rustic kitchen that is big on design. Great use of small space.
Example of a small mountain style painted wood floor and brown floor open concept kitchen design in Other with a drop-in sink, recessed-panel cabinets, distressed cabinets, granite countertops, white backsplash, stone tile backsplash, stainless steel appliances and an island
Example of a small mountain style painted wood floor and brown floor open concept kitchen design in Other with a drop-in sink, recessed-panel cabinets, distressed cabinets, granite countertops, white backsplash, stone tile backsplash, stainless steel appliances and an island
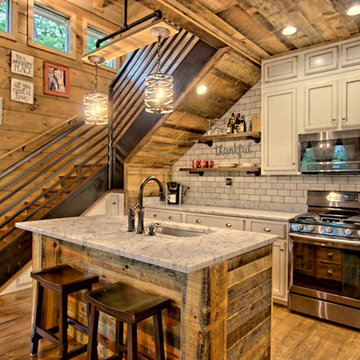
kurtis miller photography, kmpics.com
Small rustic kitchen that is big on design. Great use of small space.
Open concept kitchen - small rustic painted wood floor and brown floor open concept kitchen idea in Other with a drop-in sink, recessed-panel cabinets, distressed cabinets, granite countertops, white backsplash, stone tile backsplash, stainless steel appliances and an island
Open concept kitchen - small rustic painted wood floor and brown floor open concept kitchen idea in Other with a drop-in sink, recessed-panel cabinets, distressed cabinets, granite countertops, white backsplash, stone tile backsplash, stainless steel appliances and an island

This rv was totally gutted, the floor was falling out, the ceiling was sagging. We reworked the electrical and plumbing as well and were able to turn this into a spacious rv with beautiful accents. I will post the before pictures soon.
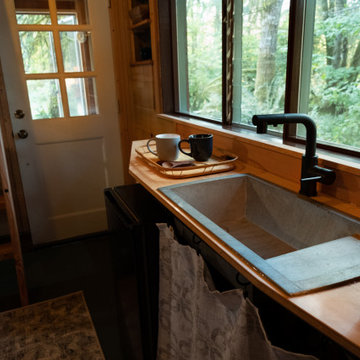
Interior of the tiny house and cabin. A Ships ladder is used to access the sleeping loft. There is a small kitchenette with fold-down dining table. The rear door goes out onto a screened porch for year-round use of the space.
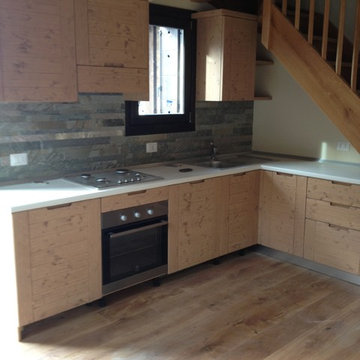
Cucina con rivestimento in pietra e pavimento in legno
Open concept kitchen - small rustic l-shaped painted wood floor open concept kitchen idea in Milan with flat-panel cabinets, light wood cabinets, marble countertops, stainless steel appliances and no island
Open concept kitchen - small rustic l-shaped painted wood floor open concept kitchen idea in Milan with flat-panel cabinets, light wood cabinets, marble countertops, stainless steel appliances and no island
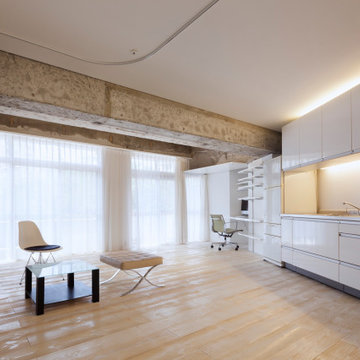
2012年まで住んでいた自邸です。
都内のマンションの一室を最小限のリノベーションをして生活することを考えました。
小割りにされてた部屋の間仕切りを取り払い大きなワンルームに、造作天井はベットスペースエリアだけにして、鉄筋コンクリートの柱や梁・壁などを現しにして、必要な家具や棚を片側の壁の一面にキッチンと合わせて集めています。
ワンルームをカーテンで仕切り、夜だけベットルームにしたり、洗面脱衣所を耐水性のあるエナメルのカーテンで使う時だけ囲っています。
結果、桜の木を前に柔らかい境界による大らかで最大限のリノベーションになりました。
Small Rustic Painted Wood Floor Kitchen Ideas
1





