Huge Rustic Kitchen Ideas
Refine by:
Budget
Sort by:Popular Today
1 - 20 of 1,475 photos
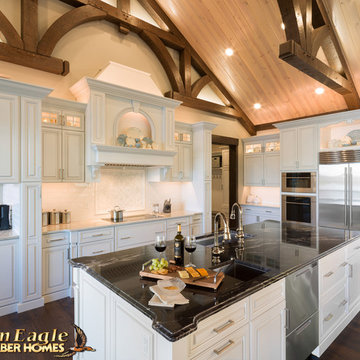
Elegant timber living The same attention to detail on the interior of the home continued to the outdoor living spaces.The Golden Eagle Log and Timber Homes team really understands how to blend architectural lines,shapes and textures for a truly remarable and one-of-a kind custom home.Golden Eagle has built over 5200 homes nationwide since 1966.

Inspiration for a huge rustic medium tone wood floor and brown floor kitchen remodel in Denver with a farmhouse sink, raised-panel cabinets, granite countertops, beige backsplash, travertine backsplash, paneled appliances, an island, gray countertops and gray cabinets
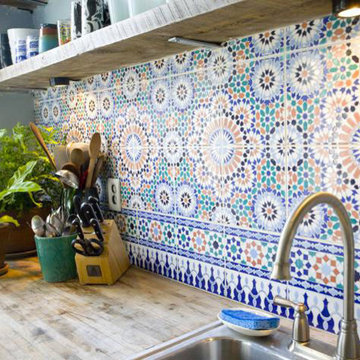
Eat-in kitchen - huge rustic single-wall eat-in kitchen idea in Los Angeles with a drop-in sink, open cabinets, light wood cabinets, wood countertops, multicolored backsplash, cement tile backsplash and stainless steel appliances

World Renowned Architecture Firm Fratantoni Design created this beautiful home! They design home plans for families all over the world in any size and style. They also have in-house Interior Designer Firm Fratantoni Interior Designers and world class Luxury Home Building Firm Fratantoni Luxury Estates! Hire one or all three companies to design and build and or remodel your home!

A new-build modern farmhouse included an open kitchen with views to all the first level rooms, including dining area, family room area, back mudroom and front hall entries. Rustic-styled beams provide support between first floor and loft upstairs. A 10-foot island was designed to fit between rustic support posts. The rustic alder dark stained island complements the L-shape perimeter cabinets of lighter knotty alder. Two full-sized undercounter ovens by Wolf split into single spacing, under an electric cooktop, and in the large island are useful for this busy family. Hardwood hickory floors and a vintage armoire add to the rustic decor.

Cabinets and Woodwork by Marc Sowers. Photo by Patrick Coulie. Home Designed by EDI Architecture.
Example of a huge mountain style l-shaped concrete floor eat-in kitchen design in Albuquerque with shaker cabinets, dark wood cabinets, wood countertops, multicolored backsplash, stainless steel appliances, an undermount sink, stone tile backsplash and an island
Example of a huge mountain style l-shaped concrete floor eat-in kitchen design in Albuquerque with shaker cabinets, dark wood cabinets, wood countertops, multicolored backsplash, stainless steel appliances, an undermount sink, stone tile backsplash and an island
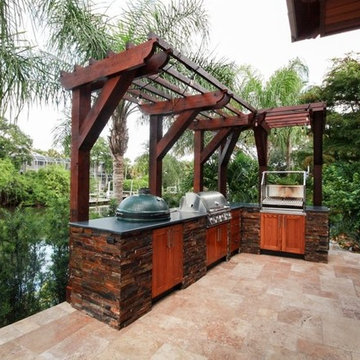
Open concept kitchen - huge rustic open concept kitchen idea in Tampa with recessed-panel cabinets, medium tone wood cabinets, granite countertops, stainless steel appliances and an island
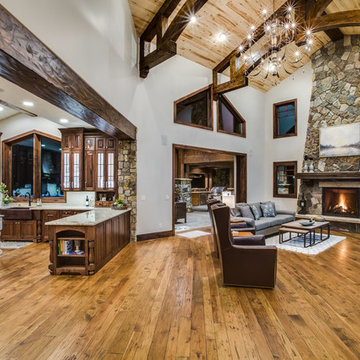
The depth of this rustic walnut kitchen is greatly enhanced through a custom glaze. The richness of the walnut is further amplified by the contrast to the painted white center island.
Rob Larsen Photography
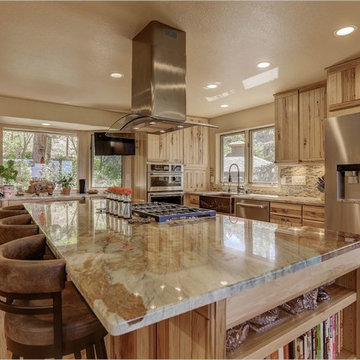
This kitchen remodel in the Colorado foothills features a warm mountain-rustic design with natural hickory cabinets and copper accents. Perhaps the best feature, though, is the panoramic view!
Medallion Cabinetry - Yukon door style, natural finish on hickory.
Design by Heather Evans, in partnership with Peak Construction Company.
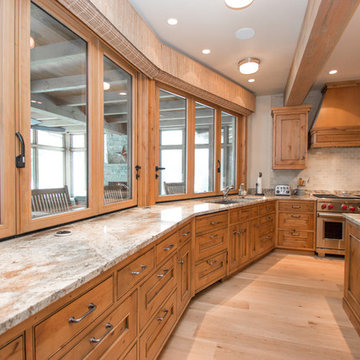
Pete Seroogy
Inspiration for a huge rustic u-shaped light wood floor kitchen pantry remodel in Milwaukee with distressed cabinets, granite countertops, white backsplash, ceramic backsplash, stainless steel appliances and an island
Inspiration for a huge rustic u-shaped light wood floor kitchen pantry remodel in Milwaukee with distressed cabinets, granite countertops, white backsplash, ceramic backsplash, stainless steel appliances and an island

Inspiration for a huge rustic l-shaped slate floor and green floor eat-in kitchen remodel in Detroit with an undermount sink, raised-panel cabinets, medium tone wood cabinets, quartz countertops, beige backsplash, stone tile backsplash, stainless steel appliances and an island

Huge mountain style u-shaped medium tone wood floor open concept kitchen photo in New York with a drop-in sink, recessed-panel cabinets, medium tone wood cabinets, soapstone countertops, white backsplash, stone slab backsplash, stainless steel appliances and an island
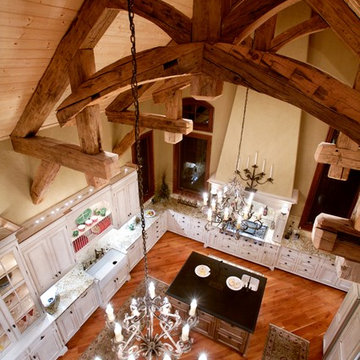
Designed by MossCreek, this beautiful timber frame home includes signature MossCreek style elements such as natural materials, expression of structure, elegant rustic design, and perfect use of space in relation to build site. Photo by

Incredible double island entertaining kitchen. Rustic douglas fir beams accident this open kitchen with a focal feature of a stone cooktop and steel backsplash.
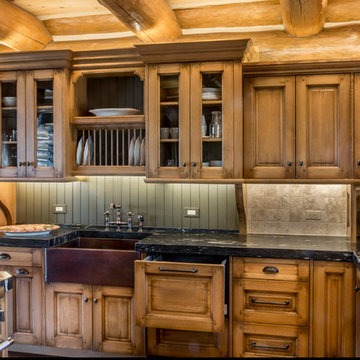
Kitchen features the range on the island, copper sink and quartzite counters
Open concept kitchen - huge rustic u-shaped dark wood floor open concept kitchen idea in Chicago with a farmhouse sink, raised-panel cabinets, light wood cabinets, quartzite countertops, beige backsplash, stone tile backsplash, paneled appliances and an island
Open concept kitchen - huge rustic u-shaped dark wood floor open concept kitchen idea in Chicago with a farmhouse sink, raised-panel cabinets, light wood cabinets, quartzite countertops, beige backsplash, stone tile backsplash, paneled appliances and an island
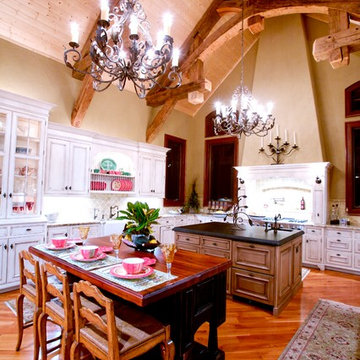
Designed by MossCreek, this beautiful timber frame home includes signature MossCreek style elements such as natural materials, expression of structure, elegant rustic design, and perfect use of space in relation to build site. Photo by Mark Smith
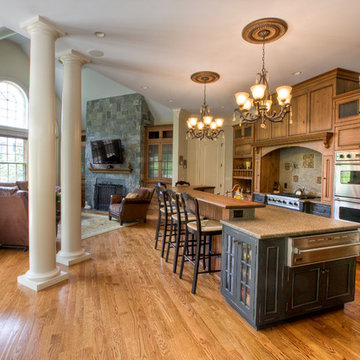
Entirely rustic and yet entirely refined, this kitchen remodel makes a grand statement. Dual-finished cabinetry and a unique backsplash combine for true wow-factor. Even the living room fireplace received coordinating built-ins to complete the look.
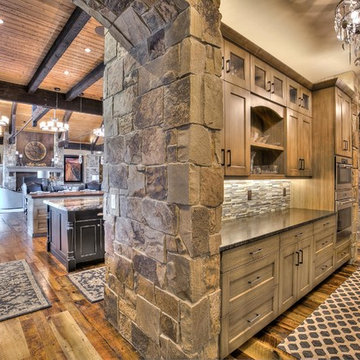
Eat-in kitchen - huge rustic l-shaped medium tone wood floor eat-in kitchen idea in Denver with an undermount sink, shaker cabinets, medium tone wood cabinets, granite countertops, beige backsplash, stone tile backsplash, stainless steel appliances and two islands
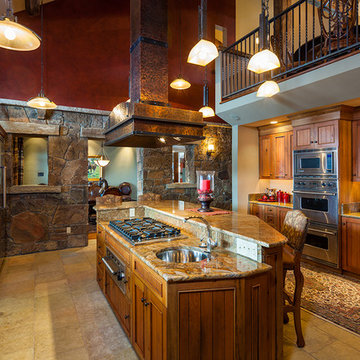
Karl Neumann
Inspiration for a huge rustic travertine floor kitchen remodel in Other with granite countertops and an island
Inspiration for a huge rustic travertine floor kitchen remodel in Other with granite countertops and an island
Huge Rustic Kitchen Ideas
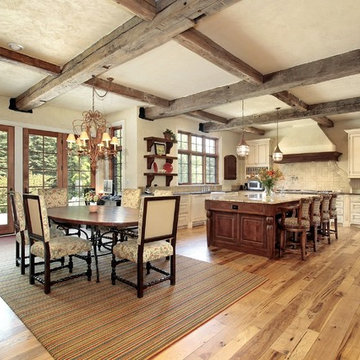
Rustic Natural Oak Solid Hardwood 3/4in. x 5in.
Huge mountain style l-shaped light wood floor eat-in kitchen photo in Atlanta with beaded inset cabinets, white cabinets, white backsplash and an island
Huge mountain style l-shaped light wood floor eat-in kitchen photo in Atlanta with beaded inset cabinets, white cabinets, white backsplash and an island
1





