Rustic Open Concept Kitchen with Medium Tone Wood Cabinets and Metal Backsplash Ideas
Refine by:
Budget
Sort by:Popular Today
1 - 15 of 15 photos
Item 1 of 5
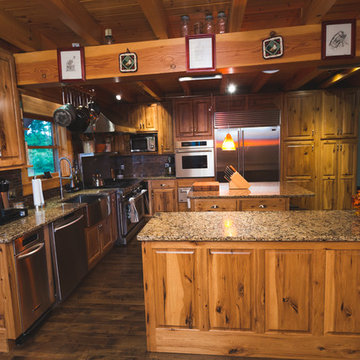
Creative Push
Example of a large mountain style l-shaped medium tone wood floor open concept kitchen design in Nashville with a farmhouse sink, raised-panel cabinets, medium tone wood cabinets, quartz countertops, metallic backsplash, metal backsplash, stainless steel appliances and two islands
Example of a large mountain style l-shaped medium tone wood floor open concept kitchen design in Nashville with a farmhouse sink, raised-panel cabinets, medium tone wood cabinets, quartz countertops, metallic backsplash, metal backsplash, stainless steel appliances and two islands
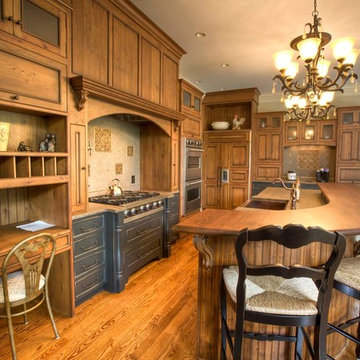
Entirely rustic and yet entirely refined, this kitchen remodel makes a grand statement. Dual-finished cabinetry and a unique backsplash combine for true wow-factor. Even the living room fireplace received coordinating built-ins to complete the look.
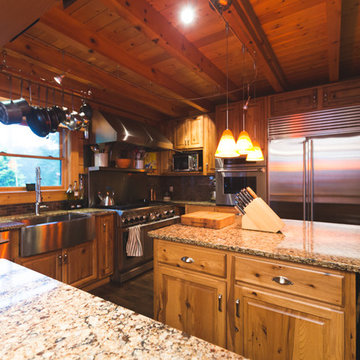
Creative Push
Inspiration for a large rustic l-shaped medium tone wood floor open concept kitchen remodel in Nashville with a farmhouse sink, raised-panel cabinets, medium tone wood cabinets, quartz countertops, metallic backsplash, metal backsplash, stainless steel appliances and two islands
Inspiration for a large rustic l-shaped medium tone wood floor open concept kitchen remodel in Nashville with a farmhouse sink, raised-panel cabinets, medium tone wood cabinets, quartz countertops, metallic backsplash, metal backsplash, stainless steel appliances and two islands
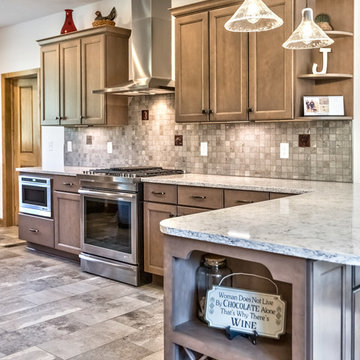
Kitchen open to great room and dining area
Inspiration for a large rustic u-shaped ceramic tile and gray floor open concept kitchen remodel in Other with an undermount sink, flat-panel cabinets, medium tone wood cabinets, granite countertops, gray backsplash, metal backsplash, stainless steel appliances and beige countertops
Inspiration for a large rustic u-shaped ceramic tile and gray floor open concept kitchen remodel in Other with an undermount sink, flat-panel cabinets, medium tone wood cabinets, granite countertops, gray backsplash, metal backsplash, stainless steel appliances and beige countertops
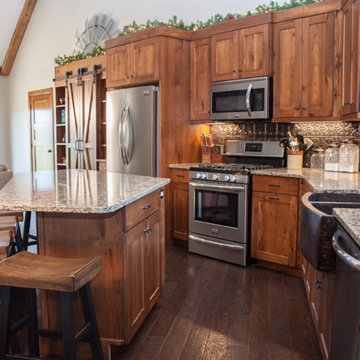
Dandelily Studios
Example of a large mountain style l-shaped dark wood floor and brown floor open concept kitchen design in Other with a farmhouse sink, shaker cabinets, medium tone wood cabinets, quartz countertops, metallic backsplash, metal backsplash, stainless steel appliances and an island
Example of a large mountain style l-shaped dark wood floor and brown floor open concept kitchen design in Other with a farmhouse sink, shaker cabinets, medium tone wood cabinets, quartz countertops, metallic backsplash, metal backsplash, stainless steel appliances and an island
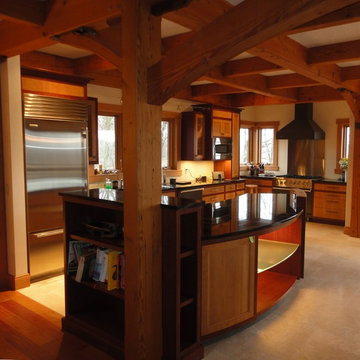
The beam work defines the kitchen floor plan and highlights a combination of wood species, including Wisconsin-sourced Douglas fir and Red Birch as well as a selection of exotic species. Other key elements include a one-inch thick limestone heated paver floor and an island component that is lit internally to highlight display area. The combination of materials turns a standard kitchen into a dynamic space.

Open concept kitchen - rustic galley medium tone wood floor, brown floor and wood ceiling open concept kitchen idea in Denver with an undermount sink, shaker cabinets, medium tone wood cabinets, wood countertops, gray backsplash, metal backsplash, colored appliances, an island and brown countertops
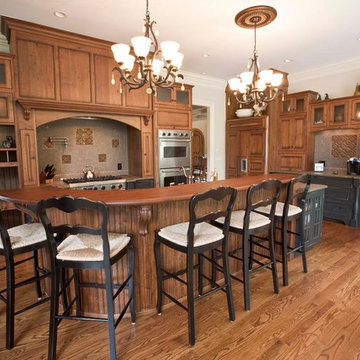
Entirely rustic and yet entirely refined, this kitchen remodel makes a grand statement. Dual-finished cabinetry and a unique backsplash combine for true wow-factor. Even the living room fireplace received coordinating built-ins to complete the look.
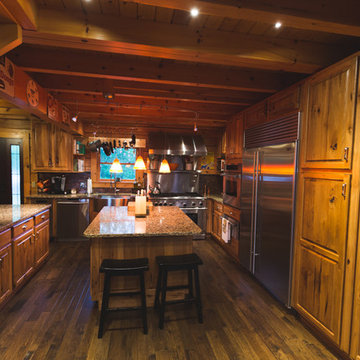
Creative Push
Inspiration for a large rustic l-shaped medium tone wood floor open concept kitchen remodel in Nashville with a farmhouse sink, raised-panel cabinets, medium tone wood cabinets, quartz countertops, metallic backsplash, metal backsplash, stainless steel appliances and two islands
Inspiration for a large rustic l-shaped medium tone wood floor open concept kitchen remodel in Nashville with a farmhouse sink, raised-panel cabinets, medium tone wood cabinets, quartz countertops, metallic backsplash, metal backsplash, stainless steel appliances and two islands
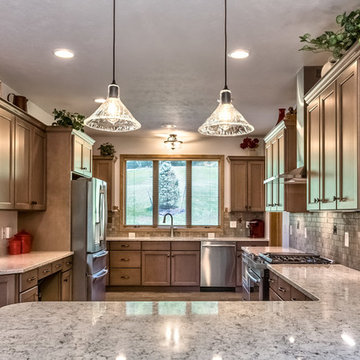
Kitchen open to great room and dining area
Inspiration for a large rustic u-shaped ceramic tile and gray floor open concept kitchen remodel in Other with an undermount sink, flat-panel cabinets, medium tone wood cabinets, granite countertops, gray backsplash, metal backsplash, stainless steel appliances and beige countertops
Inspiration for a large rustic u-shaped ceramic tile and gray floor open concept kitchen remodel in Other with an undermount sink, flat-panel cabinets, medium tone wood cabinets, granite countertops, gray backsplash, metal backsplash, stainless steel appliances and beige countertops
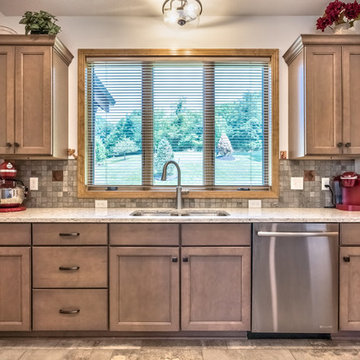
Kitchen open to great room and dining area
Open concept kitchen - large rustic u-shaped ceramic tile and gray floor open concept kitchen idea in Other with an undermount sink, flat-panel cabinets, medium tone wood cabinets, granite countertops, gray backsplash, metal backsplash, stainless steel appliances and beige countertops
Open concept kitchen - large rustic u-shaped ceramic tile and gray floor open concept kitchen idea in Other with an undermount sink, flat-panel cabinets, medium tone wood cabinets, granite countertops, gray backsplash, metal backsplash, stainless steel appliances and beige countertops
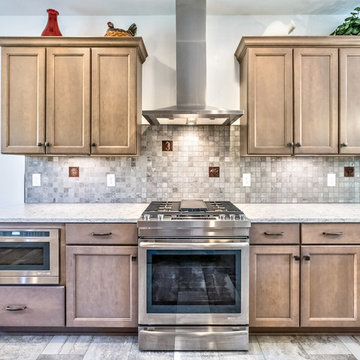
Kitchen open to great room and dining area
Example of a large mountain style u-shaped ceramic tile and gray floor open concept kitchen design in Other with an undermount sink, flat-panel cabinets, medium tone wood cabinets, granite countertops, gray backsplash, metal backsplash, stainless steel appliances and beige countertops
Example of a large mountain style u-shaped ceramic tile and gray floor open concept kitchen design in Other with an undermount sink, flat-panel cabinets, medium tone wood cabinets, granite countertops, gray backsplash, metal backsplash, stainless steel appliances and beige countertops
Rustic Open Concept Kitchen with Medium Tone Wood Cabinets and Metal Backsplash Ideas
1





