Rustic Open Concept Kitchen with Medium Tone Wood Cabinets and Stone Slab Backsplash Ideas
Refine by:
Budget
Sort by:Popular Today
1 - 20 of 182 photos
Item 1 of 5
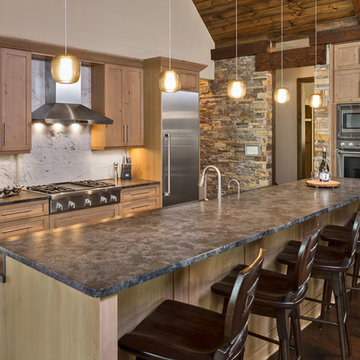
Photo by Firewater Photography. Designed during previous position as Residential Studio Director and Project Architect at LS3P Associates, Ltd.
Open concept kitchen - rustic galley dark wood floor open concept kitchen idea in Other with an undermount sink, shaker cabinets, medium tone wood cabinets, granite countertops, white backsplash, stone slab backsplash, stainless steel appliances and an island
Open concept kitchen - rustic galley dark wood floor open concept kitchen idea in Other with an undermount sink, shaker cabinets, medium tone wood cabinets, granite countertops, white backsplash, stone slab backsplash, stainless steel appliances and an island

Huge mountain style u-shaped medium tone wood floor open concept kitchen photo in New York with a drop-in sink, recessed-panel cabinets, medium tone wood cabinets, soapstone countertops, white backsplash, stone slab backsplash, stainless steel appliances and an island
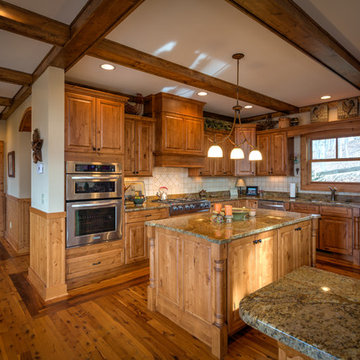
Photography by Bernard Russo
Inspiration for a large rustic u-shaped medium tone wood floor open concept kitchen remodel in Charlotte with an undermount sink, raised-panel cabinets, medium tone wood cabinets, granite countertops, beige backsplash, stone slab backsplash, stainless steel appliances and an island
Inspiration for a large rustic u-shaped medium tone wood floor open concept kitchen remodel in Charlotte with an undermount sink, raised-panel cabinets, medium tone wood cabinets, granite countertops, beige backsplash, stone slab backsplash, stainless steel appliances and an island

Vance Fox
Open concept kitchen - rustic galley open concept kitchen idea in Sacramento with a double-bowl sink, raised-panel cabinets, medium tone wood cabinets, soapstone countertops, black backsplash, stone slab backsplash and stainless steel appliances
Open concept kitchen - rustic galley open concept kitchen idea in Sacramento with a double-bowl sink, raised-panel cabinets, medium tone wood cabinets, soapstone countertops, black backsplash, stone slab backsplash and stainless steel appliances
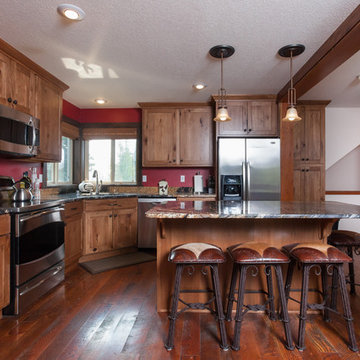
Lindsay Goudreau
Mid-sized mountain style l-shaped medium tone wood floor and brown floor open concept kitchen photo in Other with a drop-in sink, shaker cabinets, medium tone wood cabinets, granite countertops, multicolored backsplash, stone slab backsplash, stainless steel appliances and an island
Mid-sized mountain style l-shaped medium tone wood floor and brown floor open concept kitchen photo in Other with a drop-in sink, shaker cabinets, medium tone wood cabinets, granite countertops, multicolored backsplash, stone slab backsplash, stainless steel appliances and an island
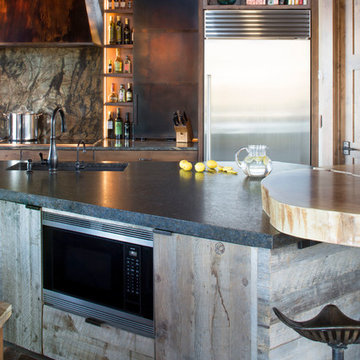
Jason McConathy
Mountain style dark wood floor open concept kitchen photo in Denver with an undermount sink, flat-panel cabinets, medium tone wood cabinets, granite countertops, multicolored backsplash, stone slab backsplash, stainless steel appliances and an island
Mountain style dark wood floor open concept kitchen photo in Denver with an undermount sink, flat-panel cabinets, medium tone wood cabinets, granite countertops, multicolored backsplash, stone slab backsplash, stainless steel appliances and an island
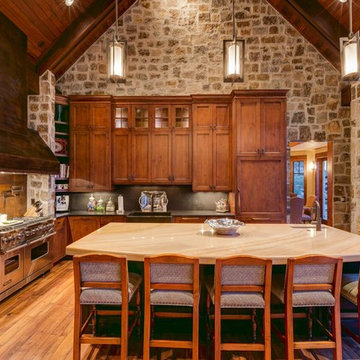
Inspiration for a mid-sized rustic l-shaped light wood floor and brown floor open concept kitchen remodel in Denver with a farmhouse sink, shaker cabinets, medium tone wood cabinets, marble countertops, black backsplash, stone slab backsplash, paneled appliances and an island
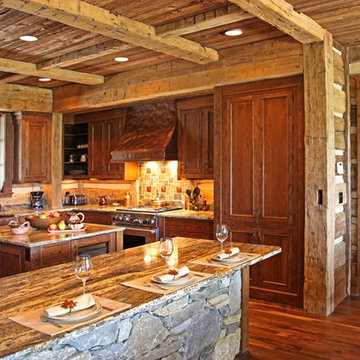
This stunning mountain lodge, custom designed by MossCreek, features the elegant rustic style that MossCreek has become so well known for. Open family spaces, cozy gathering spots and large outdoor living areas all combine to create the perfect custom mountain retreat. Photo by Erwin Loveland
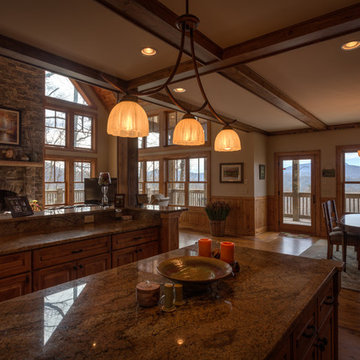
Photography by Bernard Russo
Example of a large mountain style u-shaped medium tone wood floor open concept kitchen design in Charlotte with an undermount sink, raised-panel cabinets, medium tone wood cabinets, granite countertops, beige backsplash, stone slab backsplash, stainless steel appliances and an island
Example of a large mountain style u-shaped medium tone wood floor open concept kitchen design in Charlotte with an undermount sink, raised-panel cabinets, medium tone wood cabinets, granite countertops, beige backsplash, stone slab backsplash, stainless steel appliances and an island
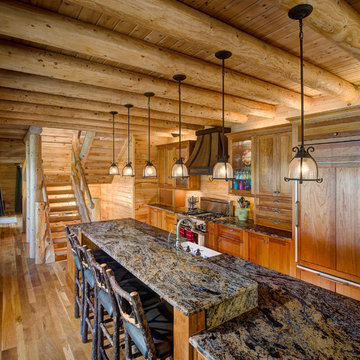
Home by Katahdin Cedar Log Homes
Photo credit: ©2015 Brian Dressler / briandressler.com
Example of a large mountain style galley dark wood floor open concept kitchen design in Other with a farmhouse sink, shaker cabinets, medium tone wood cabinets, granite countertops, stone slab backsplash, stainless steel appliances and an island
Example of a large mountain style galley dark wood floor open concept kitchen design in Other with a farmhouse sink, shaker cabinets, medium tone wood cabinets, granite countertops, stone slab backsplash, stainless steel appliances and an island
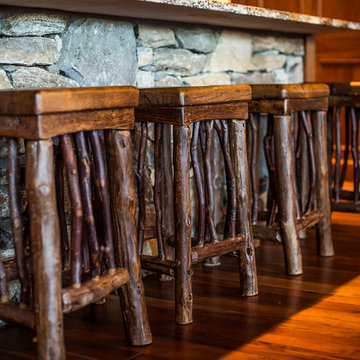
A stunning mountain retreat, this custom legacy home was designed by MossCreek to feature antique, reclaimed, and historic materials while also providing the family a lodge and gathering place for years to come. Natural stone, antique timbers, bark siding, rusty metal roofing, twig stair rails, antique hardwood floors, and custom metal work are all design elements that work together to create an elegant, yet rustic mountain luxury home.

DMD Photography
Featuring Dura Supreme Cabinetry
Large mountain style l-shaped concrete floor open concept kitchen photo in Other with an undermount sink, raised-panel cabinets, medium tone wood cabinets, granite countertops, multicolored backsplash, stone slab backsplash, paneled appliances and an island
Large mountain style l-shaped concrete floor open concept kitchen photo in Other with an undermount sink, raised-panel cabinets, medium tone wood cabinets, granite countertops, multicolored backsplash, stone slab backsplash, paneled appliances and an island

Euro style
Example of a huge mountain style l-shaped slate floor and gray floor open concept kitchen design in Other with an undermount sink, medium tone wood cabinets, granite countertops, stainless steel appliances, two islands, white countertops, recessed-panel cabinets, white backsplash and stone slab backsplash
Example of a huge mountain style l-shaped slate floor and gray floor open concept kitchen design in Other with an undermount sink, medium tone wood cabinets, granite countertops, stainless steel appliances, two islands, white countertops, recessed-panel cabinets, white backsplash and stone slab backsplash
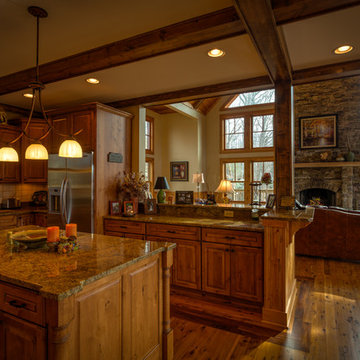
Photography by Bernard Russo
Example of a large mountain style u-shaped medium tone wood floor open concept kitchen design in Charlotte with an undermount sink, raised-panel cabinets, medium tone wood cabinets, granite countertops, beige backsplash, stone slab backsplash, stainless steel appliances and an island
Example of a large mountain style u-shaped medium tone wood floor open concept kitchen design in Charlotte with an undermount sink, raised-panel cabinets, medium tone wood cabinets, granite countertops, beige backsplash, stone slab backsplash, stainless steel appliances and an island
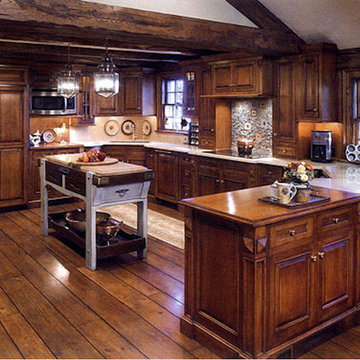
A simple 1960's kitchen and one half of the garage, were taken to create this "New" rustic, farmhouse kitchen. How can a brand new kitchen look so old? The key is in the materials selected, and how they are used!
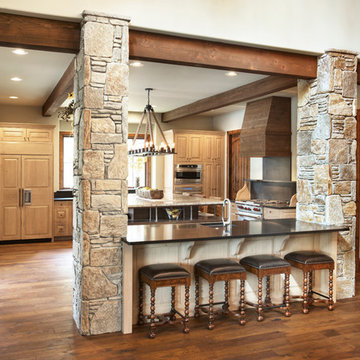
Rachael Boling
Example of a mountain style l-shaped medium tone wood floor open concept kitchen design in Other with an undermount sink, raised-panel cabinets, medium tone wood cabinets, granite countertops, black backsplash, stone slab backsplash, paneled appliances and two islands
Example of a mountain style l-shaped medium tone wood floor open concept kitchen design in Other with an undermount sink, raised-panel cabinets, medium tone wood cabinets, granite countertops, black backsplash, stone slab backsplash, paneled appliances and two islands
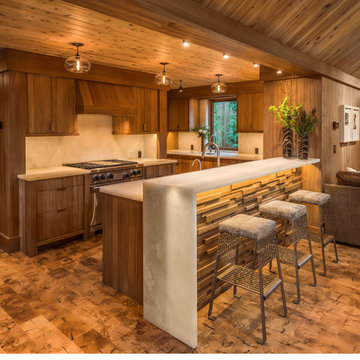
Architect + Interior Design: Olson-Olson Architects,
Construction: Bruce Olson Construction,
Photography: Vance Fox
Open concept kitchen - mid-sized rustic l-shaped medium tone wood floor open concept kitchen idea in Sacramento with an undermount sink, flat-panel cabinets, medium tone wood cabinets, white backsplash, stone slab backsplash and paneled appliances
Open concept kitchen - mid-sized rustic l-shaped medium tone wood floor open concept kitchen idea in Sacramento with an undermount sink, flat-panel cabinets, medium tone wood cabinets, white backsplash, stone slab backsplash and paneled appliances
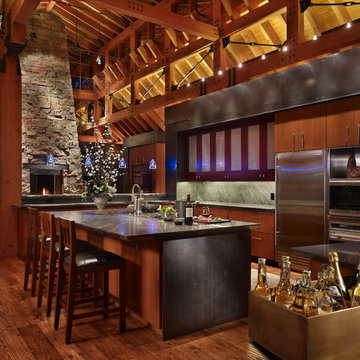
Photography Courtesy of Benjamin Benschneider
www.benschneiderphoto.com/
Open concept kitchen - large rustic u-shaped medium tone wood floor and brown floor open concept kitchen idea in Seattle with an undermount sink, flat-panel cabinets, medium tone wood cabinets, granite countertops, multicolored backsplash, stone slab backsplash, stainless steel appliances and an island
Open concept kitchen - large rustic u-shaped medium tone wood floor and brown floor open concept kitchen idea in Seattle with an undermount sink, flat-panel cabinets, medium tone wood cabinets, granite countertops, multicolored backsplash, stone slab backsplash, stainless steel appliances and an island
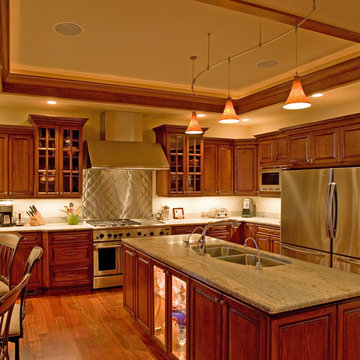
Gourmet kitchen is designed for two people and looks out over sunken Living Room to water view.
Large mountain style u-shaped medium tone wood floor open concept kitchen photo in Seattle with an undermount sink, raised-panel cabinets, medium tone wood cabinets, granite countertops, stone slab backsplash, stainless steel appliances and an island
Large mountain style u-shaped medium tone wood floor open concept kitchen photo in Seattle with an undermount sink, raised-panel cabinets, medium tone wood cabinets, granite countertops, stone slab backsplash, stainless steel appliances and an island
Rustic Open Concept Kitchen with Medium Tone Wood Cabinets and Stone Slab Backsplash Ideas
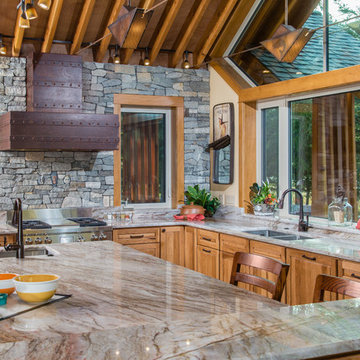
DMD Photography
Featuring Dura Supreme Cabinetry
Example of a large mountain style l-shaped concrete floor open concept kitchen design in Other with an undermount sink, raised-panel cabinets, medium tone wood cabinets, granite countertops, multicolored backsplash, stone slab backsplash, paneled appliances and an island
Example of a large mountain style l-shaped concrete floor open concept kitchen design in Other with an undermount sink, raised-panel cabinets, medium tone wood cabinets, granite countertops, multicolored backsplash, stone slab backsplash, paneled appliances and an island
1





