Rustic Open Concept Kitchen Ideas
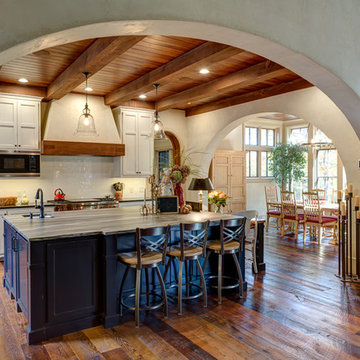
This eclectic mountain home nestled in the Blue Ridge Mountains showcases an unexpected but harmonious blend of design influences. The European-inspired architecture, featuring native stone, heavy timbers and a cedar shake roof, complement the rustic setting. Inside, details like tongue and groove cypress ceilings, plaster walls and reclaimed heart pine floors create a warm and inviting backdrop punctuated with modern rustic fixtures and vibrant splashes of color.
Meechan Architectural Photography

Open concept kitchen - rustic l-shaped medium tone wood floor and brown floor open concept kitchen idea in Burlington with an undermount sink, shaker cabinets, white cabinets, gray backsplash, subway tile backsplash, stainless steel appliances, an island and black countertops
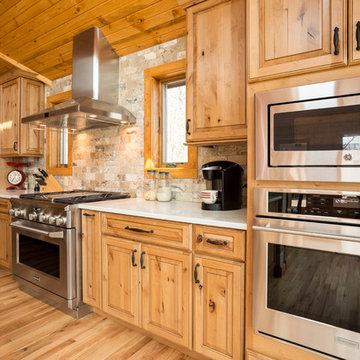
Geneva Cabinet Company, LLC., Authorized Dealer for Medallion Cabinetry., Lowell Management Services, Inc, Builder
Victoria McHugh Photography
Knotty Alder cabinetry, Oven, microwave, range, stainless steel hood, stainless steel refrigerator
This rustic lake house retreat features an open concept kitchen plan with impressive uninterupted views. Medallion Cabinetry was used in Knotty Alder with a Natural glaze with distressing. This is the Brookhill raised panel door style. The hardware is Schlub Ancient Bronze. Every convenience has been built into this kitchen including pull out trash bins, tray dividers, pull-out spice reacts, roll out trays, and specialty crown molding and under cabinet and base molding details.
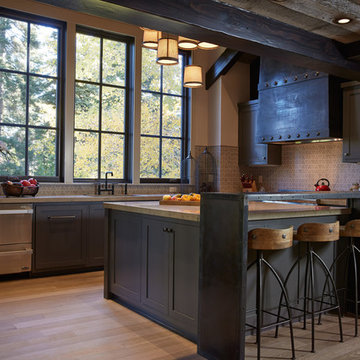
phillip harris
Inspiration for a rustic u-shaped open concept kitchen remodel in San Francisco with shaker cabinets, blue cabinets and paneled appliances
Inspiration for a rustic u-shaped open concept kitchen remodel in San Francisco with shaker cabinets, blue cabinets and paneled appliances

Designer: Paul Dybdahl
Photographer: Shanna Wolf
Designer’s Note: One of the main project goals was to develop a kitchen space that complimented the homes quality while blending elements of the new kitchen space with the homes eclectic materials.
Japanese Ash veneers were chosen for the main body of the kitchen for it's quite linear appeals. Quarter Sawn White Oak, in a natural finish, was chosen for the island to compliment the dark finished Quarter Sawn Oak floor that runs throughout this home.
The west end of the island, under the Walnut top, is a metal finished wood. This was to speak to the metal wrapped fireplace on the west end of the space.
A massive Walnut Log was sourced to create the 2.5" thick 72" long and 45" wide (at widest end) living edge top for an elevated seating area at the island. This was created from two pieces of solid Walnut, sliced and joined in a book-match configuration.
The homeowner loves the new space!!
Cabinets: Premier Custom-Built
Countertops: Leathered Granite The Granite Shop of Madison
Location: Vermont Township, Mt. Horeb, WI
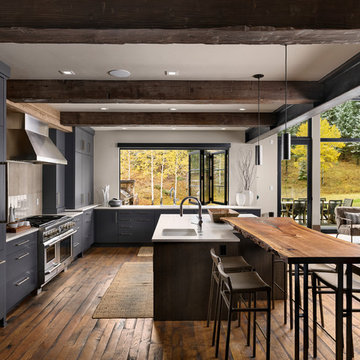
Example of a mountain style l-shaped dark wood floor open concept kitchen design in Denver with an undermount sink, flat-panel cabinets, gray cabinets, beige backsplash, stainless steel appliances and white countertops
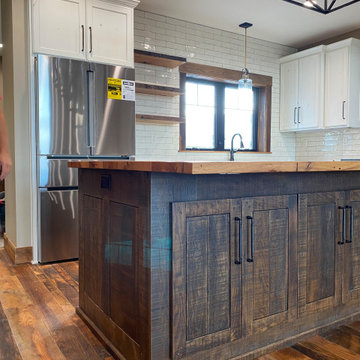
The kitchen in a rustic lodge style home. Featues subway tile, reclaimed wood countertop, rustic island cabinet, reclaimed hardwood flooring and timbers and a farmhouse sink.

Example of a large mountain style galley medium tone wood floor and multicolored floor open concept kitchen design in Sacramento with an undermount sink, shaker cabinets, medium tone wood cabinets, concrete countertops, gray backsplash, stone tile backsplash, stainless steel appliances, an island and gray countertops

Open concept kitchen - rustic galley black floor open concept kitchen idea in Other with flat-panel cabinets, light wood cabinets, multicolored backsplash, mosaic tile backsplash and gray countertops

This is our current model for our community, Riverside Cliffs. This community is located along the tranquil Virgin River. This unique home gets better and better as you pass through the private front patio and into a gorgeous circular entry. The study conveniently located off the entry can also be used as a fourth bedroom. You will enjoy the bathroom accessible to both the study and another bedroom. A large walk-in closet is located inside the master bathroom. The great room, dining and kitchen area is perfect for family gathering. This home is beautiful inside and out.
Jeremiah Barber

Example of a mountain style u-shaped open concept kitchen design in Burlington with a farmhouse sink, medium tone wood cabinets, stainless steel appliances and shaker cabinets

Photography by Ryan Theede
Large mountain style l-shaped dark wood floor and brown floor open concept kitchen photo in Other with a farmhouse sink, white cabinets, granite countertops, beige backsplash, stainless steel appliances and an island
Large mountain style l-shaped dark wood floor and brown floor open concept kitchen photo in Other with a farmhouse sink, white cabinets, granite countertops, beige backsplash, stainless steel appliances and an island

Glo European Windows A7 series was carefully selected for the Elk Ridge Passive House because of their High Solar Heat Gain Coefficient which allows the home to absorb free solar heat, and a low U-value to retain this heat once the sunsets. The A7 windows were an excellent choice for durability and the ability to remain resilient in the harsh winter climate. Glo’s European hardware ensures smooth operation for fresh air and ventilation. The A7 windows from Glo were an easy choice for the Elk Ridge Passive House project.
Gabe Border Photography

Blakely Photography
Inspiration for a large rustic l-shaped dark wood floor and brown floor open concept kitchen remodel in Denver with raised-panel cabinets, paneled appliances, an island, an integrated sink, beige cabinets, red backsplash, brick backsplash and black countertops
Inspiration for a large rustic l-shaped dark wood floor and brown floor open concept kitchen remodel in Denver with raised-panel cabinets, paneled appliances, an island, an integrated sink, beige cabinets, red backsplash, brick backsplash and black countertops

Open concept kitchen - mid-sized rustic l-shaped medium tone wood floor, brown floor and wood ceiling open concept kitchen idea in San Francisco with an undermount sink, flat-panel cabinets, distressed cabinets, quartz countertops, an island and beige countertops

A new-build modern farmhouse included an open kitchen with views to all the first level rooms, including dining area, family room area, back mudroom and front hall entries. Rustic-styled beams provide support between first floor and loft upstairs. A 10-foot island was designed to fit between rustic support posts. The rustic alder dark stained island complements the L-shape perimeter cabinets of lighter knotty alder. Two full-sized undercounter ovens by Wolf split into single spacing, under an electric cooktop, and in the large island are useful for this busy family. Hardwood hickory floors and a vintage armoire add to the rustic decor.

Open concept kitchen - rustic l-shaped light wood floor and beige floor open concept kitchen idea in Seattle with a double-bowl sink, flat-panel cabinets, light wood cabinets, soapstone countertops, multicolored backsplash, mosaic tile backsplash, stainless steel appliances and an island

The owners of this traditional rambler in Reston wanted to open up their main living areas to create a more contemporary feel in their home. Walls were removed from the previously compartmentalized kitchen and living rooms. Ceilings were raised and kept intact by installing custom metal collar ties.
Hickory cabinets were selected to provide a rustic vibe in the kitchen. Dark Silestone countertops with a leather finish create a harmonious connection with the contemporary family areas. A modern fireplace and gorgeous chrome chandelier are striking focal points against the cobalt blue accent walls.

Irvin Serrano Photography
Example of a mountain style l-shaped concrete floor and gray floor open concept kitchen design in Portland Maine with a double-bowl sink, flat-panel cabinets, black cabinets, concrete countertops, multicolored backsplash, glass tile backsplash, stainless steel appliances, an island and gray countertops
Example of a mountain style l-shaped concrete floor and gray floor open concept kitchen design in Portland Maine with a double-bowl sink, flat-panel cabinets, black cabinets, concrete countertops, multicolored backsplash, glass tile backsplash, stainless steel appliances, an island and gray countertops

Geneva Cabinet Company, LLC., Authorized Dealer for Medallion Cabinetry., Lowell Management Services, Inc, Builder
Victoria McHugh Photography
Knotty Alder cabinetry, full height brick backsplash, stainless steel hood
This rustic lake house retreat features an open concept kitchen plan with impressive uninterupted views. Medallion Cabinetry was used in Knotty Alder with a Natural glaze with distressing. This is the Brookhill raised panel door style. The hardware is Schlub Ancient Bronze. Every convenience has been built into this kitchen including pull out trash bins, tray dividers, pull-out spice reacts, roll out trays, and specialty crown molding and under cabinet and base molding details.
Rustic Open Concept Kitchen Ideas
1





