Large Rustic Open Concept Kitchen with a Farmhouse Sink Ideas
Refine by:
Budget
Sort by:Popular Today
1 - 20 of 901 photos
Item 1 of 5

Photography by Ryan Theede
Large mountain style l-shaped dark wood floor and brown floor open concept kitchen photo in Other with a farmhouse sink, white cabinets, granite countertops, beige backsplash, stainless steel appliances and an island
Large mountain style l-shaped dark wood floor and brown floor open concept kitchen photo in Other with a farmhouse sink, white cabinets, granite countertops, beige backsplash, stainless steel appliances and an island
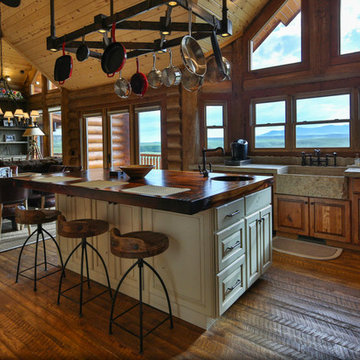
Large mountain style l-shaped dark wood floor and brown floor open concept kitchen photo in Atlanta with a farmhouse sink, raised-panel cabinets, medium tone wood cabinets, wood countertops, brown backsplash, wood backsplash, stainless steel appliances and an island
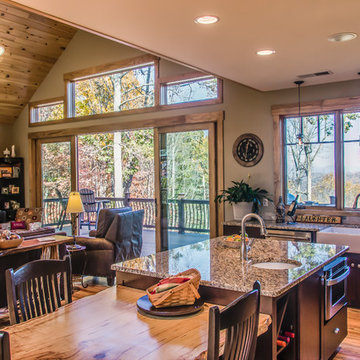
This client loved wood. Site-harvested lumber was applied to the stairwell walls with beautiful effect in this North Asheville home. The tongue-and-groove, nickel-jointed milling and installation, along with the simple detail metal balusters created a focal point for the home.
The heavily-sloped lot afforded great views out back, demanded lots of view-facing windows, and required supported decks off the main floor and lower level.
The screened porch features a massive, wood-burning outdoor fireplace with a traditional hearth, faced with natural stone. The side-yard natural-look water feature attracts many visitors from the surrounding woods.
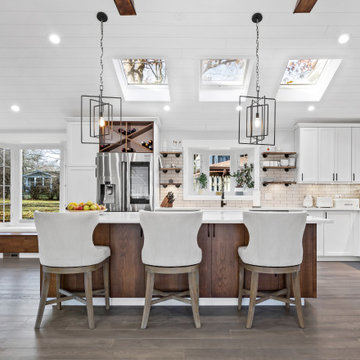
Photo Credit: Pawel Dmytrow
Large mountain style l-shaped dark wood floor and brown floor open concept kitchen photo in Chicago with a farmhouse sink, shaker cabinets, white cabinets, quartz countertops, white backsplash, ceramic backsplash, stainless steel appliances, an island and white countertops
Large mountain style l-shaped dark wood floor and brown floor open concept kitchen photo in Chicago with a farmhouse sink, shaker cabinets, white cabinets, quartz countertops, white backsplash, ceramic backsplash, stainless steel appliances, an island and white countertops
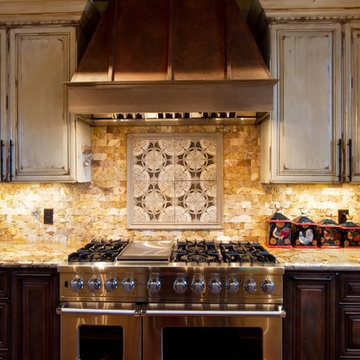
Kenny Fenton
Open concept kitchen - large rustic l-shaped medium tone wood floor open concept kitchen idea in Houston with a farmhouse sink, beaded inset cabinets, distressed cabinets, wood countertops, beige backsplash, paneled appliances, two islands and stone tile backsplash
Open concept kitchen - large rustic l-shaped medium tone wood floor open concept kitchen idea in Houston with a farmhouse sink, beaded inset cabinets, distressed cabinets, wood countertops, beige backsplash, paneled appliances, two islands and stone tile backsplash

Lodge Greatroom Kitchen/Dining with 2 islands, Built-in buffets, antler chandelier, log beams and vaulted wood ceiling.
Open concept kitchen - large rustic l-shaped medium tone wood floor, brown floor and vaulted ceiling open concept kitchen idea in Minneapolis with a farmhouse sink, flat-panel cabinets, gray cabinets, granite countertops, beige backsplash, porcelain backsplash, paneled appliances, two islands and beige countertops
Open concept kitchen - large rustic l-shaped medium tone wood floor, brown floor and vaulted ceiling open concept kitchen idea in Minneapolis with a farmhouse sink, flat-panel cabinets, gray cabinets, granite countertops, beige backsplash, porcelain backsplash, paneled appliances, two islands and beige countertops
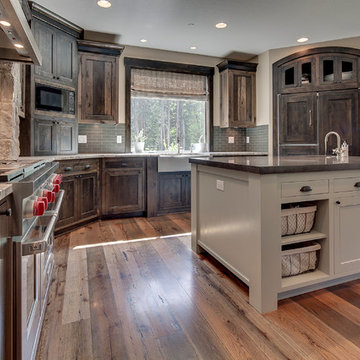
www.terryiverson.com
Considering a kitchen remodel? Give HomeServices by ProGrass a call. We have over 60+ years combined experience and are proud members of NARI.

This home was a joy to work on! Check back for more information and a blog on the project soon.
Photographs by Jordan Katz
Interior Styling by Kristy Oatman
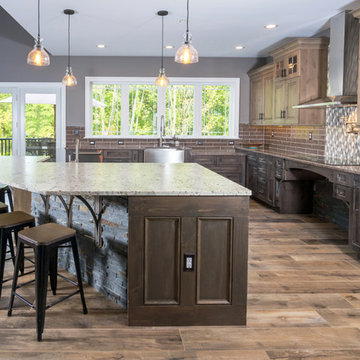
This rustic style kitchen design was created as part of a new home build to be fully wheelchair accessible for an avid home chef. This amazing design includes state of the art appliances, distressed kitchen cabinets in two stain colors, and ample storage including an angled corner pantry. The range and sinks are all specially designed to be wheelchair accessible, and the farmhouse sink also features a pull down faucet. The island is accented with a stone veneer and includes ample seating. A beverage bar with an undercounter wine refrigerator and the open plan design make this perfect place to entertain.
Linda McManus
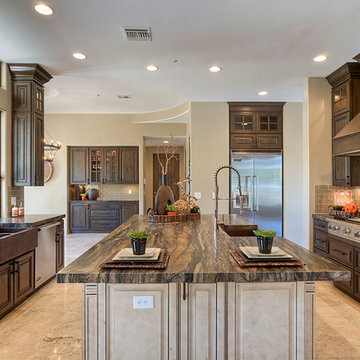
Interior remodel by Hawk Builders, LLC in Desert Highlands, Scottsdale, AZ.
Inspiration for a large rustic open concept kitchen remodel in Phoenix with a farmhouse sink, shaker cabinets, dark wood cabinets, marble countertops, green backsplash, subway tile backsplash, stainless steel appliances and an island
Inspiration for a large rustic open concept kitchen remodel in Phoenix with a farmhouse sink, shaker cabinets, dark wood cabinets, marble countertops, green backsplash, subway tile backsplash, stainless steel appliances and an island
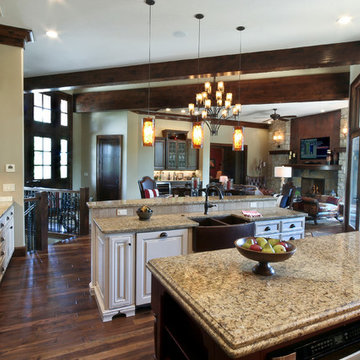
NSPJ Architects / Cathy Kudelko
Large mountain style l-shaped medium tone wood floor open concept kitchen photo in Kansas City with a farmhouse sink, granite countertops, paneled appliances, two islands, raised-panel cabinets and dark wood cabinets
Large mountain style l-shaped medium tone wood floor open concept kitchen photo in Kansas City with a farmhouse sink, granite countertops, paneled appliances, two islands, raised-panel cabinets and dark wood cabinets
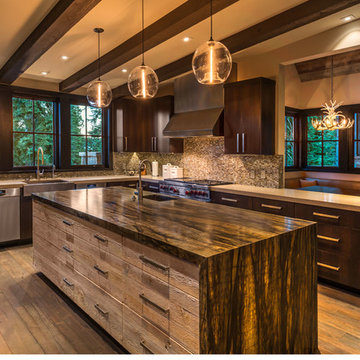
Vance Fox
Open concept kitchen - large rustic u-shaped dark wood floor open concept kitchen idea in Sacramento with an island, flat-panel cabinets, dark wood cabinets, granite countertops, gray backsplash, mosaic tile backsplash, stainless steel appliances and a farmhouse sink
Open concept kitchen - large rustic u-shaped dark wood floor open concept kitchen idea in Sacramento with an island, flat-panel cabinets, dark wood cabinets, granite countertops, gray backsplash, mosaic tile backsplash, stainless steel appliances and a farmhouse sink
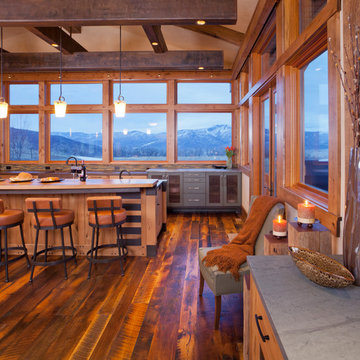
Large mountain style medium tone wood floor open concept kitchen photo in Denver with flat-panel cabinets, an island and a farmhouse sink
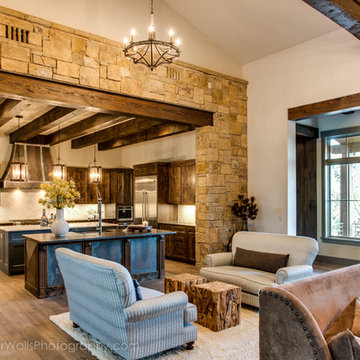
Large mountain style u-shaped medium tone wood floor open concept kitchen photo in Austin with a farmhouse sink, shaker cabinets, dark wood cabinets, soapstone countertops, beige backsplash, ceramic backsplash, stainless steel appliances and two islands
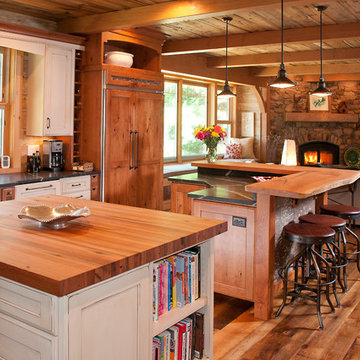
Sanderson Photography, Inc.
Open concept kitchen - large rustic l-shaped medium tone wood floor open concept kitchen idea in Other with a farmhouse sink, shaker cabinets, medium tone wood cabinets, wood countertops, stainless steel appliances, two islands and wood backsplash
Open concept kitchen - large rustic l-shaped medium tone wood floor open concept kitchen idea in Other with a farmhouse sink, shaker cabinets, medium tone wood cabinets, wood countertops, stainless steel appliances, two islands and wood backsplash
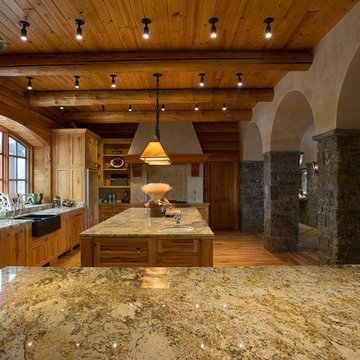
Example of a large mountain style u-shaped light wood floor open concept kitchen design in Jackson with a farmhouse sink, recessed-panel cabinets, light wood cabinets, granite countertops, paneled appliances and an island
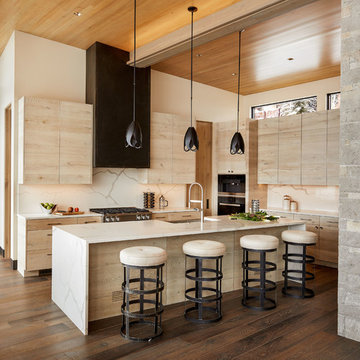
David Marlow Photography
Example of a large mountain style l-shaped medium tone wood floor and brown floor open concept kitchen design in Denver with a farmhouse sink, flat-panel cabinets, light wood cabinets, marble countertops, white backsplash, marble backsplash, stainless steel appliances, an island and white countertops
Example of a large mountain style l-shaped medium tone wood floor and brown floor open concept kitchen design in Denver with a farmhouse sink, flat-panel cabinets, light wood cabinets, marble countertops, white backsplash, marble backsplash, stainless steel appliances, an island and white countertops
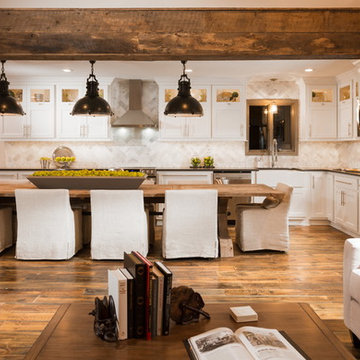
Jeremy Mason Mcgraw
Open concept kitchen - large rustic l-shaped medium tone wood floor and brown floor open concept kitchen idea in Other with a farmhouse sink, shaker cabinets, white cabinets, quartzite countertops, white backsplash, stone tile backsplash, stainless steel appliances and an island
Open concept kitchen - large rustic l-shaped medium tone wood floor and brown floor open concept kitchen idea in Other with a farmhouse sink, shaker cabinets, white cabinets, quartzite countertops, white backsplash, stone tile backsplash, stainless steel appliances and an island
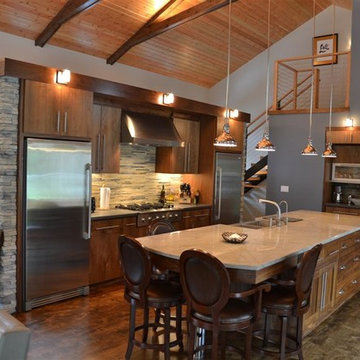
Open concept kitchen - large rustic single-wall dark wood floor and brown floor open concept kitchen idea in Milwaukee with a farmhouse sink, flat-panel cabinets, medium tone wood cabinets, multicolored backsplash, stone tile backsplash, stainless steel appliances, an island and marble countertops
Large Rustic Open Concept Kitchen with a Farmhouse Sink Ideas
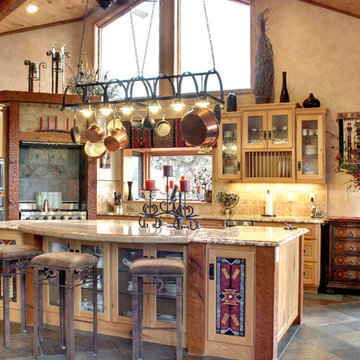
The two-story open kitchen features custom cabinetry, granite counter tops, and Viking appliances. A unique pot rack with lighting illuminates the center island with bar seating. Photo by Junction Image Co.
1





