Rustic Eat-In Kitchen with a Farmhouse Sink and Black Backsplash Ideas
Refine by:
Budget
Sort by:Popular Today
1 - 20 of 82 photos
Item 1 of 5
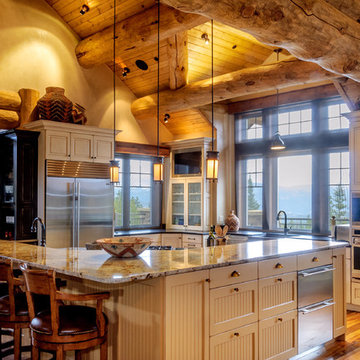
Loyal Creative
Eat-in kitchen - rustic eat-in kitchen idea in Other with a farmhouse sink, raised-panel cabinets, white cabinets, granite countertops, black backsplash, stone slab backsplash and stainless steel appliances
Eat-in kitchen - rustic eat-in kitchen idea in Other with a farmhouse sink, raised-panel cabinets, white cabinets, granite countertops, black backsplash, stone slab backsplash and stainless steel appliances
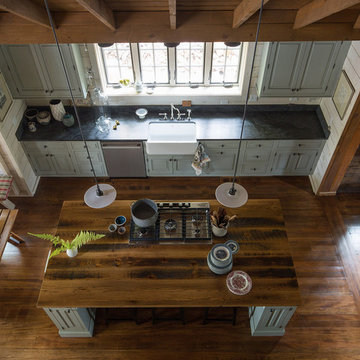
John Piazza Construction - Builder
Sam Oberter - Photography
Inspiration for a mid-sized rustic galley medium tone wood floor eat-in kitchen remodel in New York with a farmhouse sink, raised-panel cabinets, blue cabinets, soapstone countertops, black backsplash, stone slab backsplash, stainless steel appliances and an island
Inspiration for a mid-sized rustic galley medium tone wood floor eat-in kitchen remodel in New York with a farmhouse sink, raised-panel cabinets, blue cabinets, soapstone countertops, black backsplash, stone slab backsplash, stainless steel appliances and an island
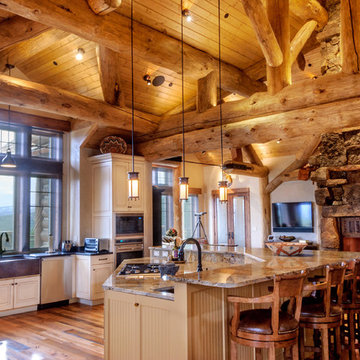
Loyal Creative
Eat-in kitchen - rustic eat-in kitchen idea in Other with a farmhouse sink, raised-panel cabinets, white cabinets, granite countertops, black backsplash, stone slab backsplash and stainless steel appliances
Eat-in kitchen - rustic eat-in kitchen idea in Other with a farmhouse sink, raised-panel cabinets, white cabinets, granite countertops, black backsplash, stone slab backsplash and stainless steel appliances
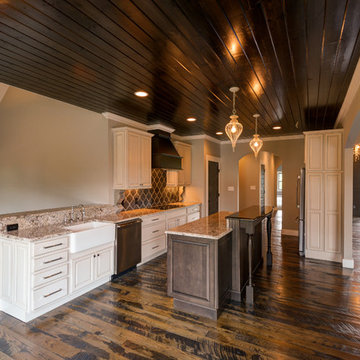
Beth Fellhoelter
Large mountain style single-wall dark wood floor and beige floor eat-in kitchen photo in Other with a farmhouse sink, raised-panel cabinets, white cabinets, granite countertops, black backsplash, porcelain backsplash, stainless steel appliances and an island
Large mountain style single-wall dark wood floor and beige floor eat-in kitchen photo in Other with a farmhouse sink, raised-panel cabinets, white cabinets, granite countertops, black backsplash, porcelain backsplash, stainless steel appliances and an island
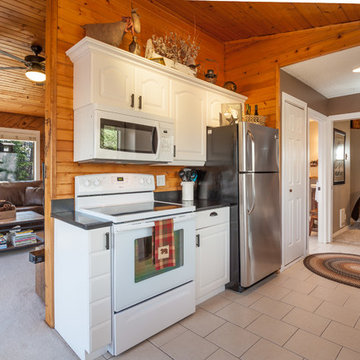
Lindsay Goudreau
www.lindsaygoudreau.com
Eat-in kitchen - small rustic galley ceramic tile eat-in kitchen idea in Other with a farmhouse sink, flat-panel cabinets, white cabinets, black backsplash, stainless steel appliances and no island
Eat-in kitchen - small rustic galley ceramic tile eat-in kitchen idea in Other with a farmhouse sink, flat-panel cabinets, white cabinets, black backsplash, stainless steel appliances and no island
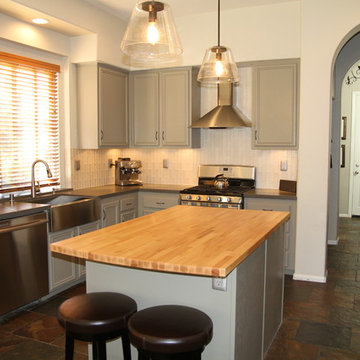
Mountain style l-shaped eat-in kitchen photo in San Diego with a farmhouse sink, raised-panel cabinets, green cabinets, quartz countertops, black backsplash, glass tile backsplash and stainless steel appliances
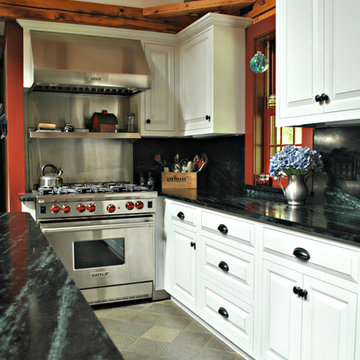
Brand: Homestead
Door Style: Raised Panel
Finish: (main cabinets) - "Silvery Moon", (island) - "Custom Red"
Countertop: Soapstone
Hardware: Schaub
Several years ago these homeowners from Leominster, MA built a beautiful home with a rustic theme, but it was now due for some renovation. They wanted an updated, state-of-the-art kitchen but did not want to sacrifice the older, rustic look of the original house design. We supplied and installed Homestead cabinetry with custom paint colors (Silvery Moon and Red) to compliment the house. We also supplied natural soapstone counters with a full soapstone backsplash. Around the island, the homeowner requested seating and also wanted to be able to charge their laptop and cell phones. Custom drawers were installed to accommodate their requests.
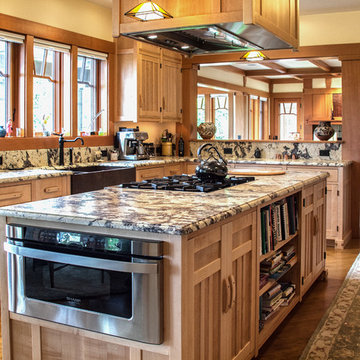
Dominic Paul Mercadante | Architecture
Omni Construction General Contractor
Brushed Splendor Granite with Dupont Edge profile. Cabernet Brown Quartzite Farm Sink.
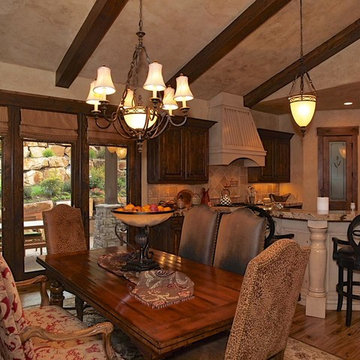
Inspiration for a large rustic u-shaped light wood floor eat-in kitchen remodel in Salt Lake City with a farmhouse sink, raised-panel cabinets, dark wood cabinets, granite countertops, black backsplash, stone tile backsplash and stainless steel appliances
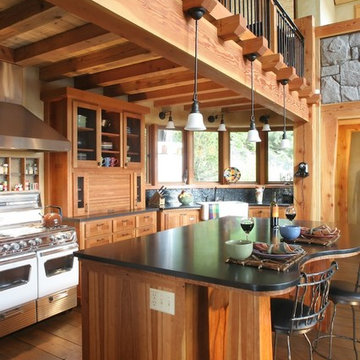
This award-winning home in Cannon Beach, Oregon takes advantage of excellent ocean views and southern solar exposure. The client’s goal was for a home that would last for multiple generations and capture their love of materials and forms found in nature. Designed to generate as much energy as it consumes on an annual basis, the home is pursuing the goal of being a “net-zero-energy” residence. The environmentally responsive design promotes a healthy indoor environment, saves energy with an ultra energy-efficient envelope, and utilized recycled and salvaged materials in its construction.
Nathan Good
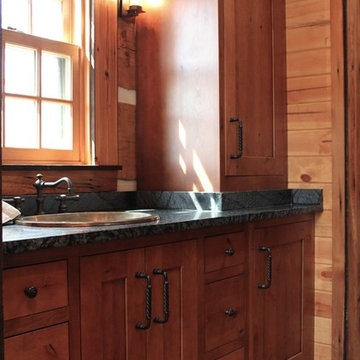
Missy Clifton
Eat-in kitchen - large rustic u-shaped medium tone wood floor eat-in kitchen idea in Other with a farmhouse sink, glass-front cabinets, dark wood cabinets, granite countertops, black backsplash, stone slab backsplash, stainless steel appliances and a peninsula
Eat-in kitchen - large rustic u-shaped medium tone wood floor eat-in kitchen idea in Other with a farmhouse sink, glass-front cabinets, dark wood cabinets, granite countertops, black backsplash, stone slab backsplash, stainless steel appliances and a peninsula
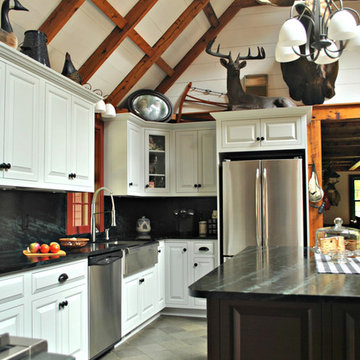
Brand: Homestead
Door Style: Raised Panel
Finish: (main cabinets) - "Silvery Moon", (island) - "Custom Red"
Countertop: Soapstone
Hardware: Schaub
Several years ago these homeowners from Leominster, MA built a beautiful home with a rustic theme, but it was now due for some renovation. They wanted an updated, state-of-the-art kitchen but did not want to sacrifice the older, rustic look of the original house design. We supplied and installed Homestead cabinetry with custom paint colors (Silvery Moon and Red) to compliment the house. We also supplied natural soapstone counters with a full soapstone backsplash. Around the island, the homeowner requested seating and also wanted to be able to charge their laptop and cell phones. Custom drawers were installed to accommodate their requests.
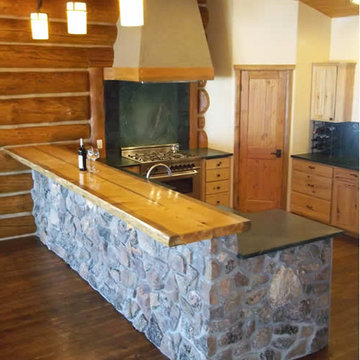
The stainless steel Italian range is the centerpiece of the kitchen.
A soapstone backsplash bordered by soapstone tiles covers a former window opening in the original log shell.
The range exhaust is recessed in a timber and stucco hood that ties seamlessly into the original log wall.
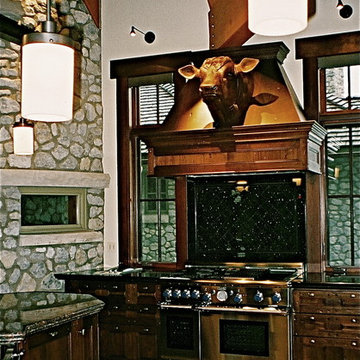
Custom Walnut Stove Hood with nearly life size carved walnut steer head.
Photo: Jamie Snavley
Example of a huge mountain style u-shaped marble floor eat-in kitchen design in Detroit with a farmhouse sink, raised-panel cabinets, distressed cabinets, granite countertops, black backsplash, stone slab backsplash, stainless steel appliances and an island
Example of a huge mountain style u-shaped marble floor eat-in kitchen design in Detroit with a farmhouse sink, raised-panel cabinets, distressed cabinets, granite countertops, black backsplash, stone slab backsplash, stainless steel appliances and an island
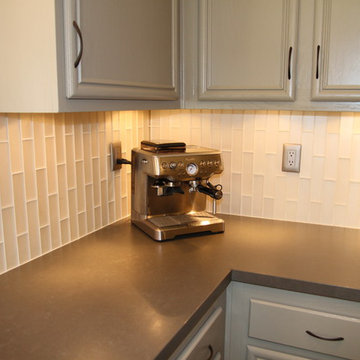
Inspiration for a rustic l-shaped eat-in kitchen remodel in San Diego with a farmhouse sink, raised-panel cabinets, green cabinets, quartz countertops, black backsplash, glass tile backsplash and stainless steel appliances
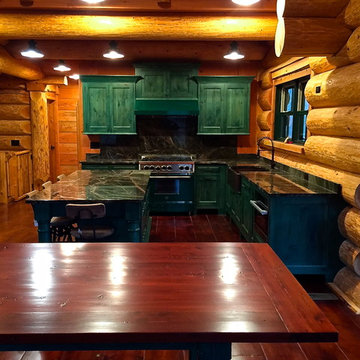
Ally Young
Eat-in kitchen - large rustic l-shaped medium tone wood floor eat-in kitchen idea in New York with an island, beaded inset cabinets, green cabinets, granite countertops, black backsplash, stone slab backsplash, colored appliances and a farmhouse sink
Eat-in kitchen - large rustic l-shaped medium tone wood floor eat-in kitchen idea in New York with an island, beaded inset cabinets, green cabinets, granite countertops, black backsplash, stone slab backsplash, colored appliances and a farmhouse sink
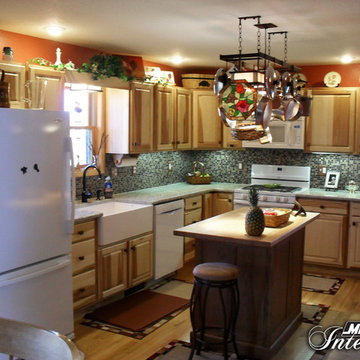
Eat-in kitchen - rustic l-shaped eat-in kitchen idea in Other with a farmhouse sink, raised-panel cabinets, light wood cabinets, granite countertops, black backsplash and white appliances
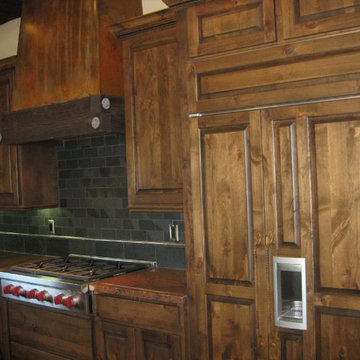
A true western home, with all the soft touches the owner desired.
Mid-sized mountain style u-shaped concrete floor eat-in kitchen photo in Phoenix with a farmhouse sink, raised-panel cabinets, medium tone wood cabinets, granite countertops, black backsplash, stone tile backsplash, paneled appliances and an island
Mid-sized mountain style u-shaped concrete floor eat-in kitchen photo in Phoenix with a farmhouse sink, raised-panel cabinets, medium tone wood cabinets, granite countertops, black backsplash, stone tile backsplash, paneled appliances and an island
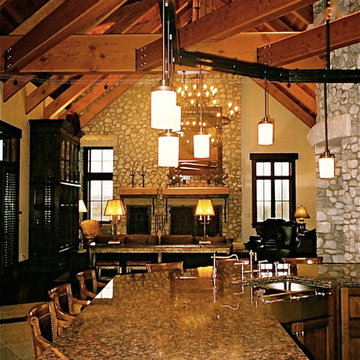
Boomerang shaped Kitchen Island. 2.25" thick granite countertop with custom shaped edges and Farmhouse sink. Custom distressed walnut cabinetry. Custom Boomerang shaped iron and alabaster pendant lighting (JH Lighting).
Photo: Jamie Snavley
Rustic Eat-In Kitchen with a Farmhouse Sink and Black Backsplash Ideas
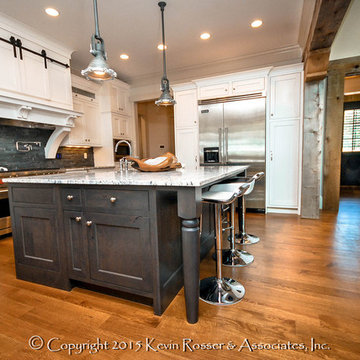
This kitchen has recessed panel inset cabinet doors with rustic 'barn door' hardware over the range. The island holds a farmhouse sink and is painted dark with masculine corner posts while the cabinets are white. Dual wine coolers are housed in the peninsula opposite the counter seating. The granite countertop is white with black veins and the backsplash is black slate. Rustic, rough sawn, distressed cedar beams & columns frame the opening from the 'Lodge Room' to the kitchen. The openings beyond lead to a hall with access to the powder, pantry and mud room. © Copyright 2015 Kevin Rosser & Associates, Inc. (design & photography).
1





