Rustic Kitchen with Beige Cabinets Ideas
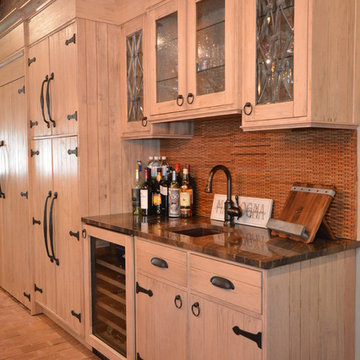
Sue Sotera
Large mountain style brick floor eat-in kitchen photo in New York with a farmhouse sink, beige cabinets, quartzite countertops and limestone backsplash
Large mountain style brick floor eat-in kitchen photo in New York with a farmhouse sink, beige cabinets, quartzite countertops and limestone backsplash
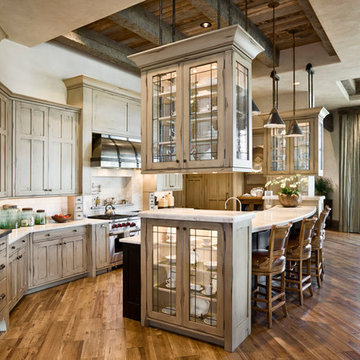
Roger Wade Studio
Eat-in kitchen - rustic eat-in kitchen idea in Other with glass-front cabinets, beige cabinets, beige backsplash and stainless steel appliances
Eat-in kitchen - rustic eat-in kitchen idea in Other with glass-front cabinets, beige cabinets, beige backsplash and stainless steel appliances

Blakely Photography
Inspiration for a large rustic l-shaped dark wood floor and brown floor open concept kitchen remodel in Denver with raised-panel cabinets, paneled appliances, an island, an integrated sink, beige cabinets, red backsplash, brick backsplash and black countertops
Inspiration for a large rustic l-shaped dark wood floor and brown floor open concept kitchen remodel in Denver with raised-panel cabinets, paneled appliances, an island, an integrated sink, beige cabinets, red backsplash, brick backsplash and black countertops

Randy Colwell
Enclosed kitchen - large rustic u-shaped dark wood floor enclosed kitchen idea in Other with recessed-panel cabinets, beige cabinets, brown backsplash, granite countertops, an island, a farmhouse sink and paneled appliances
Enclosed kitchen - large rustic u-shaped dark wood floor enclosed kitchen idea in Other with recessed-panel cabinets, beige cabinets, brown backsplash, granite countertops, an island, a farmhouse sink and paneled appliances

Inspiration for a rustic kitchen remodel in Burlington with a farmhouse sink, beaded inset cabinets and beige cabinets
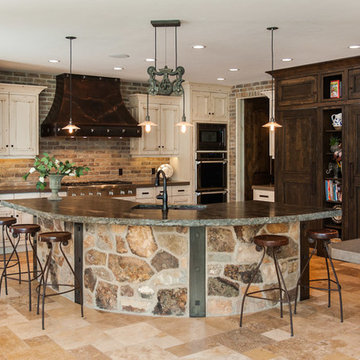
Jared Medley Photography
Inspiration for a rustic l-shaped kitchen remodel in Salt Lake City with recessed-panel cabinets, beige cabinets and an island
Inspiration for a rustic l-shaped kitchen remodel in Salt Lake City with recessed-panel cabinets, beige cabinets and an island
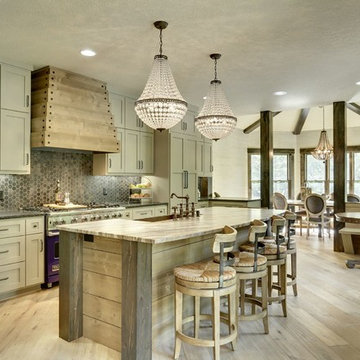
Mountain style galley open concept kitchen photo in Minneapolis with a farmhouse sink, shaker cabinets, beige cabinets, gray backsplash, paneled appliances and an island
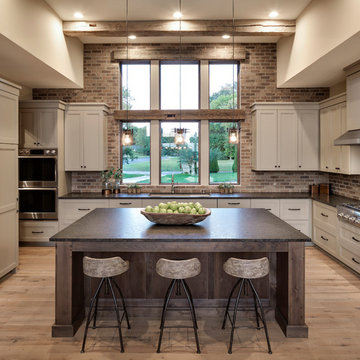
Landmark Photography
Example of a mountain style u-shaped medium tone wood floor and brown floor kitchen design in Minneapolis with an undermount sink, shaker cabinets, beige cabinets, brick backsplash, stainless steel appliances and an island
Example of a mountain style u-shaped medium tone wood floor and brown floor kitchen design in Minneapolis with an undermount sink, shaker cabinets, beige cabinets, brick backsplash, stainless steel appliances and an island
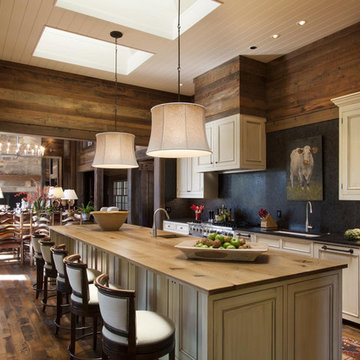
Reclaimed wood provided by Appalachian Antique Hardwoods. Architect Platt Architecture, PA, Builder Morgan-Keefe, Photographer J. Weiland
Example of a mountain style medium tone wood floor kitchen design in Dallas with an undermount sink, beaded inset cabinets, beige cabinets, black backsplash, stainless steel appliances and an island
Example of a mountain style medium tone wood floor kitchen design in Dallas with an undermount sink, beaded inset cabinets, beige cabinets, black backsplash, stainless steel appliances and an island
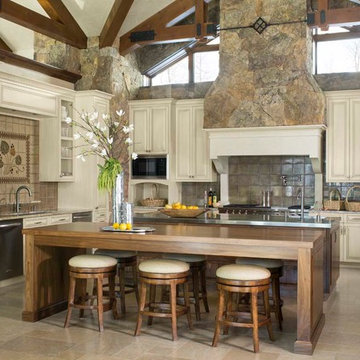
Interior Designer - Andrea Georgopolis
Photographer - Kimberly Gavin
Mountain style kitchen photo in Denver with raised-panel cabinets, beige cabinets, brown backsplash and two islands
Mountain style kitchen photo in Denver with raised-panel cabinets, beige cabinets, brown backsplash and two islands
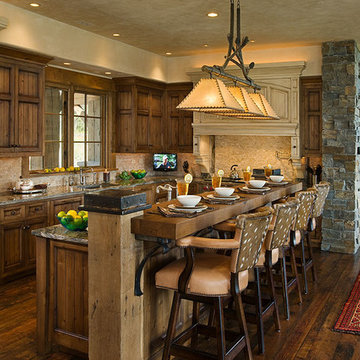
This tucked away timber frame home features intricate details and fine finishes.
This home has extensive stone work and recycled timbers and lumber throughout on both the interior and exterior. The combination of stone and recycled wood make it one of our favorites.The tall stone arched hallway, large glass expansion and hammered steel balusters are an impressive combination of interior themes. Take notice of the oversized one piece mantels and hearths on each of the fireplaces. The powder room is also attractive with its birch wall covering and stone vanities and countertop with an antler framed mirror. The details and design are delightful throughout the entire house.
Roger Wade
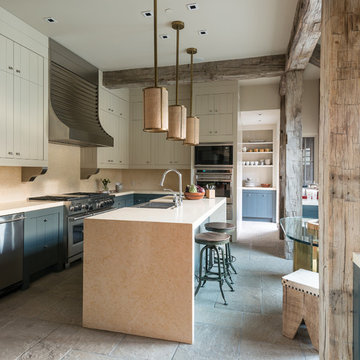
Kitchen - mid-sized rustic limestone floor kitchen idea in Other with a double-bowl sink, beige cabinets, granite countertops and an island
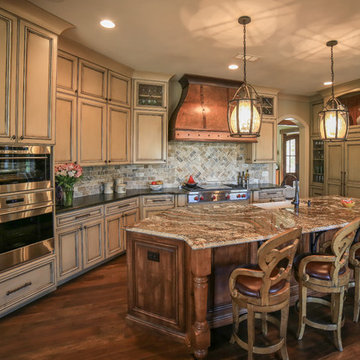
The kitchen is unique in that 3 finishes are mixed to give the appearance of a European kitchen where collected ins. The subtle green on the refrigerator and wine wall blends effortlessly with the glazed ivory cabinets and warm, rich tones of the alder island. Dining stools by Lorts in yet another wore finish with the brown leather seats compliment the wrought iron pendants and the custom-made hammered copper hood. Two granites are used. The island granite shows lots of movement while the perimeter utilizes a black leathered granite. Distressed Lorts bar stools complete the look.
Designed by Melodie Durham of Durham Designs & Consulting, LLC.
Photo by Livengood Photographs [www.livengoodphotographs.com/design].
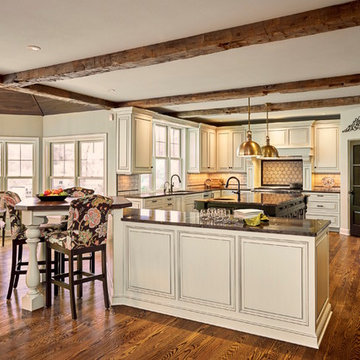
Nancy Yuenkle, Barb Paulini
Large mountain style u-shaped dark wood floor eat-in kitchen photo in Milwaukee with an undermount sink, beaded inset cabinets, beige cabinets, quartzite countertops, beige backsplash, ceramic backsplash, stainless steel appliances and two islands
Large mountain style u-shaped dark wood floor eat-in kitchen photo in Milwaukee with an undermount sink, beaded inset cabinets, beige cabinets, quartzite countertops, beige backsplash, ceramic backsplash, stainless steel appliances and two islands
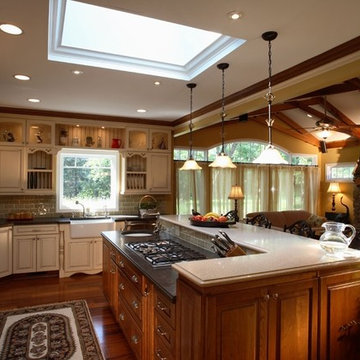
Open concept kitchen - rustic l-shaped medium tone wood floor open concept kitchen idea in DC Metro with a farmhouse sink, raised-panel cabinets, beige cabinets, gray backsplash, stainless steel appliances and an island
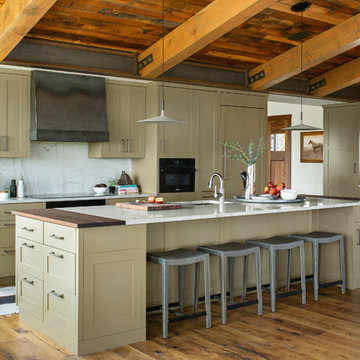
Example of a mountain style l-shaped medium tone wood floor and brown floor kitchen design in Denver with an undermount sink, shaker cabinets, beige cabinets, white backsplash, paneled appliances, an island and white countertops
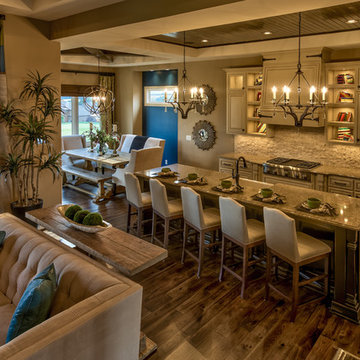
Interior Design by Shawn Falcone and Michele Hybner. Photo by Amoura Productions. Original Art provided by Anderson O'Brien Fine Art Gallery
Mid-sized mountain style l-shaped dark wood floor and brown floor open concept kitchen photo in Omaha with a farmhouse sink, raised-panel cabinets, beige cabinets, quartzite countertops, beige backsplash, stone tile backsplash, stainless steel appliances and an island
Mid-sized mountain style l-shaped dark wood floor and brown floor open concept kitchen photo in Omaha with a farmhouse sink, raised-panel cabinets, beige cabinets, quartzite countertops, beige backsplash, stone tile backsplash, stainless steel appliances and an island
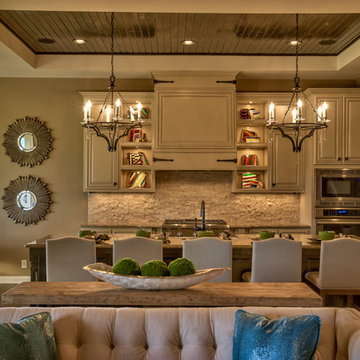
Interior Design by Shawn Falcone and Michele Hybner. Photo by Amoura Productions. Original Artwork provided by Anderson O'Brien Fine Art Gallery.
Example of a mid-sized mountain style l-shaped dark wood floor and brown floor open concept kitchen design in Omaha with raised-panel cabinets, beige cabinets, beige backsplash, stone tile backsplash, stainless steel appliances, an island, a farmhouse sink and quartzite countertops
Example of a mid-sized mountain style l-shaped dark wood floor and brown floor open concept kitchen design in Omaha with raised-panel cabinets, beige cabinets, beige backsplash, stone tile backsplash, stainless steel appliances, an island, a farmhouse sink and quartzite countertops
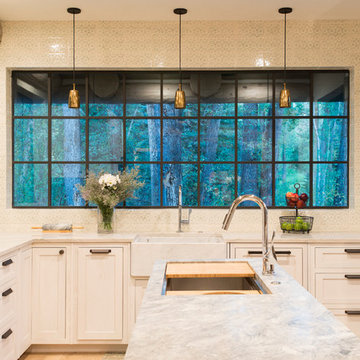
Huge mountain style light wood floor kitchen photo in Denver with recessed-panel cabinets, beige cabinets, marble countertops, beige backsplash and an island
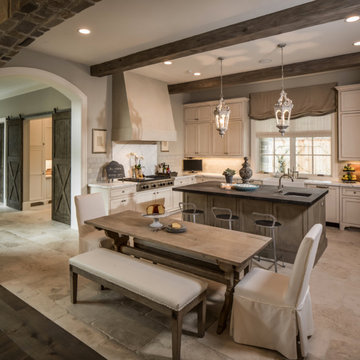
Inspiration for a large rustic l-shaped marble floor and brown floor eat-in kitchen remodel in Orange County with a farmhouse sink, recessed-panel cabinets, beige cabinets, granite countertops, white backsplash, ceramic backsplash, stainless steel appliances and an island
Rustic Kitchen with Beige Cabinets Ideas
1





