Rustic Kitchen Ideas
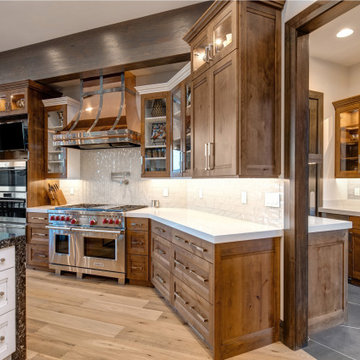
Mountain style u-shaped light wood floor and beige floor enclosed kitchen photo in Salt Lake City with recessed-panel cabinets, medium tone wood cabinets, white backsplash, stainless steel appliances, an island and white countertops
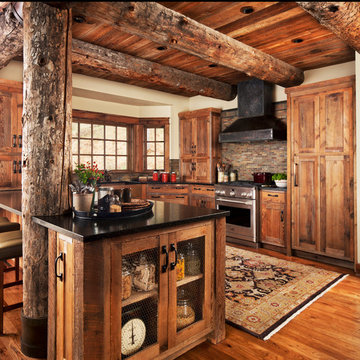
Photographer: Beth Singer
Inspiration for a mid-sized rustic u-shaped medium tone wood floor kitchen remodel in Detroit with shaker cabinets, medium tone wood cabinets, multicolored backsplash, matchstick tile backsplash, stainless steel appliances, a peninsula and solid surface countertops
Inspiration for a mid-sized rustic u-shaped medium tone wood floor kitchen remodel in Detroit with shaker cabinets, medium tone wood cabinets, multicolored backsplash, matchstick tile backsplash, stainless steel appliances, a peninsula and solid surface countertops
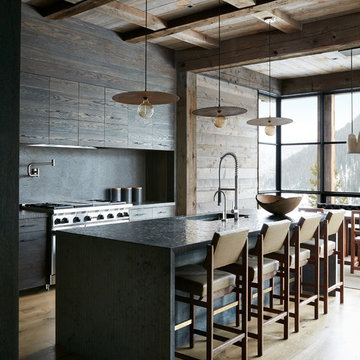
Inspiration for a rustic galley light wood floor and beige floor eat-in kitchen remodel in Other with an undermount sink, flat-panel cabinets, dark wood cabinets, gray backsplash, stainless steel appliances, an island and black countertops
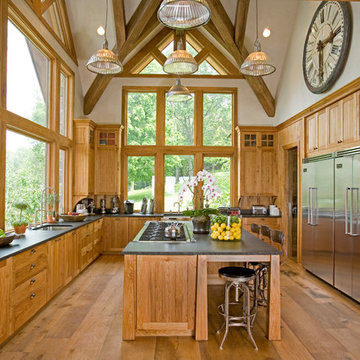
Kitchen - huge rustic u-shaped medium tone wood floor kitchen idea in New York with an undermount sink, shaker cabinets, medium tone wood cabinets, stainless steel appliances, an island and onyx countertops

Inspiration for a large rustic u-shaped concrete floor and gray floor open concept kitchen remodel in DC Metro with a farmhouse sink, recessed-panel cabinets, medium tone wood cabinets, quartzite countertops, white backsplash, subway tile backsplash, colored appliances, a peninsula and white countertops
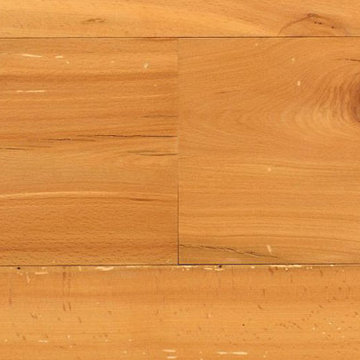
Jewett Farms + Co’s Reclaimed Maple – Beech blends the light tones of honey and tawny blonds with hints of pink. The timbers are sourced from old barns in the East and Mid West, where they were primarily used as beams to support structures. This flooring blends light tones and features small scratches, some knots, nail holes and some insect tracts.
At the time of the European settlement Maple and Beech trees were the most common hardwoods in the forests of the Midwest. Both Maple and Beech are medium density hard woods with very little color or grain variation, because of this the two species were commonly used together. Jewett Farms + Co honor the tradition of combining these two species in an elegant, reclaimed wide plank Maple – beech flooring product.
Jewett Farms + Co’s Reclaimed Antique Maple – Beech plank flooring is available to be shipped throughout the United States from our New England headquarters.

Incredible double island entertaining kitchen. Rustic douglas fir beams accident this open kitchen with a focal feature of a stone cooktop and steel backsplash. Surrounded by Pella windows to allow light to invite this space with natural light.

Open concept kitchen - mid-sized rustic dark wood floor open concept kitchen idea in Charlotte with an undermount sink, shaker cabinets, medium tone wood cabinets, granite countertops, beige backsplash, porcelain backsplash, stainless steel appliances and an island
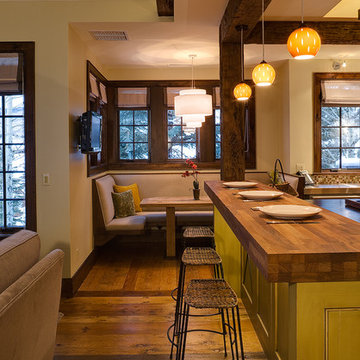
Jay Goodrich photography, Lyon Designs (interior), Cohen Construction
Mountain style kitchen photo in Denver with wood countertops
Mountain style kitchen photo in Denver with wood countertops

live edge coutnertop
Inspiration for a rustic multicolored floor, vaulted ceiling and wood ceiling open concept kitchen remodel in Chicago with an undermount sink, flat-panel cabinets, black cabinets, stainless steel appliances, an island and gray countertops
Inspiration for a rustic multicolored floor, vaulted ceiling and wood ceiling open concept kitchen remodel in Chicago with an undermount sink, flat-panel cabinets, black cabinets, stainless steel appliances, an island and gray countertops
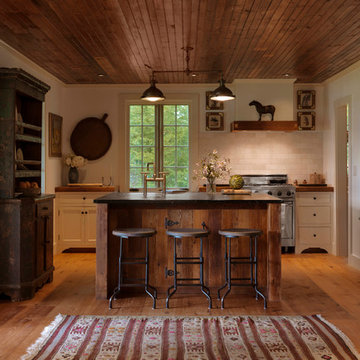
Susan Teare Photography
Mid-sized mountain style u-shaped medium tone wood floor kitchen photo in Burlington with shaker cabinets, white cabinets, wood countertops, white backsplash, stone tile backsplash, stainless steel appliances and an island
Mid-sized mountain style u-shaped medium tone wood floor kitchen photo in Burlington with shaker cabinets, white cabinets, wood countertops, white backsplash, stone tile backsplash, stainless steel appliances and an island

Vaulted Dining, Kitchen, and Nook (beyond).
Eat-in kitchen - large rustic light wood floor and beige floor eat-in kitchen idea in Other with an undermount sink, flat-panel cabinets, light wood cabinets, quartz countertops, gray backsplash, ceramic backsplash, paneled appliances, two islands and white countertops
Eat-in kitchen - large rustic light wood floor and beige floor eat-in kitchen idea in Other with an undermount sink, flat-panel cabinets, light wood cabinets, quartz countertops, gray backsplash, ceramic backsplash, paneled appliances, two islands and white countertops
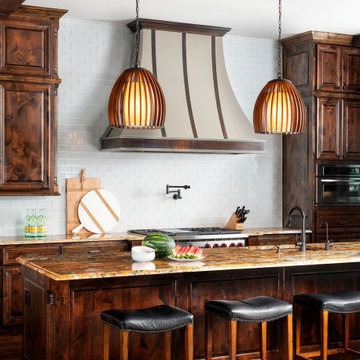
Example of a large mountain style galley dark wood floor and brown floor open concept kitchen design in Other with an undermount sink, raised-panel cabinets, dark wood cabinets, marble countertops, white backsplash, glass tile backsplash, stainless steel appliances, an island and multicolored countertops

Kitchen in Mountain Modern Contemporary Steamboat Springs Ski Resort Custom Home built by Amaron Folkestad General Contractors www.AmaronBuilders.com
Apex Architecture
Photos by Brian Adams
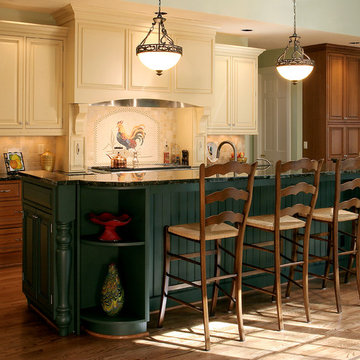
Greenfield cabinets in 3 finishes. Warm cherry wood, hunter green painted and light yellow painted upper wall cabinets. Slab 3 cm uba tuba granite.
Example of a mountain style kitchen design in Portland with raised-panel cabinets, beige cabinets and beige backsplash
Example of a mountain style kitchen design in Portland with raised-panel cabinets, beige cabinets and beige backsplash
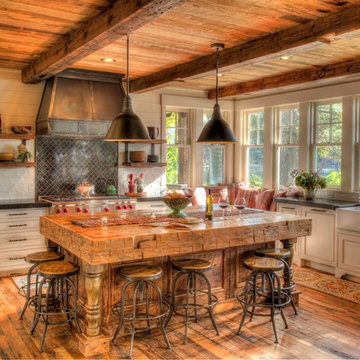
Example of a large mountain style l-shaped dark wood floor and brown floor eat-in kitchen design in Minneapolis with a farmhouse sink, beaded inset cabinets, white cabinets, soapstone countertops, white backsplash, an island and black countertops
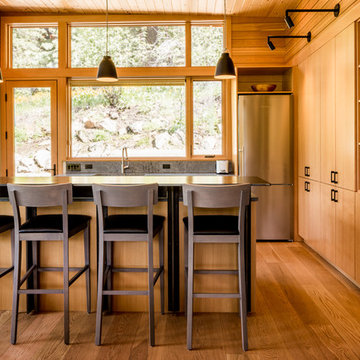
Inspiration for a mid-sized rustic l-shaped medium tone wood floor open concept kitchen remodel in Seattle with a single-bowl sink, flat-panel cabinets, medium tone wood cabinets, stainless steel appliances and an island

Eat-in kitchen - large rustic u-shaped medium tone wood floor and brown floor eat-in kitchen idea in Other with a farmhouse sink, recessed-panel cabinets, white cabinets, quartz countertops, gray backsplash, an island, white countertops, mosaic tile backsplash and stainless steel appliances
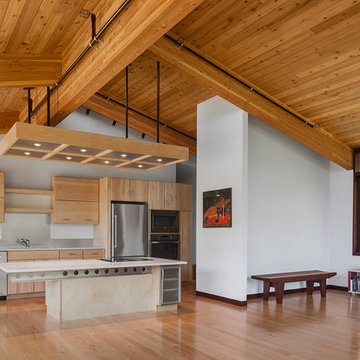
Modern-day take on the classic, midcentury modern Deck House style.
Inspiration for a mid-sized rustic single-wall light wood floor and brown floor open concept kitchen remodel in Boston with a drop-in sink, flat-panel cabinets, light wood cabinets, quartzite countertops, metallic backsplash, stainless steel appliances and an island
Inspiration for a mid-sized rustic single-wall light wood floor and brown floor open concept kitchen remodel in Boston with a drop-in sink, flat-panel cabinets, light wood cabinets, quartzite countertops, metallic backsplash, stainless steel appliances and an island

This 7-bed 5-bath Wyoming ski home follows strict subdivision-mandated style, but distinguishes itself through a refined approach to detailing. The result is a clean-lined version of the archetypal rustic mountain home, with a connection to the European ski chalet as well as to traditional American lodge and mountain architecture. Architecture & interior design by Michael Howells. Photos by David Agnello, copyright 2012. www.davidagnello.com
Rustic Kitchen Ideas
24





