Rustic Dark Wood Floor Laundry Room Ideas
Refine by:
Budget
Sort by:Popular Today
1 - 20 of 48 photos

Utility room - mid-sized rustic l-shaped dark wood floor utility room idea in Other with medium tone wood cabinets, laminate countertops, a drop-in sink and brown walls
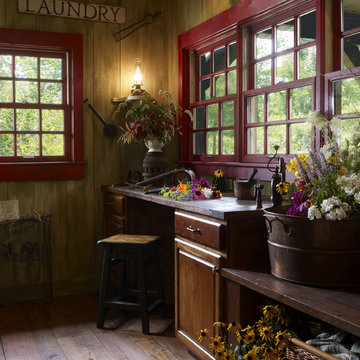
Example of a mid-sized mountain style galley dark wood floor dedicated laundry room design in Other

Mid-sized mountain style single-wall dark wood floor and brown floor utility room photo in Atlanta with an undermount sink, flat-panel cabinets, white cabinets, granite countertops, gray walls, a side-by-side washer/dryer and gray countertops
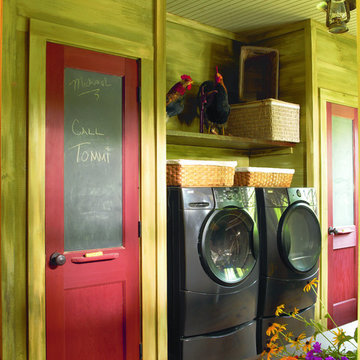
Utility room - mid-sized rustic dark wood floor utility room idea in Other with green walls
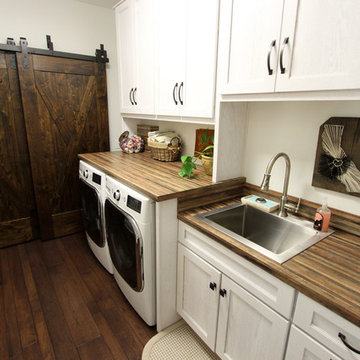
In this laundry room we installed Medallion Designer Gold, Stockton door with reversed raised panel, full overlay oak wood cabinets in Cottage White Sheer stain. Custom laminate countertops for sink run and folding table above washer/dryer is Formica Timberworks with square edge and 4" backsplash. An Artisan high rise faucet in stainless steel, a Lenova laundry sink in stainless steel and sliding barn doors were installed. On the floor: 3", 4", 5", 7" character grade hickory flooring in random lengths was installed.
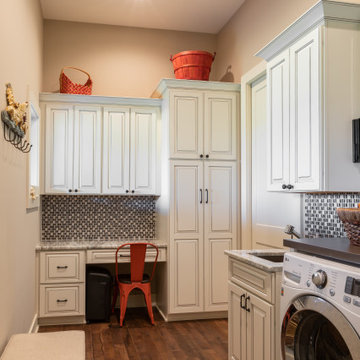
Example of a large mountain style l-shaped dark wood floor and brown floor dedicated laundry room design in Omaha with an undermount sink, raised-panel cabinets, white cabinets, granite countertops, beige walls, a side-by-side washer/dryer and gray countertops
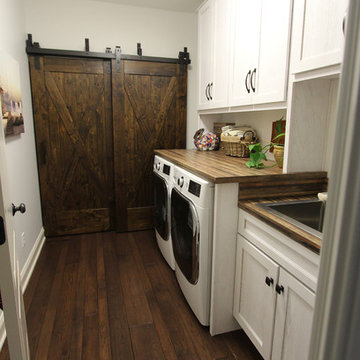
In this laundry room we installed Medallion Designer Gold, Stockton door with reversed raised panel, full overlay oak wood cabinets in Cottage White Sheer stain. Custom laminate countertops for sink run and folding table above washer/dryer is Formica Timberworks with square edge and 4" backsplash. An Artisan high rise faucet in stainless steel, a Lenova laundry sink in stainless steel and sliding barn doors were installed. On the floor: 3", 4", 5", 7" character grade hickory flooring in random lengths was installed.
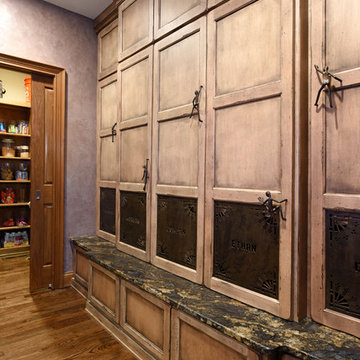
Large Open Concept Kitchen - Rustic kitchen with booth seating, wall oven, large fridge and rangehood, double dishwasher, dark hardwood floors, exposed brick walls, exposed beams, and mudroom
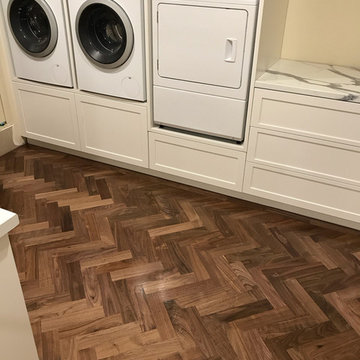
Black Walnut (also referred to as American Walnut) is popular for its distinctive look and dimensional stability, making it very popular for a wide variety of hardwood flooring, herringbone, and parquet floors. Walnut hardwood flooring complements a variety of interior designs and wall treatments.
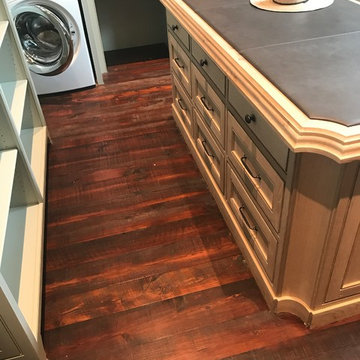
Utility room - mid-sized rustic l-shaped dark wood floor and brown floor utility room idea in Birmingham with flat-panel cabinets, white cabinets and a stacked washer/dryer
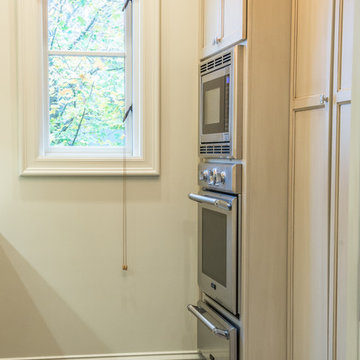
Mid-sized mountain style single-wall dark wood floor utility room photo in St Louis with an undermount sink, shaker cabinets, gray cabinets, marble countertops and beige walls
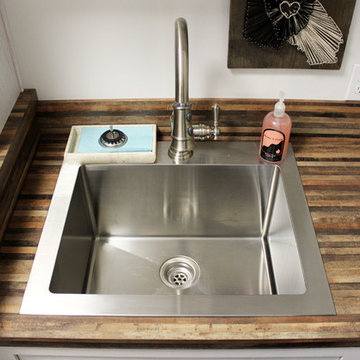
In this laundry room we installed Medallion Designer Gold, Stockton door with reversed raised panel, full overlay oak wood cabinets in Cottage White Sheer stain. Custom laminate countertops for sink run and folding table above washer/dryer is Formica Timberworks with square edge and 4" backsplash. An Artisan high rise faucet in stainless steel, a Lenova laundry sink in stainless steel and sliding barn doors were installed. On the floor: 3", 4", 5", 7" character grade hickory flooring in random lengths was installed.
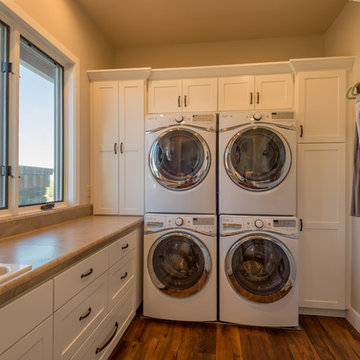
Dedicated laundry room - large rustic u-shaped dark wood floor and brown floor dedicated laundry room idea in Sacramento with a drop-in sink, shaker cabinets, white cabinets, beige walls and a stacked washer/dryer
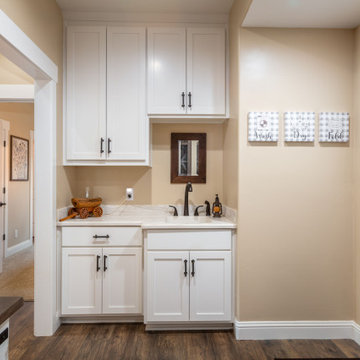
Large mountain style u-shaped dark wood floor and brown floor utility room photo in Sacramento with an integrated sink, shaker cabinets, white cabinets, quartzite countertops, beige walls, a side-by-side washer/dryer and white countertops
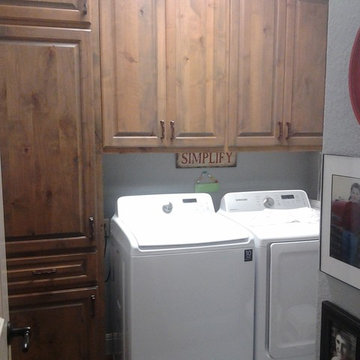
Custom designed laundry room in knotty alder.
Mid-sized mountain style single-wall dark wood floor dedicated laundry room photo in Austin with raised-panel cabinets, medium tone wood cabinets, gray walls and a side-by-side washer/dryer
Mid-sized mountain style single-wall dark wood floor dedicated laundry room photo in Austin with raised-panel cabinets, medium tone wood cabinets, gray walls and a side-by-side washer/dryer
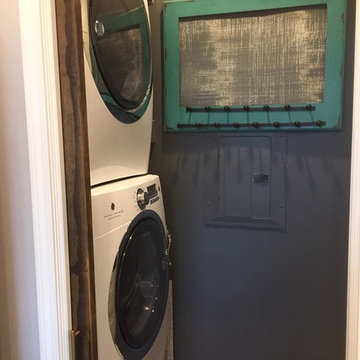
Mid-sized mountain style l-shaped dark wood floor and brown floor laundry room photo in Charlotte with gray walls, a stacked washer/dryer, a farmhouse sink, shaker cabinets, gray cabinets and quartz countertops
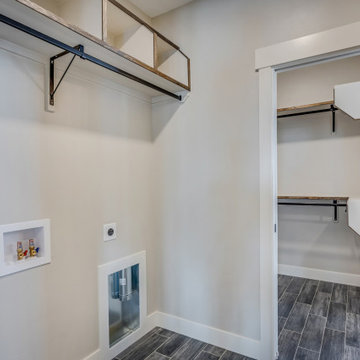
Dedicated laundry room attached to Master Closet, with barn door, hanging rod & shelving
Dedicated laundry room - mid-sized rustic galley dark wood floor and brown floor dedicated laundry room idea in Other with gray walls and a side-by-side washer/dryer
Dedicated laundry room - mid-sized rustic galley dark wood floor and brown floor dedicated laundry room idea in Other with gray walls and a side-by-side washer/dryer

Bright laundry room with a rustic touch. Distressed wood countertop with storage above. Industrial looking pipe was install overhead to hang laundry. We used the timber frame of a century old barn to build this rustic modern house. The barn was dismantled, and reassembled on site. Inside, we designed the home to showcase as much of the original timber frame as possible.
Photography by Todd Crawford
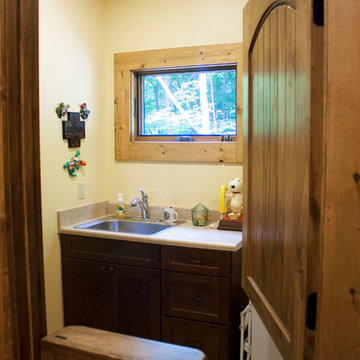
A large dutch door leads from the kitchen into the mudroom.
Rowan Parris, Rainsparrow Photography
Example of a large mountain style galley dark wood floor and multicolored floor utility room design in Charlotte with a drop-in sink, shaker cabinets, brown cabinets, laminate countertops, beige walls and a side-by-side washer/dryer
Example of a large mountain style galley dark wood floor and multicolored floor utility room design in Charlotte with a drop-in sink, shaker cabinets, brown cabinets, laminate countertops, beige walls and a side-by-side washer/dryer

Inspiration for a mid-sized rustic dark wood floor and brown floor dedicated laundry room remodel in Other with a farmhouse sink, shaker cabinets, dark wood cabinets, wood countertops, brown walls, a stacked washer/dryer and brown countertops
Rustic Dark Wood Floor Laundry Room Ideas
1





