Rustic Light Wood Floor Laundry Room Ideas
Refine by:
Budget
Sort by:Popular Today
1 - 20 of 25 photos
Item 1 of 3
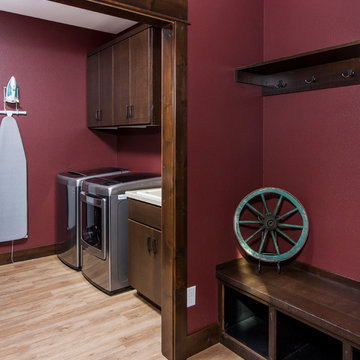
Mountain style single-wall light wood floor laundry room photo in Other with a drop-in sink, flat-panel cabinets, dark wood cabinets, red walls and a side-by-side washer/dryer

Example of a large mountain style u-shaped light wood floor laundry room design in Other with flat-panel cabinets and medium tone wood cabinets
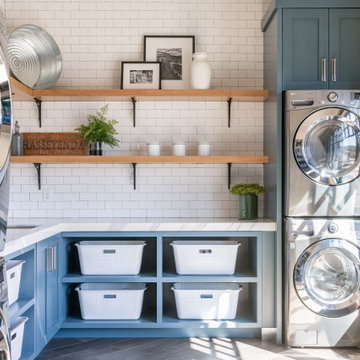
Large mountain style u-shaped light wood floor laundry room photo in Other with flat-panel cabinets and medium tone wood cabinets
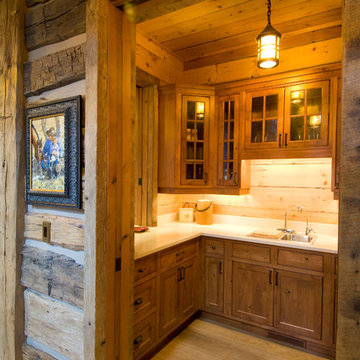
Scott Amundson Photography
Example of a mountain style light wood floor dedicated laundry room design in Minneapolis with a double-bowl sink, recessed-panel cabinets, medium tone wood cabinets and beige walls
Example of a mountain style light wood floor dedicated laundry room design in Minneapolis with a double-bowl sink, recessed-panel cabinets, medium tone wood cabinets and beige walls
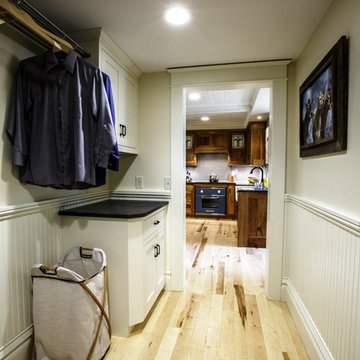
This renovated farmhouse features a laundry room outfitted with white wood, light hardwood floors and a honed black granite countertop.
James Netz Photography
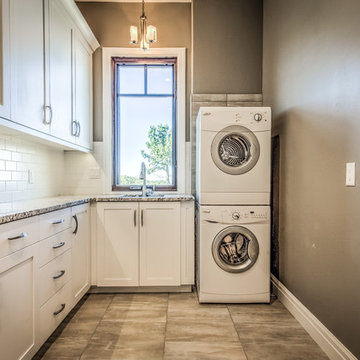
Example of a mid-sized mountain style galley light wood floor utility room design in Salt Lake City with a drop-in sink, beige walls, a stacked washer/dryer and white cabinets
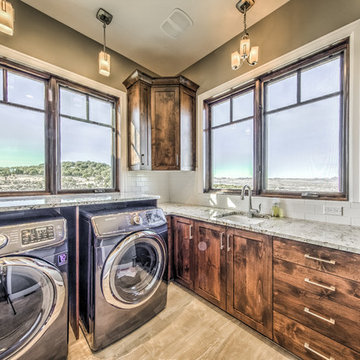
Utility room - mid-sized rustic galley light wood floor utility room idea in Salt Lake City with a drop-in sink, medium tone wood cabinets, beige walls and a side-by-side washer/dryer
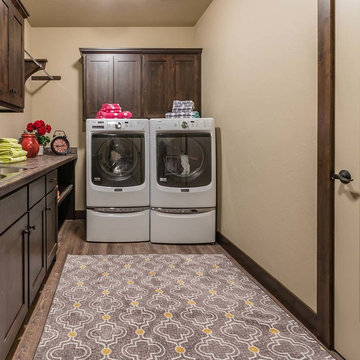
Mountain style light wood floor and brown floor laundry room photo in Other with a double-bowl sink, shaker cabinets, dark wood cabinets, granite countertops, beige walls and a side-by-side washer/dryer

Dedicated laundry room - mid-sized rustic light wood floor and beige floor dedicated laundry room idea in Salt Lake City with recessed-panel cabinets, gray cabinets, quartz countertops, multicolored walls, a stacked washer/dryer, gray countertops and an undermount sink

Laundry room in Rustic remodel nestled in the lush Mill Valley Hills, North Bay of San Francisco.
Leila Seppa Photography.
Example of a large mountain style light wood floor and orange floor utility room design in San Francisco with a side-by-side washer/dryer, open cabinets and medium tone wood cabinets
Example of a large mountain style light wood floor and orange floor utility room design in San Francisco with a side-by-side washer/dryer, open cabinets and medium tone wood cabinets
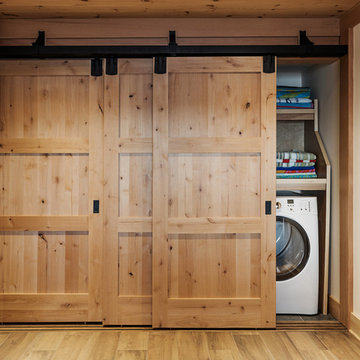
Elizabeth Haynes
Inspiration for a large rustic single-wall light wood floor and beige floor laundry closet remodel in Boston with white walls and a side-by-side washer/dryer
Inspiration for a large rustic single-wall light wood floor and beige floor laundry closet remodel in Boston with white walls and a side-by-side washer/dryer
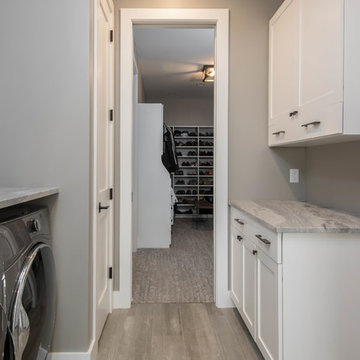
Inspiration for a mid-sized rustic galley light wood floor and beige floor dedicated laundry room remodel in Other with shaker cabinets, white cabinets, marble countertops, a side-by-side washer/dryer, gray countertops and gray walls
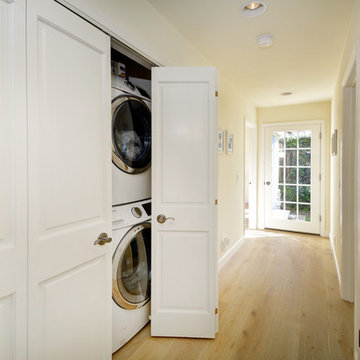
Example of a small mountain style galley light wood floor and brown floor laundry closet design in San Francisco with a stacked washer/dryer, white cabinets, yellow walls and raised-panel cabinets
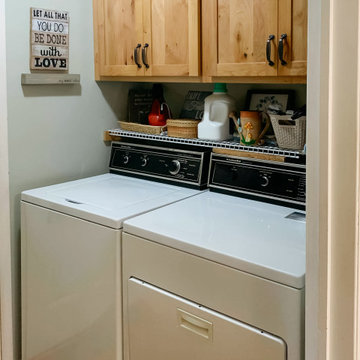
Natural Rustic Alder Kraftmaid laundry room cabinetry with Berenson hardware and white side by side washer dryer unit.
Laundry closet - small rustic galley light wood floor and beige floor laundry closet idea in Other with shaker cabinets, light wood cabinets, gray walls and a side-by-side washer/dryer
Laundry closet - small rustic galley light wood floor and beige floor laundry closet idea in Other with shaker cabinets, light wood cabinets, gray walls and a side-by-side washer/dryer
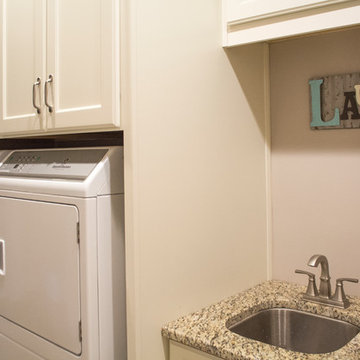
This custom home designed by Kimberly Kerl of Kustom Home Design beautifully reflects the unique personality and taste of the homeowners in a creative and dramatic fashion. The three-story home combines an eclectic blend of brick, stone, timber, lap and shingle siding. Rich textural materials such as stone and timber are incorporated into the interior design adding unexpected details and charming character to a new build.
The two-story foyer with open stair and balcony allows a dramatic welcome and easy access to the upper and lower levels of the home. The Upper level contains 3 bedrooms and 2 full bathrooms, including a Jack-n-Jill style 4 piece bathroom design with private vanities and shared shower and toilet. Ample storage space is provided in the walk-in attic and large closets. Partially sloped ceilings, cozy dormers, barn doors and lighted niches give each of the bedrooms their own personality.
The main level provides access to everything the homeowners need for independent living. A formal dining space for large family gatherings is connected to the open concept kitchen by a Butler's pantry and mudroom that also leads to the 3-car garage. An oversized walk-in pantry provide storage and an auxiliary prep space often referred to as a "dirty kitchen". Dirty kitchens allow homeowners to have behind the scenes spaces for clean up and prep so that the main kitchen remains clean and uncluttered. The kitchen has a large island with seating, Thermador appliances including the chef inspired 48" gas range with double ovens, 30" refrigerator column, 30" freezer columns, stainless steel double compartment sink and quiet stainless steel dishwasher. The kitchen is open to the casual dining area with large views of the backyard and connection to the two-story living room. The vaulted kitchen ceiling has timber truss accents centered on the full height stone fireplace of the living room. Timber and stone beams, columns and walls adorn this combination of living and dining spaces.
The master suite is on the main level with a raised ceiling, oversized walk-in closet, master bathroom with soaking tub, two-person luxury shower, water closet and double vanity. The laundry room is convenient to the master, garage and kitchen. An executive level office is also located on the main level with clerestory dormer windows, vaulted ceiling, full height fireplace and grand views. All main living spaces have access to the large veranda and expertly crafted deck.
The lower level houses the future recreation space and media room along with surplus storage space and utility areas.
Kimberly Kerl, KH Design
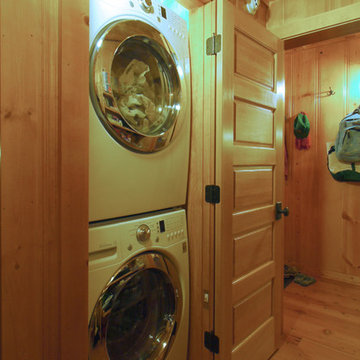
Hall with laundry in closet
Inspiration for a small rustic light wood floor and brown floor laundry closet remodel in San Francisco with brown walls and a stacked washer/dryer
Inspiration for a small rustic light wood floor and brown floor laundry closet remodel in San Francisco with brown walls and a stacked washer/dryer

洗面台の横に、タオルや洗剤のストックの収納を設けました。勝手口からすぐに物干し場へ出られ、家事がスムーズ。
Dedicated laundry room - rustic single-wall light wood floor and beige floor dedicated laundry room idea in Nagoya with a drop-in sink, flat-panel cabinets, light wood cabinets, tile countertops, white walls, an integrated washer/dryer and white countertops
Dedicated laundry room - rustic single-wall light wood floor and beige floor dedicated laundry room idea in Nagoya with a drop-in sink, flat-panel cabinets, light wood cabinets, tile countertops, white walls, an integrated washer/dryer and white countertops
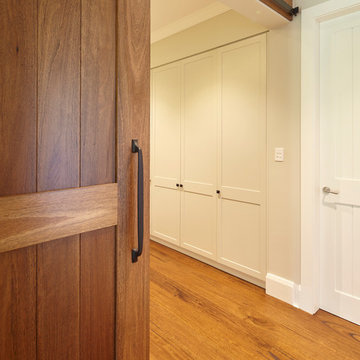
Joiner: Niche Design Group
Photographer: Karl Beath
Small mountain style l-shaped light wood floor dedicated laundry room photo in Sydney with an undermount sink, shaker cabinets, white cabinets, quartz countertops, white walls and a side-by-side washer/dryer
Small mountain style l-shaped light wood floor dedicated laundry room photo in Sydney with an undermount sink, shaker cabinets, white cabinets, quartz countertops, white walls and a side-by-side washer/dryer
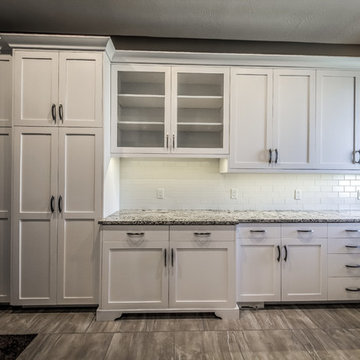
Utility room - mid-sized rustic l-shaped light wood floor utility room idea in Salt Lake City with a drop-in sink, white cabinets, beige walls and a stacked washer/dryer
Rustic Light Wood Floor Laundry Room Ideas
1





