Rustic Living Room with a TV Stand Ideas
Refine by:
Budget
Sort by:Popular Today
1 - 20 of 171 photos
Item 1 of 4
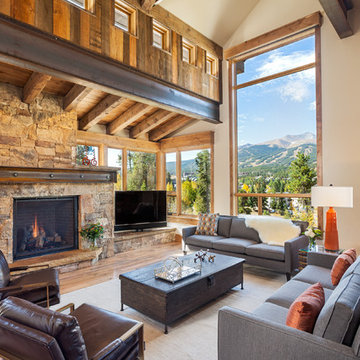
Pinnacle Mountain Homes
Breckenridge, CO 80424
Example of a mid-sized mountain style formal and open concept medium tone wood floor and brown floor living room design in Denver with beige walls, a standard fireplace, a stone fireplace and a tv stand
Example of a mid-sized mountain style formal and open concept medium tone wood floor and brown floor living room design in Denver with beige walls, a standard fireplace, a stone fireplace and a tv stand
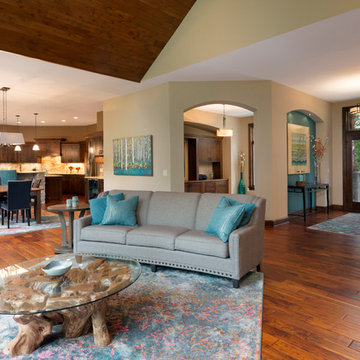
Double front glass entry door with 24" tall transoms adjacent to stairs to lower level. The stairway has box wood newel posts and contemporary handrail with iron balusters. A full arched niche welcomes at the foyer walking into the open concept living space. Engineered hickory wood floors throughout the main level.
(Ryan Hainey)
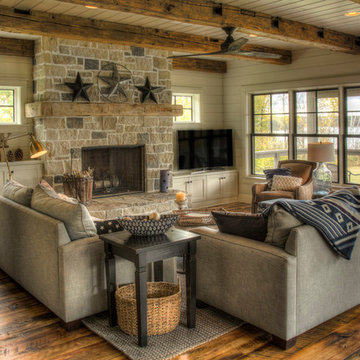
Example of a mountain style open concept medium tone wood floor and brown floor living room design in Minneapolis with white walls, a standard fireplace, a stone fireplace and a tv stand
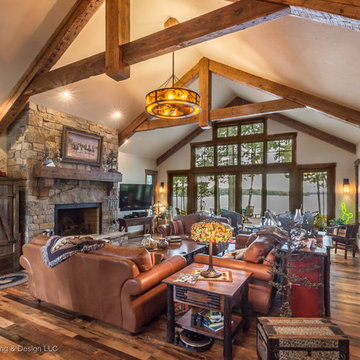
Dan Heid
Mid-sized mountain style open concept medium tone wood floor and brown floor living room photo in Minneapolis with beige walls, a standard fireplace, a stone fireplace and a tv stand
Mid-sized mountain style open concept medium tone wood floor and brown floor living room photo in Minneapolis with beige walls, a standard fireplace, a stone fireplace and a tv stand
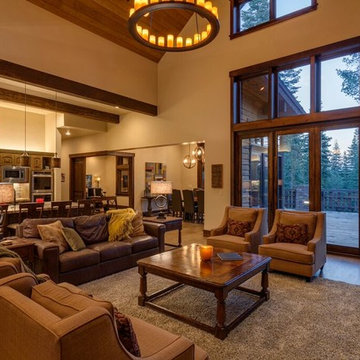
Large mountain style enclosed medium tone wood floor and brown floor living room photo in Other with beige walls, a standard fireplace, a stone fireplace and a tv stand
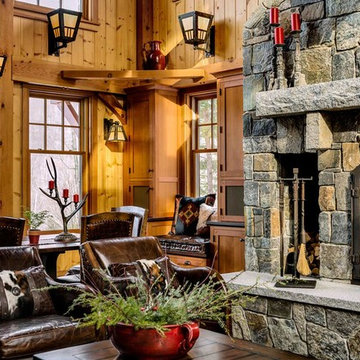
This three-story vacation home for a family of ski enthusiasts features 5 bedrooms and a six-bed bunk room, 5 1/2 bathrooms, kitchen, dining room, great room, 2 wet bars, great room, exercise room, basement game room, office, mud room, ski work room, decks, stone patio with sunken hot tub, garage, and elevator.
The home sits into an extremely steep, half-acre lot that shares a property line with a ski resort and allows for ski-in, ski-out access to the mountain’s 61 trails. This unique location and challenging terrain informed the home’s siting, footprint, program, design, interior design, finishes, and custom made furniture.
Credit: Samyn-D'Elia Architects
Project designed by Franconia interior designer Randy Trainor. She also serves the New Hampshire Ski Country, Lake Regions and Coast, including Lincoln, North Conway, and Bartlett.
For more about Randy Trainor, click here: https://crtinteriors.com/
To learn more about this project, click here: https://crtinteriors.com/ski-country-chic/
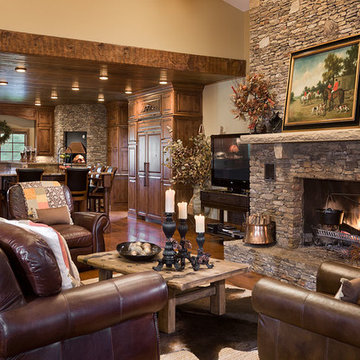
Example of a mid-sized mountain style open concept medium tone wood floor and brown floor living room design in Nashville with beige walls, a standard fireplace, a stone fireplace and a tv stand
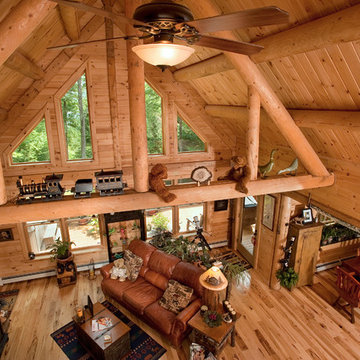
Home by: Katahdin Cedar Log Homes
Photos by: Brian Fitzgerald, Fitzgerald Photo
Large mountain style open concept medium tone wood floor living room photo in Boston with a standard fireplace, a stone fireplace and a tv stand
Large mountain style open concept medium tone wood floor living room photo in Boston with a standard fireplace, a stone fireplace and a tv stand
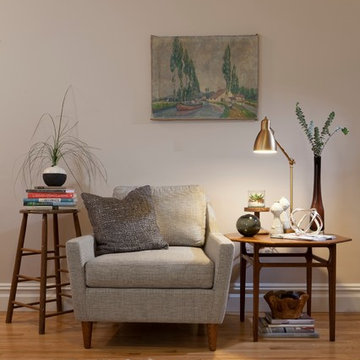
Robert Englebright
Large mountain style enclosed light wood floor living room photo in New York with no fireplace, a tv stand and beige walls
Large mountain style enclosed light wood floor living room photo in New York with no fireplace, a tv stand and beige walls
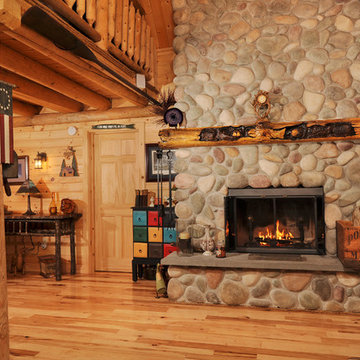
Home by: Katahdin Cedar Log Homes
Photos by: Brian Fitzgerald, Fitzgerald Photo
Large mountain style open concept medium tone wood floor living room photo in Boston with a standard fireplace, a stone fireplace and a tv stand
Large mountain style open concept medium tone wood floor living room photo in Boston with a standard fireplace, a stone fireplace and a tv stand
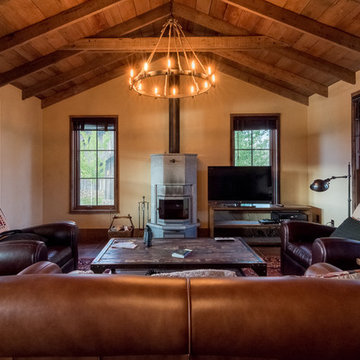
Living room - mid-sized rustic open concept dark wood floor and brown floor living room idea in Other with brown walls, a ribbon fireplace and a tv stand
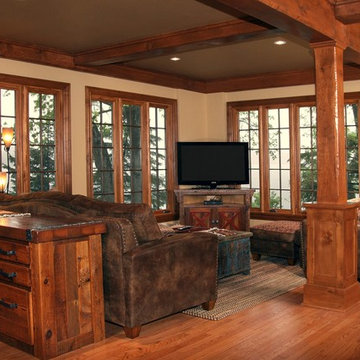
Living Room overseeing Big Cedar Lake (Erol Royal)
Example of a mid-sized mountain style open concept and formal medium tone wood floor living room design in Milwaukee with beige walls, no fireplace, a tv stand and a stone fireplace
Example of a mid-sized mountain style open concept and formal medium tone wood floor living room design in Milwaukee with beige walls, no fireplace, a tv stand and a stone fireplace
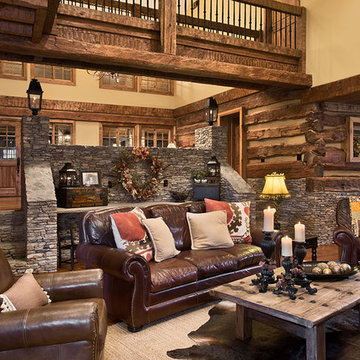
Example of a mid-sized mountain style open concept medium tone wood floor and brown floor living room design in Nashville with beige walls, a standard fireplace, a stone fireplace and a tv stand
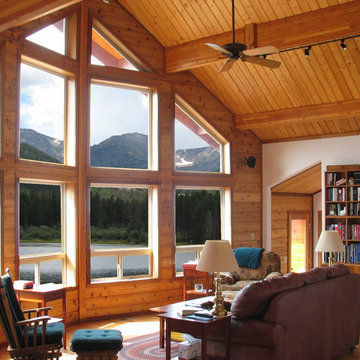
Ric Forest
Example of a large mountain style open concept light wood floor living room design in Denver with white walls, no fireplace and a tv stand
Example of a large mountain style open concept light wood floor living room design in Denver with white walls, no fireplace and a tv stand
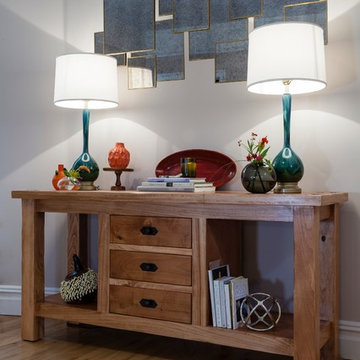
Robert Englebright
Living room - large rustic enclosed light wood floor living room idea in New York with no fireplace, a tv stand and gray walls
Living room - large rustic enclosed light wood floor living room idea in New York with no fireplace, a tv stand and gray walls
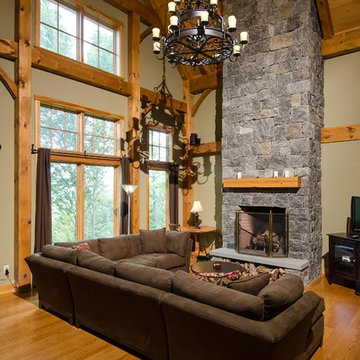
Paul Rogers
Inspiration for a mid-sized rustic formal and loft-style medium tone wood floor living room remodel in Burlington with green walls, a standard fireplace, a stone fireplace and a tv stand
Inspiration for a mid-sized rustic formal and loft-style medium tone wood floor living room remodel in Burlington with green walls, a standard fireplace, a stone fireplace and a tv stand
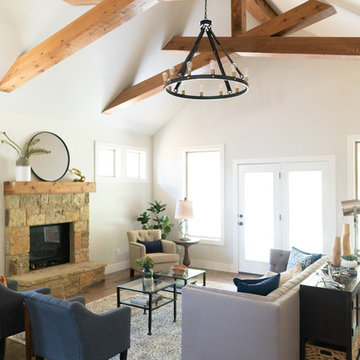
Example of a mid-sized mountain style open concept light wood floor and brown floor living room design in Oklahoma City with gray walls, a standard fireplace, a stone fireplace and a tv stand
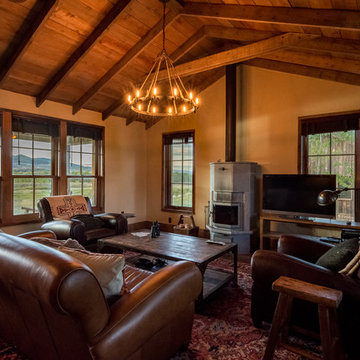
Mid-sized mountain style enclosed dark wood floor and brown floor living room photo in Other with beige walls, a wood stove, a metal fireplace and a tv stand
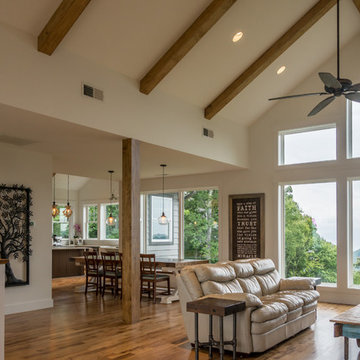
This client couple, from out of town, searched far and wide for views like these. The 10-acre parcel features a long driveway through the woods, up to a relatively flat building site. Large windows out the front and back take in the layers of mountain ranges. The wood-beamed high ceilings and the wood-carved master bathroom barn add to the decor. Wide open floorplan is well-suited to the gatherings and parties they often host.
Rustic Living Room with a TV Stand Ideas
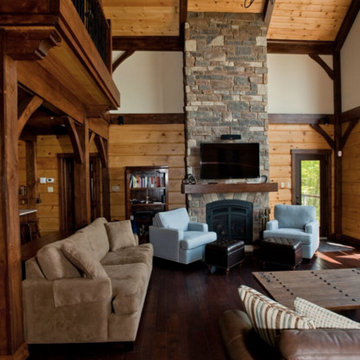
Living room - large rustic formal and open concept medium tone wood floor living room idea in Boston with beige walls, a standard fireplace, a stone fireplace and a tv stand
1





