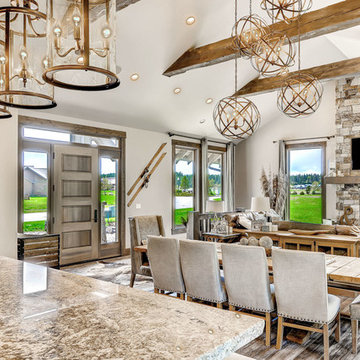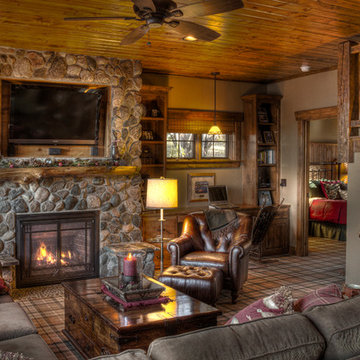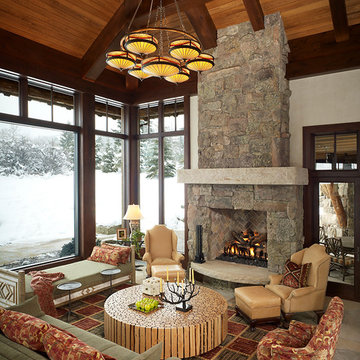Rustic Living Space Ideas
Refine by:
Budget
Sort by:Popular Today
1101 - 1120 of 67,281 photos
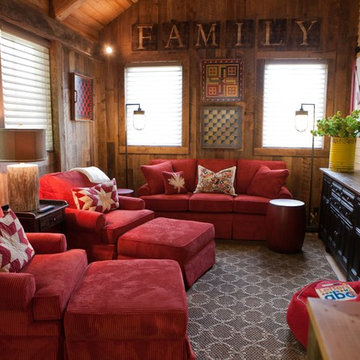
Small mountain style enclosed medium tone wood floor and brown floor family room photo in Other with brown walls and no fireplace
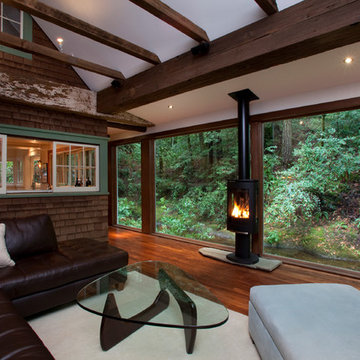
An addition wrapping an existing 1920's cottage.
PEric Rorer
Mid-sized mountain style open concept medium tone wood floor living room photo in San Francisco with white walls, a wood stove, a stone fireplace and a concealed tv
Mid-sized mountain style open concept medium tone wood floor living room photo in San Francisco with white walls, a wood stove, a stone fireplace and a concealed tv
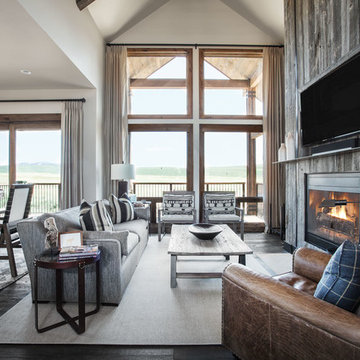
Modern Rustic Lodge | Victory Ranch | Park City
Living room - rustic open concept medium tone wood floor living room idea in Salt Lake City with a standard fireplace, a wood fireplace surround and a wall-mounted tv
Living room - rustic open concept medium tone wood floor living room idea in Salt Lake City with a standard fireplace, a wood fireplace surround and a wall-mounted tv
Find the right local pro for your project
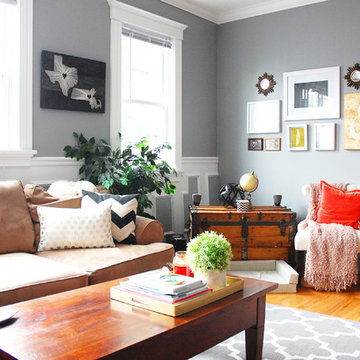
Example of a mid-sized mountain style enclosed medium tone wood floor living room design in Boston with gray walls, no fireplace and a tv stand
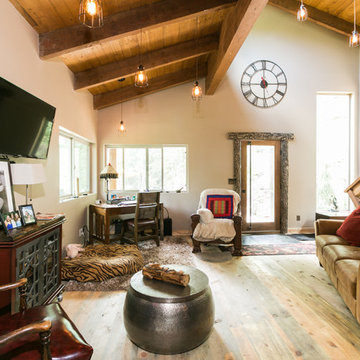
Photo Credits: Pixil Studios
Inspiration for a small rustic loft-style medium tone wood floor living room remodel in Denver with beige walls, a wood stove, a metal fireplace and a wall-mounted tv
Inspiration for a small rustic loft-style medium tone wood floor living room remodel in Denver with beige walls, a wood stove, a metal fireplace and a wall-mounted tv
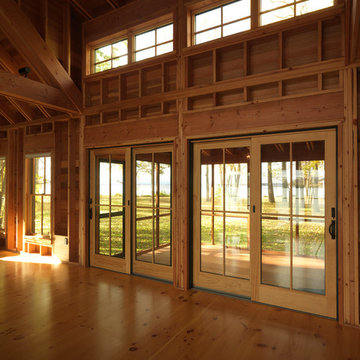
This rustic 2-story great room looks out onto Lake Champlain. The exposed structure creates interest, pattern, and rhythm in this fabulous New England "camp".
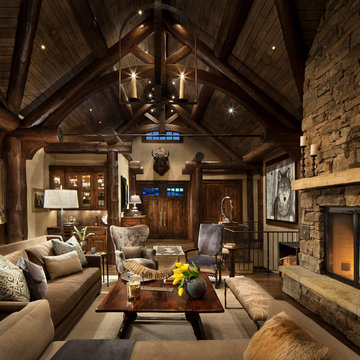
Gibeon Photography
Example of a mountain style living room design in Other with beige walls
Example of a mountain style living room design in Other with beige walls
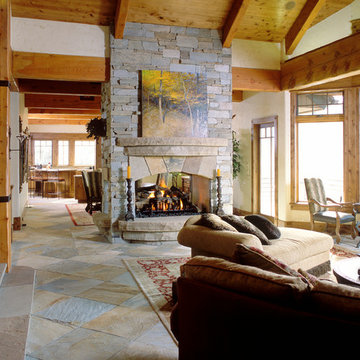
Inspiration for a mid-sized rustic formal and enclosed multicolored floor living room remodel in Denver with beige walls, a two-sided fireplace, a stone fireplace and no tv
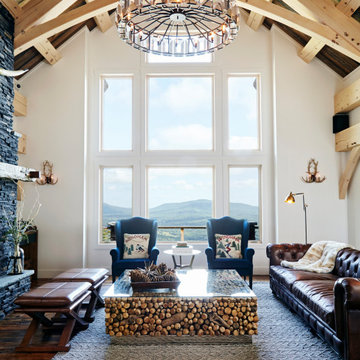
The clients were looking for a modern, rustic ski lodge look that was chic and beautiful while being family-friendly and a great vacation home for the holidays and ski trips. Our goal was to create something family-friendly that had all the nostalgic warmth and hallmarks of a mountain house, while still being modern, sophisticated, and functional as a true ski-in and ski-out house.
To achieve the look our client wanted, we focused on the great room and made sure it cleared all views into the valley. We drew attention to the hearth by installing a glass-back fireplace, which allows guests to see through to the master bedroom. The decor is rustic and nature-inspired, lots of leather, wood, bone elements, etc., but it's tied together will sleek, modern elements like the blue velvet armchair.
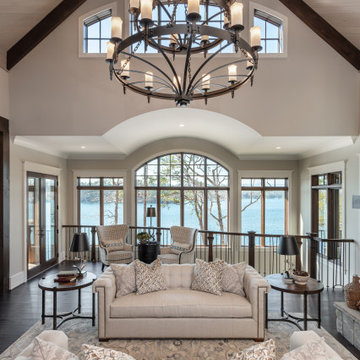
Inspiration for a large rustic formal vaulted ceiling living room remodel in Other with a standard fireplace and a stone fireplace
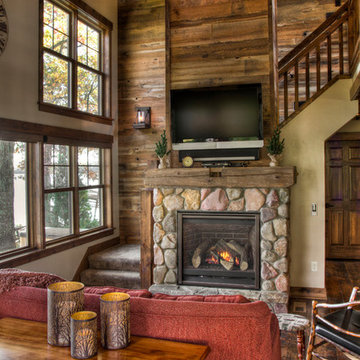
Inspiration for a rustic living room remodel in Minneapolis
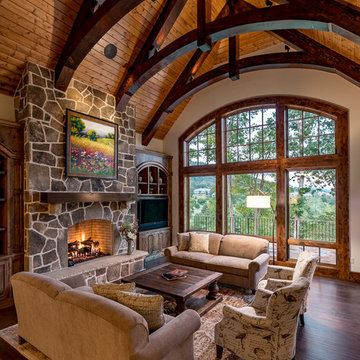
Photos by www.meechan.com
Mountain style dark wood floor and brown floor living room photo in Other with gray walls, a standard fireplace and a stone fireplace
Mountain style dark wood floor and brown floor living room photo in Other with gray walls, a standard fireplace and a stone fireplace
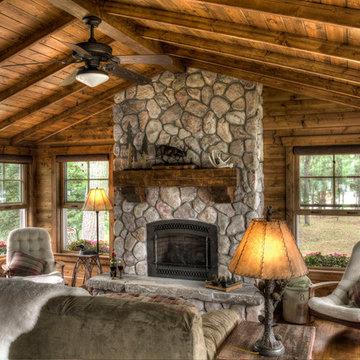
Inspiration for a rustic family room remodel in Minneapolis with a standard fireplace and a stone fireplace
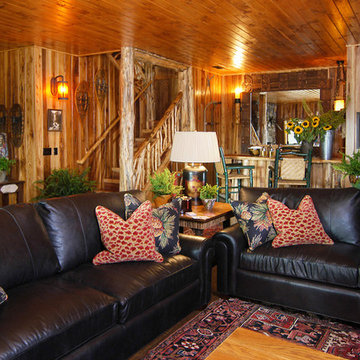
High in the Blue Ridge Mountains of North Carolina, this majestic lodge was custom designed by MossCreek to provide rustic elegant living for the extended family of our clients. Featuring four spacious master suites, a massive great room with floor-to-ceiling windows, expansive porches, and a large family room with built-in bar, the home incorporates numerous spaces for sharing good times.
Unique to this design is a large wrap-around porch on the main level, and four large distinct and private balconies on the upper level. This provides outdoor living for each of the four master suites.
We hope you enjoy viewing the photos of this beautiful home custom designed by MossCreek.
Photo by Todd Bush
Rustic Living Space Ideas
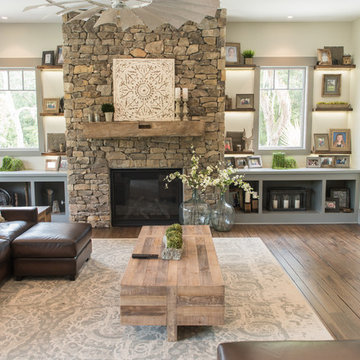
Inspiration for a large rustic open concept dark wood floor and brown floor family room remodel in Charleston with beige walls, a standard fireplace, a stone fireplace and a wall-mounted tv
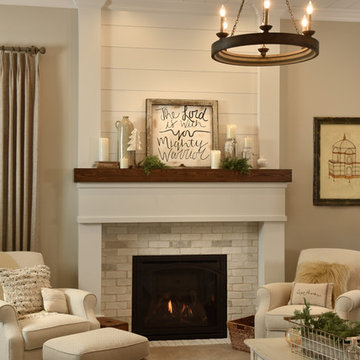
Joint Venture With The Mansion
Inspiration for a large rustic formal and open concept carpeted living room remodel in Other with beige walls, a standard fireplace, a brick fireplace and no tv
Inspiration for a large rustic formal and open concept carpeted living room remodel in Other with beige walls, a standard fireplace, a brick fireplace and no tv
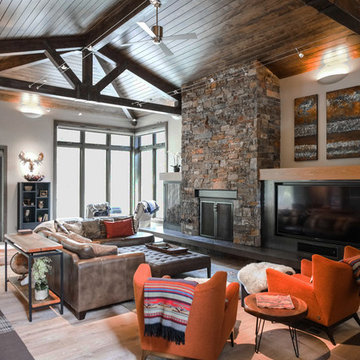
Inspiration for a large rustic open concept light wood floor family room remodel in Other with white walls, a standard fireplace, a stone fireplace and a wall-mounted tv
56










