Rustic Living Space with No Fireplace Ideas
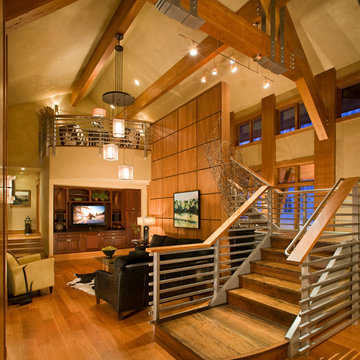
Laura Mettler
Large mountain style open concept light wood floor and brown floor family room photo in Other with beige walls, no fireplace and a media wall
Large mountain style open concept light wood floor and brown floor family room photo in Other with beige walls, no fireplace and a media wall
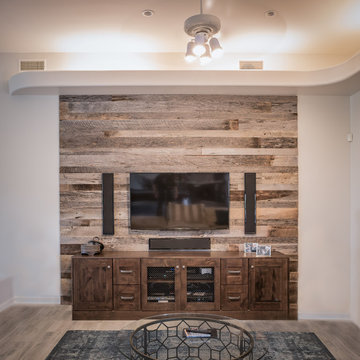
Rustic modern media room utilizing natural materials and elements
Example of a mid-sized mountain style formal and open concept light wood floor living room design in Minneapolis with beige walls, no fireplace and a wall-mounted tv
Example of a mid-sized mountain style formal and open concept light wood floor living room design in Minneapolis with beige walls, no fireplace and a wall-mounted tv
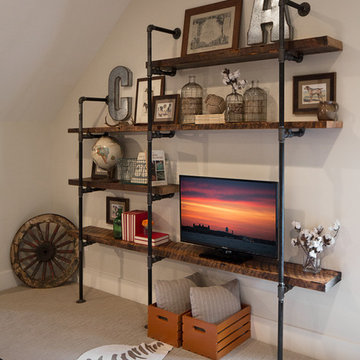
Photos by Scott Richard
Large mountain style enclosed carpeted game room photo in New Orleans with no fireplace and a tv stand
Large mountain style enclosed carpeted game room photo in New Orleans with no fireplace and a tv stand
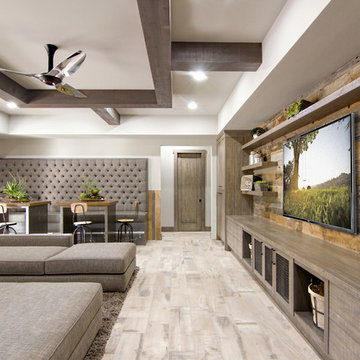
Inspiration for a large rustic formal and enclosed light wood floor and brown floor living room remodel in Phoenix with beige walls, no fireplace and a wall-mounted tv
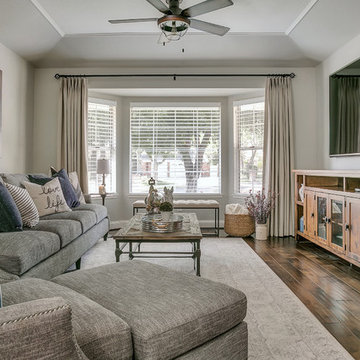
RUSTIC GLAM
Time Frame: 5 Weeks // Budget: $16,000 // Design Fee: $1,250
After purchasing a new home in north Upland, this young couple enlisted me to help create a warm, relaxing environment in their living/dining space. They didn’t want anything too fussy or formal. They wanted a comfortable space to entertain, play cards and watch TV. I had a good foundation of dark wood floors and grey walls to work with. Everything else was newly purchased. Instead of a formal dining room, they requested a more relaxed space to hang out with friends. I had a custom L-shaped banquette made in a slate blue velvet and a glamorous statement chandelier installed for a wow factor. The bench came as part of the table set, but I had it reupholstered in the same fabric as the banquette. A ceiling fan and a new entry light were installed to reinforce the rustic vibe. Elegant, yet comfortable furnishings were purchased, custom 2 finger pleat drapes in an oatmeal fabric were hung, and accessories and decor were layered in to create a “lived-in” feeling. Overall, the space is now a great place to relax and hang out with family and friends.
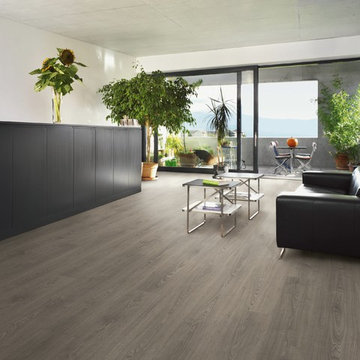
Mid-sized mountain style enclosed laminate floor living room photo in San Francisco with white walls, no fireplace and no tv
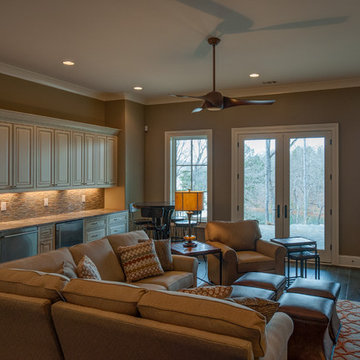
Family room
www.press1photos.com
Family room - large rustic enclosed dark wood floor family room idea in Other with beige walls, a wall-mounted tv, a bar and no fireplace
Family room - large rustic enclosed dark wood floor family room idea in Other with beige walls, a wall-mounted tv, a bar and no fireplace
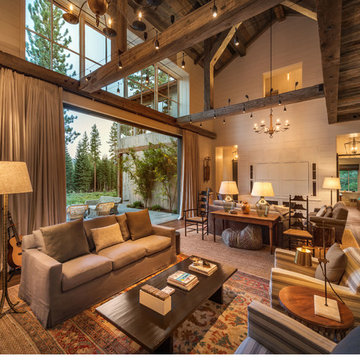
Living room - large rustic open concept medium tone wood floor living room idea in San Francisco with white walls, a music area and no fireplace
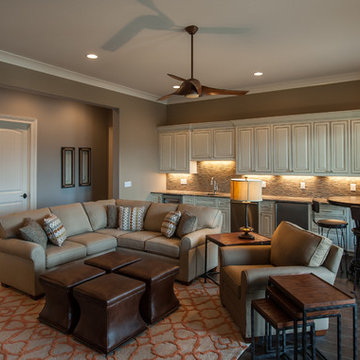
Family room
www.press1photos.com
Large mountain style enclosed dark wood floor family room photo in Other with a bar, beige walls, no fireplace and a wall-mounted tv
Large mountain style enclosed dark wood floor family room photo in Other with a bar, beige walls, no fireplace and a wall-mounted tv
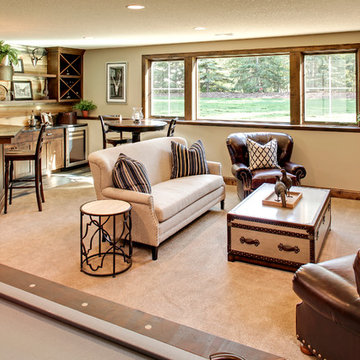
Landmark Photography
Inspiration for a mid-sized rustic open concept carpeted family room remodel in Minneapolis with a bar, beige walls, no fireplace and a wall-mounted tv
Inspiration for a mid-sized rustic open concept carpeted family room remodel in Minneapolis with a bar, beige walls, no fireplace and a wall-mounted tv
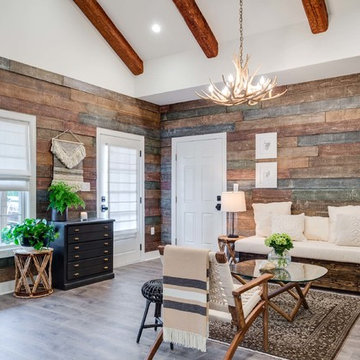
Example of a mid-sized mountain style formal and open concept dark wood floor living room design in Atlanta with brown walls, no fireplace and no tv
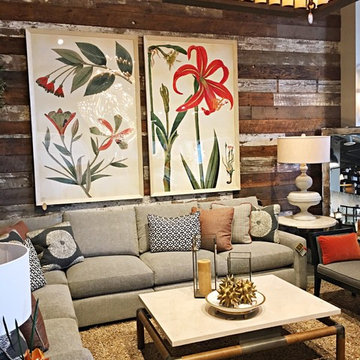
Example of a mid-sized mountain style formal and enclosed carpeted living room design in San Diego with brown walls, no fireplace and no tv
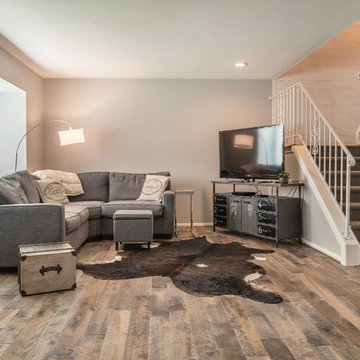
Dog Hollow floor from the Mountain Valley Collection:
https://revelwoods.com/products/852/detail?space=e1489276-963a-45a5-a192-f36a9d86aa9c
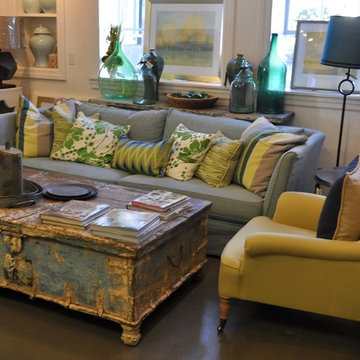
Example of a mid-sized mountain style formal and open concept concrete floor and gray floor living room design in Salt Lake City with white walls, no fireplace and no tv
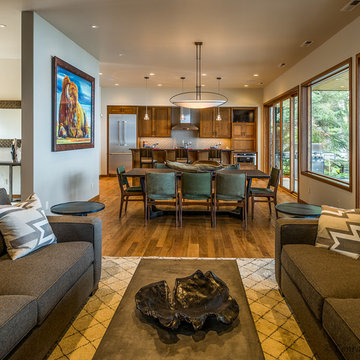
Conrad Rowe
Large mountain style formal and enclosed light wood floor living room photo in Other with beige walls, no fireplace and no tv
Large mountain style formal and enclosed light wood floor living room photo in Other with beige walls, no fireplace and no tv
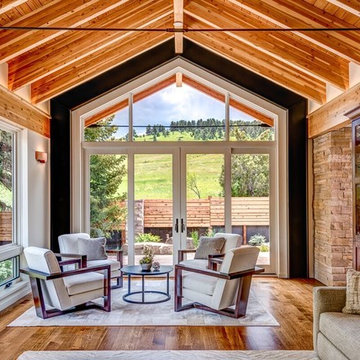
Mid-sized mountain style formal and enclosed medium tone wood floor living room photo in Denver with beige walls, no tv and no fireplace
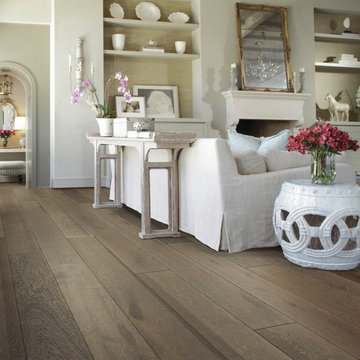
Inspiration for a mid-sized rustic formal and enclosed medium tone wood floor and beige floor living room remodel in San Francisco with white walls, no fireplace and no tv
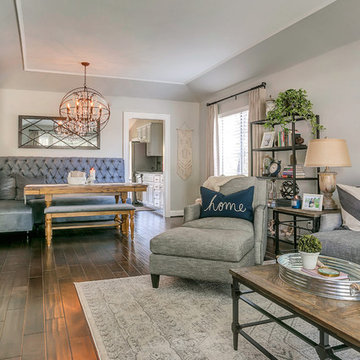
RUSTIC GLAM
Time Frame: 5 Weeks // Budget: $16,000 // Design Fee: $1,250
After purchasing a new home in north Upland, this young couple enlisted me to help create a warm, relaxing environment in their living/dining space. They didn’t want anything too fussy or formal. They wanted a comfortable space to entertain, play cards and watch TV. I had a good foundation of dark wood floors and grey walls to work with. Everything else was newly purchased. Instead of a formal dining room, they requested a more relaxed space to hang out with friends. I had a custom L-shaped banquette made in a slate blue velvet and a glamorous statement chandelier installed for a wow factor. The bench came as part of the table set, but I had it reupholstered in the same fabric as the banquette. A ceiling fan and a new entry light were installed to reinforce the rustic vibe. Elegant, yet comfortable furnishings were purchased, custom 2 finger pleat drapes in an oatmeal fabric were hung, and accessories and decor were layered in to create a “lived-in” feeling. Overall, the space is now a great place to relax and hang out with family and friends.
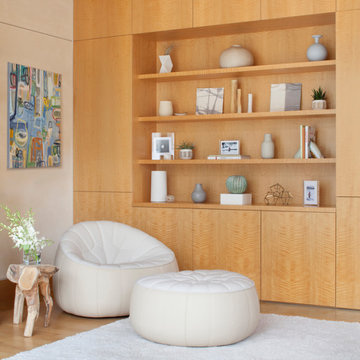
Our Aspen studio believes in designing homes that are in harmony with the surrounding nature, and this gorgeous home is a shining example of our holistic design philosophy. In each room, we used beautiful tones of wood, neutrals, and earthy colors to sync with the natural colors outside. Soft furnishings and elegant decor lend a luxe element to the space. We also added a mini table tennis table for recreation. A large fireplace, thoughtfully placed mirrors and artworks, and well-planned lighting designs create a harmonious vibe in this stunning home.
---
Joe McGuire Design is an Aspen and Boulder interior design firm bringing a uniquely holistic approach to home interiors since 2005.
For more about Joe McGuire Design, see here: https://www.joemcguiredesign.com/
To learn more about this project, see here:
https://www.joemcguiredesign.com/bay-street
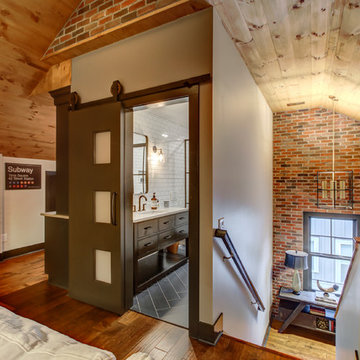
New View Photography
Family room - mid-sized rustic loft-style medium tone wood floor and brown floor family room idea in Raleigh with a bar, a wall-mounted tv, white walls and no fireplace
Family room - mid-sized rustic loft-style medium tone wood floor and brown floor family room idea in Raleigh with a bar, a wall-mounted tv, white walls and no fireplace
Rustic Living Space with No Fireplace Ideas
1









