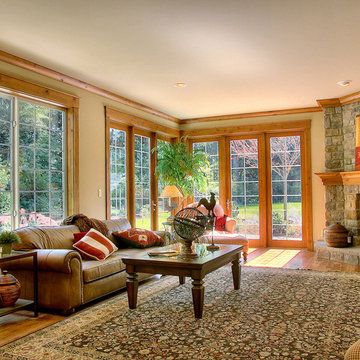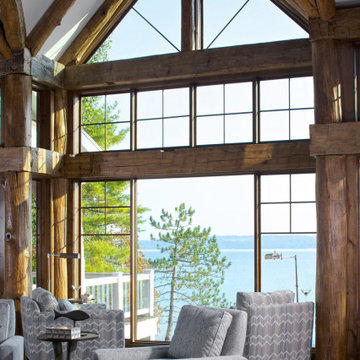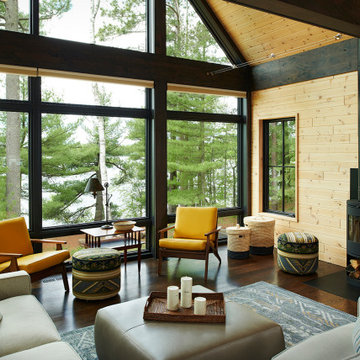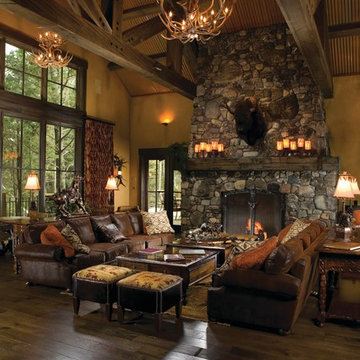Rustic Living Space Ideas
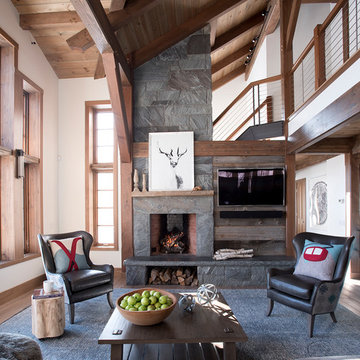
Comfortable light-filled sitting area enhanced with
timbers and stone.
Mountain style family room photo in Other
Mountain style family room photo in Other
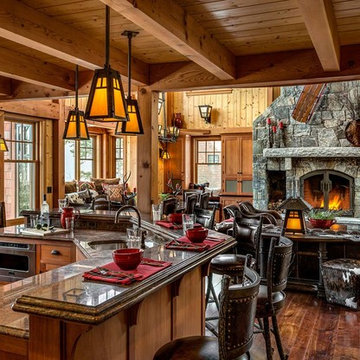
This three-story vacation home for a family of ski enthusiasts features 5 bedrooms and a six-bed bunk room, 5 1/2 bathrooms, kitchen, dining room, great room, 2 wet bars, great room, exercise room, basement game room, office, mud room, ski work room, decks, stone patio with sunken hot tub, garage, and elevator.
The home sits into an extremely steep, half-acre lot that shares a property line with a ski resort and allows for ski-in, ski-out access to the mountain’s 61 trails. This unique location and challenging terrain informed the home’s siting, footprint, program, design, interior design, finishes, and custom made furniture.
Credit: Samyn-D'Elia Architects
Project designed by Franconia interior designer Randy Trainor. She also serves the New Hampshire Ski Country, Lake Regions and Coast, including Lincoln, North Conway, and Bartlett.
For more about Randy Trainor, click here: https://crtinteriors.com/
To learn more about this project, click here: https://crtinteriors.com/ski-country-chic/
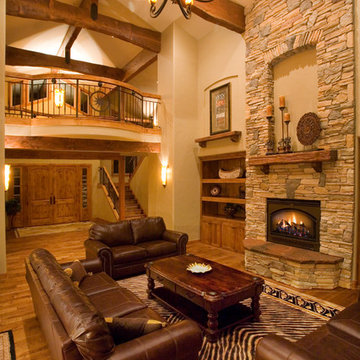
Example of a large mountain style open concept medium tone wood floor living room design in Other with beige walls, a standard fireplace, a stone fireplace and a media wall
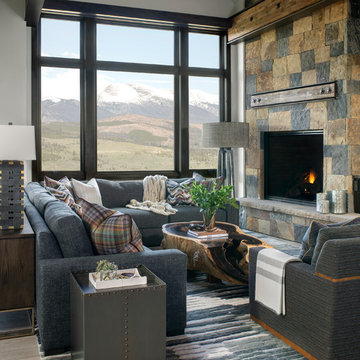
Living room - rustic formal and open concept light wood floor living room idea in Denver with white walls, a standard fireplace, a stone fireplace and no tv
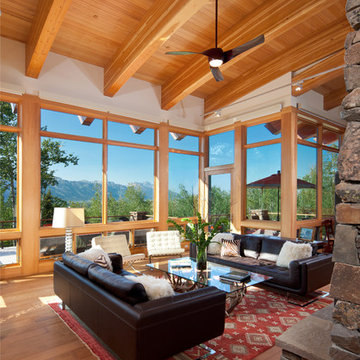
Mountain style formal medium tone wood floor living room photo in Other with white walls and a stone fireplace
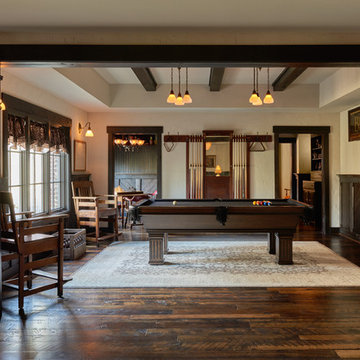
Dustin Peck Photography
Large mountain style open concept medium tone wood floor living room photo in Charlotte with beige walls, no fireplace and no tv
Large mountain style open concept medium tone wood floor living room photo in Charlotte with beige walls, no fireplace and no tv

The great room is a large space with room for a sitting area and a dining area.
Photographer: Daniel Contelmo Jr.
Living room - large rustic formal and open concept light wood floor and beige floor living room idea in New York with beige walls, a standard fireplace, a stone fireplace and a concealed tv
Living room - large rustic formal and open concept light wood floor and beige floor living room idea in New York with beige walls, a standard fireplace, a stone fireplace and a concealed tv
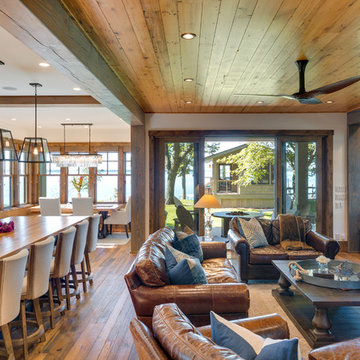
Design: Charlie & Co. Design | Builder: Stonefield Construction | Interior Selections & Furnishings: By Owner | Photography: Spacecrafting
Living room - mid-sized rustic open concept medium tone wood floor living room idea in Minneapolis with white walls, a standard fireplace and a stone fireplace
Living room - mid-sized rustic open concept medium tone wood floor living room idea in Minneapolis with white walls, a standard fireplace and a stone fireplace

Game room - large rustic open concept carpeted and multicolored floor game room idea in Denver with gray walls, a standard fireplace, a stone fireplace and no tv
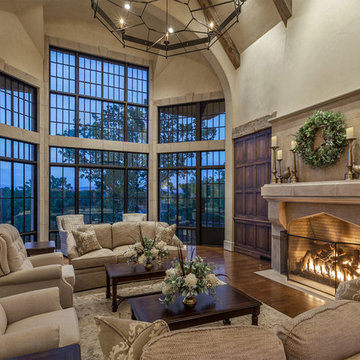
This charming European-inspired home juxtaposes old-world architecture with more contemporary details. The exterior is primarily comprised of granite stonework with limestone accents. The stair turret provides circulation throughout all three levels of the home, and custom iron windows afford expansive lake and mountain views. The interior features custom iron windows, plaster walls, reclaimed heart pine timbers, quartersawn oak floors and reclaimed oak millwork.
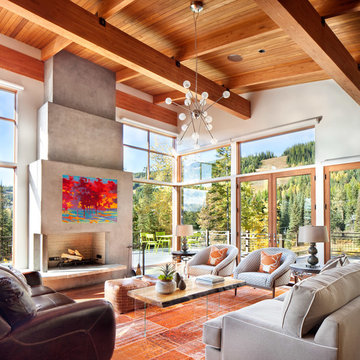
Modern ski chalet with walls of windows to enjoy the mountainous view provided of this ski-in ski-out property. Formal and casual living room areas allow for flexible entertaining.
Construction - Bear Mountain Builders
Interiors - Hunter & Company
Photos - Gibeon Photography
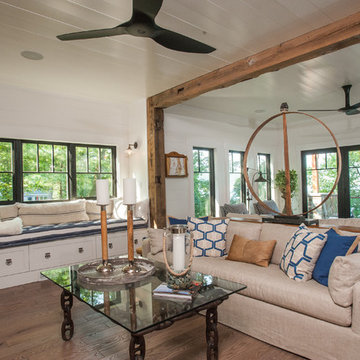
Rob Spring Photography
Living room - rustic living room idea in New York with white walls
Living room - rustic living room idea in New York with white walls

Tom Zikas
Inspiration for a large rustic open concept medium tone wood floor living room remodel in Sacramento with a standard fireplace, a stone fireplace, a concealed tv and beige walls
Inspiration for a large rustic open concept medium tone wood floor living room remodel in Sacramento with a standard fireplace, a stone fireplace, a concealed tv and beige walls
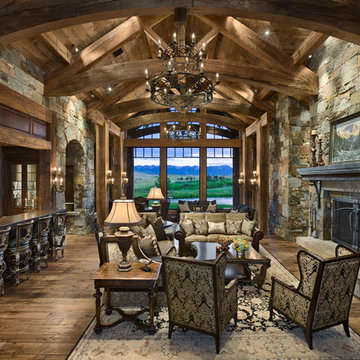
Double Arrow Residence by Locati Architects, Interior Design by Locati Interiors, Photography by Roger Wade
Inspiration for a rustic open concept dark wood floor living room remodel in Other with a bar and a standard fireplace
Inspiration for a rustic open concept dark wood floor living room remodel in Other with a bar and a standard fireplace
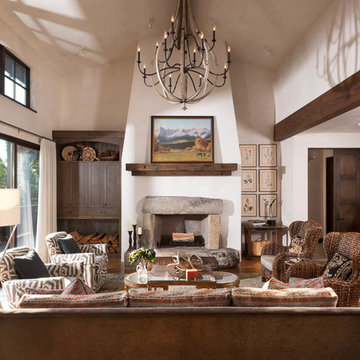
Longviews Studios, Inc.
Example of a large mountain style formal medium tone wood floor living room design in Other with a stone fireplace, white walls and a standard fireplace
Example of a large mountain style formal medium tone wood floor living room design in Other with a stone fireplace, white walls and a standard fireplace
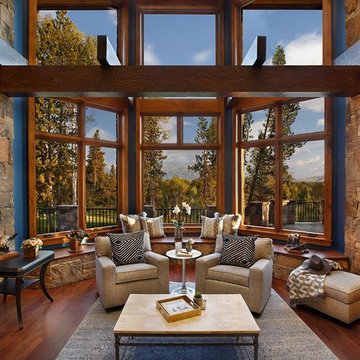
Mountain style medium tone wood floor family room photo in Dallas with blue walls and a wall-mounted tv
Rustic Living Space Ideas
32










