Rustic Living Space Ideas
Refine by:
Budget
Sort by:Popular Today
1 - 20 of 459 photos
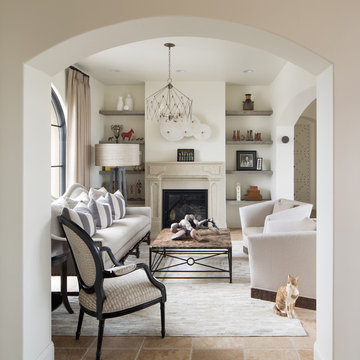
Rustic Modern Living Room, Photo by David Lauer
Living room - mid-sized rustic formal and enclosed beige floor and ceramic tile living room idea in Denver with white walls, a standard fireplace and no tv
Living room - mid-sized rustic formal and enclosed beige floor and ceramic tile living room idea in Denver with white walls, a standard fireplace and no tv

George Trojan
Mid-sized mountain style ceramic tile sunroom photo in Boston with no fireplace and a standard ceiling
Mid-sized mountain style ceramic tile sunroom photo in Boston with no fireplace and a standard ceiling
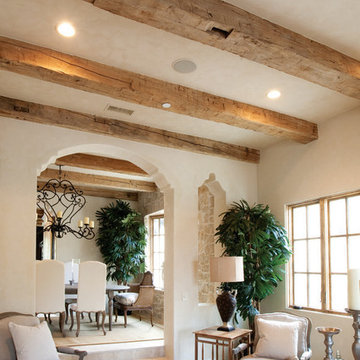
Reclaimed wood beams in the living room and dining room.
Living room - large rustic ceramic tile living room idea in Orange County
Living room - large rustic ceramic tile living room idea in Orange County
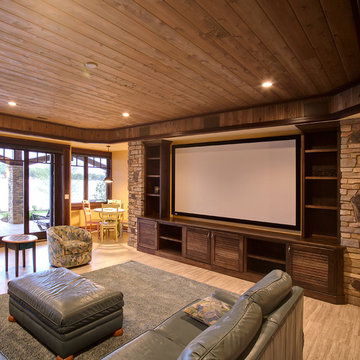
Dave Hubler
Large mountain style open concept ceramic tile home theater photo in Chicago with a projector screen
Large mountain style open concept ceramic tile home theater photo in Chicago with a projector screen
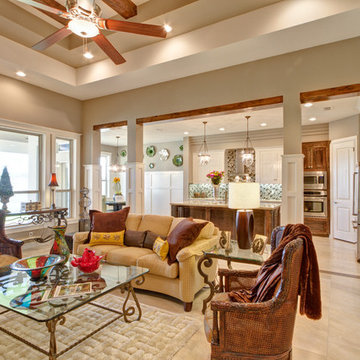
Example of a large mountain style open concept ceramic tile and beige floor living room design in Austin with beige walls and no fireplace
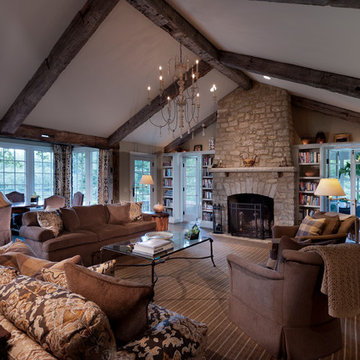
Large gathering room for entertaining. Antique French chandelier wired for electricity.
Soft, comfortable upholstered pieces, and hand woven striated area rug.
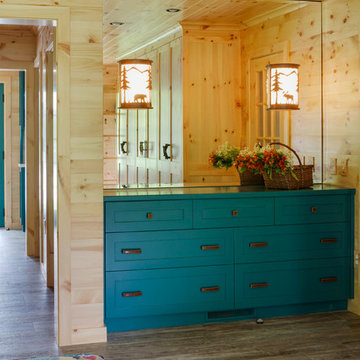
A ground floor mudroom features a center island bench with lots storage drawers underneath. This bench is a perfect place to sit and lace up hiking boots, get ready for snowshoeing, or just hanging out before a swim. Surrounding the mudroom are more window seats and floor-to-ceiling storage cabinets made in rustic knotty pine architectural millwork. Down the hall, are two changing rooms with separate water closets and in a few more steps, the room opens up to a kitchenette with a large sink. A nearby laundry area is conveniently located to handle wet towels and beachwear. Woodmeister Master Builders made all the custom cabinetry and performed the general contracting. Marcia D. Summers was the interior designer. Greg Premru Photography
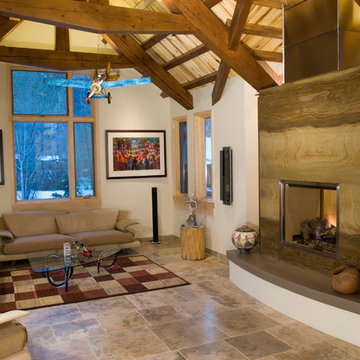
This beautiful fire place surrounding was done by Robert Stone, Inc. in Grand Junction, CO. While it looks like wood, this is acutely a natural silt material we like to call Sandalwood Stone. It has the elegant movements you would see in a sand stone but the durability that you get with granite. This makes for a perfect stone for all applications. Both inside and out!
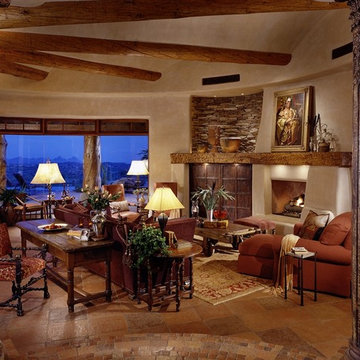
Nice living room with gorgeous fireplace. Smooth hearth and hewn timber for the mantle. Smooth tile file where its seems as if sailing across the room. Long hewn timbers located on the ceiling. Large, clear glass window to a amazing view.
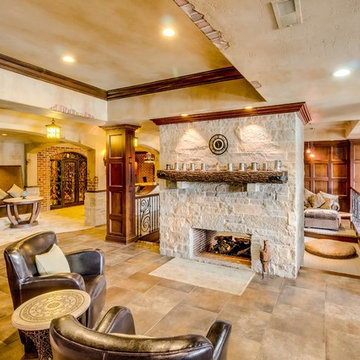
Example of a large mountain style formal and open concept ceramic tile and beige floor living room design in Detroit with beige walls, a two-sided fireplace, a stone fireplace and no tv
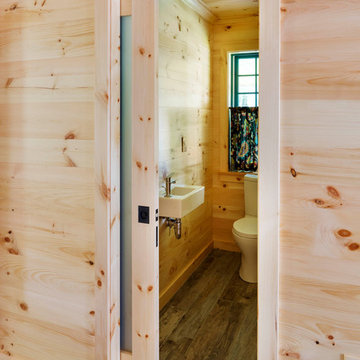
A ground floor mudroom features a center island bench with lots storage drawers underneath. This bench is a perfect place to sit and lace up hiking boots, get ready for snowshoeing, or just hanging out before a swim. Surrounding the mudroom are more window seats and floor-to-ceiling storage cabinets made in rustic knotty pine architectural millwork. Down the hall, are two changing rooms with separate water closets and in a few more steps, the room opens up to a kitchenette with a large sink. A nearby laundry area is conveniently located to handle wet towels and beachwear. Woodmeister Master Builders made all the custom cabinetry and performed the general contracting. Marcia D. Summers was the interior designer. Greg Premru Photography
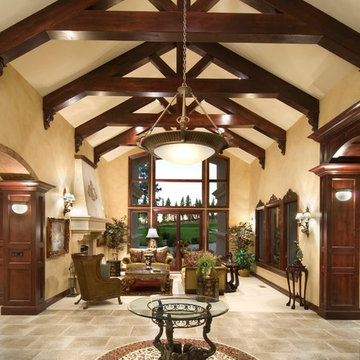
Entry / Living Room
Living room - rustic ceramic tile living room idea in Other with beige walls
Living room - rustic ceramic tile living room idea in Other with beige walls
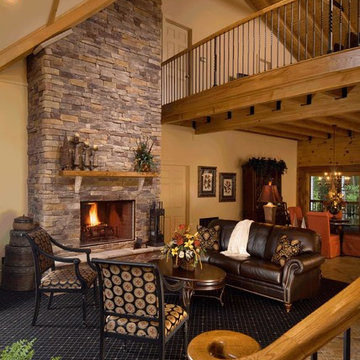
Rick Lee Photography
Living room - large rustic formal and open concept ceramic tile living room idea in Raleigh with beige walls, a standard fireplace, a stone fireplace and no tv
Living room - large rustic formal and open concept ceramic tile living room idea in Raleigh with beige walls, a standard fireplace, a stone fireplace and no tv
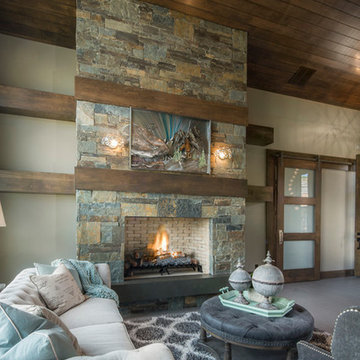
Lane Myers Construction is a premier Utah custom home builder specializing in luxury homes. For more homes like this, visit us at lanemyers.com
Living room - large rustic open concept ceramic tile living room idea in Salt Lake City with gray walls, a standard fireplace and a stone fireplace
Living room - large rustic open concept ceramic tile living room idea in Salt Lake City with gray walls, a standard fireplace and a stone fireplace
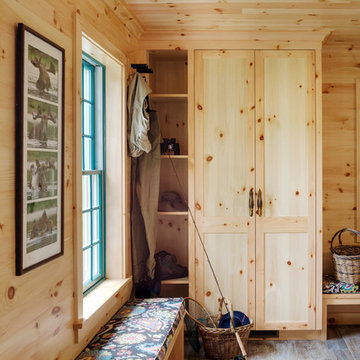
A ground floor mudroom features a center island bench with lots storage drawers underneath. This bench is a perfect place to sit and lace up hiking boots, get ready for snowshoeing, or just hanging out before a swim. Surrounding the mudroom are more window seats and floor-to-ceiling storage cabinets made in rustic knotty pine architectural millwork. Down the hall, are two changing rooms with separate water closets and in a few more steps, the room opens up to a kitchenette with a large sink. A nearby laundry area is conveniently located to handle wet towels and beachwear. Woodmeister Master Builders made all the custom cabinetry and performed the general contracting. Marcia D. Summers was the interior designer. Greg Premru Photography
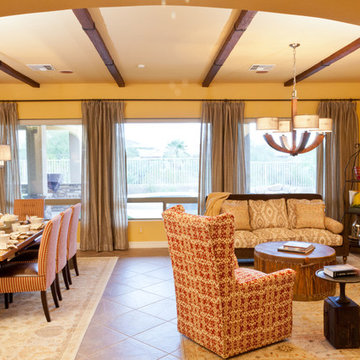
The homeowner now has a spacious, comfortable room. Lighting by Hart is transitional. Furnishings are mainly custom finds from local artisans and items re-created to serve function in the living space.
Photo: Robin G. London
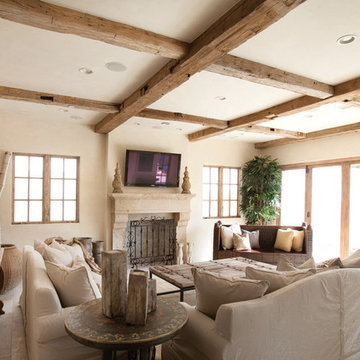
Reclaimed hand hewn beams in a cross pattern ceiling. Mixed hardwoods.
Inspiration for a mid-sized rustic enclosed ceramic tile family room remodel in Orange County with beige walls, a standard fireplace, a stone fireplace and a wall-mounted tv
Inspiration for a mid-sized rustic enclosed ceramic tile family room remodel in Orange County with beige walls, a standard fireplace, a stone fireplace and a wall-mounted tv
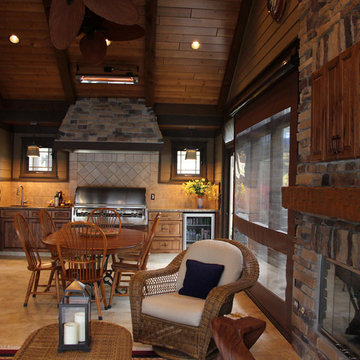
This space is technically a screen porch - but not one in a very traditional sense. It includes a grill kitchen, fireplace, TV above the fireplace (in the cabinet above). Quartz heaters (seen glowing brightly on and near the ceiling) and roll-down clear shades that keep out the cold and wind, allowing use of the space for three seasons! When the weather is warm, enjoy the cool breeze and keep annoying insects away in this incredible space!
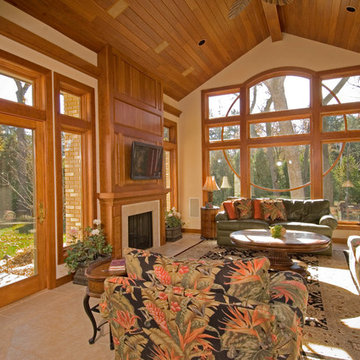
This rustic wood living room features high ceilings and custom Pella windows and patio doors.
Large mountain style open concept ceramic tile living room photo in Milwaukee with beige walls, a standard fireplace, a wood fireplace surround and a wall-mounted tv
Large mountain style open concept ceramic tile living room photo in Milwaukee with beige walls, a standard fireplace, a wood fireplace surround and a wall-mounted tv
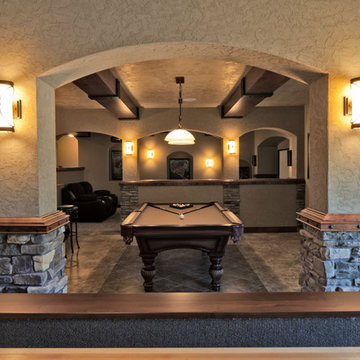
European cottage with open floor plan. Great room features large beamed ceilings, timber details, and modern kitchen. Lower level has bar, game room, and sunken theater.
Rustic Living Space Ideas
1









