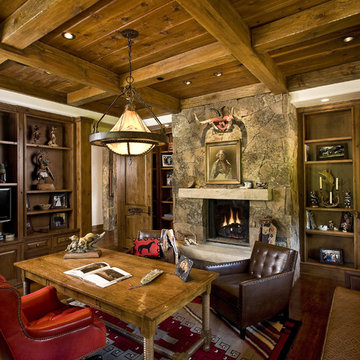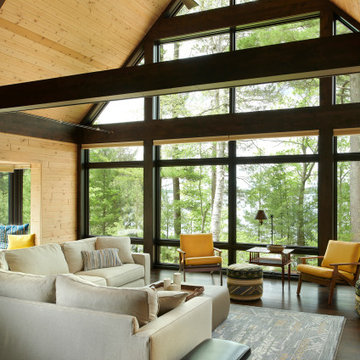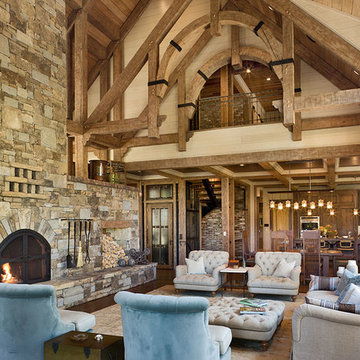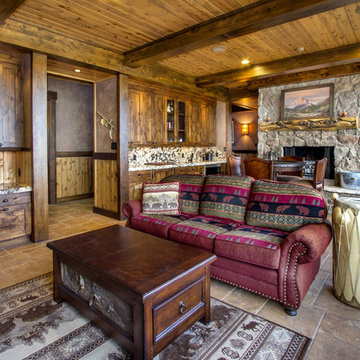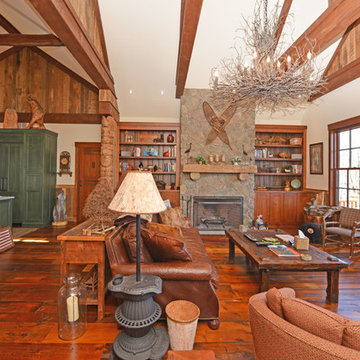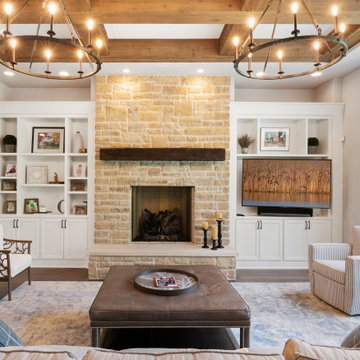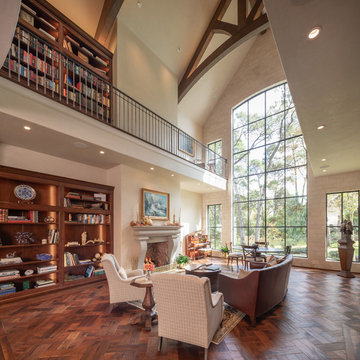Rustic Living Space Ideas
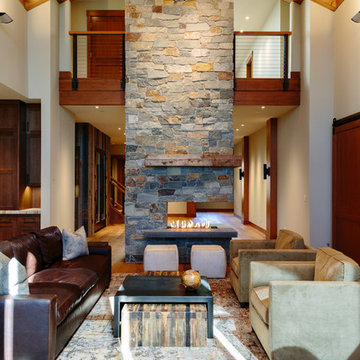
Example of a mid-sized mountain style formal and open concept light wood floor living room design in Seattle with white walls, a two-sided fireplace, a stone fireplace and no tv
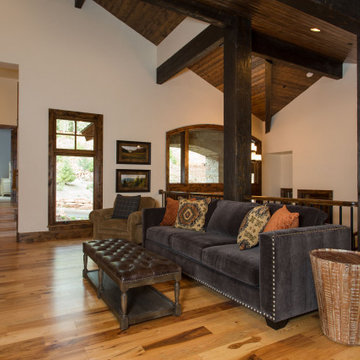
Example of a large mountain style open concept living room design in Salt Lake City with beige walls
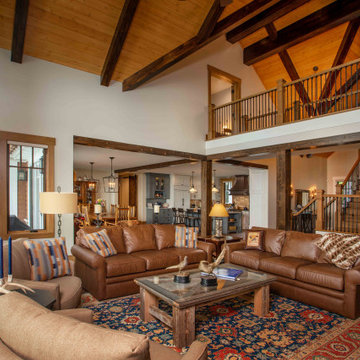
We love it when a home becomes a family compound with wonderful history. That is exactly what this home on Mullet Lake is. The original cottage was built by our client’s father and enjoyed by the family for years. It finally came to the point that there was simply not enough room and it lacked some of the efficiencies and luxuries enjoyed in permanent residences. The cottage is utilized by several families and space was needed to allow for summer and holiday enjoyment. The focus was on creating additional space on the second level, increasing views of the lake, moving interior spaces and the need to increase the ceiling heights on the main level. All these changes led for the need to start over or at least keep what we could and add to it. The home had an excellent foundation, in more ways than one, so we started from there.
It was important to our client to create a northern Michigan cottage using low maintenance exterior finishes. The interior look and feel moved to more timber beam with pine paneling to keep the warmth and appeal of our area. The home features 2 master suites, one on the main level and one on the 2nd level with a balcony. There are 4 additional bedrooms with one also serving as an office. The bunkroom provides plenty of sleeping space for the grandchildren. The great room has vaulted ceilings, plenty of seating and a stone fireplace with vast windows toward the lake. The kitchen and dining are open to each other and enjoy the view.
The beach entry provides access to storage, the 3/4 bath, and laundry. The sunroom off the dining area is a great extension of the home with 180 degrees of view. This allows a wonderful morning escape to enjoy your coffee. The covered timber entry porch provides a direct view of the lake upon entering the home. The garage also features a timber bracketed shed roof system which adds wonderful detail to garage doors.
The home’s footprint was extended in a few areas to allow for the interior spaces to work with the needs of the family. Plenty of living spaces for all to enjoy as well as bedrooms to rest their heads after a busy day on the lake. This will be enjoyed by generations to come.
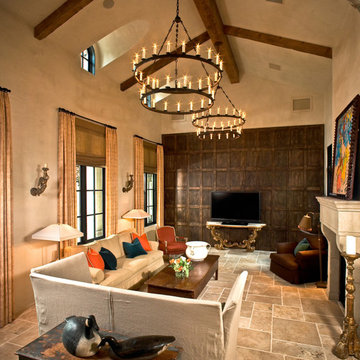
Mid-sized mountain style enclosed travertine floor and beige floor living room photo in Houston with beige walls, a standard fireplace, a stone fireplace and a tv stand
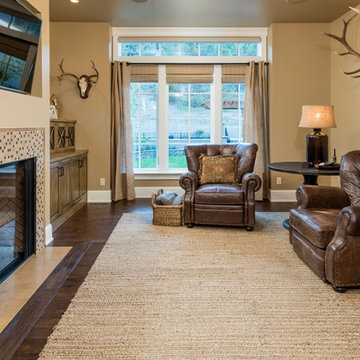
Example of a mid-sized mountain style formal and enclosed dark wood floor and brown floor living room design in Other with beige walls, a standard fireplace, a tile fireplace and a wall-mounted tv
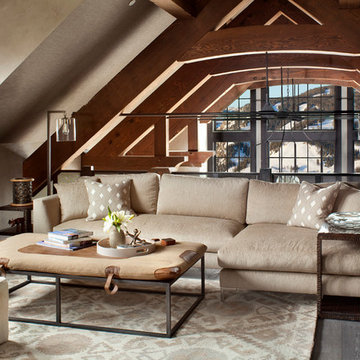
Gibeon Photography
Example of a mountain style dark wood floor family room design in Other with beige walls, no fireplace and no tv
Example of a mountain style dark wood floor family room design in Other with beige walls, no fireplace and no tv
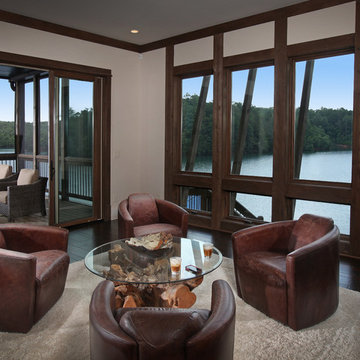
One of several sitting areas in this home providing a great view of the lake below.
Mid-sized mountain style open concept dark wood floor living room photo in Atlanta with white walls
Mid-sized mountain style open concept dark wood floor living room photo in Atlanta with white walls
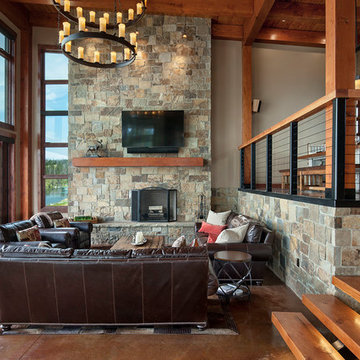
A lowered living room allows the dining room to also have a direct view of the lake. Photography by: Rodger Wade Studios
Example of a mountain style living room design
Example of a mountain style living room design
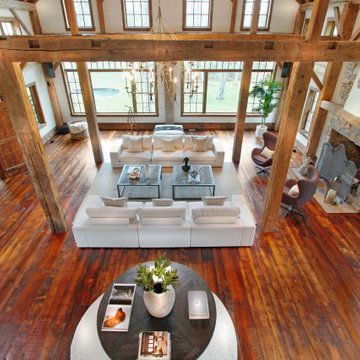
This magnificent barn home staged by BA Staging & Interiors features over 10,000 square feet of living space, 6 bedrooms, 6 bathrooms and is situated on 17.5 beautiful acres. Contemporary furniture with a rustic flare was used to create a luxurious and updated feeling while showcasing the antique barn architecture.
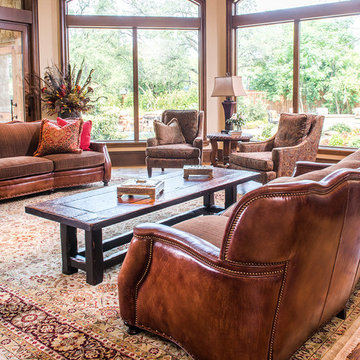
Michael Hunter
Example of a huge mountain style open concept medium tone wood floor living room design in Dallas with a two-sided fireplace, a stone fireplace and a wall-mounted tv
Example of a huge mountain style open concept medium tone wood floor living room design in Dallas with a two-sided fireplace, a stone fireplace and a wall-mounted tv
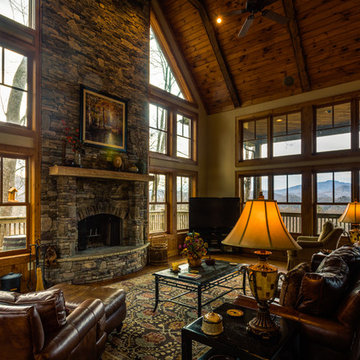
Photography by Bernard Russo
Example of a large mountain style loft-style medium tone wood floor family room design in Charlotte with beige walls, a standard fireplace, a stone fireplace and a tv stand
Example of a large mountain style loft-style medium tone wood floor family room design in Charlotte with beige walls, a standard fireplace, a stone fireplace and a tv stand
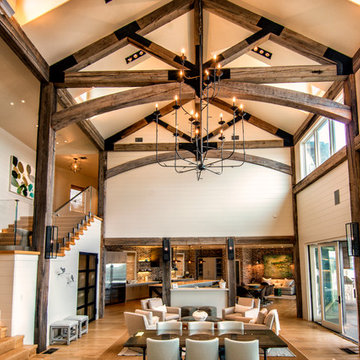
June Cannon
Inspiration for a mid-sized rustic formal and enclosed medium tone wood floor and gray floor living room remodel in Salt Lake City with beige walls, a standard fireplace, a stone fireplace and a media wall
Inspiration for a mid-sized rustic formal and enclosed medium tone wood floor and gray floor living room remodel in Salt Lake City with beige walls, a standard fireplace, a stone fireplace and a media wall
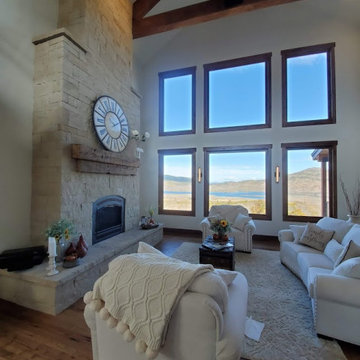
Living room - mid-sized rustic formal and open concept dark wood floor and brown floor living room idea in Denver with beige walls, a standard fireplace, a stone fireplace and no tv
Rustic Living Space Ideas
3152










