Rustic Living Space with a Concealed TV Ideas
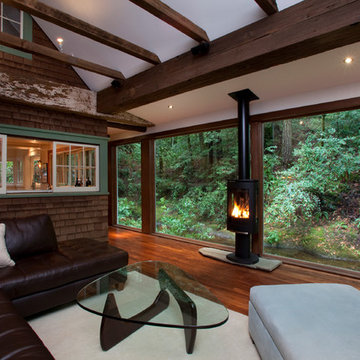
An addition wrapping an existing 1920's cottage.
PEric Rorer
Mid-sized mountain style open concept medium tone wood floor living room photo in San Francisco with white walls, a wood stove, a stone fireplace and a concealed tv
Mid-sized mountain style open concept medium tone wood floor living room photo in San Francisco with white walls, a wood stove, a stone fireplace and a concealed tv

This large, luxurious space is flexible for frequent entertaining while still fostering a sense of intimacy. The desire was for it to feel like it had always been there. With a thoughtful combination of vintage pieces, reclaimed materials adjacent to contemporary furnishings, textures and lots of ingenuity the masterpiece comes together flawlessly.
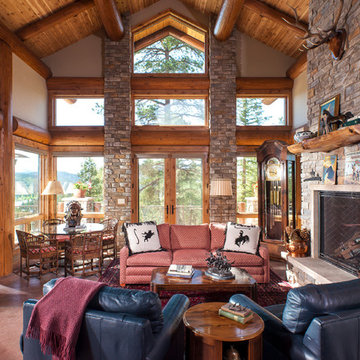
Heidi Long, Longviews Studios, Inc.
Living room - mid-sized rustic formal and open concept concrete floor living room idea in Denver with white walls, a standard fireplace, a stone fireplace and a concealed tv
Living room - mid-sized rustic formal and open concept concrete floor living room idea in Denver with white walls, a standard fireplace, a stone fireplace and a concealed tv
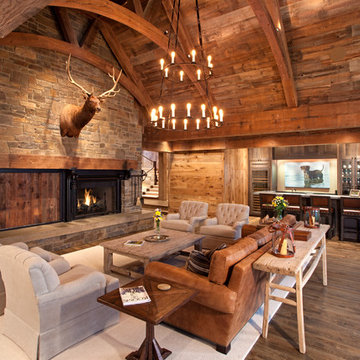
Builder: John Kraemer & Sons | Architect: TEA2 Architects | Interior Design: Marcia Morine | Photography: Landmark Photography
Family room - rustic open concept medium tone wood floor family room idea in Minneapolis with brown walls, a standard fireplace, a stone fireplace and a concealed tv
Family room - rustic open concept medium tone wood floor family room idea in Minneapolis with brown walls, a standard fireplace, a stone fireplace and a concealed tv
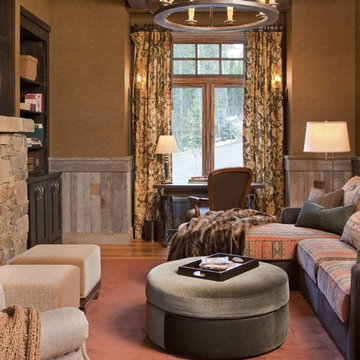
High functioning, yet cozy family room. Traditional mountain home living.
Mid-sized mountain style enclosed medium tone wood floor and brown floor family room photo in Other with a standard fireplace, a stone fireplace, brown walls and a concealed tv
Mid-sized mountain style enclosed medium tone wood floor and brown floor family room photo in Other with a standard fireplace, a stone fireplace, brown walls and a concealed tv
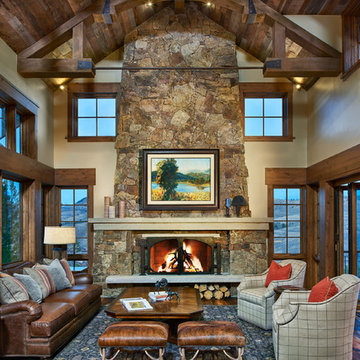
Ron Ruscio
Mountain style open concept dark wood floor family room photo in Denver with beige walls, a standard fireplace, a stone fireplace and a concealed tv
Mountain style open concept dark wood floor family room photo in Denver with beige walls, a standard fireplace, a stone fireplace and a concealed tv
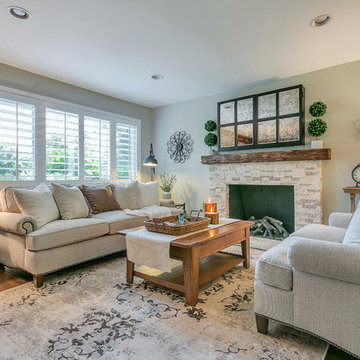
I started by redesigning their fireplace with a stacked stone surround, travertine herringbone hearth and I had my handyman make me a rustic wood mantel. Above, we mounted the TV, but it was quite unsightly, so we hung a mirrored cabinet over it to hide it. Next up were the rustic wood clad walls. I wanted to bring some warmth and texture to the space by adding a wood element. I had the same handyman install this labor of love. A new chandelier replaced the old ceiling fan, new custom drapes were installed, the chest of drawers was repainted and all furnishings and decor are new with the exception of the coffee table and a side table. The result is another simple, rustic and cozy space to relax with family and friends.
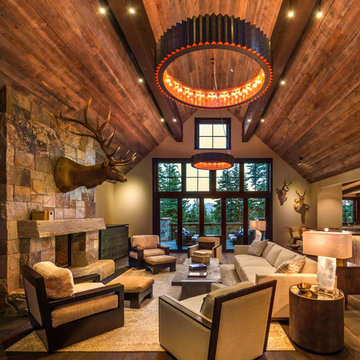
Vance Fox
Example of a large mountain style open concept dark wood floor family room design in Sacramento with a concealed tv, beige walls, a standard fireplace and a stone fireplace
Example of a large mountain style open concept dark wood floor family room design in Sacramento with a concealed tv, beige walls, a standard fireplace and a stone fireplace
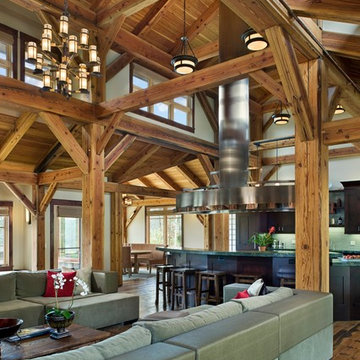
View from Great Room into Kitchen. Reclaimed Timbers from railroad trestle. Reclaimed oak floors, custom vent boom, Design, Build, Furnishings by Trilogy Partners
Photos Roger Wade, Clay Schwarck
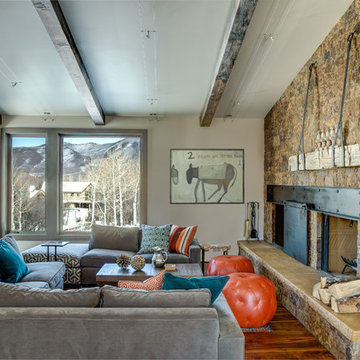
Photo by Tony Mills
Living room - rustic enclosed medium tone wood floor living room idea in Denver with beige walls, a standard fireplace, a stone fireplace and a concealed tv
Living room - rustic enclosed medium tone wood floor living room idea in Denver with beige walls, a standard fireplace, a stone fireplace and a concealed tv
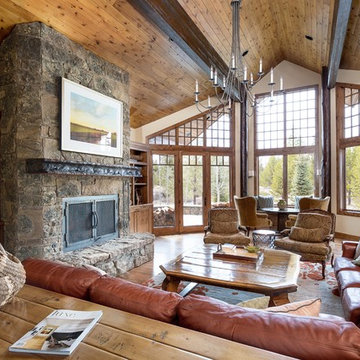
Daniel Cronin
Example of a mountain style open concept medium tone wood floor family room design in Portland with beige walls, a standard fireplace, a stone fireplace and a concealed tv
Example of a mountain style open concept medium tone wood floor family room design in Portland with beige walls, a standard fireplace, a stone fireplace and a concealed tv
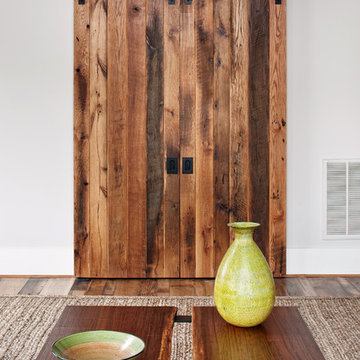
Ansel Olson
Inspiration for a mid-sized rustic enclosed dark wood floor living room remodel in Richmond with white walls, no fireplace and a concealed tv
Inspiration for a mid-sized rustic enclosed dark wood floor living room remodel in Richmond with white walls, no fireplace and a concealed tv
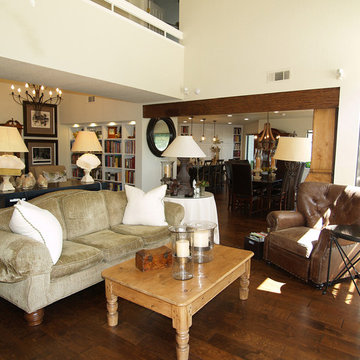
The family room is a part of the action in the home, surrounded by a quaint library and a rich, rustic dining area. Neutral color selections make the space feel visually peaceful.
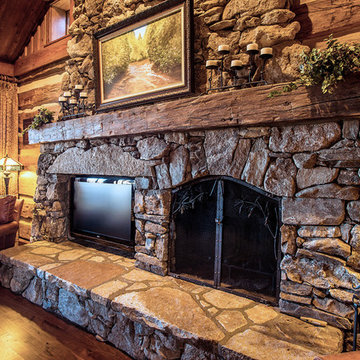
A stunning mountain retreat, this custom legacy home was designed by MossCreek to feature antique, reclaimed, and historic materials while also providing the family a lodge and gathering place for years to come. Natural stone, antique timbers, bark siding, rusty metal roofing, twig stair rails, antique hardwood floors, and custom metal work are all design elements that work together to create an elegant, yet rustic mountain luxury home.
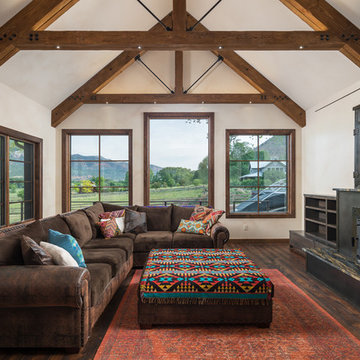
Family room - rustic dark wood floor and brown floor family room idea in Other with white walls, a wood stove and a concealed tv
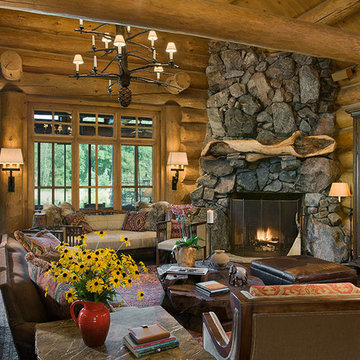
Roger Wade, photographer
Living room - huge rustic open concept dark wood floor living room idea in Chicago with brown walls, a stone fireplace and a concealed tv
Living room - huge rustic open concept dark wood floor living room idea in Chicago with brown walls, a stone fireplace and a concealed tv
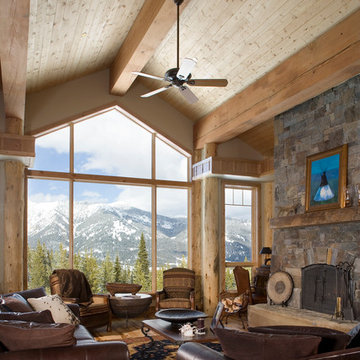
With enormous rectangular beams and round log posts, the Spanish Peaks House is a spectacular study in contrasts. Even the exterior—with horizontal log slab siding and vertical wood paneling—mixes textures and styles beautifully. An outdoor rock fireplace, built-in stone grill and ample seating enable the owners to make the most of the mountain-top setting.
Inside, the owners relied on Blue Ribbon Builders to capture the natural feel of the home’s surroundings. A massive boulder makes up the hearth in the great room, and provides ideal fireside seating. A custom-made stone replica of Lone Peak is the backsplash in a distinctive powder room; and a giant slab of granite adds the finishing touch to the home’s enviable wood, tile and granite kitchen. In the daylight basement, brushed concrete flooring adds both texture and durability.
Roger Wade
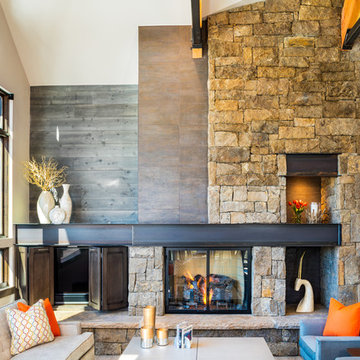
Pinnacle Mountain Homes
Family room - rustic family room idea in Denver with a standard fireplace and a concealed tv
Family room - rustic family room idea in Denver with a standard fireplace and a concealed tv
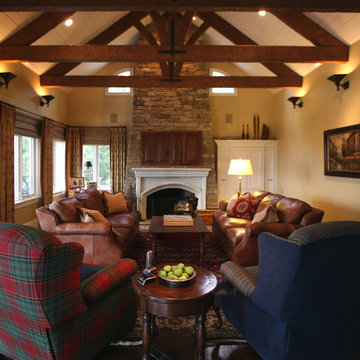
TV is hidden behind the rustic, walnut folding panel doors.
Large mountain style enclosed dark wood floor family room photo in Orange County with a concealed tv, a standard fireplace, a plaster fireplace and beige walls
Large mountain style enclosed dark wood floor family room photo in Orange County with a concealed tv, a standard fireplace, a plaster fireplace and beige walls
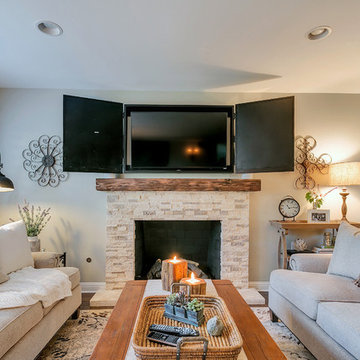
I started by redesigning their fireplace with a stacked stone surround, travertine herringbone hearth and I had my handyman make me a rustic wood mantel. Above, we mounted the TV, but it was quite unsightly, so we hung a mirrored cabinet over it to hide it. Next up were the rustic wood clad walls. I wanted to bring some warmth and texture to the space by adding a wood element. I had the same handyman install this labor of love. A new chandelier replaced the old ceiling fan, new custom drapes were installed, the chest of drawers was repainted and all furnishings and decor are new with the exception of the coffee table and a side table. The result is another simple, rustic and cozy space to relax with family and friends.
Rustic Living Space with a Concealed TV Ideas
1









