Rustic Loft-Style Living Space Ideas
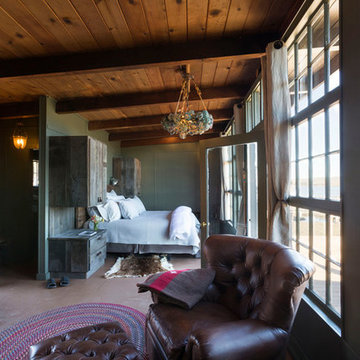
A savvy upgrade of a 1930’s fishing shack on Tomales Bay in Inverness.
The 700-square-foot rental cabin is envisioned as a cozy gentleman’s fishing cabin, reflecting the area’s nautical history, built to fit the context of its surroundings. The cottage is meant to feel like a snapshot in time, where bird watching and reading trump television and technology.
www.seastarcottage.com
Design and Construction by The Englander Building Company
Photography by David Duncan Livingston

This is a Rustic inspired Ship Ladder designed for a cozy cabin in Maine. This great design connects you to the loft above, while also being space-saving, with sliding wall brackets to make the space more usable.
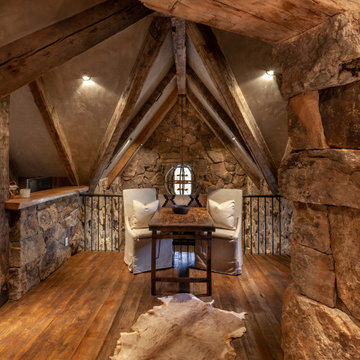
Example of a mid-sized mountain style formal and loft-style dark wood floor and brown floor living room design in Denver with gray walls
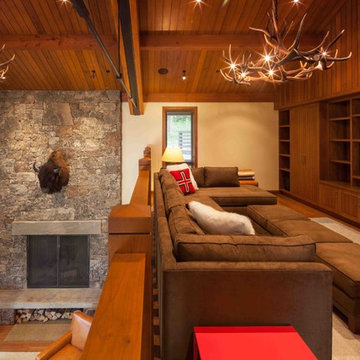
A few select "kitsch" rustic flourishes--antler chandeliers, bison taxidermy--look beautiful and sculptural in an otherwise refined context. Architecture & interior design by Michael Howells.
Photos by David Agnello, copyright 2012. www.davidagnello.com
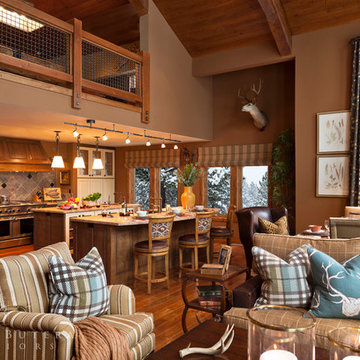
Example of a mountain style formal and loft-style medium tone wood floor living room design in Orange County with brown walls
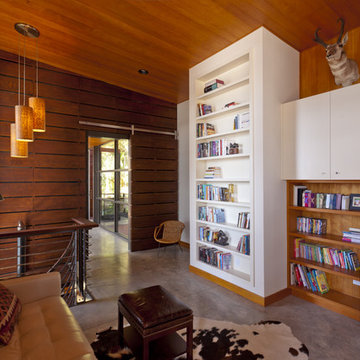
The goal of the project was to create a modern log cabin on Coeur D’Alene Lake in North Idaho. Uptic Studios considered the combined occupancy of two families, providing separate spaces for privacy and common rooms that bring everyone together comfortably under one roof. The resulting 3,000-square-foot space nestles into the site overlooking the lake. A delicate balance of natural materials and custom amenities fill the interior spaces with stunning views of the lake from almost every angle.
The whole project was featured in Jan/Feb issue of Design Bureau Magazine.
See the story here:
http://www.wearedesignbureau.com/projects/cliff-family-robinson/
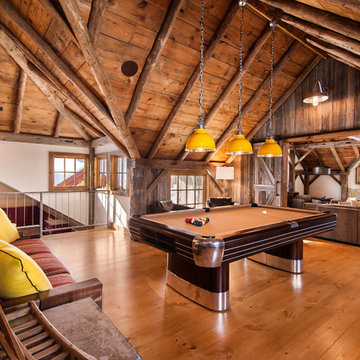
Mountain style loft-style medium tone wood floor family room photo in New York with white walls
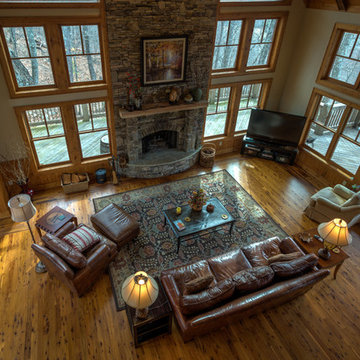
Photography by Bernard Russo
Family room - large rustic loft-style medium tone wood floor family room idea in Charlotte with beige walls, a standard fireplace, a stone fireplace and a tv stand
Family room - large rustic loft-style medium tone wood floor family room idea in Charlotte with beige walls, a standard fireplace, a stone fireplace and a tv stand
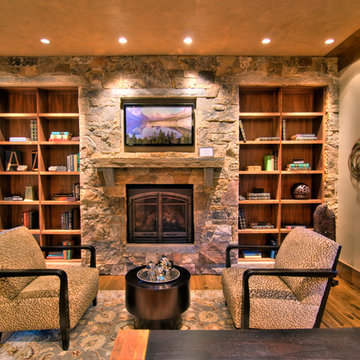
Eric Lasig, Bivian Quinonenz,
Family room - mid-sized rustic loft-style light wood floor family room idea in Salt Lake City with beige walls, a standard fireplace, a stone fireplace and a wall-mounted tv
Family room - mid-sized rustic loft-style light wood floor family room idea in Salt Lake City with beige walls, a standard fireplace, a stone fireplace and a wall-mounted tv
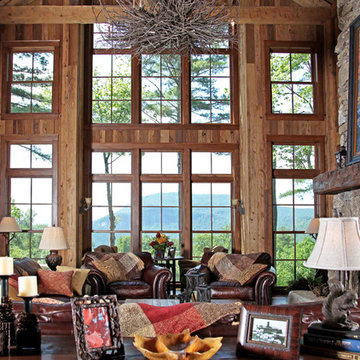
This stunning mountain lodge, custom designed by MossCreek, features the elegant rustic style that MossCreek has become so well known for. Open family spaces, cozy gathering spots and large outdoor living areas all combine to create the perfect custom mountain retreat. Photo by Erwin Loveland
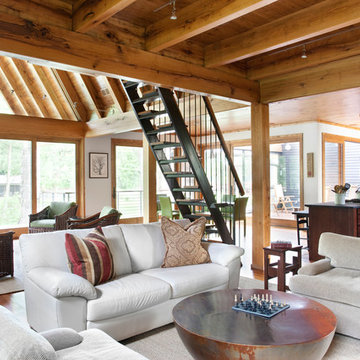
Inspiration for a large rustic loft-style medium tone wood floor living room remodel in Other with a wall-mounted tv
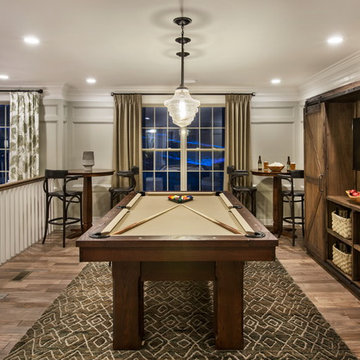
Family room - rustic loft-style dark wood floor family room idea in Chicago with gray walls, no fireplace and a wall-mounted tv
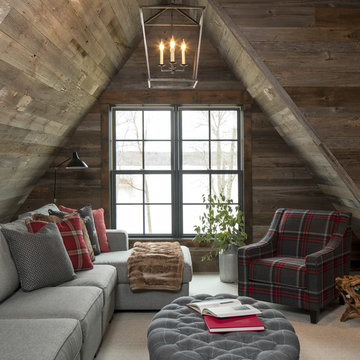
Martha O'Hara Interiors, Interior Design & Photo Styling | Troy Thies, Photography |
Please Note: All “related,” “similar,” and “sponsored” products tagged or listed by Houzz are not actual products pictured. They have not been approved by Martha O’Hara Interiors nor any of the professionals credited. For information about our work, please contact design@oharainteriors.com.
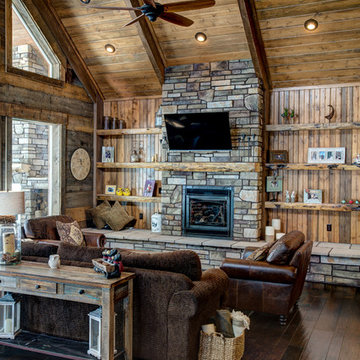
Inspiration for a large rustic loft-style dark wood floor living room remodel in Salt Lake City with brown walls, a standard fireplace, a stone fireplace and a wall-mounted tv
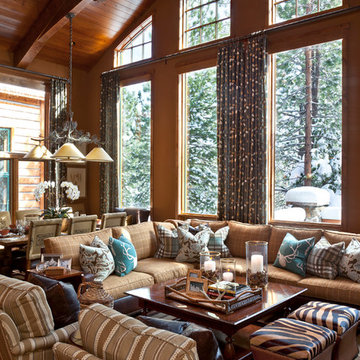
Living room - rustic formal and loft-style medium tone wood floor living room idea in Orange County with brown walls
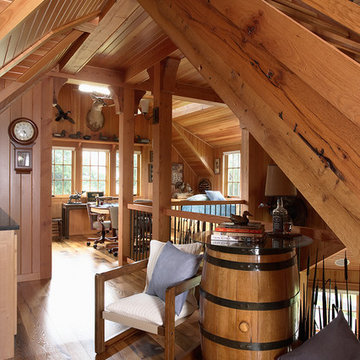
Architecture & Interior Design: David Heide Design Studio
Game room - rustic loft-style medium tone wood floor game room idea in Minneapolis with brown walls
Game room - rustic loft-style medium tone wood floor game room idea in Minneapolis with brown walls
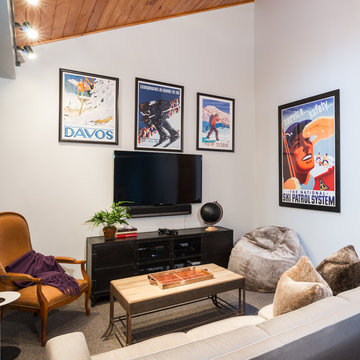
Photos by Christopher Galluzzo Visuals
Inspiration for a small rustic loft-style carpeted family room remodel in New York with gray walls, no fireplace and a wall-mounted tv
Inspiration for a small rustic loft-style carpeted family room remodel in New York with gray walls, no fireplace and a wall-mounted tv
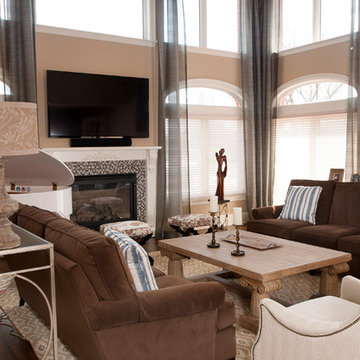
A Family Room over looking the water on Long Islands south shore. This room was inspired by the owners white Baby Grand piano! The drapery in this room is so beautiful. The room feels luxurious while still being functional for a family with 2 teenage boys.
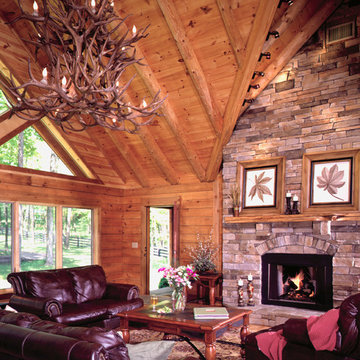
Beautiful living room built by Walnut Ridge Homes in Shelbyville KY
Inspiration for a mid-sized rustic formal and loft-style medium tone wood floor living room remodel in Louisville with brown walls, a standard fireplace, a stone fireplace and no tv
Inspiration for a mid-sized rustic formal and loft-style medium tone wood floor living room remodel in Louisville with brown walls, a standard fireplace, a stone fireplace and no tv
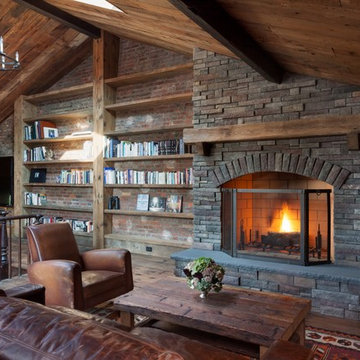
Huge mountain style loft-style medium tone wood floor living room photo in New York with brown walls, a standard fireplace, a stone fireplace and a wall-mounted tv
Rustic Loft-Style Living Space Ideas
1









