Rustic Living Space with Multicolored Walls Ideas
Refine by:
Budget
Sort by:Popular Today
1 - 20 of 415 photos
Item 1 of 3

Cabinets and Woodwork by Marc Sowers. Photo by Patrick Coulie. Home Designed by EDI Architecture.
Inspiration for a small rustic enclosed medium tone wood floor family room library remodel in Albuquerque with a standard fireplace, a stone fireplace, multicolored walls and no tv
Inspiration for a small rustic enclosed medium tone wood floor family room library remodel in Albuquerque with a standard fireplace, a stone fireplace, multicolored walls and no tv

Living Room
Huge mountain style open concept light wood floor and brown floor living room photo in Seattle with multicolored walls, a wood stove and a stone fireplace
Huge mountain style open concept light wood floor and brown floor living room photo in Seattle with multicolored walls, a wood stove and a stone fireplace
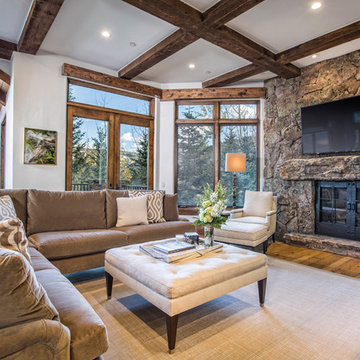
Living room - large rustic formal and open concept light wood floor and brown floor living room idea in Denver with multicolored walls, a standard fireplace, a stone fireplace and a wall-mounted tv
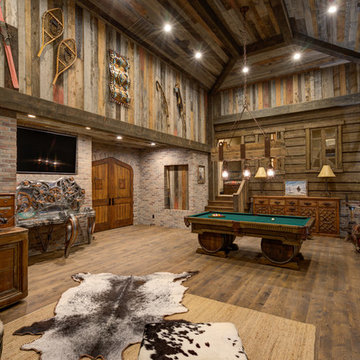
Example of a mountain style open concept dark wood floor family room design in Salt Lake City with multicolored walls and a wall-mounted tv
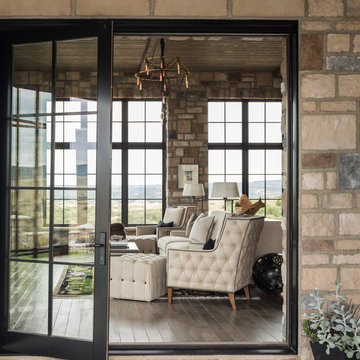
Rustic Modern Family Room with Nano Wall, Photo by David Lauer
Example of a large mountain style open concept dark wood floor and brown floor family room design in Denver with multicolored walls
Example of a large mountain style open concept dark wood floor and brown floor family room design in Denver with multicolored walls
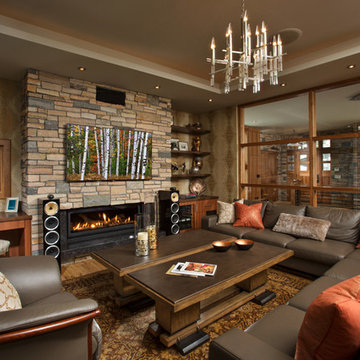
Warm reds and grays keep the living room masculine without making it feel like a bachelor pad
Scott Bergmann Photography
Example of a large mountain style open concept light wood floor living room design in Boston with multicolored walls, a standard fireplace, a stone fireplace and a wall-mounted tv
Example of a large mountain style open concept light wood floor living room design in Boston with multicolored walls, a standard fireplace, a stone fireplace and a wall-mounted tv
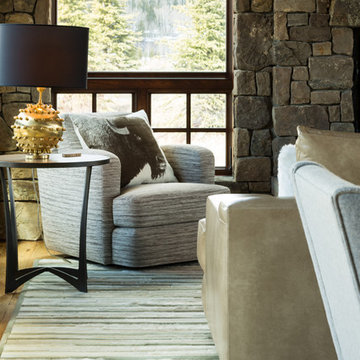
Classy and elegant living room. Grace Home Design. Photo Credit: David Agnello
Mountain style medium tone wood floor living room photo in Other with multicolored walls, a standard fireplace and a stone fireplace
Mountain style medium tone wood floor living room photo in Other with multicolored walls, a standard fireplace and a stone fireplace
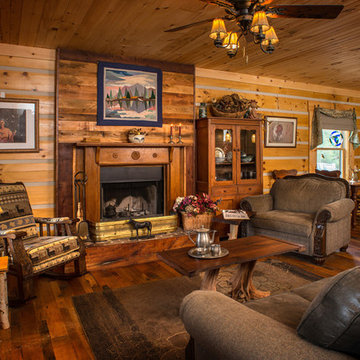
Rick Lee Photography
Living room - mid-sized rustic formal and enclosed dark wood floor living room idea in Huntington with multicolored walls, a standard fireplace, a wood fireplace surround and no tv
Living room - mid-sized rustic formal and enclosed dark wood floor living room idea in Huntington with multicolored walls, a standard fireplace, a wood fireplace surround and no tv
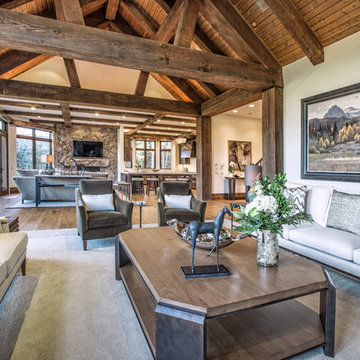
Inspiration for a large rustic formal and open concept light wood floor and brown floor living room remodel in Denver with multicolored walls, a standard fireplace, a stone fireplace and a wall-mounted tv
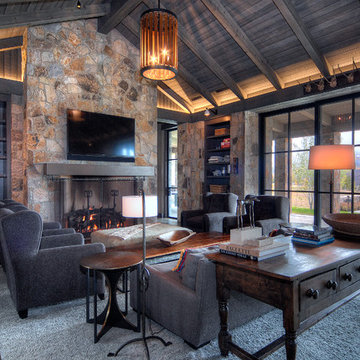
Inspiration for a large rustic formal and open concept dark wood floor and brown floor living room remodel in Denver with multicolored walls, a standard fireplace, a stone fireplace and a wall-mounted tv
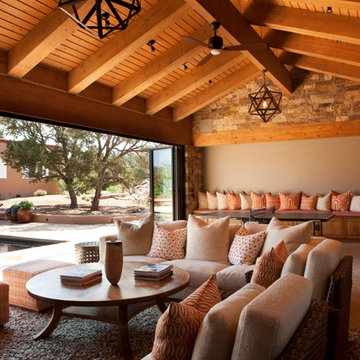
multi patterned textiles of orange and white extend the outdoors into this Pool House.
Photographed by Kate Russell
Family room - large rustic open concept carpeted family room idea in Albuquerque with multicolored walls, a standard fireplace, a stone fireplace and a media wall
Family room - large rustic open concept carpeted family room idea in Albuquerque with multicolored walls, a standard fireplace, a stone fireplace and a media wall
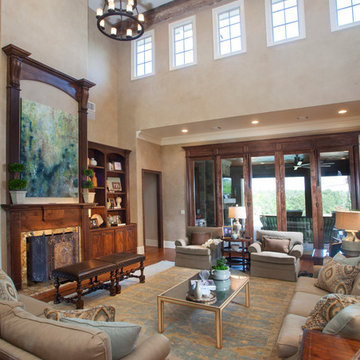
chadchenierphotography.com
ryansmithbuilders.com
Large mountain style open concept medium tone wood floor living room photo in New Orleans with multicolored walls, a wood fireplace surround and a media wall
Large mountain style open concept medium tone wood floor living room photo in New Orleans with multicolored walls, a wood fireplace surround and a media wall
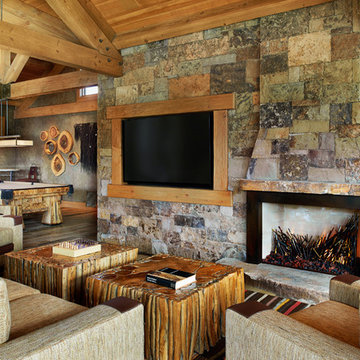
This is a quintessential Colorado home. Massive raw steel beams are juxtaposed with refined fumed larch cabinetry, heavy lashed timber is foiled by the lightness of window walls. Monolithic stone walls lay perpendicular to a curved ridge, organizing the home as they converge in the protected entry courtyard. From here, the walls radiate outwards, both dividing and capturing spacious interior volumes and distinct views to the forest, the meadow, and Rocky Mountain peaks. An exploration in craftmanship and artisanal masonry & timber work, the honesty of organic materials grounds and warms expansive interior spaces.
Collaboration:
Photography
Ron Ruscio
Denver, CO 80202
Interior Design, Furniture, & Artwork:
Fedderly and Associates
Palm Desert, CA 92211
Landscape Architect and Landscape Contractor
Lifescape Associates Inc.
Denver, CO 80205
Kitchen Design
Exquisite Kitchen Design
Denver, CO 80209
Custom Metal Fabrication
Raw Urth Designs
Fort Collins, CO 80524
Contractor
Ebcon, Inc.
Mead, CO 80542
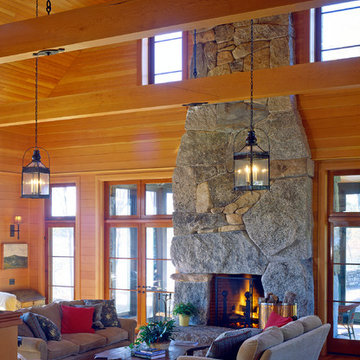
Large mountain style enclosed medium tone wood floor family room photo in Other with multicolored walls, a standard fireplace, a stone fireplace and no tv
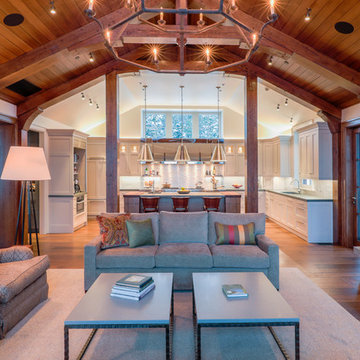
Mountain style open concept medium tone wood floor family room photo in New York with multicolored walls, a standard fireplace, a stone fireplace and no tv
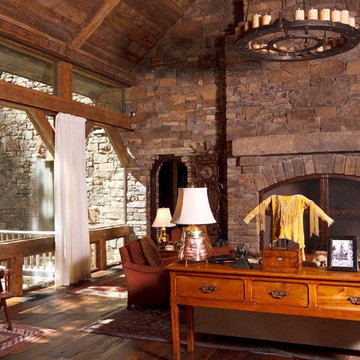
Inspiration for a mid-sized rustic open concept medium tone wood floor living room library remodel in Jackson with multicolored walls, a standard fireplace, a stone fireplace and no tv
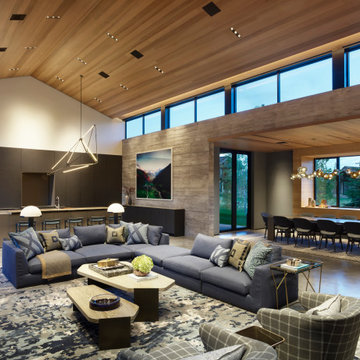
Huge mountain style open concept concrete floor, gray floor, vaulted ceiling and wood wall family room photo in Other with multicolored walls
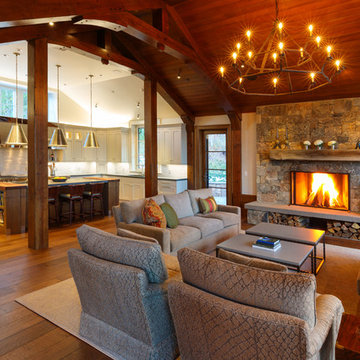
Mountain style open concept medium tone wood floor family room photo in New York with multicolored walls, a standard fireplace, a stone fireplace and no tv

This is a quintessential Colorado home. Massive raw steel beams are juxtaposed with refined fumed larch cabinetry, heavy lashed timber is foiled by the lightness of window walls. Monolithic stone walls lay perpendicular to a curved ridge, organizing the home as they converge in the protected entry courtyard. From here, the walls radiate outwards, both dividing and capturing spacious interior volumes and distinct views to the forest, the meadow, and Rocky Mountain peaks. An exploration in craftmanship and artisanal masonry & timber work, the honesty of organic materials grounds and warms expansive interior spaces.
Collaboration:
Photography
Ron Ruscio
Denver, CO 80202
Interior Design, Furniture, & Artwork:
Fedderly and Associates
Palm Desert, CA 92211
Landscape Architect and Landscape Contractor
Lifescape Associates Inc.
Denver, CO 80205
Kitchen Design
Exquisite Kitchen Design
Denver, CO 80209
Custom Metal Fabrication
Raw Urth Designs
Fort Collins, CO 80524
Contractor
Ebcon, Inc.
Mead, CO 80542
Rustic Living Space with Multicolored Walls Ideas

This tucked away timber frame home features intricate details and fine finishes.
This home has extensive stone work and recycled timbers and lumber throughout on both the interior and exterior. The combination of stone and recycled wood make it one of our favorites.The tall stone arched hallway, large glass expansion and hammered steel balusters are an impressive combination of interior themes. Take notice of the oversized one piece mantels and hearths on each of the fireplaces. The powder room is also attractive with its birch wall covering and stone vanities and countertop with an antler framed mirror. The details and design are delightful throughout the entire house.
Roger Wade
1









