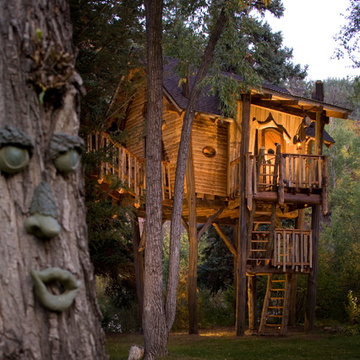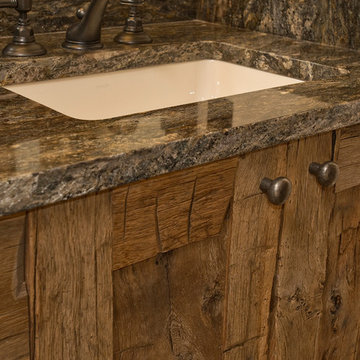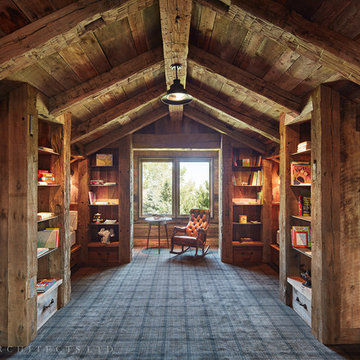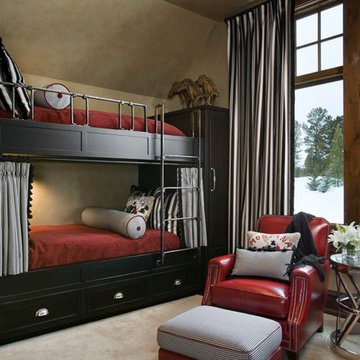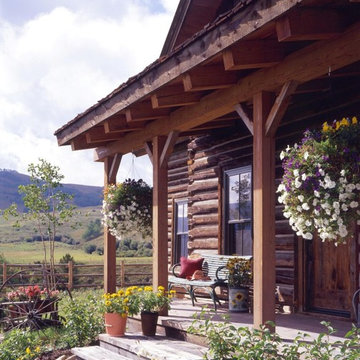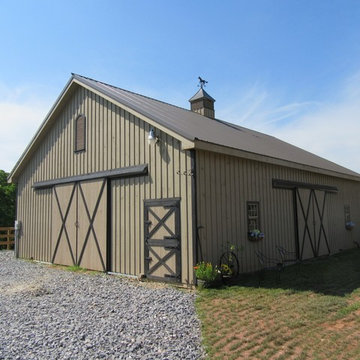Rustic Home Design Ideas
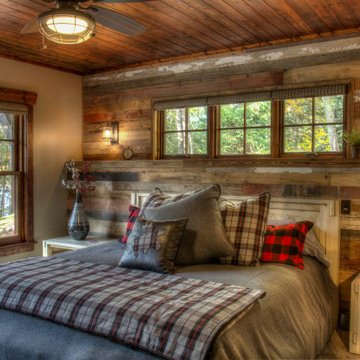
Bedroom - large rustic master dark wood floor bedroom idea in Minneapolis with multicolored walls
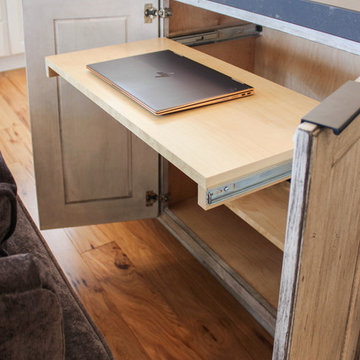
In this kitchen renovation project, the client
wanted to simplify the layout and update
the look of the space. This beautiful rustic
multi-finish cabinetry showcases the Dekton
and Quartz countertops with two Galley
workstations and custom natural hickory floors.
The kitchen area has separate spaces
designated for cleaning, baking, prepping,
cooking and a drink station. A fireplace and
spacious chair were also added for the client
to relax in while drinking his morning coffee.
The designer created a customized organization
plan to maximize the space and reduce clutter
in the cabinetry tailored to meet the client’s wants and needs.
Find the right local pro for your project
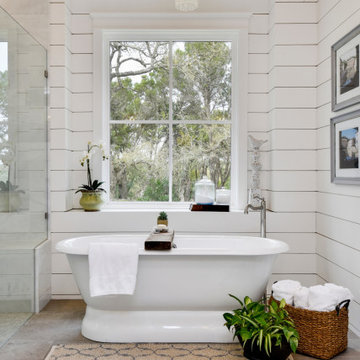
Inspiration for a rustic master gray floor, vaulted ceiling and shiplap wall freestanding bathtub remodel in Austin with white walls
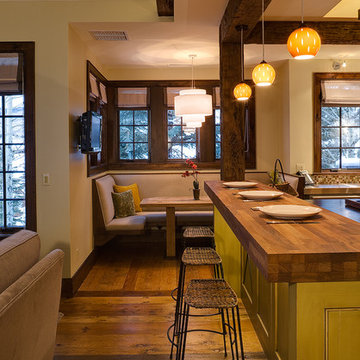
Jay Goodrich photography, Lyon Designs (interior), Cohen Construction
Mountain style kitchen photo in Denver with wood countertops
Mountain style kitchen photo in Denver with wood countertops
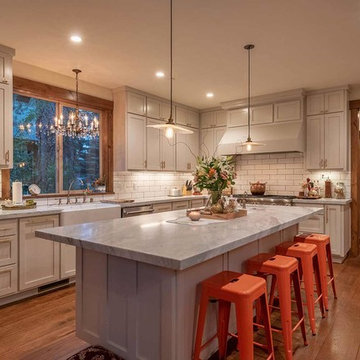
Inspiration for a large rustic l-shaped medium tone wood floor and brown floor kitchen remodel in Sacramento with a farmhouse sink, shaker cabinets, beige cabinets, marble countertops, white backsplash, subway tile backsplash, stainless steel appliances, an island and gray countertops
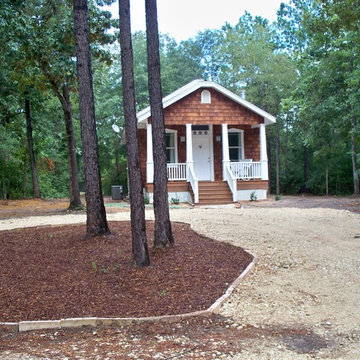
Mid-sized rustic brown one-story wood exterior home idea in Austin with a shingle roof
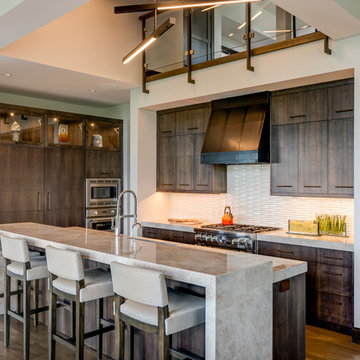
Inspiration for a rustic dark wood floor and brown floor kitchen remodel with flat-panel cabinets, dark wood cabinets, white backsplash, stainless steel appliances, an island and gray countertops
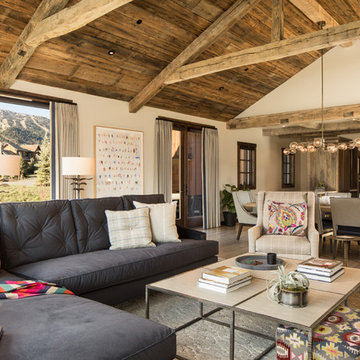
Inspiration for a rustic open concept living room remodel in Other with white walls
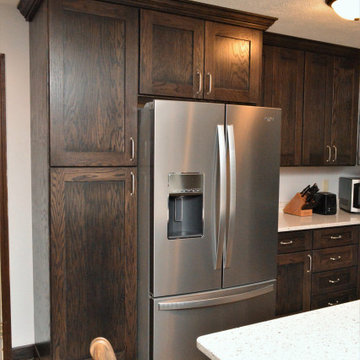
Cabinet Brand: Haas Signature Collection
Wood Species: Oak
Cabinet Finish: Peppercorn
Door Style: Plymouth V
Counter top: Q Quartz, Double Radius edge, 4" back splash, Peppercorn White color
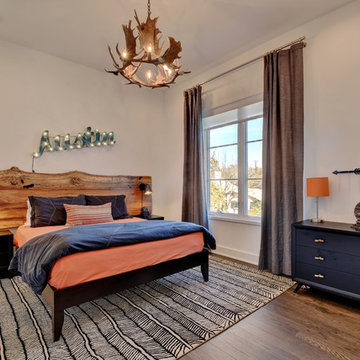
Twist Tours
Kids' room - rustic boy medium tone wood floor kids' room idea in Austin with white walls
Kids' room - rustic boy medium tone wood floor kids' room idea in Austin with white walls
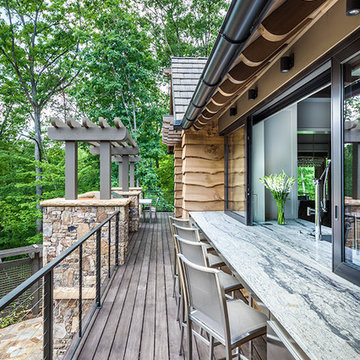
This lovely outdoor deck space makes use of the kitchen proximity to serve as an outdoor wet bar.
Exterior | Custom home Studio of LS3P ASSOCIATES LTD. | Photo by Inspiro8 Studio.
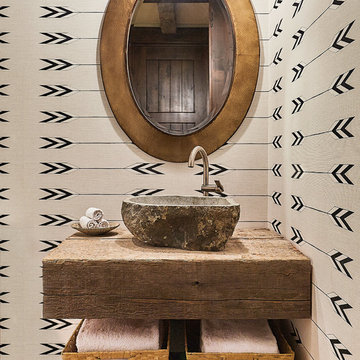
Example of a mountain style medium tone wood floor powder room design in Other with multicolored walls and a vessel sink
Rustic Home Design Ideas
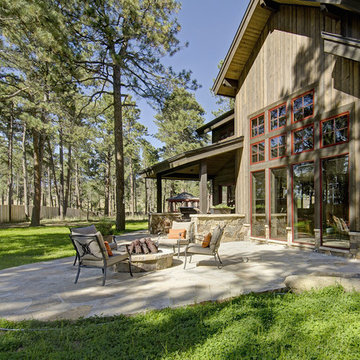
Lookout Mountain, Golden, CO
Inspiration for a mid-sized rustic backyard stone patio remodel in Denver with a fire pit and no cover
Inspiration for a mid-sized rustic backyard stone patio remodel in Denver with a fire pit and no cover
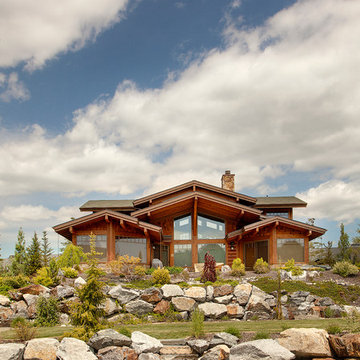
An awesome shot from the water. We really pulled the main gable out over the patio to provide cover on the deck. The two wings project out towards the water, creating a very intimate exterior living area, like arms embracing the deck.
Photos provided by Sayler Architecture
1608

























