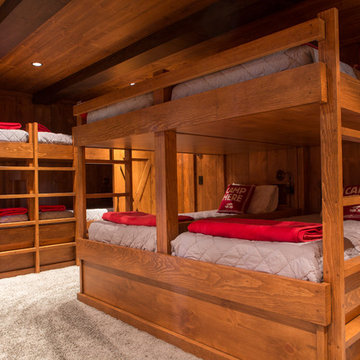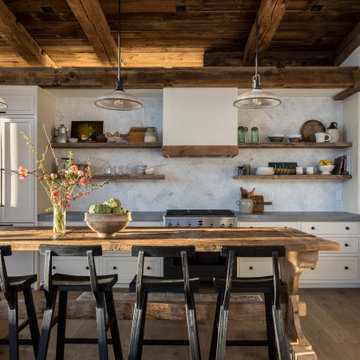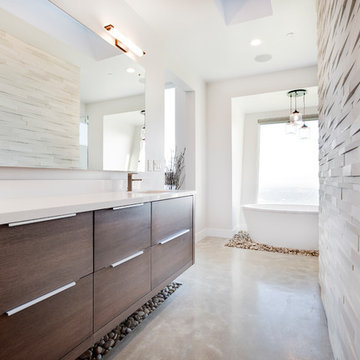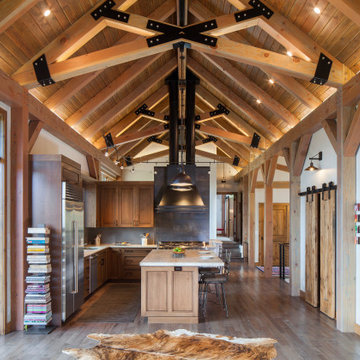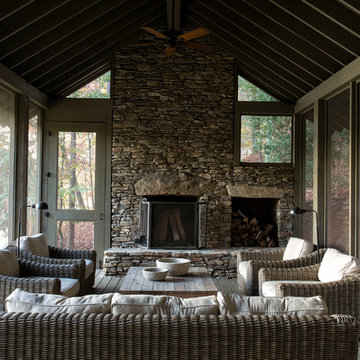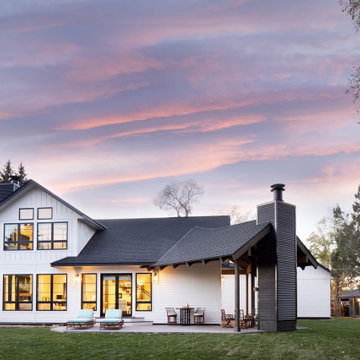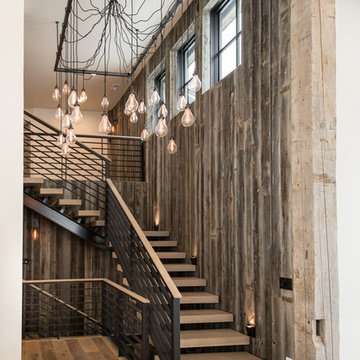Rustic Home Design Ideas
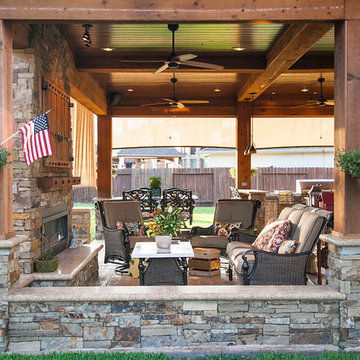
In Katy, Texas, Tradition Outdoor Living designed an outdoor living space, transforming the average backyard into a Texas Ranch-style retreat.
Entering this outdoor addition, the scene boasts Texan Ranch with custom made cedar Barn-style doors creatively encasing the recessed TV above the fireplace. Maintaining the appeal of the doors, the fireplace cedar mantel is adorned with accent rustic hardware. The 60” electric fireplace, remote controlled with LED lights, flickers warm colors for a serene evening on the patio. An extended hearth continues along the perimeter of living room, creating bench seating for all.
This combination of Rustic Taloka stack stone, from the fireplace and columns, and the polished Verano stone, capping the hearth and columns, perfectly pairs together enhancing the feel of this outdoor living room. The cedar-trimmed coffered beams in the tongue and groove ceiling and the wood planked stamped concrete make this space even more unique!
In the large Outdoor Kitchen, beautifully polished New Venetian Gold granite countertops allow the chef plenty of space for serving food and chatting with guests at the bar. The stainless steel appliances sparkle in the evening while the custom, color-changing LED lighting glows underneath the kitchen granite.
In the cooler months, this outdoor space is wired for electric radiant heat. And if anyone is up for a night of camping at the ranch, this outdoor living space is ready and complete with an outdoor bathroom addition!
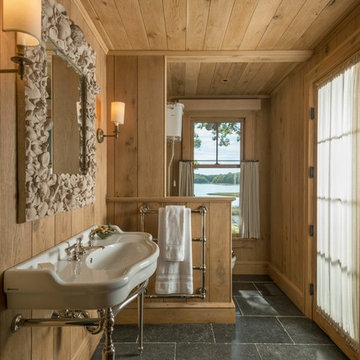
Small mountain style master ceramic tile and black floor bathroom photo in New York with brown walls and a console sink
Find the right local pro for your project
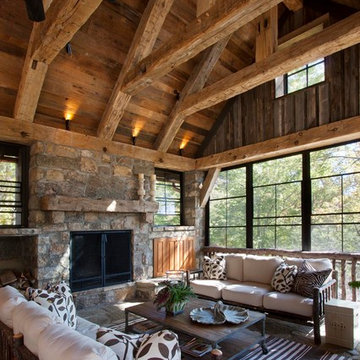
Reclaimed wood provided by Appalachian Antique Hardwoods. Architect Platt Architecture, PA, Builder Morgan-Keefe, Photographer J. Weiland
Mountain style porch idea in Other with a roof extension
Mountain style porch idea in Other with a roof extension
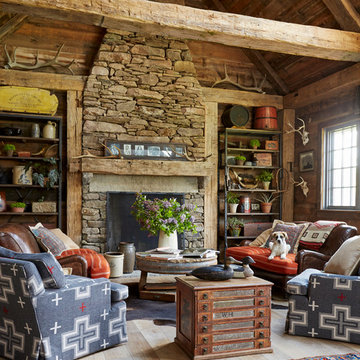
Inspiration for a rustic light wood floor and beige floor living room remodel in New York with a standard fireplace and a stone fireplace
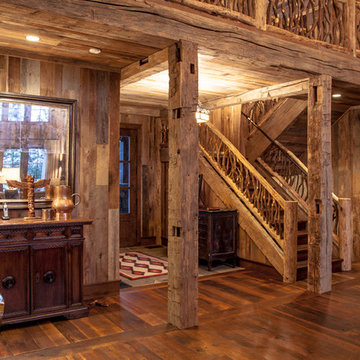
This beautiful lake and snow lodge site on the waters edge of Lake Sunapee, and only one mile from Mt Sunapee Ski and Snowboard Resort. The home features conventional and timber frame construction. MossCreek's exquisite use of exterior materials include poplar bark, antique log siding with dovetail corners, hand cut timber frame, barn board siding and local river stone piers and foundation. Inside, the home features reclaimed barn wood walls, floors and ceilings.
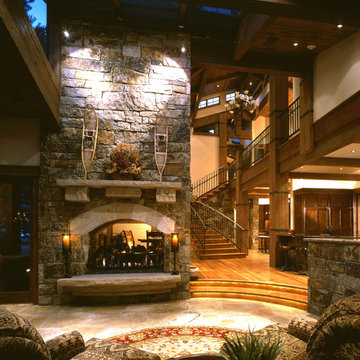
Inspiration for a large rustic formal and open concept travertine floor and brown floor living room remodel in Denver with beige walls, a two-sided fireplace and a stone fireplace
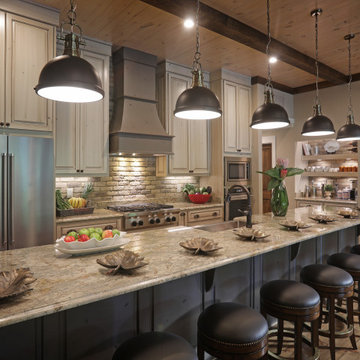
Completely renovated kitchen including all new cabinets, island, appliances, lighting and finishes.
Kitchen - rustic galley medium tone wood floor, brown floor and wood ceiling kitchen idea in Atlanta with a farmhouse sink, raised-panel cabinets, light wood cabinets, gray backsplash, stainless steel appliances, an island and beige countertops
Kitchen - rustic galley medium tone wood floor, brown floor and wood ceiling kitchen idea in Atlanta with a farmhouse sink, raised-panel cabinets, light wood cabinets, gray backsplash, stainless steel appliances, an island and beige countertops
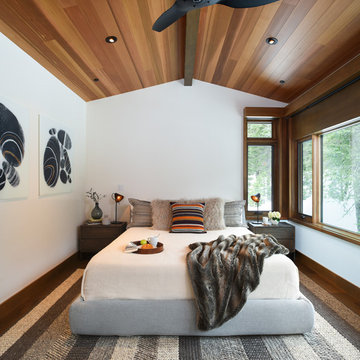
Photo by Sinead Hastings Tahoe Real Estate Photography
Example of a mountain style master medium tone wood floor and brown floor bedroom design in Other with white walls
Example of a mountain style master medium tone wood floor and brown floor bedroom design in Other with white walls
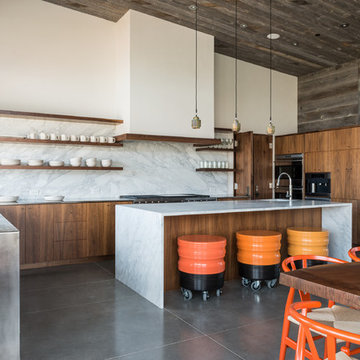
Eat-in kitchen - large rustic l-shaped concrete floor eat-in kitchen idea in Other with an island, an undermount sink, flat-panel cabinets, medium tone wood cabinets, marble countertops, white backsplash and stainless steel appliances
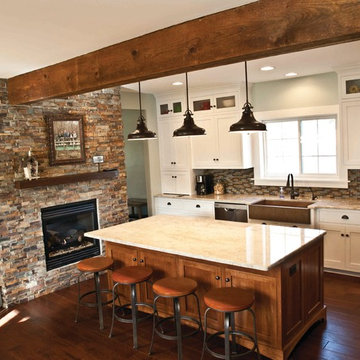
Kitchen with granite countertops, white wall cabinets and quarter sawn oak island cabinet, copper farm sink, glass mosaic tile backsplash, stone double sided fire place, rustic wood floor, barn board wrapped beams.
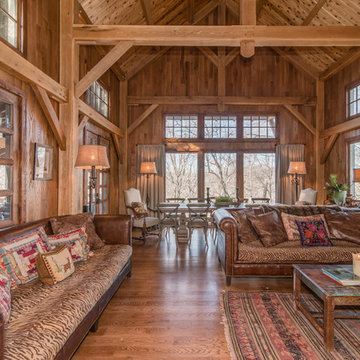
Large windows allow for a generous amount of natural light to flow into this handsome timber frame living room. A spacious layout allows ample room for movement.
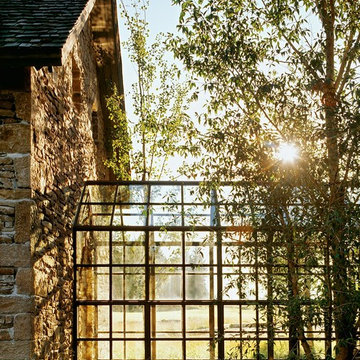
A creamery, built in the 1880s on the golden plains of central Montana, left to languish, roofless and abandoned. A lonely ruin now reborn as an ethereal emblem of timeless design. The anonymous Scottish stonemasons who originally laid the two-foot-thick walls would be proud of its resurrection as a custom residence rich with soul.
Rustic Home Design Ideas
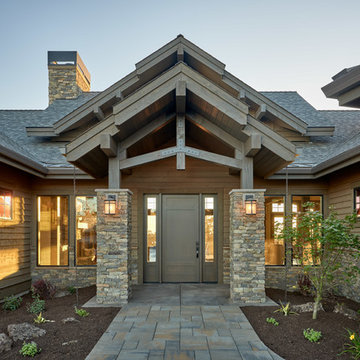
DC Fine Homes Inc.
Mid-sized mountain style concrete floor and gray floor entryway photo in Other with brown walls and a gray front door
Mid-sized mountain style concrete floor and gray floor entryway photo in Other with brown walls and a gray front door
208

























