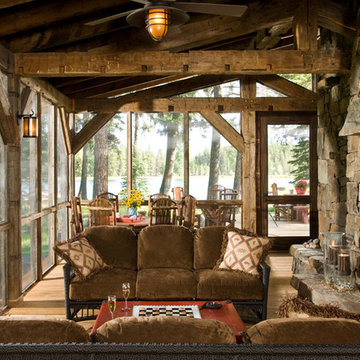Refine by:
Budget
Sort by:Popular Today
1 - 20 of 5,703 photos
Item 1 of 5
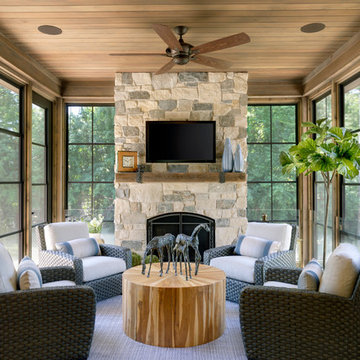
A spacious porch with fireplace is adjacent to the kitchen and dining - Photo by SpaceCrafting
Inspiration for a mid-sized rustic screened-in back porch remodel with a roof extension
Inspiration for a mid-sized rustic screened-in back porch remodel with a roof extension
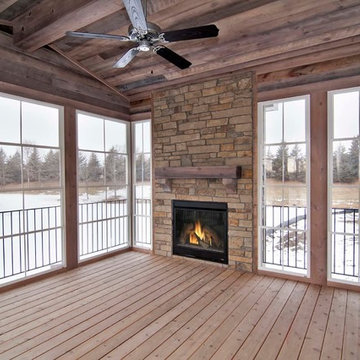
Three season porch off the deck featuring stone fireplace with a reclaimed wood fire mantel - Creek Hill Custom Homes MN
Inspiration for a large rustic back porch remodel in Minneapolis with a roof extension
Inspiration for a large rustic back porch remodel in Minneapolis with a roof extension

Traditional design blends well with 21st century accessibility standards. Designed by architect Jeremiah Battles of Acacia Architects and built by Ben Quie & Sons, this beautiful new home features details found a century ago, combined with a creative use of space and technology to meet the owner’s mobility needs. Even the elevator is detailed with quarter-sawn oak paneling. Feeling as though it has been here for generations, this home combines architectural salvage with creative design. The owner brought in vintage lighting fixtures, a Tudor fireplace surround, and beveled glass for windows and doors. The kitchen pendants and sconces were custom made to match a 1912 Sheffield fixture she had found. Quarter-sawn oak in the living room, dining room, and kitchen, and flat-sawn oak in the pantry, den, and powder room accent the traditional feel of this brand-new home.
Design by Acacia Architects/Jeremiah Battles
Construction by Ben Quie and Sons
Photography by: Troy Thies

Crown Point Builders, Inc. | Décor by Pottery Barn at Evergreen Walk | Photography by Wicked Awesome 3D | Bathroom and Kitchen Design by Amy Michaud, Brownstone Designs
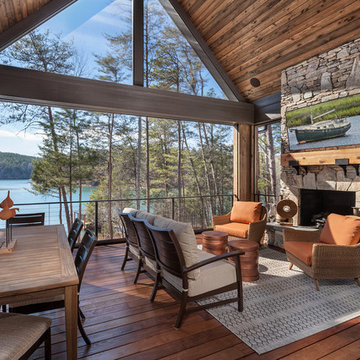
Inspiro 8
Mountain style deck photo in Other with a fire pit and a roof extension
Mountain style deck photo in Other with a fire pit and a roof extension

To avoid blocking views from interior spaces, this porch was set to the side of the kitchen. Telescoping sliding doors create a seamless connection between inside and out.
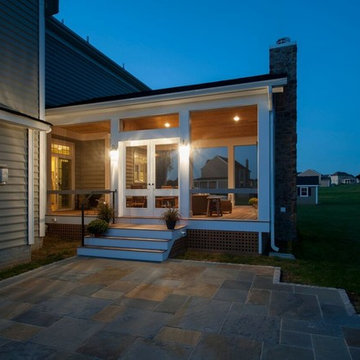
Large mountain style screened-in back porch photo in Baltimore with decking and a roof extension
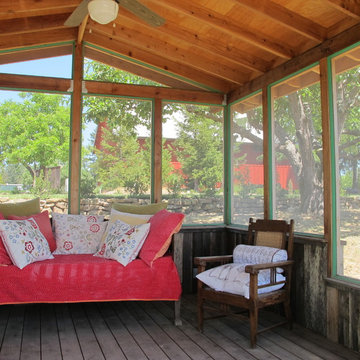
Inspiration for a mid-sized rustic screened-in back porch remodel in Austin with decking and a roof extension
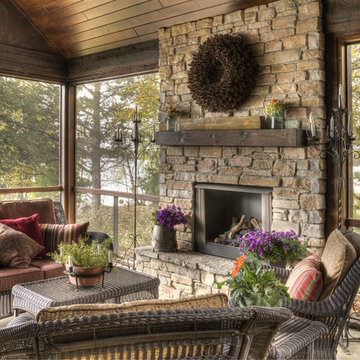
Inspiration for a large rustic screened-in back porch remodel in Minneapolis with a roof extension

Example of a huge mountain style backyard concrete patio design in Other with a fire pit and a roof extension

In Katy, Texas, Tradition Outdoor Living designed an outdoor living space, transforming the average backyard into a Texas Ranch-style retreat.
Entering this outdoor addition, the scene boasts Texan Ranch with custom made cedar Barn-style doors creatively encasing the recessed TV above the fireplace. Maintaining the appeal of the doors, the fireplace cedar mantel is adorned with accent rustic hardware. The 60” electric fireplace, remote controlled with LED lights, flickers warm colors for a serene evening on the patio. An extended hearth continues along the perimeter of living room, creating bench seating for all.
This combination of Rustic Taloka stack stone, from the fireplace and columns, and the polished Verano stone, capping the hearth and columns, perfectly pairs together enhancing the feel of this outdoor living room. The cedar-trimmed coffered beams in the tongue and groove ceiling and the wood planked stamped concrete make this space even more unique!
In the large Outdoor Kitchen, beautifully polished New Venetian Gold granite countertops allow the chef plenty of space for serving food and chatting with guests at the bar. The stainless steel appliances sparkle in the evening while the custom, color-changing LED lighting glows underneath the kitchen granite.
In the cooler months, this outdoor space is wired for electric radiant heat. And if anyone is up for a night of camping at the ranch, this outdoor living space is ready and complete with an outdoor bathroom addition!
Photo Credit: Jennifer Sue Photography

Photo by Susan Teare
This is an example of a rustic screened-in porch design in Burlington with decking and a roof extension.
This is an example of a rustic screened-in porch design in Burlington with decking and a roof extension.
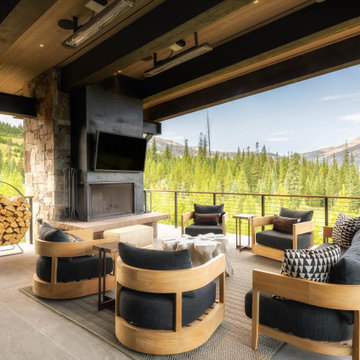
Inspiration for a rustic cable railing deck remodel in Other with a fireplace and a roof extension
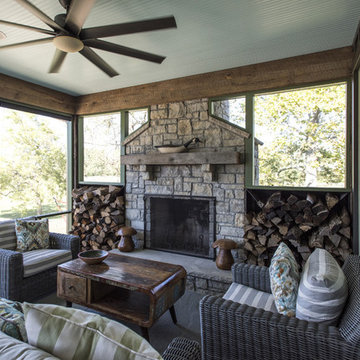
Photography by Andrew Hyslop
Large mountain style stone screened-in back porch idea in Louisville with a roof extension
Large mountain style stone screened-in back porch idea in Louisville with a roof extension
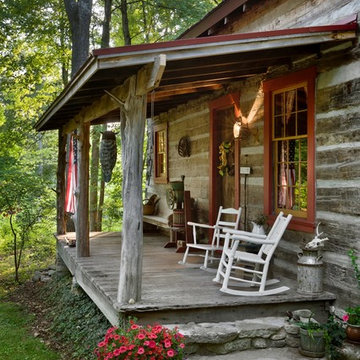
Roger Wade Studio The porch roof was lowered back to the original rafter pockets. The 4 posts were replace with 3 natural cedars over the 3 stone piers. New stone steps were added from the nearby creek. Painted trim & windows. We kept the original rocker & pew. A peaceful retreat to pass the time.

A rustic log and timber home located at the historic C Lazy U Ranch in Grand County, Colorado.
Mid-sized mountain style screened-in back porch idea in Denver with decking and a roof extension
Mid-sized mountain style screened-in back porch idea in Denver with decking and a roof extension
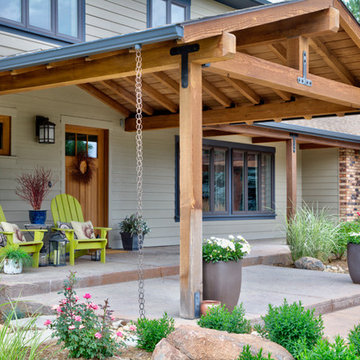
This is an example of a large rustic concrete front porch design in Denver with a roof extension.
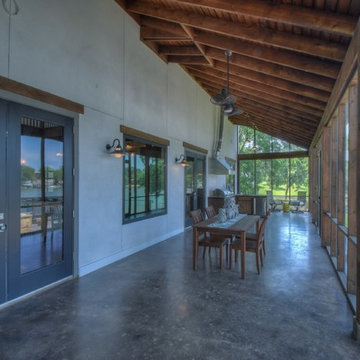
Inspiration for a large rustic concrete screened-in back porch remodel in Austin with a roof extension
Rustic Outdoor Design Ideas with a Roof Extension

Mountain style screened-in and wood railing porch photo in Portland Maine with decking and a roof extension
1












