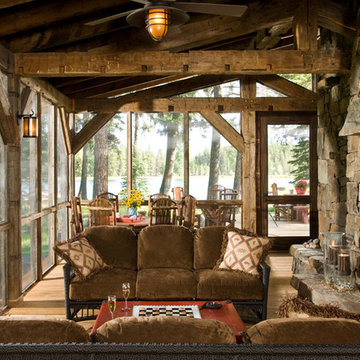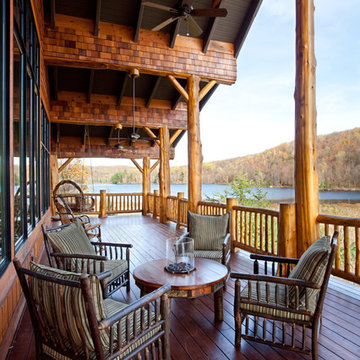Refine by:
Budget
Sort by:Popular Today
1 - 20 of 1,972 photos
Item 1 of 3
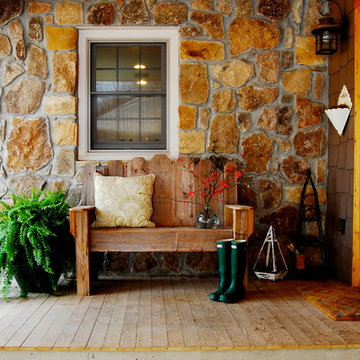
Photo: Corynne Pless © 2013 Houzz
Inspiration for a rustic porch remodel in New York with decking and a roof extension
Inspiration for a rustic porch remodel in New York with decking and a roof extension
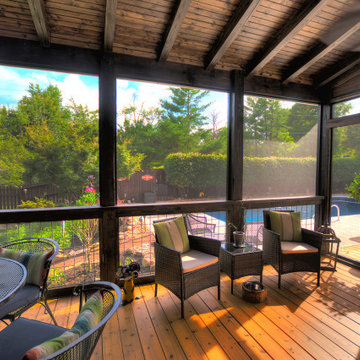
Screen in porch with tongue and groove ceiling with exposed wood beams. Wire cattle railing. Cedar deck with decorative cedar screen door. Espresso stain on wood siding and ceiling. Ceiling fans and joist mount for television.
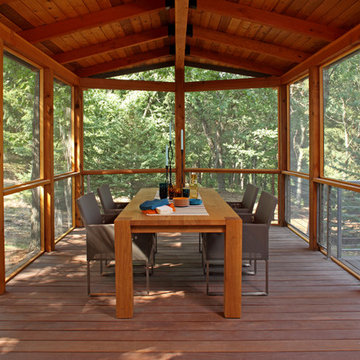
Architecture & Interior Design: David Heide Design Studio -- Photo: Greg Page Photography
Large mountain style screened-in side porch idea in Minneapolis with decking and a roof extension
Large mountain style screened-in side porch idea in Minneapolis with decking and a roof extension

Traditional design blends well with 21st century accessibility standards. Designed by architect Jeremiah Battles of Acacia Architects and built by Ben Quie & Sons, this beautiful new home features details found a century ago, combined with a creative use of space and technology to meet the owner’s mobility needs. Even the elevator is detailed with quarter-sawn oak paneling. Feeling as though it has been here for generations, this home combines architectural salvage with creative design. The owner brought in vintage lighting fixtures, a Tudor fireplace surround, and beveled glass for windows and doors. The kitchen pendants and sconces were custom made to match a 1912 Sheffield fixture she had found. Quarter-sawn oak in the living room, dining room, and kitchen, and flat-sawn oak in the pantry, den, and powder room accent the traditional feel of this brand-new home.
Design by Acacia Architects/Jeremiah Battles
Construction by Ben Quie and Sons
Photography by: Troy Thies

Crown Point Builders, Inc. | Décor by Pottery Barn at Evergreen Walk | Photography by Wicked Awesome 3D | Bathroom and Kitchen Design by Amy Michaud, Brownstone Designs

To avoid blocking views from interior spaces, this porch was set to the side of the kitchen. Telescoping sliding doors create a seamless connection between inside and out.
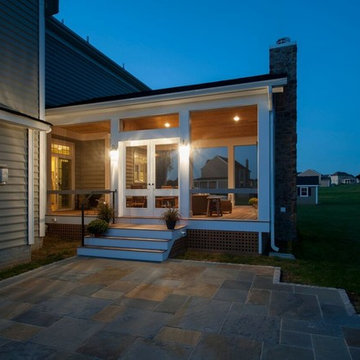
Large mountain style screened-in back porch photo in Baltimore with decking and a roof extension
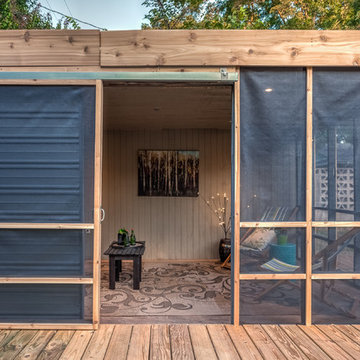
This is an example of a rustic screened-in back porch design in Austin with decking and a roof extension.
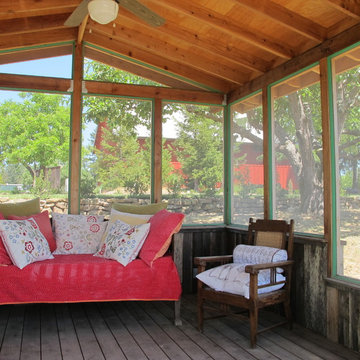
Inspiration for a mid-sized rustic screened-in back porch remodel in Austin with decking and a roof extension

Photo by Susan Teare
This is an example of a rustic screened-in porch design in Burlington with decking and a roof extension.
This is an example of a rustic screened-in porch design in Burlington with decking and a roof extension.
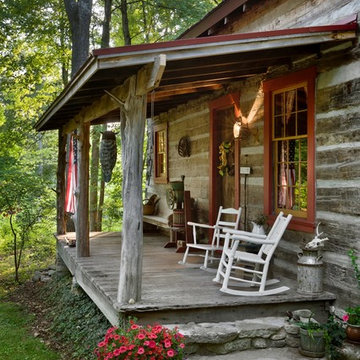
Roger Wade Studio The porch roof was lowered back to the original rafter pockets. The 4 posts were replace with 3 natural cedars over the 3 stone piers. New stone steps were added from the nearby creek. Painted trim & windows. We kept the original rocker & pew. A peaceful retreat to pass the time.

A rustic log and timber home located at the historic C Lazy U Ranch in Grand County, Colorado.
Mid-sized mountain style screened-in back porch idea in Denver with decking and a roof extension
Mid-sized mountain style screened-in back porch idea in Denver with decking and a roof extension

Mountain style screened-in and wood railing porch photo in Portland Maine with decking and a roof extension
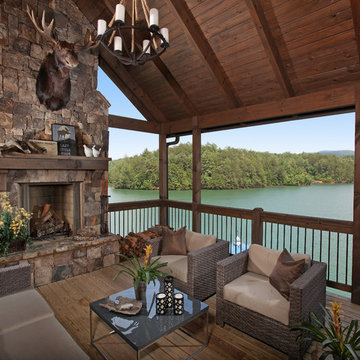
This outdoor living space provides the perfect setting to enjoy by the fire while gazing across the water. Modern Rustic Living at its best.
Mid-sized mountain style back porch photo in Atlanta with a fire pit, a roof extension and decking
Mid-sized mountain style back porch photo in Atlanta with a fire pit, a roof extension and decking
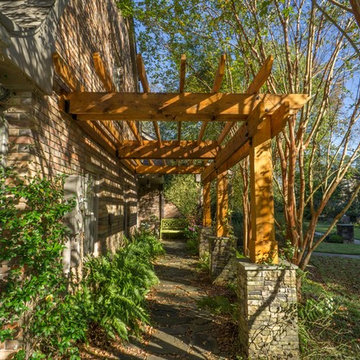
Barbara Brown Photography
This is an example of a small rustic porch design in Atlanta with a pergola and decking.
This is an example of a small rustic porch design in Atlanta with a pergola and decking.
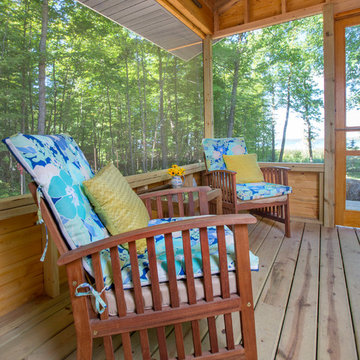
Kurt Johnson Photography
Mountain style screened-in porch photo in Omaha with decking and a roof extension
Mountain style screened-in porch photo in Omaha with decking and a roof extension
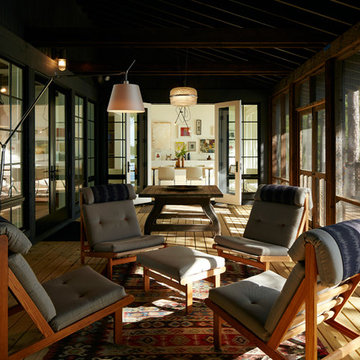
This is an example of a large rustic side porch design in Birmingham with decking and a roof extension.
Rustic Outdoor Design Ideas with Decking
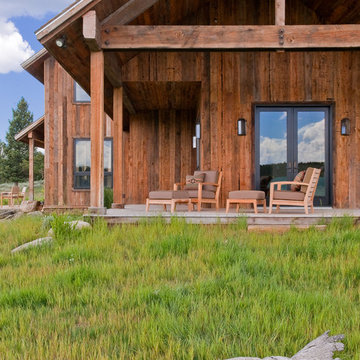
Inspiration for a rustic porch remodel in Other with decking and a roof extension
1












