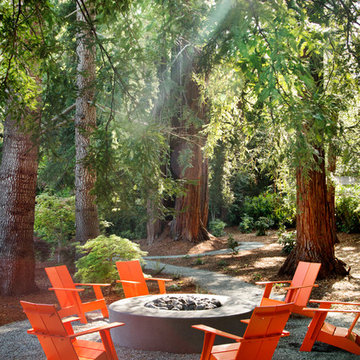Rustic Home Design Ideas
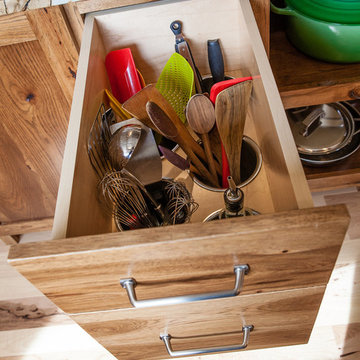
Custom utensil drawer with stainless steel inserts to hold tall utensils.
Heather Harris Photography, LLC
Inspiration for a mid-sized rustic l-shaped light wood floor eat-in kitchen remodel in Indianapolis with a single-bowl sink, flat-panel cabinets, medium tone wood cabinets, quartzite countertops, white backsplash, subway tile backsplash, paneled appliances and an island
Inspiration for a mid-sized rustic l-shaped light wood floor eat-in kitchen remodel in Indianapolis with a single-bowl sink, flat-panel cabinets, medium tone wood cabinets, quartzite countertops, white backsplash, subway tile backsplash, paneled appliances and an island
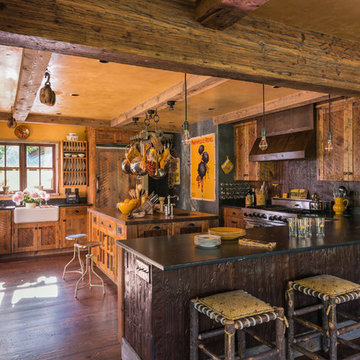
Miller Architects, PC
Inspiration for a rustic u-shaped dark wood floor kitchen remodel in Other with a farmhouse sink, paneled appliances and an island
Inspiration for a rustic u-shaped dark wood floor kitchen remodel in Other with a farmhouse sink, paneled appliances and an island
Find the right local pro for your project

Located in Whitefish, Montana near one of our nation’s most beautiful national parks, Glacier National Park, Great Northern Lodge was designed and constructed with a grandeur and timelessness that is rarely found in much of today’s fast paced construction practices. Influenced by the solid stacked masonry constructed for Sperry Chalet in Glacier National Park, Great Northern Lodge uniquely exemplifies Parkitecture style masonry. The owner had made a commitment to quality at the onset of the project and was adamant about designating stone as the most dominant material. The criteria for the stone selection was to be an indigenous stone that replicated the unique, maroon colored Sperry Chalet stone accompanied by a masculine scale. Great Northern Lodge incorporates centuries of gained knowledge on masonry construction with modern design and construction capabilities and will stand as one of northern Montana’s most distinguished structures for centuries to come.
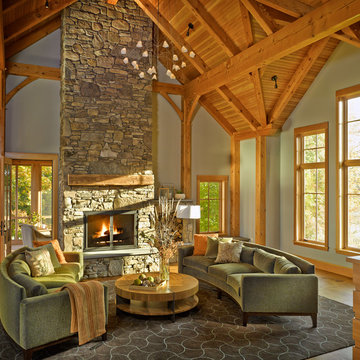
Photo by Jim Westphalen,
Interiors by TruexCullins Interiors
Living room - rustic living room idea in Burlington with gray walls and a stone fireplace
Living room - rustic living room idea in Burlington with gray walls and a stone fireplace
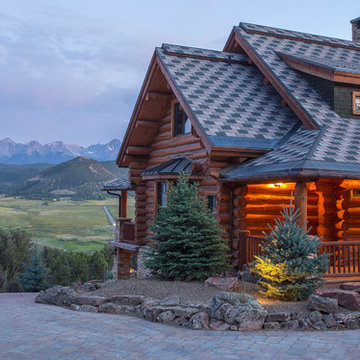
Kaibab Landscaping - Natural Stone Paver Drive and Patio - Telluride Colorado. Photo credit: Josh Johnson
Example of a large mountain style brown two-story wood exterior home design in Denver with a shingle roof
Example of a large mountain style brown two-story wood exterior home design in Denver with a shingle roof
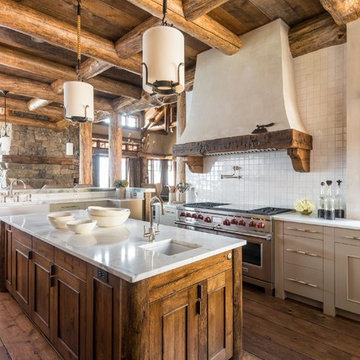
Example of a mountain style l-shaped medium tone wood floor open concept kitchen design in Other with an undermount sink, recessed-panel cabinets, medium tone wood cabinets and white backsplash
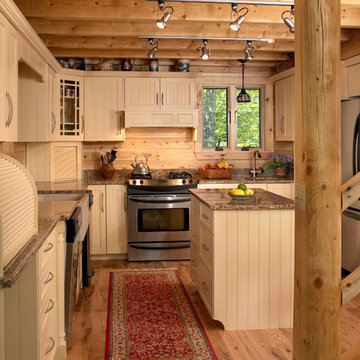
Home by: Katahdin Cedar Log Homes
Example of a mid-sized mountain style u-shaped open concept kitchen design in Portland Maine with beige cabinets
Example of a mid-sized mountain style u-shaped open concept kitchen design in Portland Maine with beige cabinets
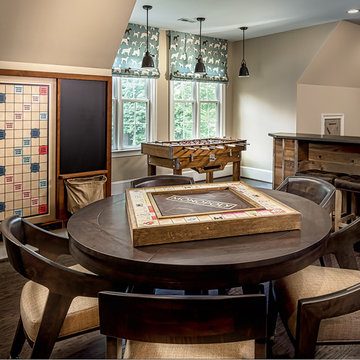
Game room - large rustic enclosed dark wood floor and brown floor game room idea in DC Metro with beige walls, no fireplace and a wall-mounted tv
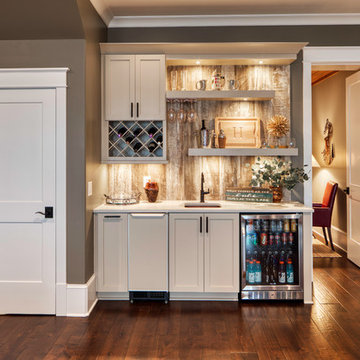
This house features an open concept floor plan, with expansive windows that truly capture the 180-degree lake views. The classic design elements, such as white cabinets, neutral paint colors, and natural wood tones, help make this house feel bright and welcoming year round.
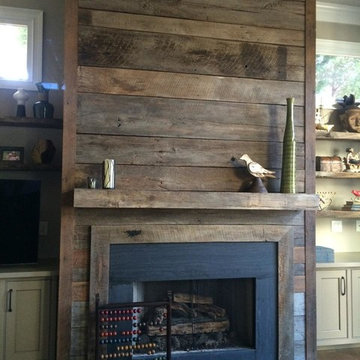
Reclaimed barnwood fireplace wall surround with sleek reclaimed beam for mantel
Example of a mountain style family room design in Atlanta
Example of a mountain style family room design in Atlanta
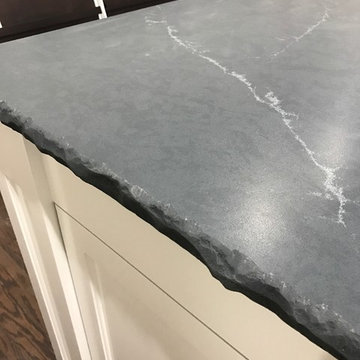
Silestone has created a color to mimic true look of soapstone without the delicate nature of a natural soapstone. Color is Charcoal.
Inspiration for a mid-sized rustic dark wood floor and brown floor kitchen remodel in Atlanta with shaker cabinets, white cabinets, quartz countertops and an island
Inspiration for a mid-sized rustic dark wood floor and brown floor kitchen remodel in Atlanta with shaker cabinets, white cabinets, quartz countertops and an island
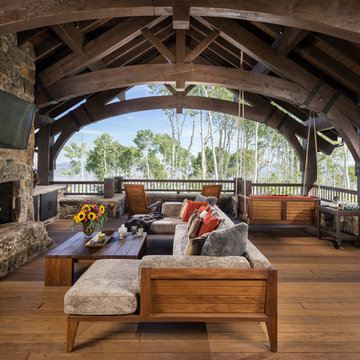
Large mountain style backyard deck photo in Salt Lake City with a fire pit and a roof extension
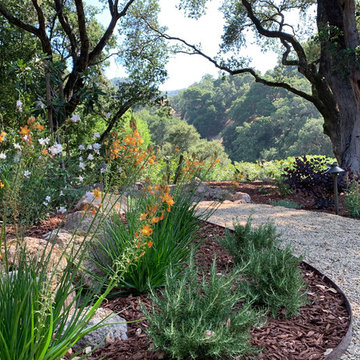
APLD 2021 Silver Award Winning Landscape Design. An expansive back yard landscape with several mature oak trees and a stunning Golden Locust tree has been transformed into a welcoming outdoor retreat. The renovations include a wraparound deck, an expansive travertine natural stone patio, stairways and pathways along with concrete retaining walls and column accents with dramatic planters. The pathways meander throughout the landscape... some with travertine stepping stones and gravel and those below the majestic oaks left natural with fallen leaves. Raised vegetable beds and fruit trees occupy some of the sunniest areas of the landscape. A variety of low-water and low-maintenance plants for both sunny and shady areas include several succulents, grasses, CA natives and other site-appropriate Mediterranean plants complimented by a variety of boulders. Dramatic white pots provide architectural accents, filled with succulents and citrus trees. Design, Photos, Drawings © Eileen Kelly, Dig Your Garden Landscape Design

The lower level living room.
Photos by Gibeon Photography
Basement - rustic black floor basement idea in Other with beige walls, a wood fireplace surround and a ribbon fireplace
Basement - rustic black floor basement idea in Other with beige walls, a wood fireplace surround and a ribbon fireplace
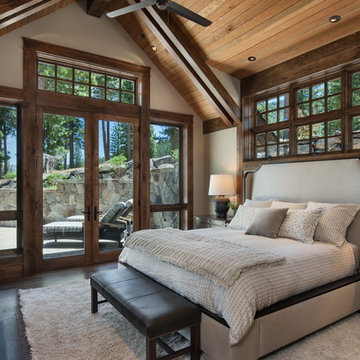
Example of a large mountain style master dark wood floor and brown floor bedroom design in Sacramento with white walls, a standard fireplace and a stone fireplace
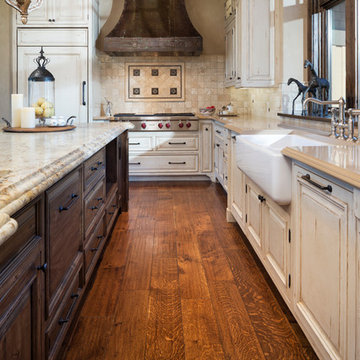
James Kruger, LandMark Photography,
Peter Eskuche, AIA, Eskuche Design,
Sharon Seitz, HISTORIC studio, Interior Design
Example of a huge mountain style u-shaped dark wood floor and brown floor kitchen design in Minneapolis with a farmhouse sink, raised-panel cabinets, distressed cabinets, granite countertops, beige backsplash, stone tile backsplash, stainless steel appliances and an island
Example of a huge mountain style u-shaped dark wood floor and brown floor kitchen design in Minneapolis with a farmhouse sink, raised-panel cabinets, distressed cabinets, granite countertops, beige backsplash, stone tile backsplash, stainless steel appliances and an island
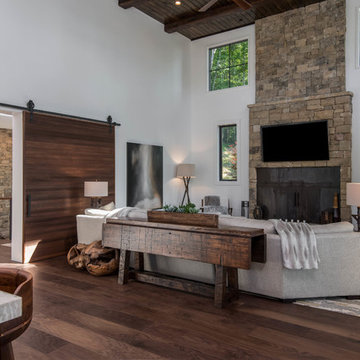
Living room - mid-sized rustic open concept carpeted and gray floor living room idea in Other with white walls and no fireplace
Rustic Home Design Ideas
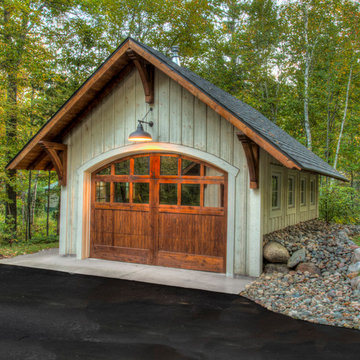
Garage - mid-sized rustic detached one-car garage idea in Minneapolis
60

























