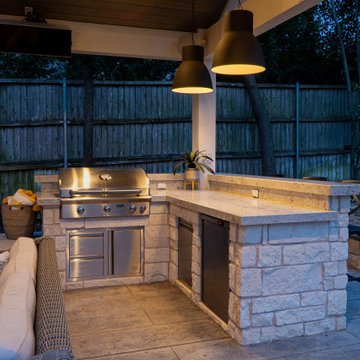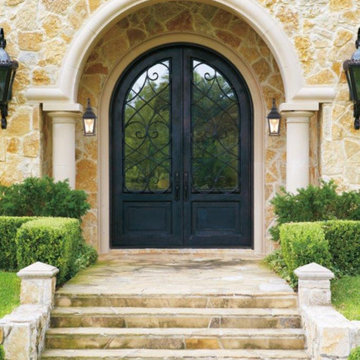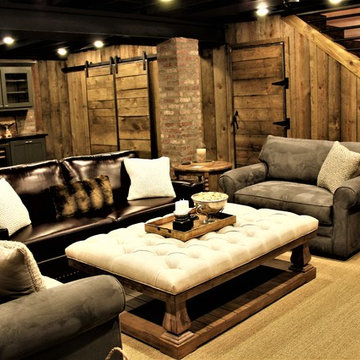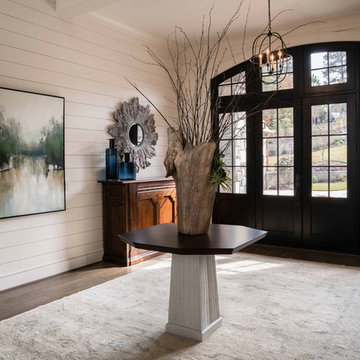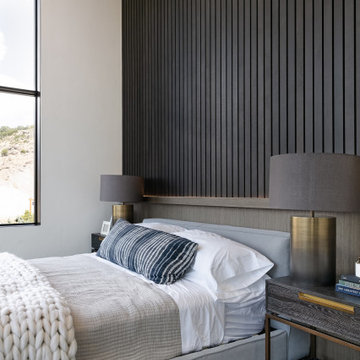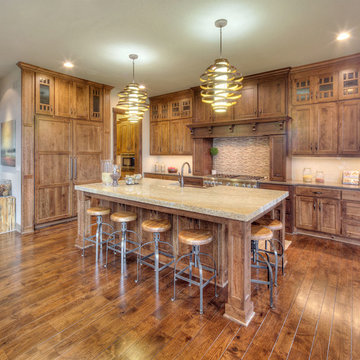Rustic Home Design Ideas

The goal of this project was to build a house that would be energy efficient using materials that were both economical and environmentally conscious. Due to the extremely cold winter weather conditions in the Catskills, insulating the house was a primary concern. The main structure of the house is a timber frame from an nineteenth century barn that has been restored and raised on this new site. The entirety of this frame has then been wrapped in SIPs (structural insulated panels), both walls and the roof. The house is slab on grade, insulated from below. The concrete slab was poured with a radiant heating system inside and the top of the slab was polished and left exposed as the flooring surface. Fiberglass windows with an extremely high R-value were chosen for their green properties. Care was also taken during construction to make all of the joints between the SIPs panels and around window and door openings as airtight as possible. The fact that the house is so airtight along with the high overall insulatory value achieved from the insulated slab, SIPs panels, and windows make the house very energy efficient. The house utilizes an air exchanger, a device that brings fresh air in from outside without loosing heat and circulates the air within the house to move warmer air down from the second floor. Other green materials in the home include reclaimed barn wood used for the floor and ceiling of the second floor, reclaimed wood stairs and bathroom vanity, and an on-demand hot water/boiler system. The exterior of the house is clad in black corrugated aluminum with an aluminum standing seam roof. Because of the extremely cold winter temperatures windows are used discerningly, the three largest windows are on the first floor providing the main living areas with a majestic view of the Catskill mountains.
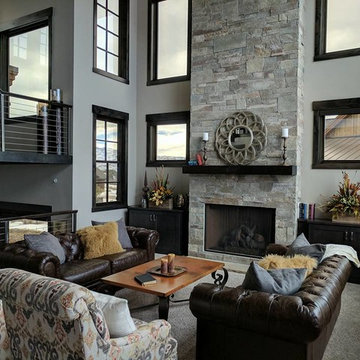
Example of a mid-sized mountain style open concept and formal carpeted and gray floor living room design in Salt Lake City with gray walls, a standard fireplace, a stone fireplace and no tv
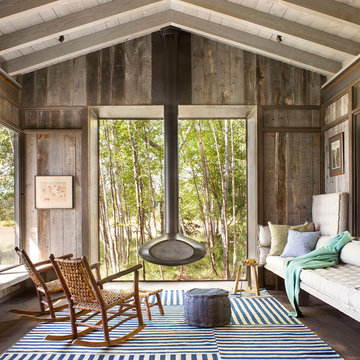
Mountain style sunroom photo in Other with a hanging fireplace and a standard ceiling
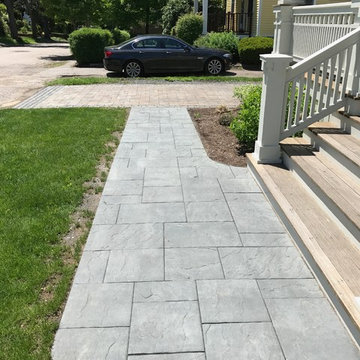
Inspiration for a mid-sized rustic full sun front yard concrete paver landscaping in Boston.
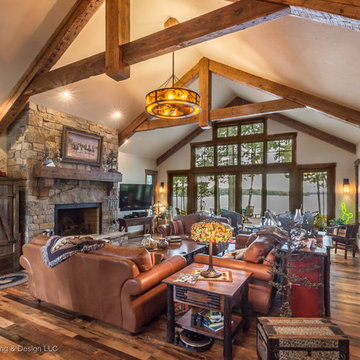
Dan Heid
Mid-sized mountain style open concept medium tone wood floor and brown floor living room photo in Minneapolis with beige walls, a standard fireplace, a stone fireplace and a tv stand
Mid-sized mountain style open concept medium tone wood floor and brown floor living room photo in Minneapolis with beige walls, a standard fireplace, a stone fireplace and a tv stand
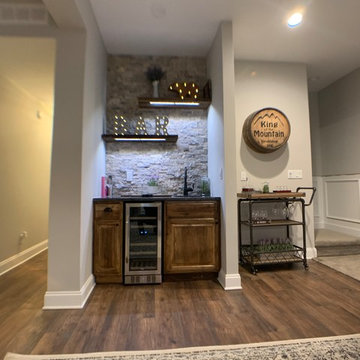
Inspiration for a mid-sized rustic single-wall laminate floor and brown floor wet bar remodel in Chicago with distressed cabinets, granite countertops and stone tile backsplash
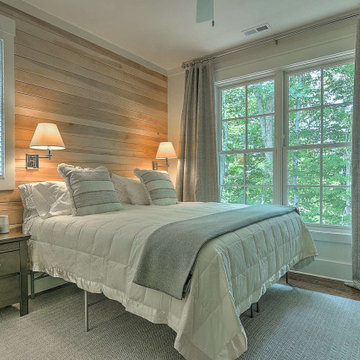
An efficiently designed fishing retreat with waterfront access on the Holston River in East Tennessee
Small mountain style master medium tone wood floor and shiplap wall bedroom photo in Other with beige walls
Small mountain style master medium tone wood floor and shiplap wall bedroom photo in Other with beige walls
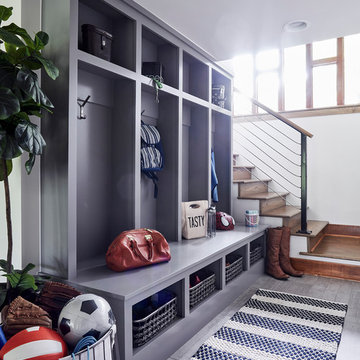
Inspiration for a small rustic porcelain tile and gray floor entryway remodel in Richmond with white walls and a medium wood front door
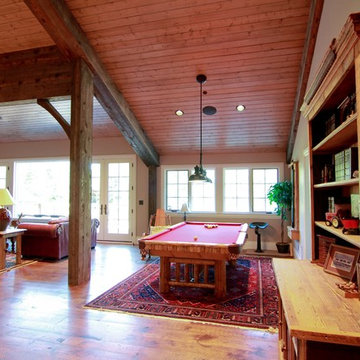
This home sits in the foothills of the Rocky Mountains in beautiful Jackson Wyoming. Natural elements like stone, wood and leather combined with a warm color palette give this barn apartment a rustic and inviting feel. The footprint of the barn is 36ft x 72ft leaving an expansive 2,592 square feet of living space in the apartment as well as the barn below. Custom touches were added by the client with the help of their builder and include a deck off the side of the apartment with a raised dormer roof, roll-up barn entry doors and various decorative details. These apartment models can accommodate nearly any floor plan design you like. Posts that are located every 12ft support the structure meaning that walls can be placed in any configuration and are non-load baring.
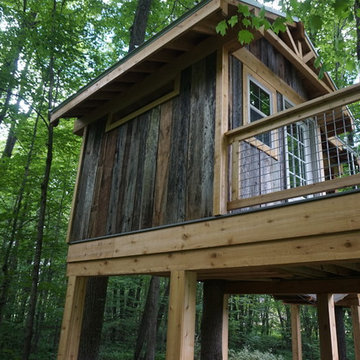
Close up on the reclaimed barn wood siding and galvanized wire mesh railing
Example of a mountain style home design design in Detroit
Example of a mountain style home design design in Detroit
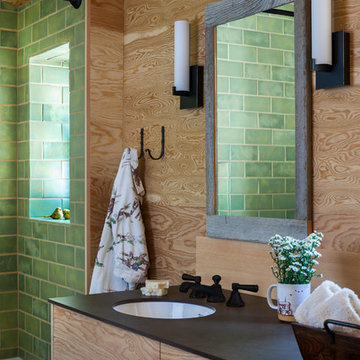
Photo by John Granen.
Inspiration for a mid-sized rustic green tile and ceramic tile bathroom remodel in Other with flat-panel cabinets, medium tone wood cabinets, an undermount sink, black countertops and brown walls
Inspiration for a mid-sized rustic green tile and ceramic tile bathroom remodel in Other with flat-panel cabinets, medium tone wood cabinets, an undermount sink, black countertops and brown walls
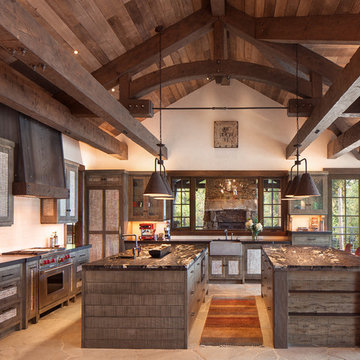
Located on the pristine Glenn Lake in Eureka, Montana, Robertson Lake House was designed for a family as a summer getaway. The design for this retreat took full advantage of an idyllic lake setting. With stunning views of the lake and all the wildlife that inhabits the area it was a perfect platform to use large glazing and create fun outdoor spaces.
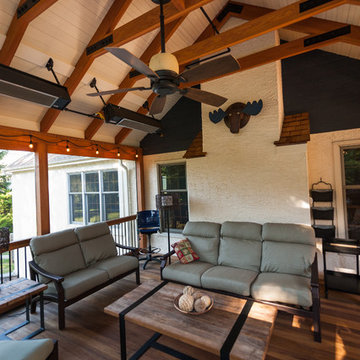
John Welsh
Mountain style screened-in back porch idea in Philadelphia with a roof extension
Mountain style screened-in back porch idea in Philadelphia with a roof extension
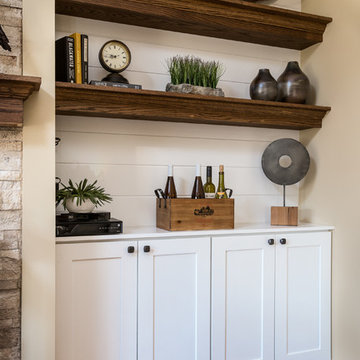
After removing the brick underneath the shelving units, we added a bench storage unit and closed cabinetry for storage. The back walls were finalized with a white shiplap wall treatment to brighten the space and wood shelving for accessories. On the left side of the fireplace, we added a single floating wood shelf to highlight and display the sword.
Photo Credit: Nina Leone Photography
Rustic Home Design Ideas
336

























