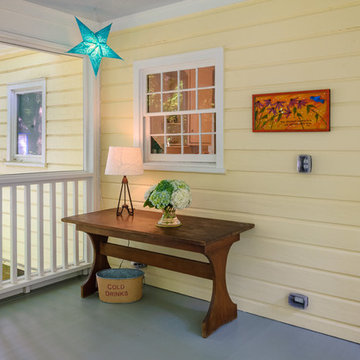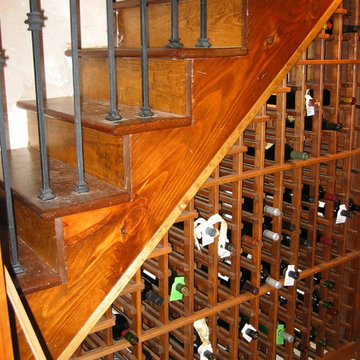Small Rustic Home Design Ideas
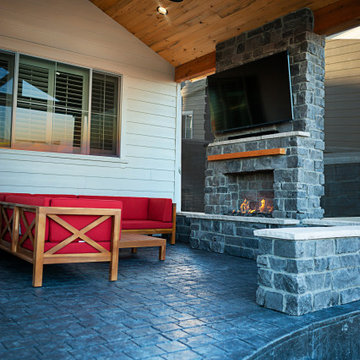
Kona Contractors designed and installed an outdoor living space that includes a fireplace, stamped paver patio, and a roof cover. We greatly appreciated the opportunity to execute our customers vision and provide a luxury outdoor living space in Littleton, Colorado.
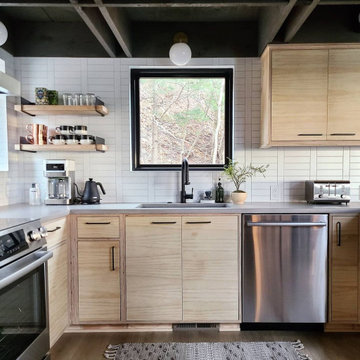
Photo Via Instagram: @fresh_coast_flip ZLINE Product: MON-KF-MB
Example of a small mountain style kitchen design in Other
Example of a small mountain style kitchen design in Other
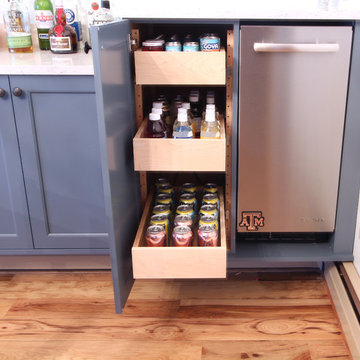
A full height cabinet was installed next to the ice maker and is home to the bar mixers. The rollouts are adjustable and allows for flexibility for storage needs.
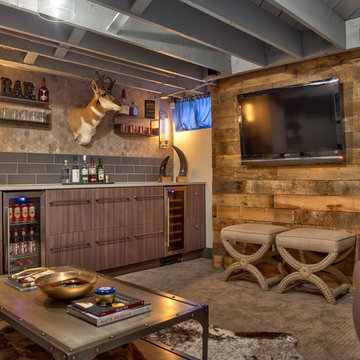
Amoura Productions
Small mountain style look-out carpeted basement photo in Omaha with gray walls
Small mountain style look-out carpeted basement photo in Omaha with gray walls
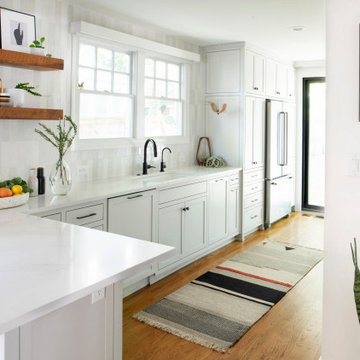
Light gray kitchen cabinets, white artisinal tile, white walls, black pulls, black faucet, open shelving, reclaimed beam, peninsula, white quartz countertops
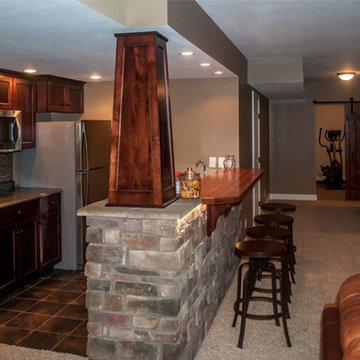
Open concept kitchen - small rustic galley cement tile floor and brown floor open concept kitchen idea in Cleveland with shaker cabinets, medium tone wood cabinets, granite countertops, multicolored backsplash, glass tile backsplash, paneled appliances and an island
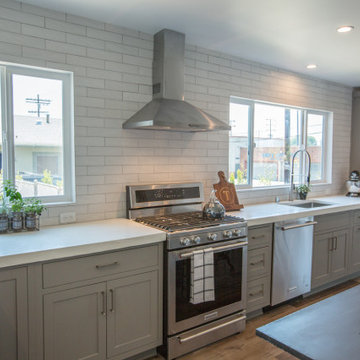
This rustic/contemporary space was designed for HGTV House Hunters Renovation. In this space you will see the kitchen/dining room & living room. Textured subway tile was added as the back splash to give the space depth, while the medium color hardwood helped bring your eye up in the space.
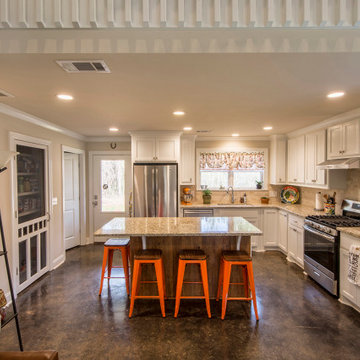
This is a cabin in the woods off the beaten path in rural Mississippi. It's owner has a refined, rustic style that appears throughout the home. The porches, many windows, great storage, open concept, tall ceilings, upscale finishes and comfortable yet stylish furnishings all contribute to the heightened livability of this space. It's just perfect for it's owner to get away from everything and relax in her own, custom tailored space.
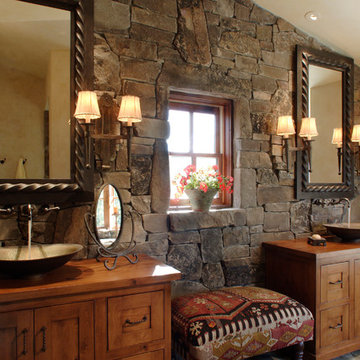
Example of a small mountain style master travertine floor and beige floor bathroom design in Sacramento with wood countertops, shaker cabinets, light wood cabinets, a vessel sink, beige walls and brown countertops
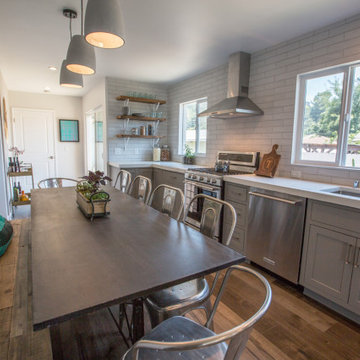
This rustic/contemporary space was designed for HGTV House Hunters Renovation. In this space you will see the kitchen/dining room & living room. A slim dark wood dining table, natural wood bench and slim metal dining chairs make this space open and easy to get to. Adding large colorful abstract art above the dining area gives the space movement and texture.
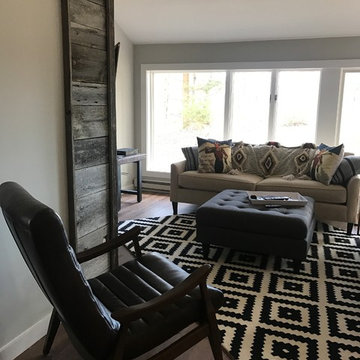
Progress of TV and living room with barn wood fireplace accent wall.
Small mountain style laminate floor living room photo in Burlington with gray walls and a wall-mounted tv
Small mountain style laminate floor living room photo in Burlington with gray walls and a wall-mounted tv
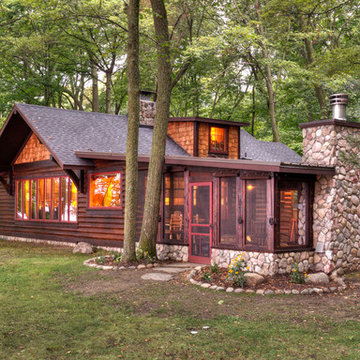
Example of a small mountain style brown one-story wood gable roof design in Minneapolis
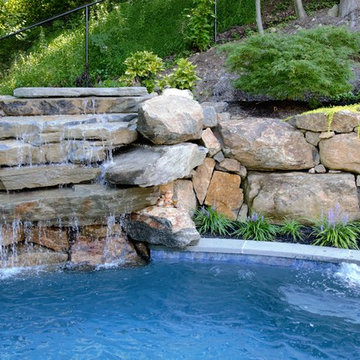
Pool fountain - small rustic backyard stone and kidney-shaped natural pool fountain idea in New York
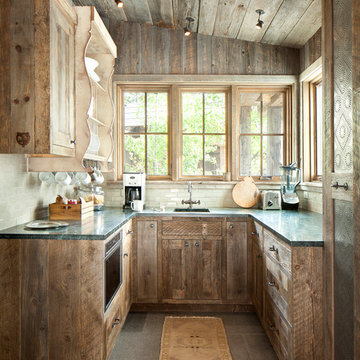
Inspiration for a small rustic u-shaped cement tile floor kitchen remodel in Orange County with an undermount sink, flat-panel cabinets, distressed cabinets, solid surface countertops, white backsplash, ceramic backsplash and no island

Builder | Thin Air Construction |
Electrical Contractor- Shadow Mtn. Electric
Photography | Jon Kohlwey
Designer | Tara Bender
Starmark Cabinetry
Small mountain style slate floor and gray floor mudroom photo in Denver with beige walls
Small mountain style slate floor and gray floor mudroom photo in Denver with beige walls
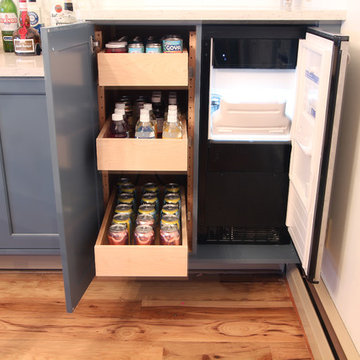
The perfect combination: rollout for bar mixers and a stainless steel ice maker. The glazed blue cabinets and white quartz countertops add warmth.
Enclosed dining room - small rustic medium tone wood floor and brown floor enclosed dining room idea in Other with white walls
Enclosed dining room - small rustic medium tone wood floor and brown floor enclosed dining room idea in Other with white walls
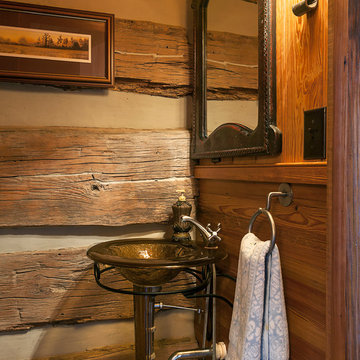
Inspiration for a small rustic dark wood floor powder room remodel in Charleston with a vessel sink
Small Rustic Home Design Ideas
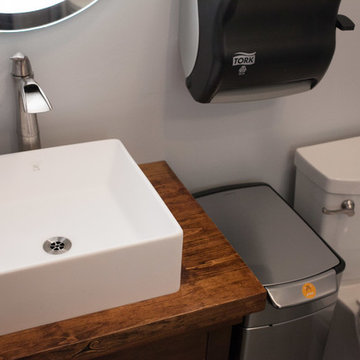
This was a renovation for the restrooms at an art museum. They needed an updated look, and we gave it a coastal feel.
Example of a small mountain style beige tile linoleum floor bathroom design in Portland Maine with flat-panel cabinets, dark wood cabinets, gray walls, a vessel sink and wood countertops
Example of a small mountain style beige tile linoleum floor bathroom design in Portland Maine with flat-panel cabinets, dark wood cabinets, gray walls, a vessel sink and wood countertops
8

























