Small Rustic Home Design Ideas
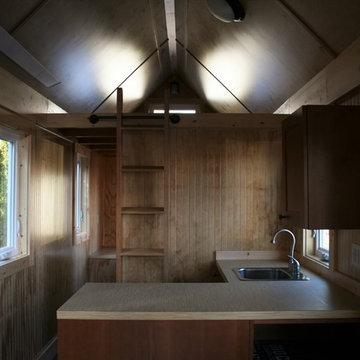
Small mountain style loft-style dark wood floor bedroom photo in Seattle with brown walls and no fireplace
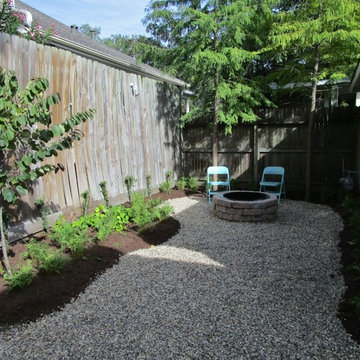
Ravenscourt Landscaping & Design LLC
Inspiration for a small rustic shade backyard gravel landscaping in Houston.
Inspiration for a small rustic shade backyard gravel landscaping in Houston.

Country Rustic house plan # 3133-V1 initially comes with a two-car garage.
BLUEPRINTS & PDF FILES AVAILABLE FOR SALE starting at $849
See floor plan and more photos: http://www.drummondhouseplans.com/house-plan-detail/info/ashbury-2-craftman-northwest-1003106.html
DISTINCTIVE ELEMENTS:
Garage with direct basement access via the utility room.
Abundantly windowed dining room. Kitchen / dinette with 40" x 60" central lunch island lunch.
Two good-sized bedrooms.
Bathroom with double vanity and 36" x 60" shower.
Utility room including laundry and freezer space.
Fireplace in living room opon on three sides to the living room and the heart of the activities area.
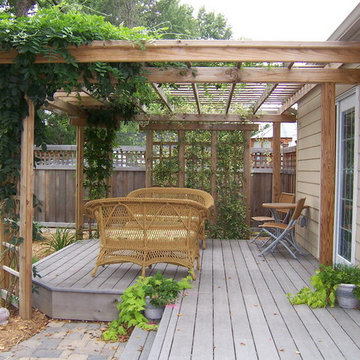
The following many photos are a representative sampling of our past work.
Small mountain style backyard deck photo in Minneapolis with a pergola
Small mountain style backyard deck photo in Minneapolis with a pergola
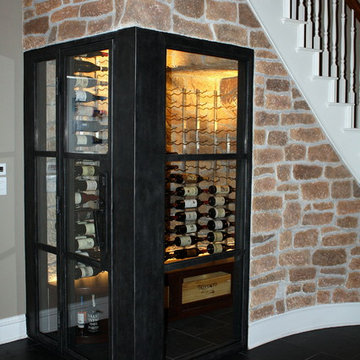
One of the challenges in wine room construction is the size and shape of the space. For this project, Wine Cellar Specialists had to create a beautiful and functional design for a wine cellar under the stairs. Despite the space requirements and irregular shape of the room, they were able to come up with an elegant design. To keep the wines safe, they installed a commercial grade wine cellar refrigeration unit supplied by US Cellar Systems.
Take a video tour of the project: https://www.youtube.com/watch?v=8M5zqmJcebU
US Cellar Systems
2470 Brayton Ave.
Signal Hill, California 90755
(562) 513-3017
dan@uscellarsystems.com
Need help? Contact us today! http://www.winecellarrefrigerationsystems.com/contact.aspx

Tarn Trail is a custom home for a couple who recently retired. The Owners had a limited construction budget & a fixed income, so the project had to be simple & efficient to build as well as be economical to maintain. However, the end result is delightfully livable and feels bigger and nicer than the budget would indicate (>$500K). The floor plan is very efficient and open with 1836 SF of livable space & a 568 SF 2-car garage. Tarn Trail features passive solar design, and has views of the Goose Pasture Tarn in Blue River CO. Thebeau Construction Built this house.
Photo by: Bob Winsett
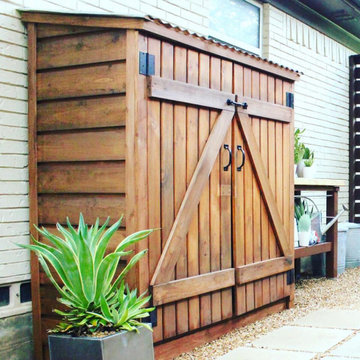
This leaning shed is perfect for small items such as outdoor hardware and gardening tools. Convenient location either next to the house or behind. It doesn't take a lot of room and it can be stained or painted if desired. You can also add light for night time use if needed.
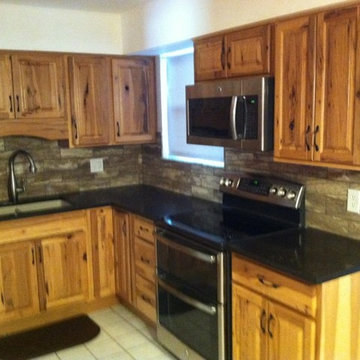
Homeowner has a small kitchen and loves the natural beauty of Hickory. The homeowner loves to bake, so to keep in budget we used a freestanding double oven range.
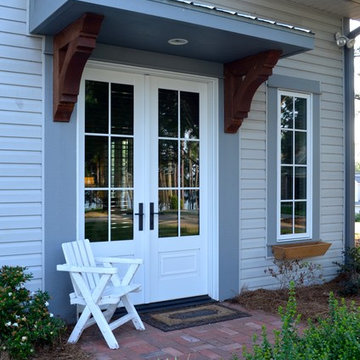
Don Chapman
Inspiration for a small rustic entryway remodel in Atlanta with a white front door
Inspiration for a small rustic entryway remodel in Atlanta with a white front door
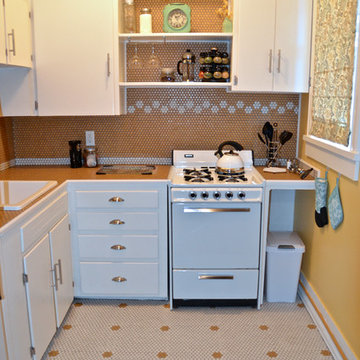
Vintage yellow penny round mosaic. Custom designed and installed by the client. Flower pattern created with white penny round mosaics. The Penny tile was also used on the countertop.

Design: Poppy Interiors // Photo: Erich Wilhelm Zander
Example of a small mountain style single-wall concrete floor and gray floor eat-in kitchen design in Los Angeles with a farmhouse sink, recessed-panel cabinets, light wood cabinets, green backsplash, ceramic backsplash, stainless steel appliances, no island and white countertops
Example of a small mountain style single-wall concrete floor and gray floor eat-in kitchen design in Los Angeles with a farmhouse sink, recessed-panel cabinets, light wood cabinets, green backsplash, ceramic backsplash, stainless steel appliances, no island and white countertops
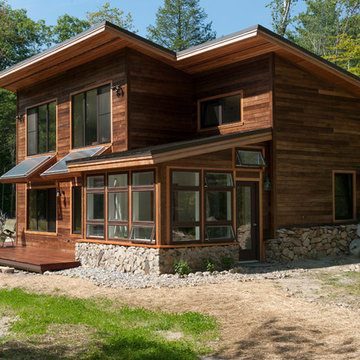
The house features a passive solar green house so vegetables can be grown year round.
Example of a small mountain style brown two-story wood exterior home design in Portland Maine
Example of a small mountain style brown two-story wood exterior home design in Portland Maine
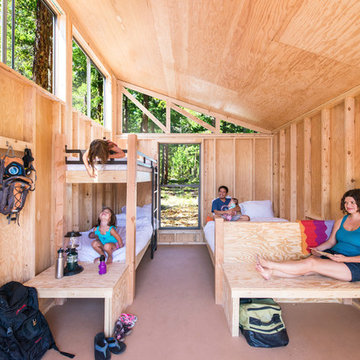
Paul Vu, photographer
Small mountain style home design photo in Los Angeles
Small mountain style home design photo in Los Angeles
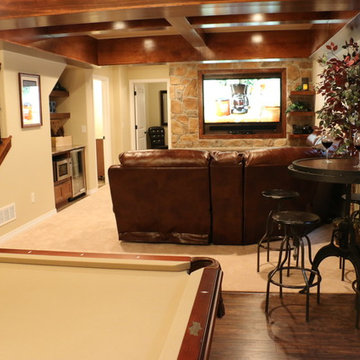
HOM Solutions,Inc.
Small mountain style underground dark wood floor basement photo in Denver with beige walls and no fireplace
Small mountain style underground dark wood floor basement photo in Denver with beige walls and no fireplace
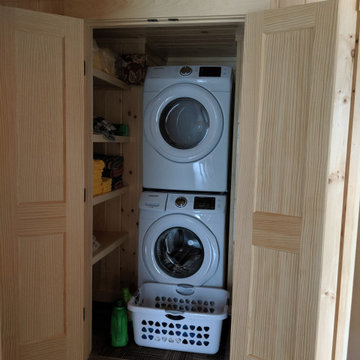
Laundry closet opens to the hall.
Example of a small mountain style galley laundry closet design in Portland Maine with a stacked washer/dryer
Example of a small mountain style galley laundry closet design in Portland Maine with a stacked washer/dryer
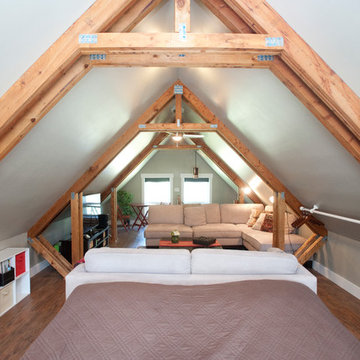
Photo by Lynn Donaldson
*Plenty of rooms under the eaves for 2 sectional pieces doubling as twin beds
* One sectional piece doubles as headboard for a (hidden King size bed).
* Storage chests double as coffee tables.
* Laminate floors
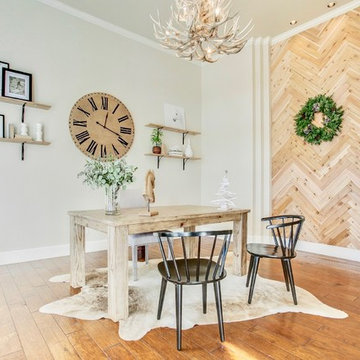
What would traditionally be used as a formal living room is the office for my mom's home. This is the first room you see when you walk in, so we wanted it to make a statement. I think the herringbone wall does the trick.
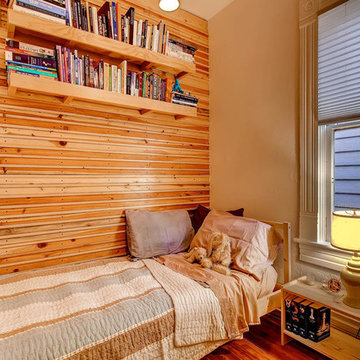
Example of a small mountain style guest medium tone wood floor bedroom design in Denver with white walls and no fireplace
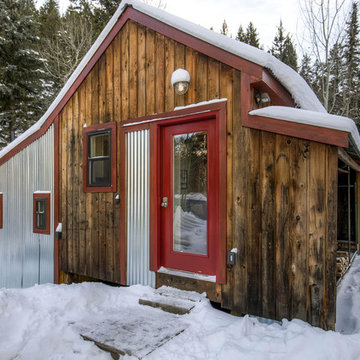
Little cabin in the snowy woods gets it's inspiration from the mining history of our little town. It's not quite finished, but will be in the spring. Stay tuned. Rustic reclaimed wood siding, corrugated metal siding & a little barnwood red to trim it out. Micro house cabin.
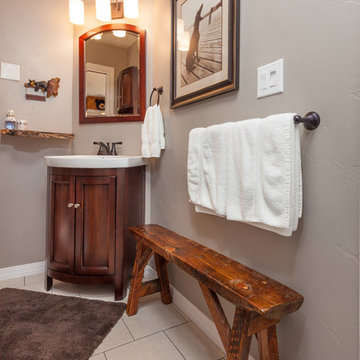
Lindsay Goudreau
www.lindsaygoudreau.com
Example of a small mountain style beige tile and ceramic tile ceramic tile bathroom design in Other with a pedestal sink, furniture-like cabinets, dark wood cabinets and gray walls
Example of a small mountain style beige tile and ceramic tile ceramic tile bathroom design in Other with a pedestal sink, furniture-like cabinets, dark wood cabinets and gray walls
Small Rustic Home Design Ideas
1
























