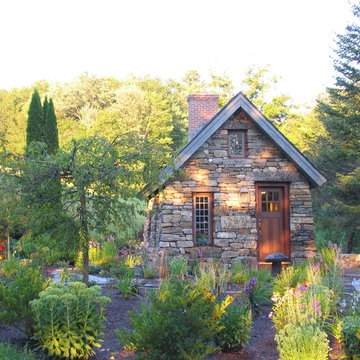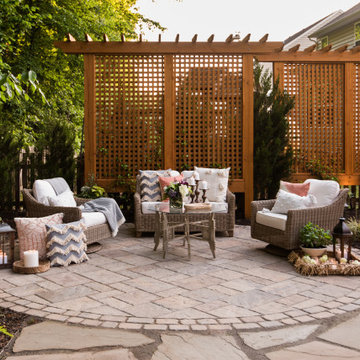Small Rustic Home Design Ideas
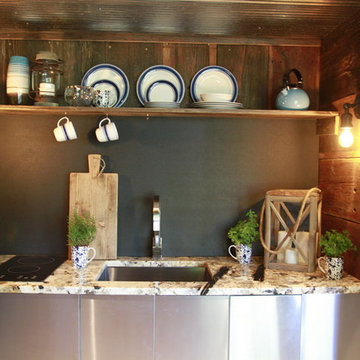
Inspiration for a small rustic single-wall light wood floor open concept kitchen remodel in Other with an undermount sink, flat-panel cabinets, stainless steel cabinets, granite countertops, black backsplash and no island
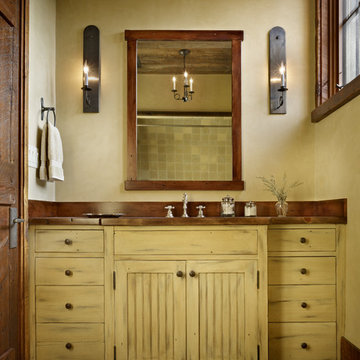
MillerRoodell Architects // Benjamin Benschneider Photography
Bathroom - small rustic bathroom idea in Other with a drop-in sink, beige cabinets and beige walls
Bathroom - small rustic bathroom idea in Other with a drop-in sink, beige cabinets and beige walls
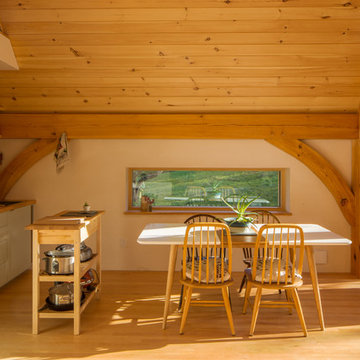
A long, low-height window is set at the perfect height to see out when seated at the dining table.
photo by Lael Taylor
Example of a small mountain style single-wall light wood floor and brown floor open concept kitchen design in DC Metro with a drop-in sink, flat-panel cabinets, green cabinets, wood countertops, white backsplash, stainless steel appliances and brown countertops
Example of a small mountain style single-wall light wood floor and brown floor open concept kitchen design in DC Metro with a drop-in sink, flat-panel cabinets, green cabinets, wood countertops, white backsplash, stainless steel appliances and brown countertops

We converted the original 1920's 240 SF garage into a Poetry/Writing Studio by removing the flat roof, and adding a cathedral-ceiling gable roof, with a loft sleeping space reached by library ladder. The kitchenette is minimal--sink, under-counter refrigerator and hot plate. Behind the frosted glass folding door on the left, the toilet, on the right, a shower.
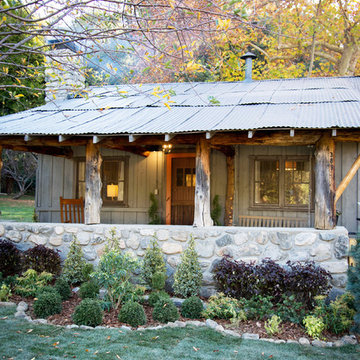
Jana Bishop
Small rustic gray one-story wood exterior home idea in Los Angeles
Small rustic gray one-story wood exterior home idea in Los Angeles

Example of a small mountain style l-shaped medium tone wood floor and shiplap ceiling eat-in kitchen design in Other with a farmhouse sink, flat-panel cabinets, gray cabinets, granite countertops, shiplap backsplash, stainless steel appliances, no island and gray countertops

Example of a small mountain style single-wall medium tone wood floor dedicated laundry room design in Chicago with recessed-panel cabinets, medium tone wood cabinets, marble countertops, white walls and a side-by-side washer/dryer
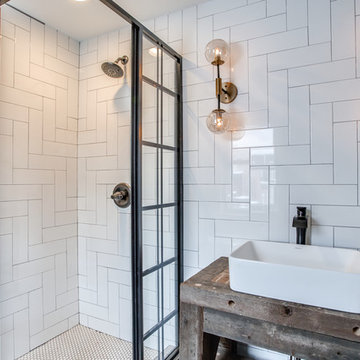
Plush Image Corp
Example of a small mountain style 3/4 white tile and ceramic tile bathroom design in Philadelphia with open cabinets, medium tone wood cabinets, gray walls, a vessel sink and wood countertops
Example of a small mountain style 3/4 white tile and ceramic tile bathroom design in Philadelphia with open cabinets, medium tone wood cabinets, gray walls, a vessel sink and wood countertops
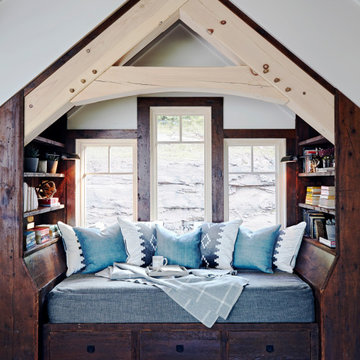
Having blue as the accent color, we dressed up this alcove day bed with pillows that complements the chic modern rustic look. We also put decor in the built-in shelves.
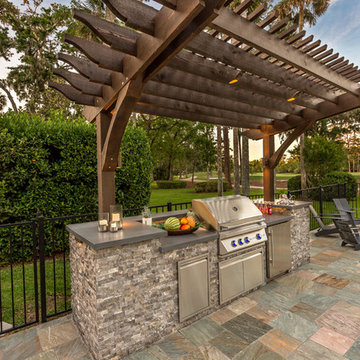
Pratt Guys designed and built this Pratt Guys signature 2-post, cantilever pergola, shading this outdoor kitchen featuring a stacked stone face with concrete countertops, Twin Eagles BBQ Grill and True refrigerator.
---
The Dennis project, designed and built by Pratt Guys, January 2017 - Photo owned by Pratt Guys - NOTE: Can ONLY be used online, digitally, TV and print WITH written permission from Pratt Guys. (PrattGuys.com)
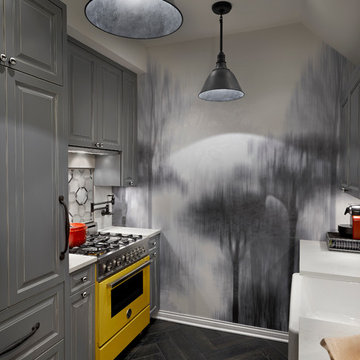
Photography: Tony Soluri
Small mountain style galley porcelain tile enclosed kitchen photo in Chicago with no island, raised-panel cabinets, gray cabinets, quartz countertops, white backsplash, mosaic tile backsplash, colored appliances and a farmhouse sink
Small mountain style galley porcelain tile enclosed kitchen photo in Chicago with no island, raised-panel cabinets, gray cabinets, quartz countertops, white backsplash, mosaic tile backsplash, colored appliances and a farmhouse sink
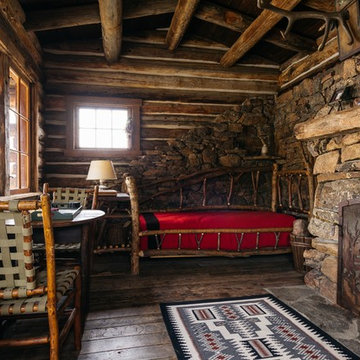
Derik Olsen Photography
Bedroom - small rustic dark wood floor bedroom idea in Other with brown walls, a standard fireplace and a stone fireplace
Bedroom - small rustic dark wood floor bedroom idea in Other with brown walls, a standard fireplace and a stone fireplace
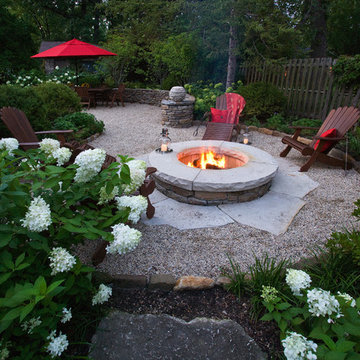
Benefiting from varied stone and gravel hardscapes, this back yard is used in many ways. Transitions are marked with a change in structure of paths, walls, and features. The dining area is defined by a seat wall that ends where the fire feature area starts. Garden beds surround the space as an accent, softening the space. A rugged yet warm design for a relatively small back yard. Photo Credit: Linda Oyama Bryan
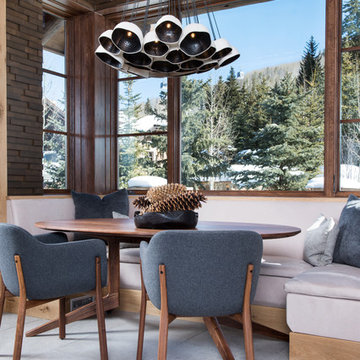
Dining room - small rustic carpeted and gray floor dining room idea in Denver with brown walls and no fireplace

This rustic cabin is located on the beautiful Lake Martin in Alexander City, Alabama. It was constructed in the 1950's by Roy Latimer. The cabin was one of the first 3 to be built on the lake and offers amazing views overlooking one of the largest lakes in Alabama.
The cabin's latest renovation was to the quaint little kitchen. The new tall cabinets with an elegant green play off the colors of the heart pine walls and ceiling. If you could only see the view from this kitchen window!

To save interior space and take advantage of lovely northwest summer weather, the kitchen is outside under an operable canopy.
Small rustic one-story wood exterior home idea in Seattle
Small rustic one-story wood exterior home idea in Seattle

Design: Poppy Interiors // Photo: Erich Wilhelm Zander
Eat-in kitchen - small rustic single-wall concrete floor and gray floor eat-in kitchen idea in Los Angeles with a farmhouse sink, recessed-panel cabinets, light wood cabinets, green backsplash, ceramic backsplash, stainless steel appliances, no island and white countertops
Eat-in kitchen - small rustic single-wall concrete floor and gray floor eat-in kitchen idea in Los Angeles with a farmhouse sink, recessed-panel cabinets, light wood cabinets, green backsplash, ceramic backsplash, stainless steel appliances, no island and white countertops
Small Rustic Home Design Ideas
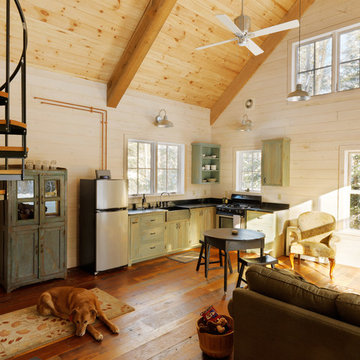
photos by Susan Teare • www.susanteare.com
Example of a small mountain style l-shaped medium tone wood floor open concept kitchen design in Burlington with green cabinets, stainless steel appliances, no island, a farmhouse sink, soapstone countertops, black backsplash and flat-panel cabinets
Example of a small mountain style l-shaped medium tone wood floor open concept kitchen design in Burlington with green cabinets, stainless steel appliances, no island, a farmhouse sink, soapstone countertops, black backsplash and flat-panel cabinets
16

























