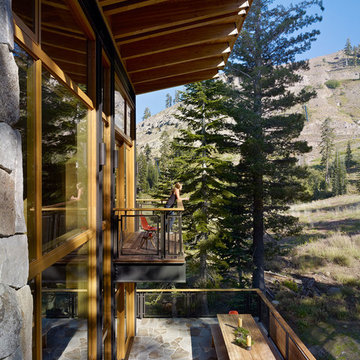Huge Rustic Home Design Ideas
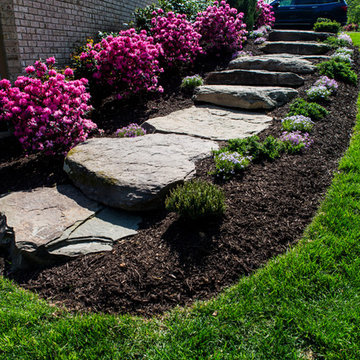
This yard dealt with drainage issues. Two new dry riverbeds were installed, along with extending the gutter and installing a new walkway, stoop, pathway, boulders, stone steps, columns, plantings and mulching.
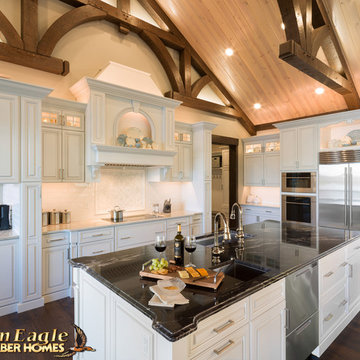
Elegant timber living The same attention to detail on the interior of the home continued to the outdoor living spaces.The Golden Eagle Log and Timber Homes team really understands how to blend architectural lines,shapes and textures for a truly remarable and one-of-a kind custom home.Golden Eagle has built over 5200 homes nationwide since 1966.
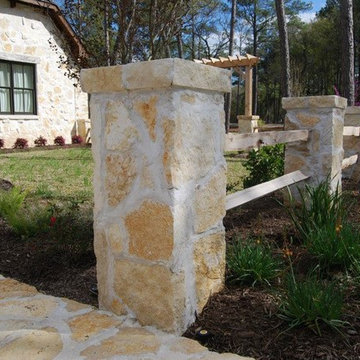
This stunning new ranch property was developed in 2010. Our scope covered land planning for the 100+ acres surrounding the home, the pool, and pathway access to lakes and fire pit, patios, landscaping, drainage and irrigation.

Designed by MossCreek, this beautiful timber frame home includes signature MossCreek style elements such as natural materials, expression of structure, elegant rustic design, and perfect use of space in relation to build site. Photo by Mark Smith
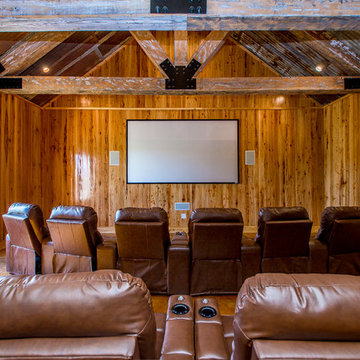
Home Theater
Home theater - huge rustic home theater idea in New Orleans
Home theater - huge rustic home theater idea in New Orleans

Example of a huge mountain style backyard concrete patio design in Other with a fire pit and a roof extension
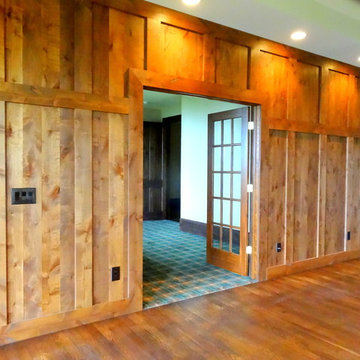
Photo By: Heather Taylor
Hallway - huge rustic medium tone wood floor hallway idea in Charlotte with white walls
Hallway - huge rustic medium tone wood floor hallway idea in Charlotte with white walls

Ric Stovall
Inspiration for a huge rustic open concept light wood floor family room remodel in Denver with beige walls, a metal fireplace, a wall-mounted tv, a bar and a ribbon fireplace
Inspiration for a huge rustic open concept light wood floor family room remodel in Denver with beige walls, a metal fireplace, a wall-mounted tv, a bar and a ribbon fireplace

Photography - LongViews Studios
Huge mountain style open concept medium tone wood floor and brown floor family room photo in Other with brown walls, a two-sided fireplace, a stone fireplace and a wall-mounted tv
Huge mountain style open concept medium tone wood floor and brown floor family room photo in Other with brown walls, a two-sided fireplace, a stone fireplace and a wall-mounted tv
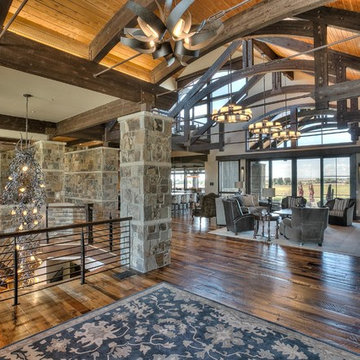
Huge mountain style open concept medium tone wood floor living room photo in Denver with a bar, beige walls, a standard fireplace, a stone fireplace and no tv

Huge mountain style u-shaped medium tone wood floor open concept kitchen photo in New York with a drop-in sink, recessed-panel cabinets, medium tone wood cabinets, soapstone countertops, white backsplash, stone slab backsplash, stainless steel appliances and an island
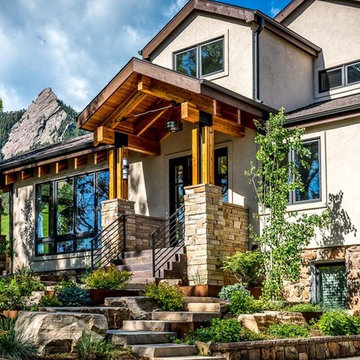
Inspiration for a huge rustic beige three-story mixed siding gable roof remodel in Denver
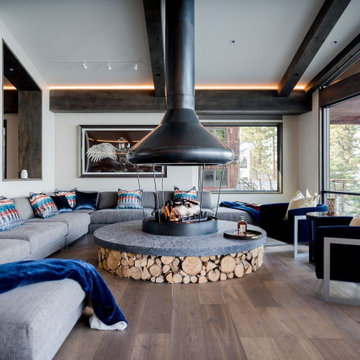
Massive Great room has defined areas for dining, bar & pool table, wine room, dining, and lounging and enjoying company and sitting by the fireplace and enjoying the fantastic water views of Lake Tahoe

Incredible double island entertaining kitchen. Rustic douglas fir beams accident this open kitchen with a focal feature of a stone cooktop and steel backsplash.
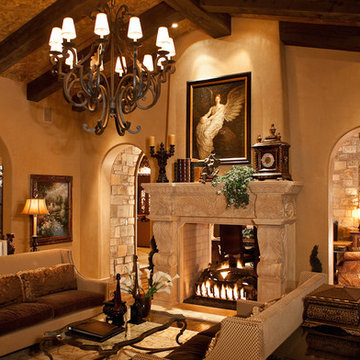
In love with traditional formal living room with a custom cast stone fireplace, chandelier, and wooden beams.
Example of a huge mountain style formal and enclosed medium tone wood floor living room design in Phoenix with beige walls, a two-sided fireplace and a stone fireplace
Example of a huge mountain style formal and enclosed medium tone wood floor living room design in Phoenix with beige walls, a two-sided fireplace and a stone fireplace
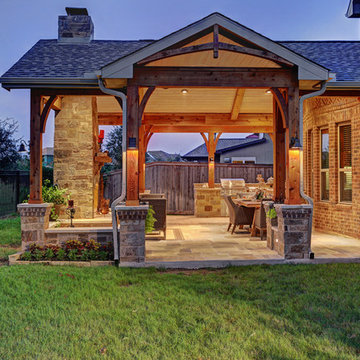
TK Images Photography
Example of a huge mountain style backyard tile patio design in Houston with a fire pit and a roof extension
Example of a huge mountain style backyard tile patio design in Houston with a fire pit and a roof extension

Living room - huge rustic slate floor living room idea in Denver with a standard fireplace and a stone fireplace
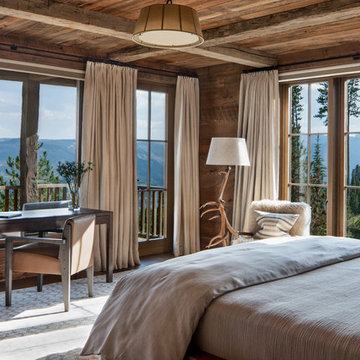
Inspiration for a huge rustic guest medium tone wood floor and brown floor bedroom remodel in Other with brown walls
Huge Rustic Home Design Ideas
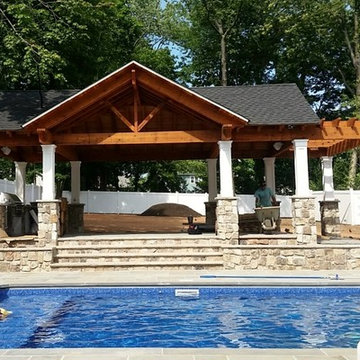
What a great outdoor space right in your own backyard. This expansive pavilion has a kitchen and an area for seating. No need to go back indoors when you want a cold drink or are hosting a party. It provides plenty of shade and has open pergola boards on the right side for some interesting shadow patterns.
Photo Credit: D. Villane
1

























