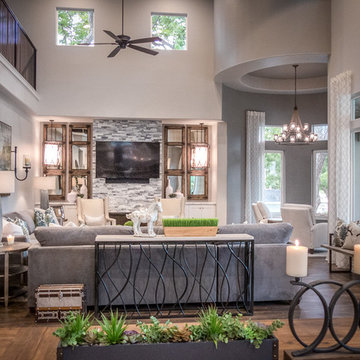Huge Rustic Home Design Ideas

Inspiration for a huge rustic medium tone wood floor and brown floor kitchen remodel in Denver with a farmhouse sink, raised-panel cabinets, granite countertops, beige backsplash, travertine backsplash, paneled appliances, an island, gray countertops and gray cabinets

Basement bar and pool area
Inspiration for a huge rustic underground brown floor and medium tone wood floor basement remodel in New York with beige walls, no fireplace and a bar
Inspiration for a huge rustic underground brown floor and medium tone wood floor basement remodel in New York with beige walls, no fireplace and a bar

Inviting front entry garden channels stormwater into a retention swale to protect the lake from fertilizer runoff.
Inspiration for a huge rustic partial sun front yard brick landscaping in Minneapolis for summer.
Inspiration for a huge rustic partial sun front yard brick landscaping in Minneapolis for summer.
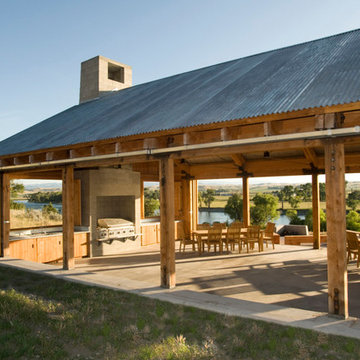
Lynn Donaldson
Inspiration for a huge rustic backyard concrete paver patio kitchen remodel in DC Metro with a gazebo
Inspiration for a huge rustic backyard concrete paver patio kitchen remodel in DC Metro with a gazebo

Inspiration for a huge rustic l-shaped slate floor and green floor eat-in kitchen remodel in Detroit with an undermount sink, raised-panel cabinets, medium tone wood cabinets, quartz countertops, beige backsplash, stone tile backsplash, stainless steel appliances and an island
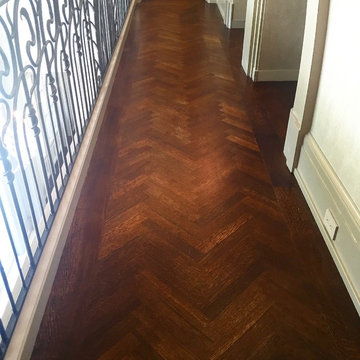
Hallway - huge rustic dark wood floor hallway idea in New York with beige walls
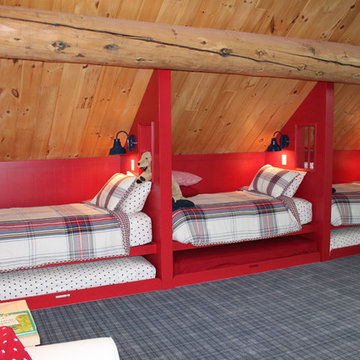
A "Bunkhouse" style room for the owners' grandchildren. Trundles under each bed allow for six kids in separate beds.
Bedroom - huge rustic guest carpeted and gray floor bedroom idea in Denver with beige walls and no fireplace
Bedroom - huge rustic guest carpeted and gray floor bedroom idea in Denver with beige walls and no fireplace
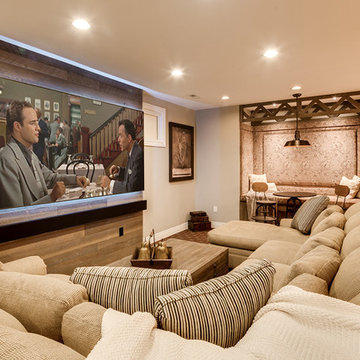
The client had a finished basement space that was not functioning for the entire family. He spent a lot of time in his gym, which was not large enough to accommodate all his equipment and did not offer adequate space for aerobic activities. To appeal to the client's entertaining habits, a bar, gaming area, and proper theater screen needed to be added. There were some ceiling and lolly column restraints that would play a significant role in the layout of our new design, but the Gramophone Team was able to create a space in which every detail appeared to be there from the beginning. Rustic wood columns and rafters, weathered brick, and an exposed metal support beam all add to this design effect becoming real.
Maryland Photography Inc.
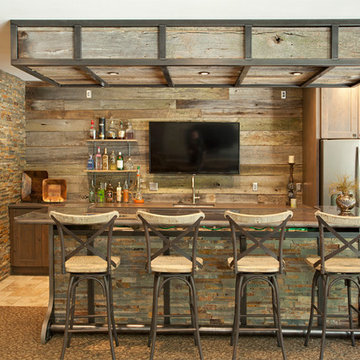
Inspiration for a huge rustic carpeted home bar remodel in Minneapolis
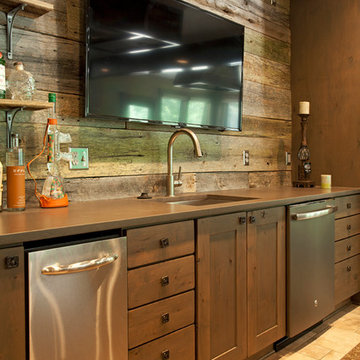
Inspiration for a huge rustic walk-out basement remodel in Minneapolis with no fireplace
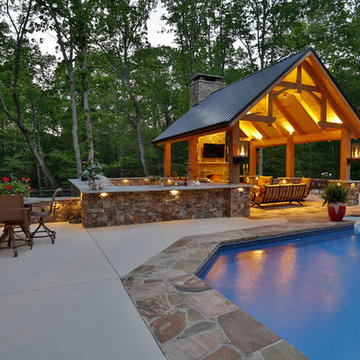
JKett Pro
Example of a huge mountain style brown one-story stone exterior home design in Other with a mixed material roof
Example of a huge mountain style brown one-story stone exterior home design in Other with a mixed material roof
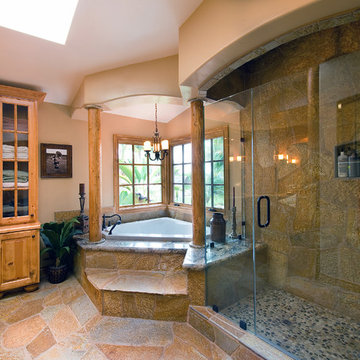
Huge mountain style slate floor bathroom photo in San Diego with raised-panel cabinets, medium tone wood cabinets, granite countertops and beige walls
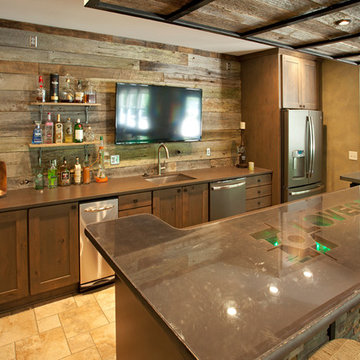
Inspiration for a huge rustic carpeted home bar remodel in Minneapolis
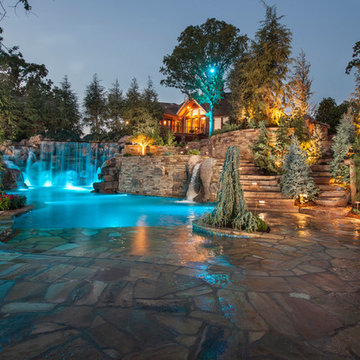
A home on top of a hill with amazing lake views provide the perfect setting for a beautiful "mountain mine" inspired pool with multiple ways to interact with - this active family will never be bored! There is an antique ore cart and rail system that seems to appear from an old mine and gives the homeowner a unique iced-beverage cart. There are boulder steps that lead up to another "mine" entrance that is actually the entrance to the underground slide. This view shows the flagstone beach entry into the pool and the underground slide exit into the pool. In the background you can see the swim-through grotto and natural boulder waterfall with a 14' diving ledge. Hand cut native stone with boulders integrated into the stone retaining wall provides additional patio space with a fire pit above the pool.
Landscape/Pool design and construction by Kelly Caviness and Caviness Landscape Design, Inc.
Photography by KO Rinearson
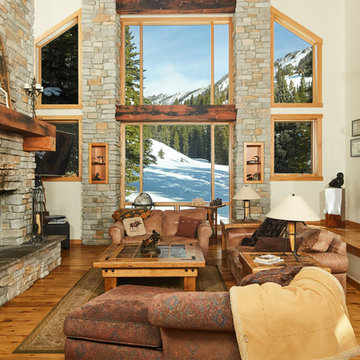
Photos by Ryan Day Thompson
Example of a huge mountain style open concept light wood floor living room design in Other with beige walls, a standard fireplace and a stone fireplace
Example of a huge mountain style open concept light wood floor living room design in Other with beige walls, a standard fireplace and a stone fireplace
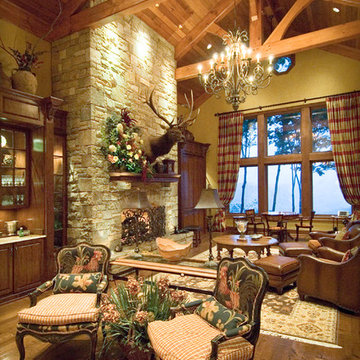
Douglas Fir
© Carolina Timberworks
Example of a huge mountain style open concept living room design in Charlotte with a standard fireplace, a stone fireplace and no tv
Example of a huge mountain style open concept living room design in Charlotte with a standard fireplace, a stone fireplace and no tv
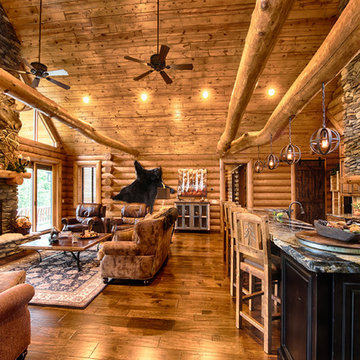
Manufacturer: Golden Eagle Log Homes - http://www.goldeneagleloghomes.com/
Builder: Rich Leavitt – Leavitt Contracting - http://leavittcontracting.com/
Location: Mount Washington Valley, Maine
Project Name: South Carolina 2310AR
Square Feet: 4,100
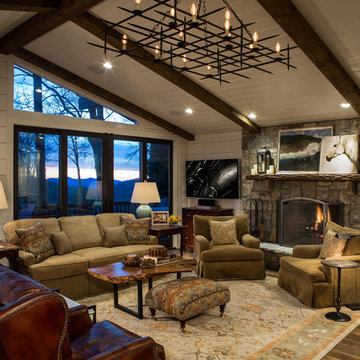
To create a large primary space, Pineapple House designers move the home's original master bedroom plus relocate its centrally positioned stairwell. Then they extend the vaulted, beamed, wood plank ceiling into new kitchen, to unify the spaces. Windows are replaced with glass doors that pull back to open the room to the elements.
Scott Moore Photography
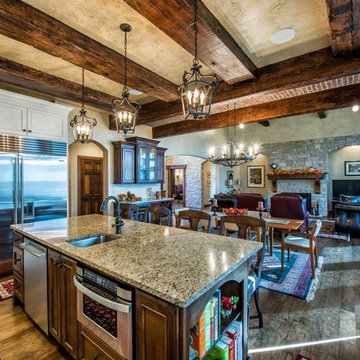
Open concept kitchen - huge rustic u-shaped dark wood floor open concept kitchen idea in Other with an undermount sink, beaded inset cabinets, white cabinets, granite countertops, white backsplash, stainless steel appliances and an island
Huge Rustic Home Design Ideas
1

























