Huge Rustic Home Design Ideas
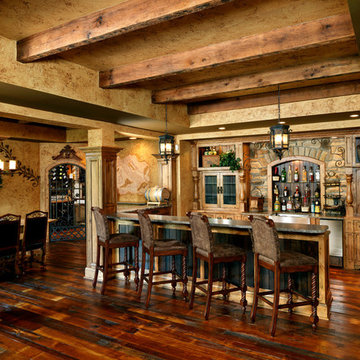
Huge mountain style u-shaped dark wood floor and brown floor seated home bar photo in Cincinnati with recessed-panel cabinets, medium tone wood cabinets, brown backsplash and stone tile backsplash
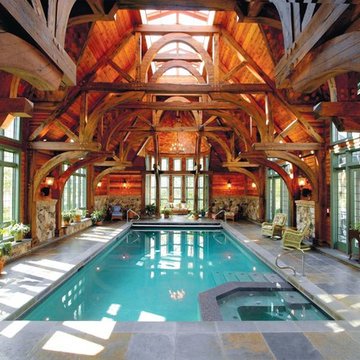
Hot tub - huge rustic indoor rectangular and stamped concrete natural hot tub idea in New York
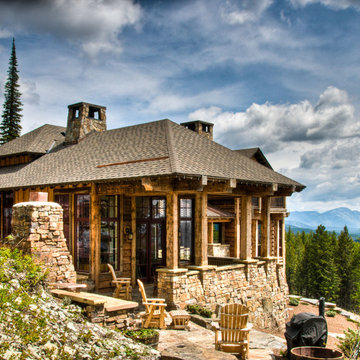
Example of a huge mountain style brown three-story wood exterior home design in Other
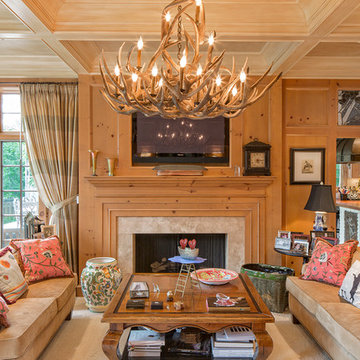
Huge mountain style formal and enclosed carpeted and beige floor living room photo in Omaha with a standard fireplace, a wall-mounted tv, brown walls and a stone fireplace
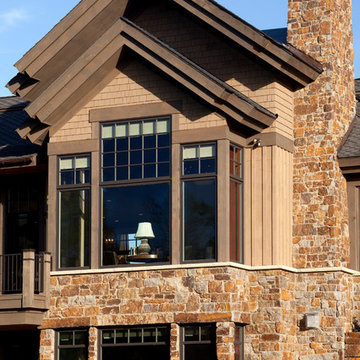
James Kruger, LandMark Photography,
Peter Eskuche, AIA, Eskuche Design,
Sharon Seitz, HISTORIC studio, Interior Design
Inspiration for a huge rustic beige two-story mixed siding house exterior remodel in Minneapolis
Inspiration for a huge rustic beige two-story mixed siding house exterior remodel in Minneapolis
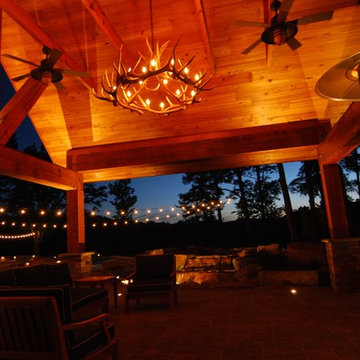
This is an example of a huge rustic full sun backyard concrete paver landscaping in Charlotte.
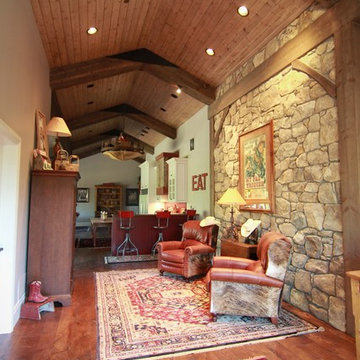
This home sits in the foothills of the Rocky Mountains in beautiful Jackson Wyoming. Natural elements like stone, wood and leather combined with a warm color palette give this barn apartment a rustic and inviting feel. The footprint of the barn is 36ft x 72ft leaving an expansive 2,592 square feet of living space in the apartment as well as the barn below. Custom touches were added by the client with the help of their builder and include a deck off the side of the apartment with a raised dormer roof, roll-up barn entry doors and various decorative details. These apartment models can accommodate nearly any floor plan design you like. Posts that are located every 12ft support the structure meaning that walls can be placed in any configuration and are non-load baring.
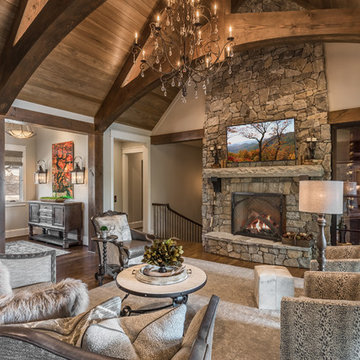
Living area with natural stone fireplace and high ceilings, looks into custom wine cellar
Family room - huge rustic open concept dark wood floor family room idea in Other with a standard fireplace, a stone fireplace, gray walls and a wall-mounted tv
Family room - huge rustic open concept dark wood floor family room idea in Other with a standard fireplace, a stone fireplace, gray walls and a wall-mounted tv
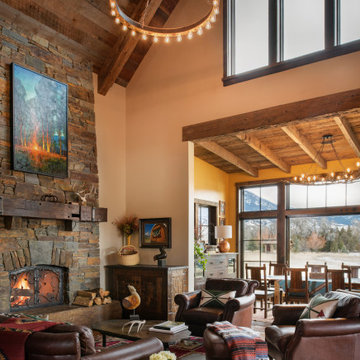
Inspiration for a huge rustic formal and open concept brown floor and wood ceiling living room remodel in Other with beige walls, a standard fireplace, a stone fireplace and no tv
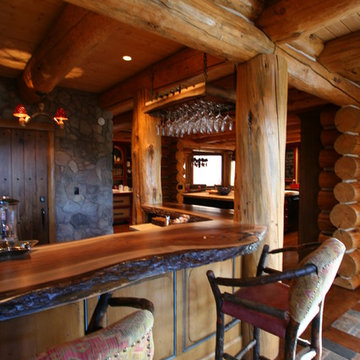
Seated home bar - huge rustic l-shaped medium tone wood floor seated home bar idea in New York with raised-panel cabinets, distressed cabinets, wood countertops and brown countertops
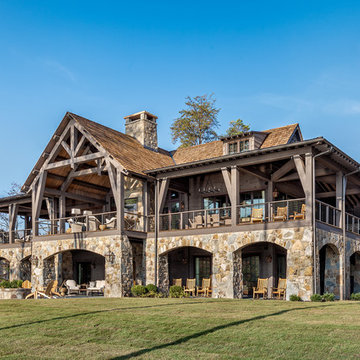
This transitional timber frame home features a wrap-around porch designed to take advantage of its lakeside setting and mountain views. Natural stone, including river rock, granite and Tennessee field stone, is combined with wavy edge siding and a cedar shingle roof to marry the exterior of the home with it surroundings. Casually elegant interiors flow into generous outdoor living spaces that highlight natural materials and create a connection between the indoors and outdoors.
Photography Credit: Rebecca Lehde, Inspiro 8 Studios
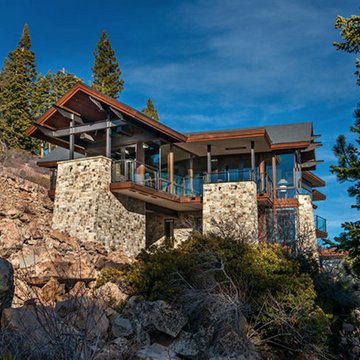
Huge rustic multicolored three-story mixed siding exterior home idea in Sacramento with a shingle roof

Joshua Caldwell
Dedicated laundry room - huge rustic l-shaped gray floor dedicated laundry room idea in Salt Lake City with a farmhouse sink, medium tone wood cabinets, a side-by-side washer/dryer, brown countertops, shaker cabinets and beige walls
Dedicated laundry room - huge rustic l-shaped gray floor dedicated laundry room idea in Salt Lake City with a farmhouse sink, medium tone wood cabinets, a side-by-side washer/dryer, brown countertops, shaker cabinets and beige walls
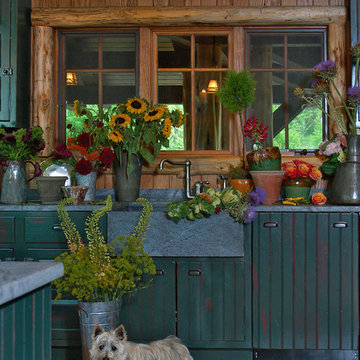
High in the Blue Ridge Mountains of North Carolina, this majestic lodge was custom designed by MossCreek to provide rustic elegant living for the extended family of our clients. Featuring four spacious master suites, a massive great room with floor-to-ceiling windows, expansive porches, and a large family room with built-in bar, the home incorporates numerous spaces for sharing good times.
Unique to this design is a large wrap-around porch on the main level, and four large distinct and private balconies on the upper level. This provides outdoor living for each of the four master suites.
We hope you enjoy viewing the photos of this beautiful home custom designed by MossCreek.
Photo by Todd Bush
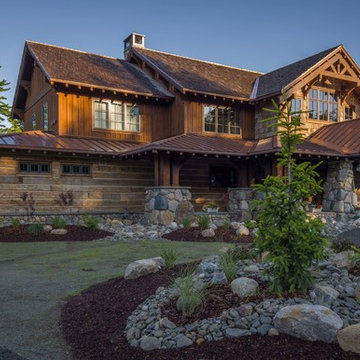
Carolina Timberworks
Huge mountain style brown two-story wood exterior home photo in New York with a mixed material roof
Huge mountain style brown two-story wood exterior home photo in New York with a mixed material roof
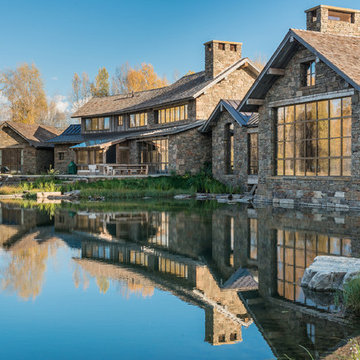
Photo Credit: JLF Architecture
Huge mountain style brown two-story stone gable roof photo in Jackson
Huge mountain style brown two-story stone gable roof photo in Jackson
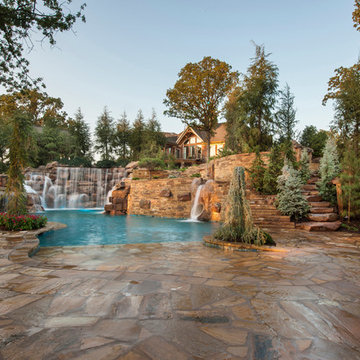
A home on top of a hill with amazing lake views provide the perfect setting for a beautiful "mountain mine" inspired pool with multiple ways to interact with - this active family will never be bored! There is an antique ore cart and rail system that seems to appear from an old mine and gives the homeowner a unique iced-beverage cart. There are boulder steps that lead up to another "mine" entrance that is actually the entrance to the underground slide. This view shows the slide exit into the pool. In the background you can see the swim-through grotto and natural boulder waterfall with a 14' diving ledge. Hand cut native stone with boulders integrated into the stone retaining wall provides additional patio space with a fire pit above the pool.
Landscape/Pool design and construction by Kelly Caviness and Caviness Landscape Design, Inc.
Photography by KO Rinearson

This was a detached building from the main house just for the theater. The interior of the room was designed to look like an old lodge with reclaimed barn wood on the interior walls and old rustic beams in the ceiling. In the process of remodeling the room we had to find old barn wood that matched the existing barn wood and weave in the old with the new so you could not see the difference when complete. We also had to hide speakers in the walls by Faux painting the fabric speaker grills to match the grain of the barn wood on all sides of it so the speakers were completely hidden.
We also had a very short timeline to complete the project so the client could screen a movie premiere in the theater. To complete the project in a very short time frame we worked 10-15 hour days with multiple crew shifts to get the project done on time.
The ceiling of the theater was over 30’ high and all of the new fabric, barn wood, speakers, and lighting required high scaffolding work.

Living room - huge rustic open concept medium tone wood floor, brown floor, vaulted ceiling and wood wall living room idea in Phoenix with beige walls, a ribbon fireplace, a stone fireplace and a wall-mounted tv
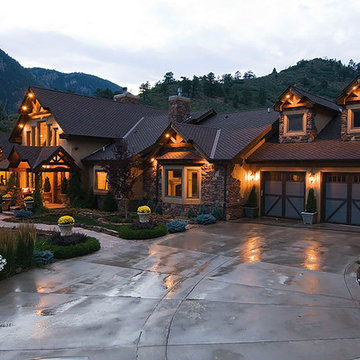
Traditional Cascade Exterior featuring awning windows and bay windows
Inspiration for a huge rustic beige two-story stone gable roof remodel in Milwaukee
Inspiration for a huge rustic beige two-story stone gable roof remodel in Milwaukee
Huge Rustic Home Design Ideas
32
























