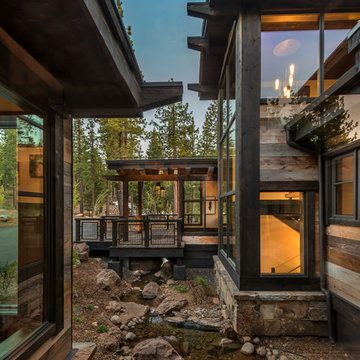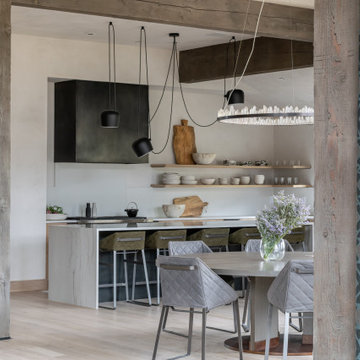Large Rustic Home Design Ideas

Kitchen with wood lounge and groove ceiling, wood flooring and stained flat panel cabinets. Marble countertop with stainless steel appliances.
Large mountain style galley dark wood floor, red floor and wood ceiling eat-in kitchen photo in Omaha with an undermount sink, flat-panel cabinets, medium tone wood cabinets, marble countertops, white backsplash, marble backsplash, stainless steel appliances, an island and white countertops
Large mountain style galley dark wood floor, red floor and wood ceiling eat-in kitchen photo in Omaha with an undermount sink, flat-panel cabinets, medium tone wood cabinets, marble countertops, white backsplash, marble backsplash, stainless steel appliances, an island and white countertops

Ric Stovall
Inspiration for a large rustic formal and open concept dark wood floor living room remodel in Denver with beige walls, a standard fireplace and a stone fireplace
Inspiration for a large rustic formal and open concept dark wood floor living room remodel in Denver with beige walls, a standard fireplace and a stone fireplace
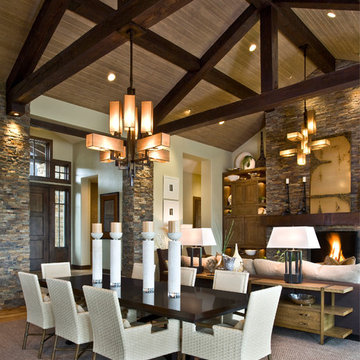
Scott Zimmerman, Mountain rustic/contemporary dining room in Park City Utah.
Inspiration for a large rustic carpeted great room remodel in Salt Lake City with beige walls
Inspiration for a large rustic carpeted great room remodel in Salt Lake City with beige walls

Designer: Paul Dybdahl
Photographer: Shanna Wolf
Designer’s Note: One of the main project goals was to develop a kitchen space that complimented the homes quality while blending elements of the new kitchen space with the homes eclectic materials.
Japanese Ash veneers were chosen for the main body of the kitchen for it's quite linear appeals. Quarter Sawn White Oak, in a natural finish, was chosen for the island to compliment the dark finished Quarter Sawn Oak floor that runs throughout this home.
The west end of the island, under the Walnut top, is a metal finished wood. This was to speak to the metal wrapped fireplace on the west end of the space.
A massive Walnut Log was sourced to create the 2.5" thick 72" long and 45" wide (at widest end) living edge top for an elevated seating area at the island. This was created from two pieces of solid Walnut, sliced and joined in a book-match configuration.
The homeowner loves the new space!!
Cabinets: Premier Custom-Built
Countertops: Leathered Granite The Granite Shop of Madison
Location: Vermont Township, Mt. Horeb, WI

Builder: Michels Homes
Cabinetry Design: Megan Dent
Interior Design: Jami Ludens, Studio M Interiors
Photography: Landmark Photography
Large mountain style carpeted family room photo in Minneapolis with a corner fireplace and a stone fireplace
Large mountain style carpeted family room photo in Minneapolis with a corner fireplace and a stone fireplace

Inspiration for a large rustic detached two-car carport remodel in Dallas

Jeff Dow Photography.
Large mountain style open concept dark wood floor and brown floor living room photo in Other with a stone fireplace, a wall-mounted tv, a music area, white walls and a wood stove
Large mountain style open concept dark wood floor and brown floor living room photo in Other with a stone fireplace, a wall-mounted tv, a music area, white walls and a wood stove
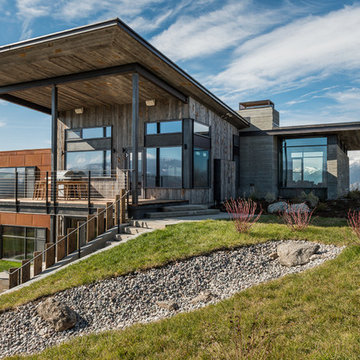
Example of a large mountain style two-story mixed siding exterior home design in Other with a shed roof

A striking 36-ft by 18-ft. four-season pavilion profiled in the September 2015 issue of Fine Homebuilding magazine. To read the article, go to http://www.carolinatimberworks.com/wp-content/uploads/2015/07/Glass-in-the-Garden_September-2015-Fine-Homebuilding-Cover-and-article.pdf. Operable steel doors and windows. Douglas Fir and reclaimed Hemlock ceiling boards.
© Carolina Timberworks

David O. Marlow Photography
Large mountain style master green tile and ceramic tile medium tone wood floor alcove shower photo in Denver with an undermount sink, medium tone wood cabinets, raised-panel cabinets and marble countertops
Large mountain style master green tile and ceramic tile medium tone wood floor alcove shower photo in Denver with an undermount sink, medium tone wood cabinets, raised-panel cabinets and marble countertops

Inspiration for a large rustic limestone floor double front door remodel in Denver with brown walls and a glass front door
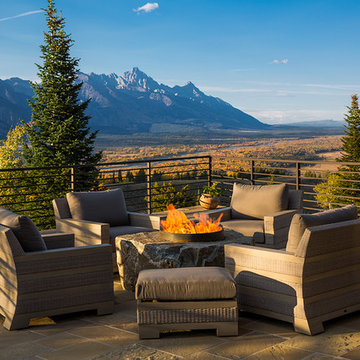
Karl Neumann Photography
Inspiration for a large rustic backyard deck remodel in Other with a fire pit and no cover
Inspiration for a large rustic backyard deck remodel in Other with a fire pit and no cover
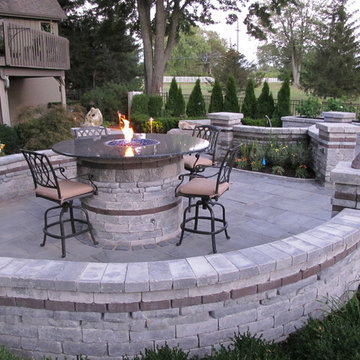
Large mountain style backyard stone patio photo in Detroit with a fire pit and no cover

Randy Colwell
Enclosed kitchen - large rustic u-shaped dark wood floor enclosed kitchen idea in Other with recessed-panel cabinets, beige cabinets, brown backsplash, granite countertops, an island, a farmhouse sink and paneled appliances
Enclosed kitchen - large rustic u-shaped dark wood floor enclosed kitchen idea in Other with recessed-panel cabinets, beige cabinets, brown backsplash, granite countertops, an island, a farmhouse sink and paneled appliances
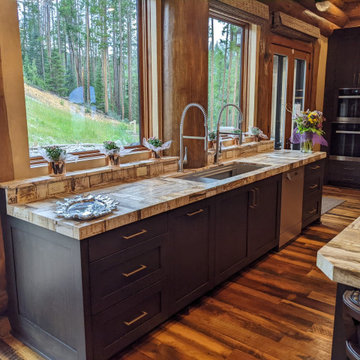
Dual tier, tri-level custom stainless teel workstation sink featuring 316L surgical grade stainless and a whopping 18" interior bowl space above AND below the ledge system. This allows for standard half sheet pans to fit on the top tier and the floor of the sink. Our client had petrified wood quarried in Romania made into her countertops throughout the kitchen.

This charming European-inspired home juxtaposes old-world architecture with more contemporary details. The exterior is primarily comprised of granite stonework with limestone accents. The stair turret provides circulation throughout all three levels of the home, and custom iron windows afford expansive lake and mountain views. The interior features custom iron windows, plaster walls, reclaimed heart pine timbers, quartersawn oak floors and reclaimed oak millwork.

Lynn Donaldson
Inspiration for a large rustic l-shaped medium tone wood floor and brown floor eat-in kitchen remodel in Other with stone tile backsplash, stainless steel appliances, an island, a farmhouse sink, recessed-panel cabinets, gray cabinets, granite countertops and gray backsplash
Inspiration for a large rustic l-shaped medium tone wood floor and brown floor eat-in kitchen remodel in Other with stone tile backsplash, stainless steel appliances, an island, a farmhouse sink, recessed-panel cabinets, gray cabinets, granite countertops and gray backsplash
Large Rustic Home Design Ideas
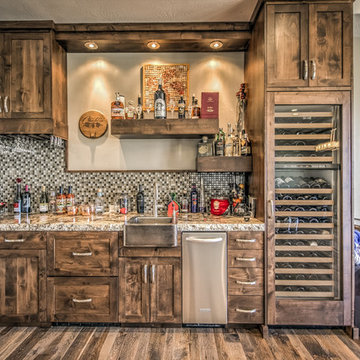
Large mountain style single-wall medium tone wood floor wet bar photo in Salt Lake City with an undermount sink and multicolored backsplash
1

























