Mid-Sized Rustic Home Design Ideas
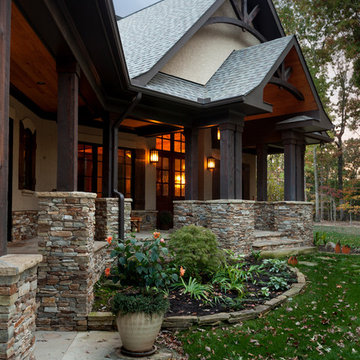
Everett Custom Homes & Jim Schmid Photography
Mid-sized mountain style front yard concrete patio photo in Charlotte with a roof extension
Mid-sized mountain style front yard concrete patio photo in Charlotte with a roof extension
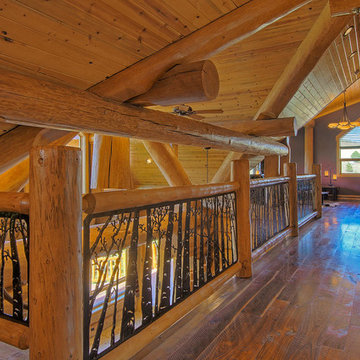
eremiah Johnson Log Homes custom western red cedar, Swedish cope, chinked log home, hall, loft, custom metal railings
Hallway - mid-sized rustic medium tone wood floor and brown floor hallway idea in Denver with brown walls
Hallway - mid-sized rustic medium tone wood floor and brown floor hallway idea in Denver with brown walls

This Adirondack inspired kitchen designed by Curtis Lumber Company features cabinetry from Merillat Masterpiece with a Montesano Door Style in Hickory Kaffe. Photos property of Curtis Lumber Company.

Example of a mid-sized mountain style 3/4 blue tile and ceramic tile ceramic tile, blue floor and single-sink bathroom design in Austin with flat-panel cabinets, brown cabinets, white walls, a drop-in sink, marble countertops, a hinged shower door, gray countertops and a built-in vanity
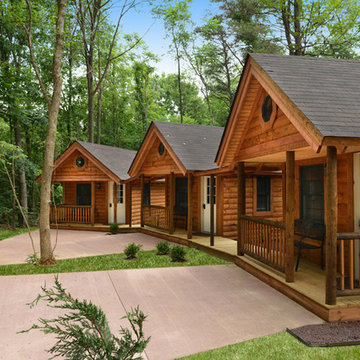
Rick Lee Photography
Inspiration for a mid-sized rustic brown one-story wood gable roof remodel in DC Metro
Inspiration for a mid-sized rustic brown one-story wood gable roof remodel in DC Metro
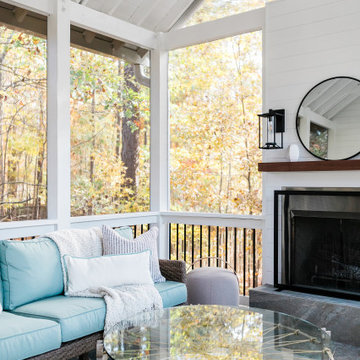
Custom outdoor Screen Porch with Scandinavian accents, outdoor sofa, wonderful pouf, custom outdoor rug, custom pillows, and amazing sconces
Inspiration for a mid-sized rustic tile screened-in back porch remodel in Raleigh with a roof extension
Inspiration for a mid-sized rustic tile screened-in back porch remodel in Raleigh with a roof extension
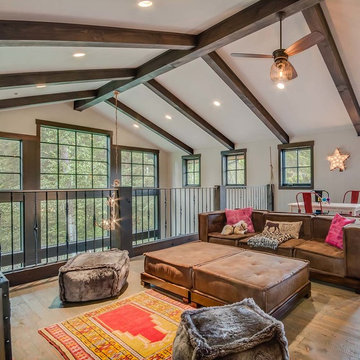
Family room - mid-sized rustic loft-style medium tone wood floor and beige floor family room idea in Other with gray walls, no fireplace and no tv
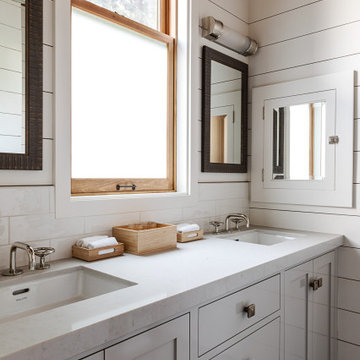
Example of a mid-sized mountain style master bathroom design in San Francisco with shaker cabinets, gray cabinets, white walls, an undermount sink, quartzite countertops and gray countertops
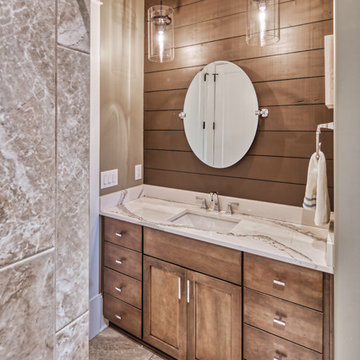
This house features an open concept floor plan, with expansive windows that truly capture the 180-degree lake views. The classic design elements, such as white cabinets, neutral paint colors, and natural wood tones, help make this house feel bright and welcoming year round.
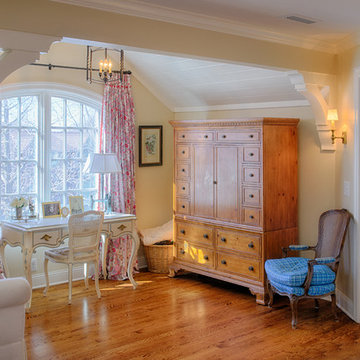
Woodcraft Design Build Inc.
Example of a mid-sized mountain style master medium tone wood floor bedroom design in Minneapolis with beige walls
Example of a mid-sized mountain style master medium tone wood floor bedroom design in Minneapolis with beige walls
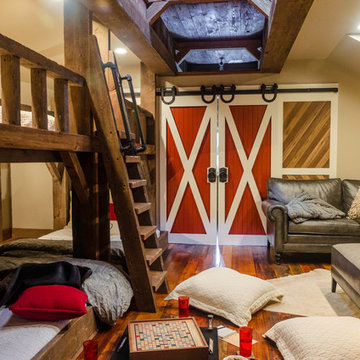
The 15' x 20' playroom houses 6 beds, while still providing ample room for games and entertainment.
Photo by: Daniel Contelmo Jr.
Mid-sized mountain style gender-neutral medium tone wood floor kids' room photo in New York with beige walls
Mid-sized mountain style gender-neutral medium tone wood floor kids' room photo in New York with beige walls
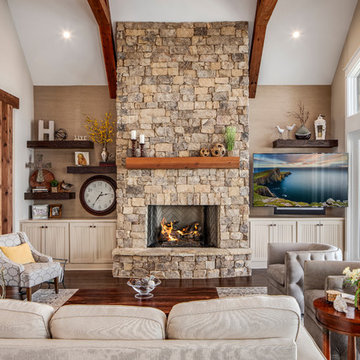
This house features an open concept floor plan, with expansive windows that truly capture the 180-degree lake views. The classic design elements, such as white cabinets, neutral paint colors, and natural wood tones, help make this house feel bright and welcoming year round.
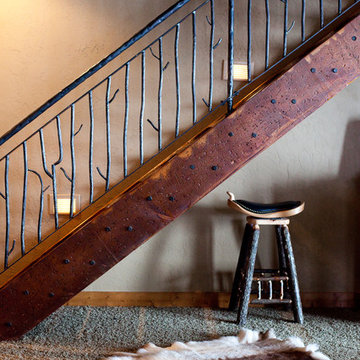
Madison Magazine
Example of a mid-sized mountain style wooden straight staircase design in Other with wooden risers
Example of a mid-sized mountain style wooden straight staircase design in Other with wooden risers
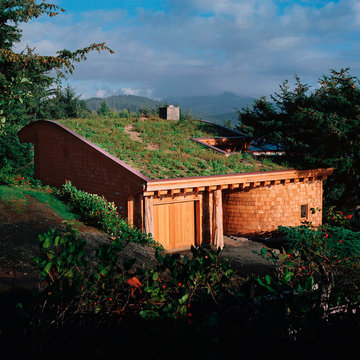
This award-winning home in Cannon Beach, Oregon takes advantage of excellent ocean views and southern solar exposure. The client’s goal was for a home that would last for multiple generations and capture their love of materials and forms found in nature. Designed to generate as much energy as it consumes on an annual basis, the home is pursuing the goal of being a “net-zero-energy” residence. The environmentally responsive design promotes a healthy indoor environment, saves energy with an ultra energy-efficient envelope, and utilized recycled and salvaged materials in its construction.
Nathan Good
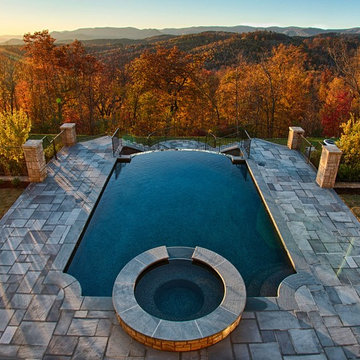
Inspiration for a mid-sized rustic backyard stone and rectangular lap hot tub remodel in Other
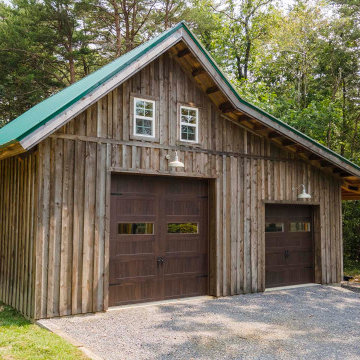
Post and beam gable workshop barn with two garage doors and open lean-to
Mid-sized mountain style detached barn photo
Mid-sized mountain style detached barn photo
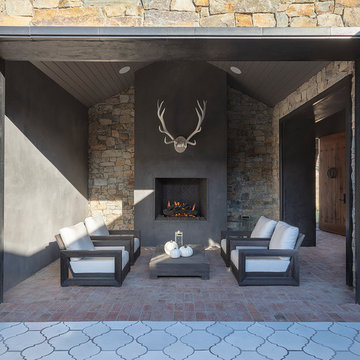
Photo by Eric Rorer
Example of a mid-sized mountain style patio design in San Francisco
Example of a mid-sized mountain style patio design in San Francisco
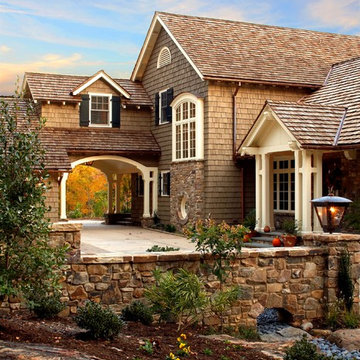
Greg Loflin
Mid-sized mountain style beige two-story wood exterior home photo in Other
Mid-sized mountain style beige two-story wood exterior home photo in Other
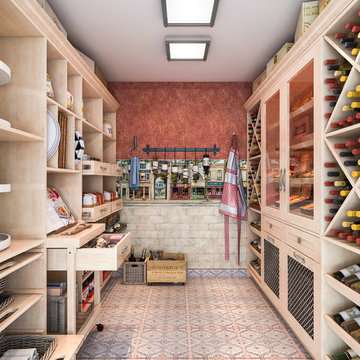
A cigar humidor and plenty of wine storage are featured in this Tuscan-inspired walk-in pantry.
See more photos of this project under "Tuscan Kitchen Pantry & Wine Storage"
Mid-Sized Rustic Home Design Ideas
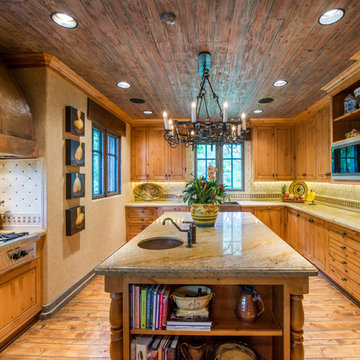
Enclosed kitchen - mid-sized rustic u-shaped medium tone wood floor enclosed kitchen idea in Dallas with recessed-panel cabinets, medium tone wood cabinets, beige backsplash, stainless steel appliances, an island, an undermount sink, granite countertops and ceramic backsplash
63
























