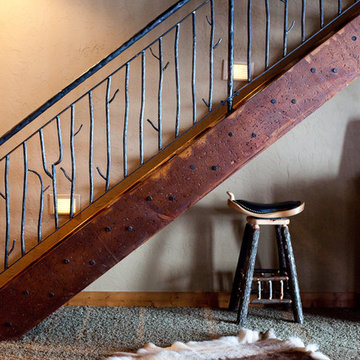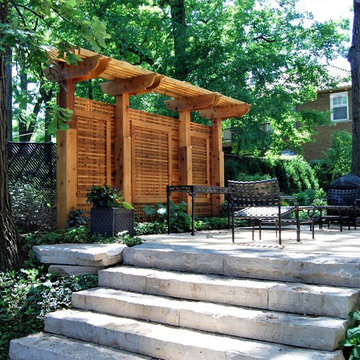Mid-Sized Rustic Home Design Ideas
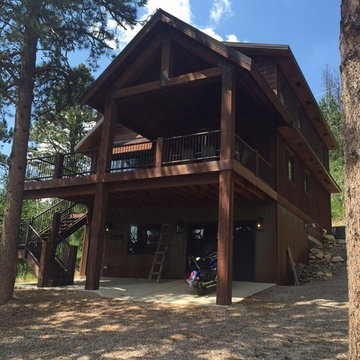
Cabin built by Ron Waldner Signature Homes
Example of a mid-sized mountain style balcony design in Other
Example of a mid-sized mountain style balcony design in Other
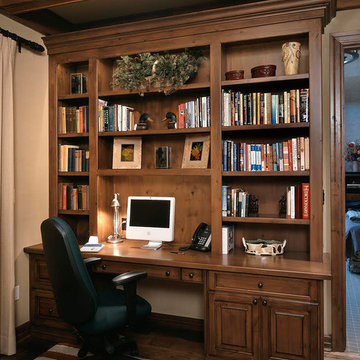
Inspiration for a mid-sized rustic freestanding desk medium tone wood floor and brown floor home office library remodel in Denver with beige walls and no fireplace
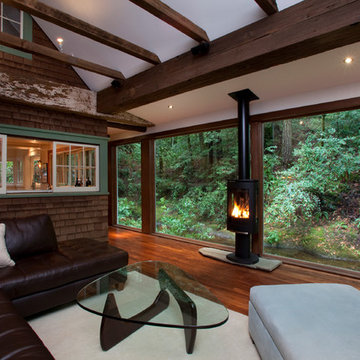
An addition wrapping an existing 1920's cottage.
PEric Rorer
Mid-sized mountain style open concept medium tone wood floor living room photo in San Francisco with white walls, a wood stove, a stone fireplace and a concealed tv
Mid-sized mountain style open concept medium tone wood floor living room photo in San Francisco with white walls, a wood stove, a stone fireplace and a concealed tv
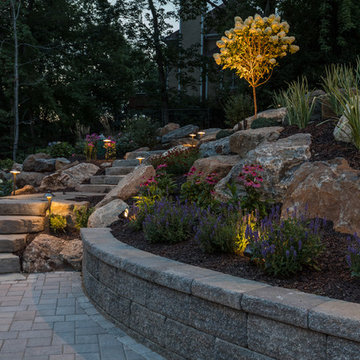
Whitewater Imagery
Photo of a mid-sized rustic backyard stone landscaping in New York.
Photo of a mid-sized rustic backyard stone landscaping in New York.
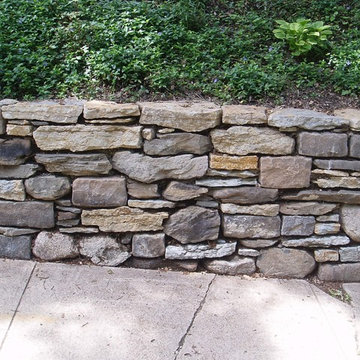
English Stone
Photo of a mid-sized rustic side yard stone retaining wall landscape in Minneapolis.
Photo of a mid-sized rustic side yard stone retaining wall landscape in Minneapolis.
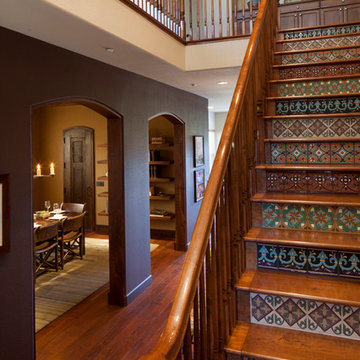
ASID Design Excellence First Place Residential – Best Individual Room (Traditional): This dining room was created by Michael Merrill Design Studio to reflect the client’s desire for having a gracious and warm space based on a Santa Fe aesthetic. We worked closely with her to create the custom staircase she envisioned.
Photos © Paul Dyer Photography
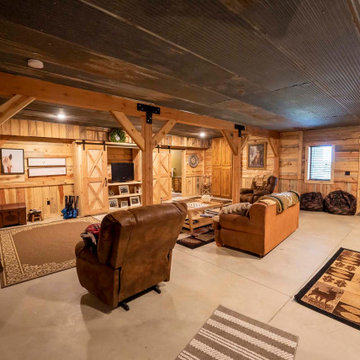
Finished basement in post and beam barn home kit
Basement - mid-sized rustic walk-out concrete floor, gray floor and shiplap wall basement idea with brown walls and no fireplace
Basement - mid-sized rustic walk-out concrete floor, gray floor and shiplap wall basement idea with brown walls and no fireplace
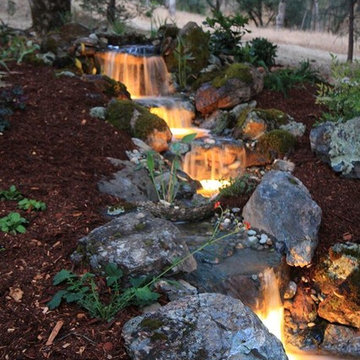
Glowing Waterfalls - Not only can you enjoy your new waterfalls during daylight hour, we install LED lights so that they will also brighten up your landscape in the evening-- without adding to your electric bill. A stream & pondless waterfalls built in Placerville, CA: 2008.

GlassArt Design can create any size and style of mirrors for any application. We delivered and installed these two mirrors into a newly remodeled bathroom located on beautiful Bay Lake, MN.

Example of a mid-sized mountain style green two-story exterior home design in San Francisco with a shingle roof

The existing tub and shower in this master bathroom were removed to create more space for a curbless, walk in shower. 4" x 8" brick style tile on the shower walls, and pebble tile on the shower floor bring in the warm earth tones the clients desired. Venetian bronze fixtures complete the rustic feel for this charming master shower!
Are you thinking about remodeling your bathroom? We offer complimentary design consultations. Please feel free to contact us.
602-428-6112
www.CustomCreativeRemodeling.com

Interior Designer: Allard & Roberts, Architect: Retro + Fit Design, Builder: Osada Construction, Photographer: Shonie Kuykendall
Mid-sized rustic gray three-story concrete fiberboard gable roof idea in Other
Mid-sized rustic gray three-story concrete fiberboard gable roof idea in Other
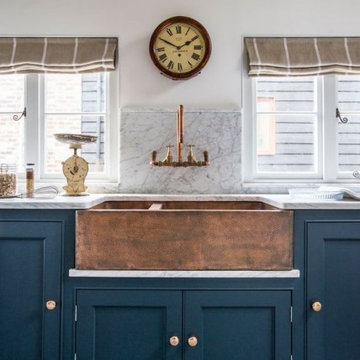
Mid-sized mountain style single-wall painted wood floor and gray floor eat-in kitchen photo in Columbus with a farmhouse sink, recessed-panel cabinets, blue cabinets, marble countertops, white backsplash, marble backsplash, stainless steel appliances and white countertops
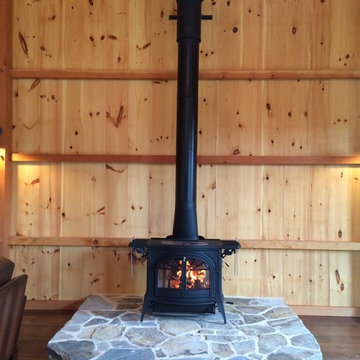
This is a Vermont Castings Defiant stove. This is the original flagship stove design made back in the late 70's. However this is much more efficient with a burn time of over 12 hours. This stove was installed in a beautiful "party barn" custom built to look old. The homeowner is very pleased with the heat as well as how it complements the design of the space.

A rustic log and timber home located at the historic C Lazy U Ranch in Grand County, Colorado.
Mid-sized mountain style screened-in back porch idea in Denver with decking and a roof extension
Mid-sized mountain style screened-in back porch idea in Denver with decking and a roof extension
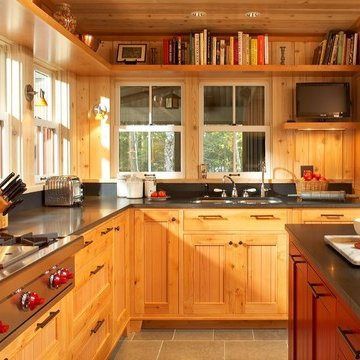
Example of a mid-sized mountain style l-shaped ceramic tile and gray floor enclosed kitchen design in Other with a double-bowl sink, beaded inset cabinets, light wood cabinets, soapstone countertops, multicolored backsplash, mosaic tile backsplash, paneled appliances and an island

Modern functionality meets rustic charm in this expansive custom home. Featuring a spacious open-concept great room with dark hardwood floors, stone fireplace, and wood finishes throughout.
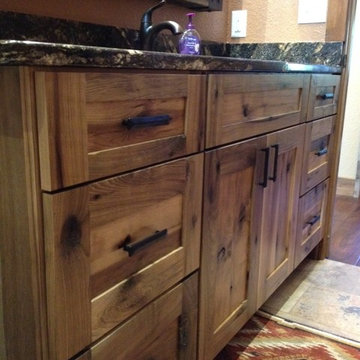
Woodland Cabinetry
Reclaimed Patina finish on Rough Sawn Hickory, Cosmos Granite
Contractor: Cody Hemeyer, Spearfish, SD
Example of a mid-sized mountain style master bathroom design in Other with an undermount sink, recessed-panel cabinets, medium tone wood cabinets and granite countertops
Example of a mid-sized mountain style master bathroom design in Other with an undermount sink, recessed-panel cabinets, medium tone wood cabinets and granite countertops
Mid-Sized Rustic Home Design Ideas
1

























