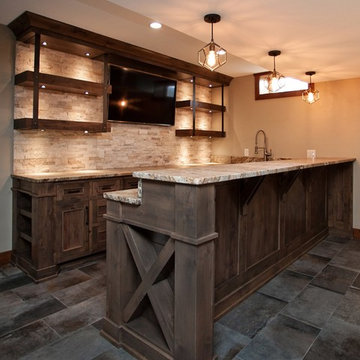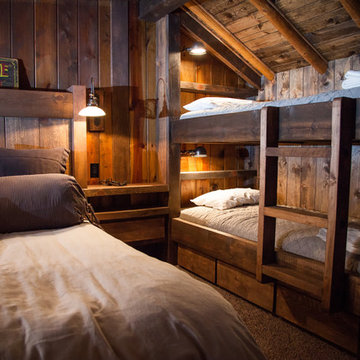Mid-Sized Rustic Home Design Ideas

Dan Rockafellow Photography
Sandstone Quartzite Countertops
Flagstone Flooring
Real stone shower wall with slate side walls
Wall-Mounted copper faucet and copper sink
Dark green ceiling (not shown)
Over-scale rustic pendant lighting
Custom shower curtain
Green stained vanity cabinet with dimming toe-kick lighting
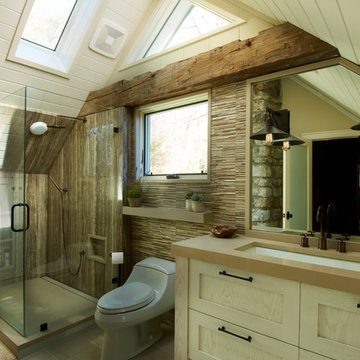
This masterbath proved especially challenging due to the dormer and vaulted ceiling. We incorporated a corner shower unit, U shaped vanity drawers, and plenty of storage and laundry space.
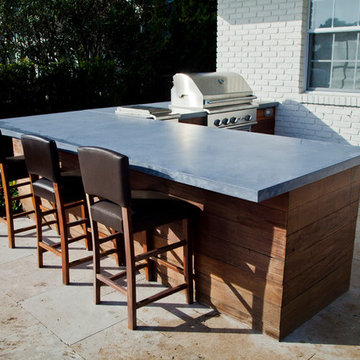
Example of a mid-sized mountain style backyard stone patio kitchen design in Jacksonville with no cover

The Fontana Bridge residence is a mountain modern lake home located in the mountains of Swain County. The LEED Gold home is mountain modern house designed to integrate harmoniously with the surrounding Appalachian mountain setting. The understated exterior and the thoughtfully chosen neutral palette blend into the topography of the wooded hillside.
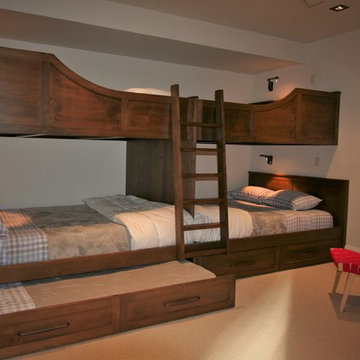
Example of a mid-sized mountain style guest carpeted and beige floor bedroom design in Other with beige walls and no fireplace
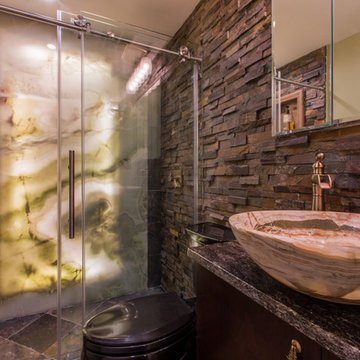
Inspiration for a mid-sized rustic 3/4 brown tile, gray tile and porcelain tile ceramic tile alcove shower remodel in New York with a vessel sink, flat-panel cabinets, dark wood cabinets, brown walls, granite countertops and gray countertops
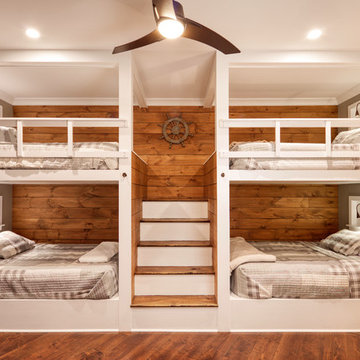
This house features an open concept floor plan, with expansive windows that truly capture the 180-degree lake views. The classic design elements, such as white cabinets, neutral paint colors, and natural wood tones, help make this house feel bright and welcoming year round.
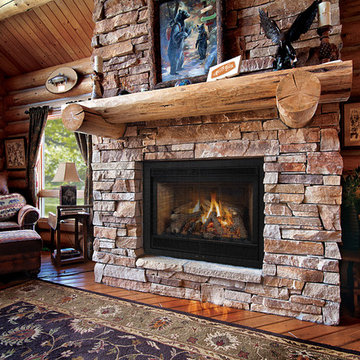
Mid-sized mountain style formal and open concept medium tone wood floor and brown floor living room photo in Other with brown walls, a standard fireplace, a stone fireplace and no tv

Mid-sized mountain style built-in desk concrete floor and gray floor home office library photo in San Francisco with brown walls and no fireplace
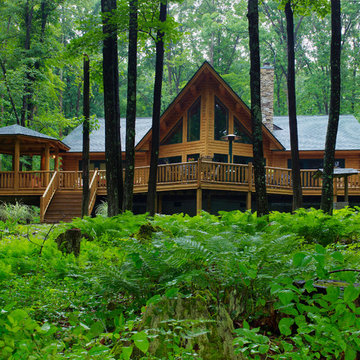
Home by: Katahdin Cedar Log Homes
Photos by: Jack Bingham
Mid-sized rustic two-story wood exterior home idea in DC Metro
Mid-sized rustic two-story wood exterior home idea in DC Metro
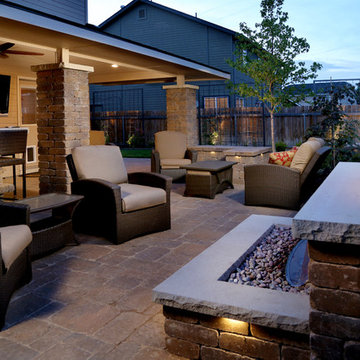
Patio - mid-sized rustic backyard concrete paver patio idea in Boise with a fire pit and a roof extension
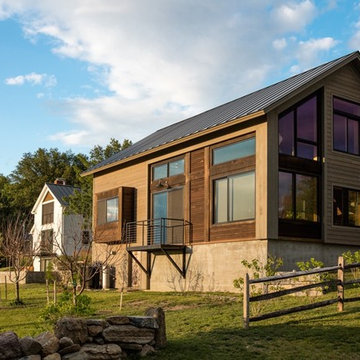
Bob Schatz
Inspiration for a mid-sized rustic multicolored two-story mixed siding exterior home remodel in Burlington with a metal roof
Inspiration for a mid-sized rustic multicolored two-story mixed siding exterior home remodel in Burlington with a metal roof
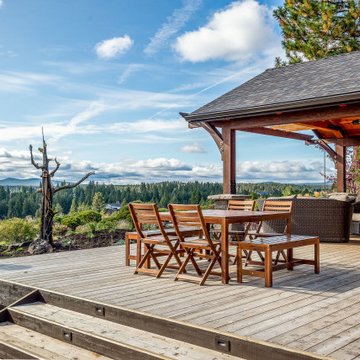
Adding on to this modern mountain home was complex and rewarding. The nature-loving Bend homeowners wanted to create an outdoor space to better enjoy their spectacular river view. They also wanted to Provide direct access to a covered outdoor space, create a sense of connection between the interior and exterior, add gear storage for outdoor activities, and provide additional bedroom and office space. The Neil Kelly team led by Paul Haigh created a covered deck extending off the living room, re-worked exterior walls, added large 8’ tall French doors for easy access and natural light, extended garage with 3rd bay, and added a bedroom addition above the garage that fits seamlessly into the existing structure.
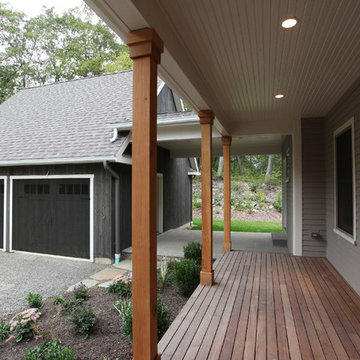
Michael Bowman Photography
Inspiration for a mid-sized rustic front porch remodel in New York with decking and a roof extension
Inspiration for a mid-sized rustic front porch remodel in New York with decking and a roof extension

Gordon Gregory
Example of a mid-sized mountain style galley slate floor and brown floor enclosed kitchen design in New York with an undermount sink, medium tone wood cabinets, stainless steel countertops, metallic backsplash, shaker cabinets, stainless steel appliances and an island
Example of a mid-sized mountain style galley slate floor and brown floor enclosed kitchen design in New York with an undermount sink, medium tone wood cabinets, stainless steel countertops, metallic backsplash, shaker cabinets, stainless steel appliances and an island
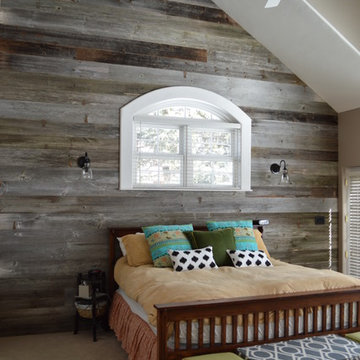
A beautiful combination of the traditional barn look with a contemporary twist through the use of reclaimed wood to set an astonishing contrast in any room.
Photography by Melissa Ann Barrett
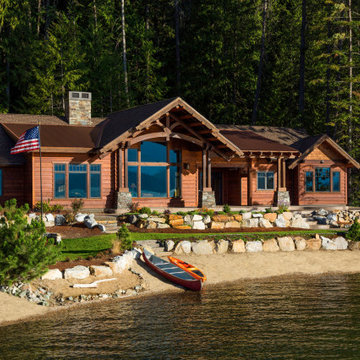
Lakefront home on the shores of Lake Pend Oreille, Idaho.
Photo by Karl Neumann.
Mid-sized mountain style brown one-story wood exterior home photo in Seattle with a shingle roof
Mid-sized mountain style brown one-story wood exterior home photo in Seattle with a shingle roof
Mid-Sized Rustic Home Design Ideas
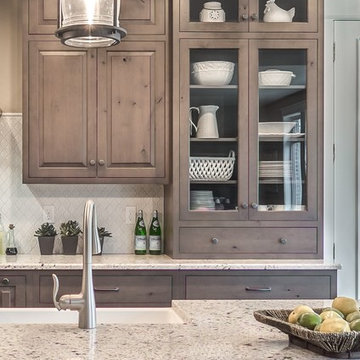
Cabinetry: Shiloh Cabinetry (WW Wood Products), Dudley, Missouri
Door: Richmond - Flush Inset
Drawer: Slab - Flush Inset
Wood: Rustic Alder
Finish: Silas w/ Graphite HIghlight
Countertops: Andino White Granite
Hardware: Jeffrey Alexander "Belcastel" DACM Finish
Note: Due to the amount of natural light, the photographs show more brown than the true Silas Gray color. ALL of the cabinetry shown in the photos are the Silas finish, although the island looks darker....it is all the same.
Photos by Dawn M Smith Photography
40

























