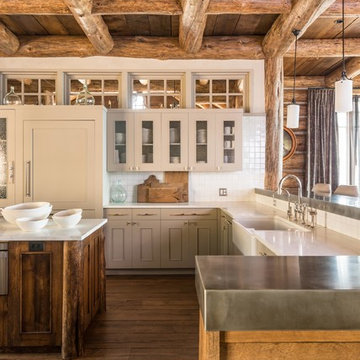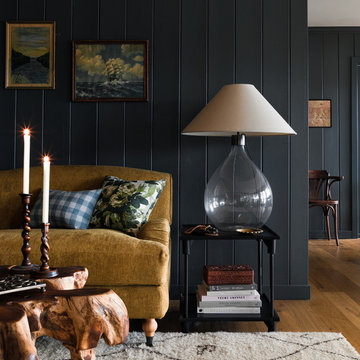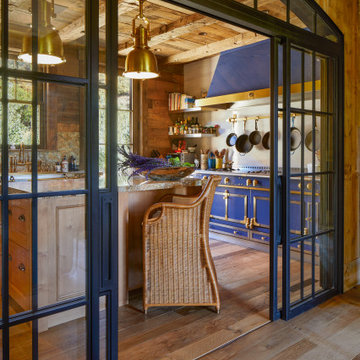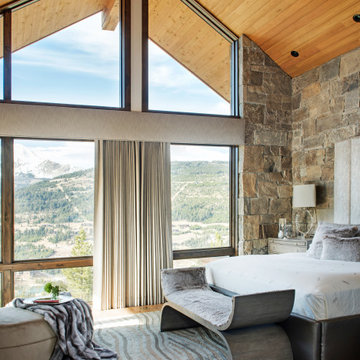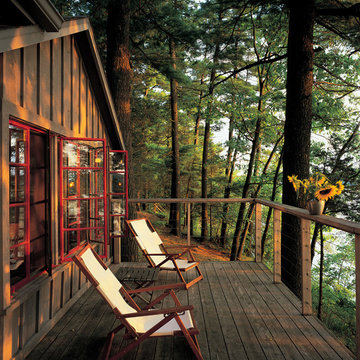Rustic Home Design Ideas
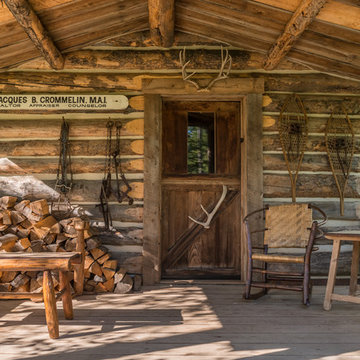
Peter Zimmerman Architects // Peace Design // Audrey Hall Photography
Example of a mountain style entryway design in Other
Example of a mountain style entryway design in Other
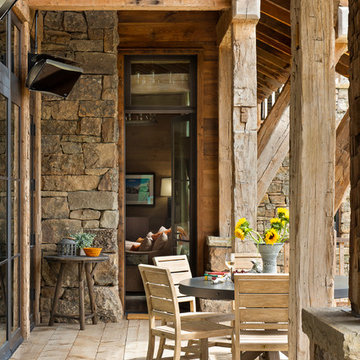
Photography - LongViews Studios
Deck - huge rustic backyard deck idea in Other with no cover
Deck - huge rustic backyard deck idea in Other with no cover
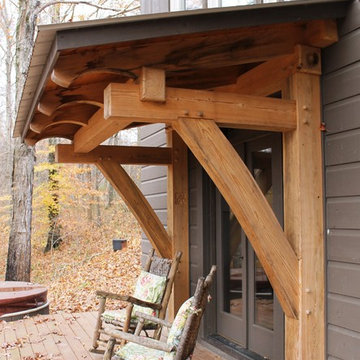
This is an example of a mid-sized rustic back porch design in Nashville with decking and a roof extension.
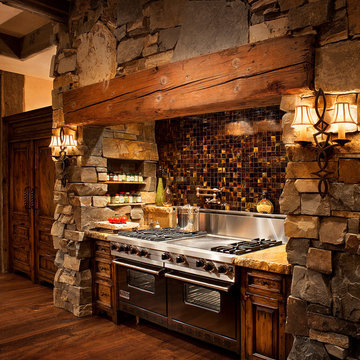
Mountain style medium tone wood floor kitchen photo in Other with multicolored backsplash, mosaic tile backsplash, stainless steel appliances and beige countertops
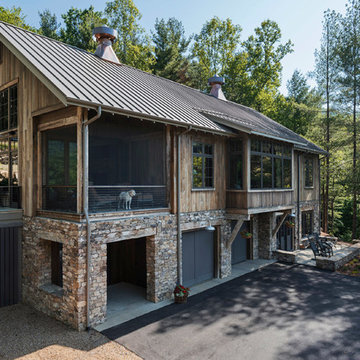
We used the timber frame of a century old barn to build this rustic modern house. The barn was dismantled, and reassembled on site. Inside, we designed the home to showcase as much of the original timber frame as possible.
Photography by Todd Crawford
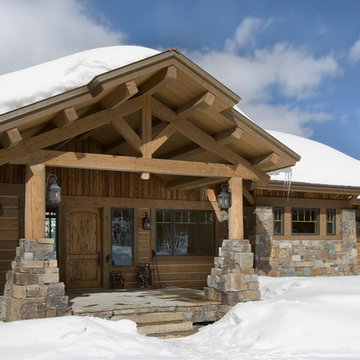
With enormous rectangular beams and round log posts, the Spanish Peaks House is a spectacular study in contrasts. Even the exterior—with horizontal log slab siding and vertical wood paneling—mixes textures and styles beautifully. An outdoor rock fireplace, built-in stone grill and ample seating enable the owners to make the most of the mountain-top setting.
Inside, the owners relied on Blue Ribbon Builders to capture the natural feel of the home’s surroundings. A massive boulder makes up the hearth in the great room, and provides ideal fireside seating. A custom-made stone replica of Lone Peak is the backsplash in a distinctive powder room; and a giant slab of granite adds the finishing touch to the home’s enviable wood, tile and granite kitchen. In the daylight basement, brushed concrete flooring adds both texture and durability.
Roger Wade
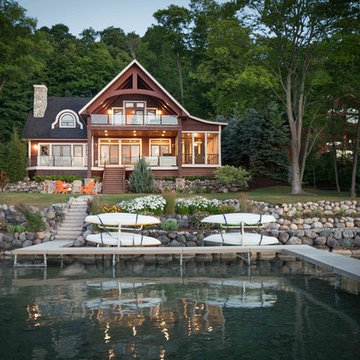
We were hired to add space to their cottage while still maintaining the current architectural style. We enlarged the home's living area, created a larger mudroom off the garage entry, enlarged the screen porch and created a covered porch off the dining room and the existing deck was also enlarged. On the second level, we added an additional bunk room, bathroom, and new access to the bonus room above the garage. The exterior was also embellished with timber beams and brackets as well as a stunning new balcony off the master bedroom. Trim details and new staining completed the look.
- Jacqueline Southby Photography
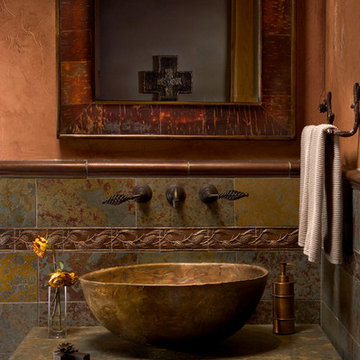
Powder room - small rustic slate tile powder room idea in Denver with a vessel sink and beige walls
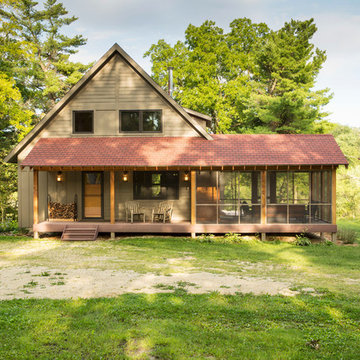
Troy Thies Photography
Inspiration for a rustic gray two-story gable roof remodel in Minneapolis
Inspiration for a rustic gray two-story gable roof remodel in Minneapolis
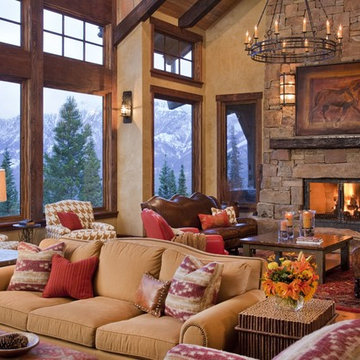
Breathtaking great room! I'll gladly have a glass of wine in front of that stone fireplace and those mountain views!
Example of a large mountain style formal light wood floor and brown floor living room design in Other with beige walls, a standard fireplace, a stone fireplace and no tv
Example of a large mountain style formal light wood floor and brown floor living room design in Other with beige walls, a standard fireplace, a stone fireplace and no tv
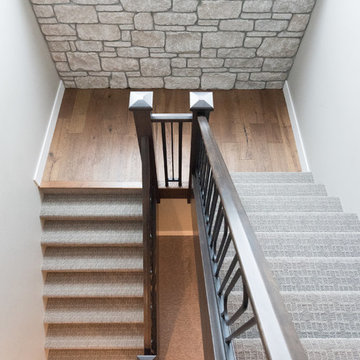
Large mountain style carpeted u-shaped mixed material railing staircase photo in Denver with wooden risers
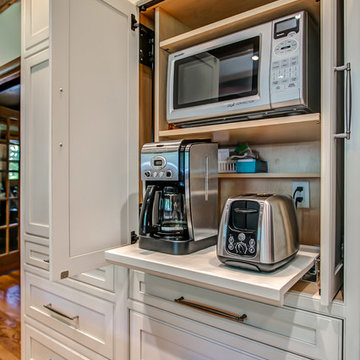
Sophisticated rustic log cabin kitchen remodel by French's Cabinet Gallery, llc designer Erin Hurst, CKD. Crestwood Cabinets, Fairfield door style in Bellini color, beaded inset door overlay, hickory floating shelves in sesame seed color.
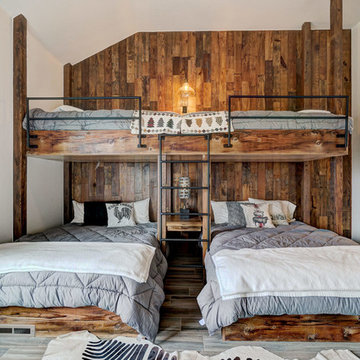
Nested Tours
Bedroom - rustic guest medium tone wood floor and brown floor bedroom idea in Oklahoma City with white walls
Bedroom - rustic guest medium tone wood floor and brown floor bedroom idea in Oklahoma City with white walls

Laundry room. Custom light fixtures fabricated from smudge pots. Designed and fabricated by owner.
Inspiration for a mid-sized rustic l-shaped gray floor and concrete floor dedicated laundry room remodel in Seattle with an utility sink, shaker cabinets, white walls, a stacked washer/dryer, gray countertops, medium tone wood cabinets and solid surface countertops
Inspiration for a mid-sized rustic l-shaped gray floor and concrete floor dedicated laundry room remodel in Seattle with an utility sink, shaker cabinets, white walls, a stacked washer/dryer, gray countertops, medium tone wood cabinets and solid surface countertops
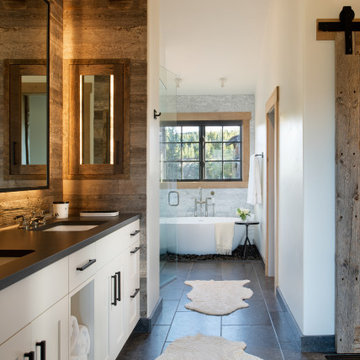
Kendrick's Cabin is a full interior remodel, turning a traditional mountain cabin into a modern, open living space.
The master bathroom remodel created more functional space. A large walk in shower with full glass walls makes the space feel open and large. While the soaking tub is a great center piece.
Rustic Home Design Ideas
150

























