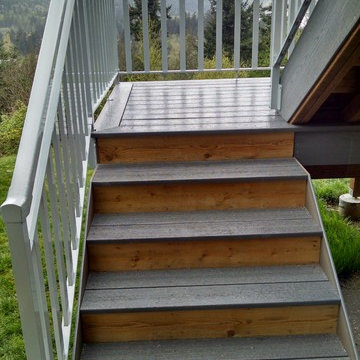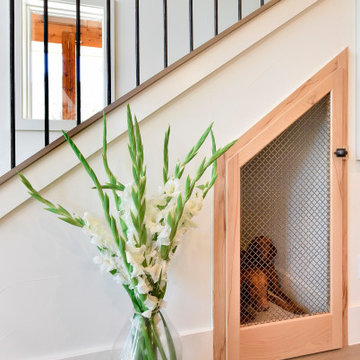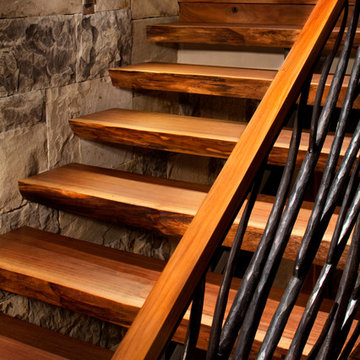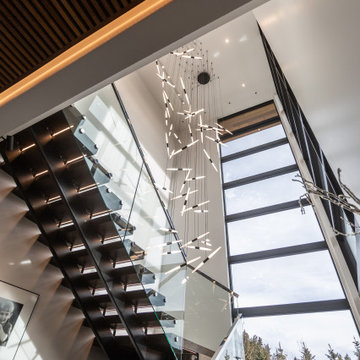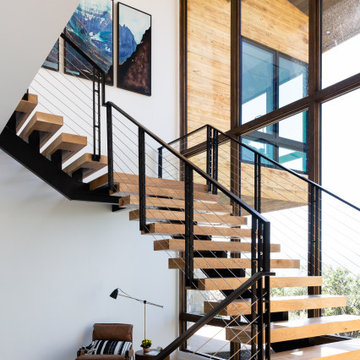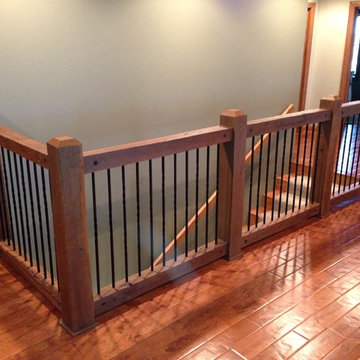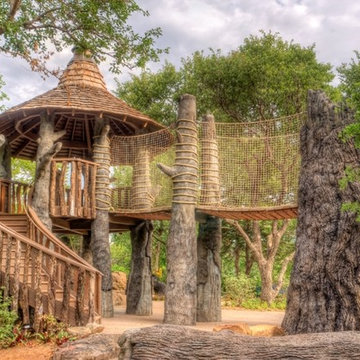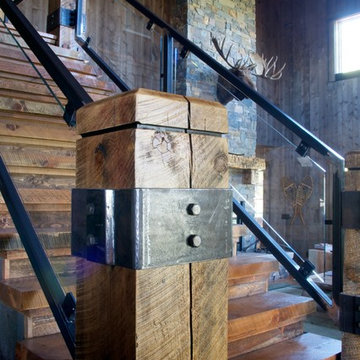Rustic Staircase Ideas
Refine by:
Budget
Sort by:Popular Today
301 - 320 of 11,182 photos
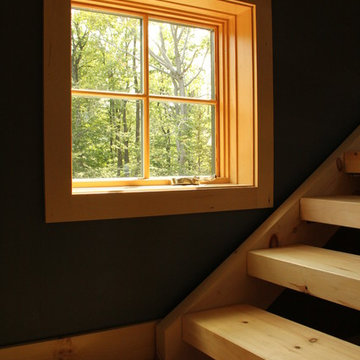
Renovated from a series of additions to an existing small cabin, this vacation home’s interior is a mixture of antique wood from the owner’s family farm and native woods from their property in the Berkshires. The stairs are particularly unique with pine and naturally curved maple slabs acting as stair stringers. The house is highly insulated and is designed for net zero in energy use—it actually produces more electricity (via PV panels) than it consumes. The house is also air sealed and insulated to levels above code (R-35 walls and R-62 cathedral ceilings). To help meet the energy-efficiency demands, triple-glazed Integrity® windows were installed to withstand the harsh Massachusetts’ climate.
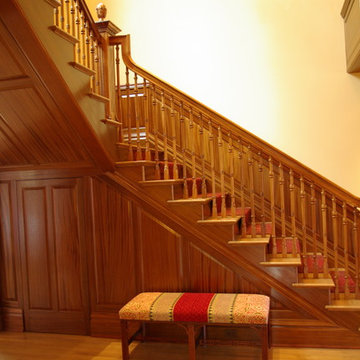
Our custom stair railing.
Example of a mountain style staircase design in Other
Example of a mountain style staircase design in Other

Jane Benson
Example of a large mountain style wooden l-shaped staircase design in Other with wooden risers
Example of a large mountain style wooden l-shaped staircase design in Other with wooden risers
Find the right local pro for your project
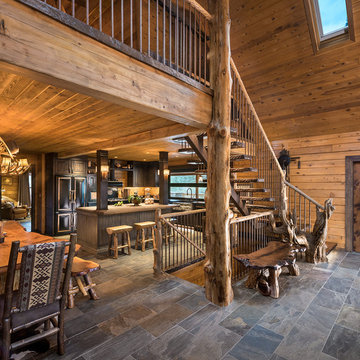
All Cedar Log Cabin the beautiful pines of AZ
Elmira Stove Works appliances
Photos by Mark Boisclair
Large mountain style wooden floating staircase photo in Phoenix
Large mountain style wooden floating staircase photo in Phoenix

Pat Sudmeier
Inspiration for a mid-sized rustic wooden u-shaped open and mixed material railing staircase remodel in Denver
Inspiration for a mid-sized rustic wooden u-shaped open and mixed material railing staircase remodel in Denver
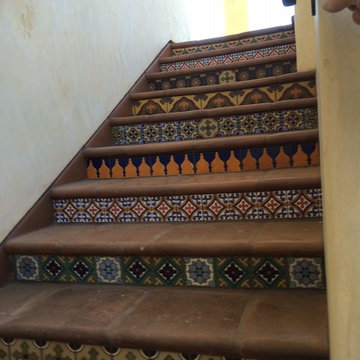
Second staircase with decorative risers
Inspiration for a rustic straight staircase remodel in Los Angeles with tile risers
Inspiration for a rustic straight staircase remodel in Los Angeles with tile risers
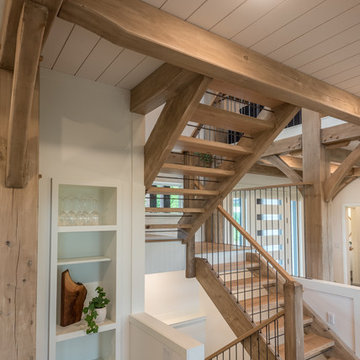
Inspiration for a mid-sized rustic wooden u-shaped open and mixed material railing staircase remodel in Minneapolis
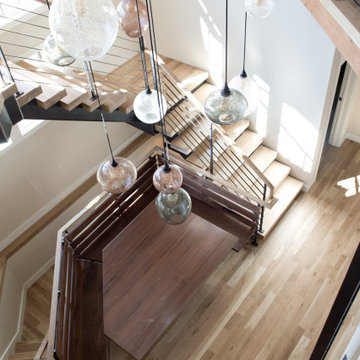
Staircase - rustic wooden floating mixed material railing staircase idea in Other with metal risers
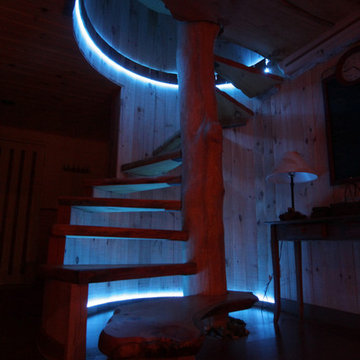
18 Ft Maple tree with spiral slab treads.
Inspired but what is at hand.
Example of a mid-sized mountain style wooden straight open and wood railing staircase design in Burlington
Example of a mid-sized mountain style wooden straight open and wood railing staircase design in Burlington
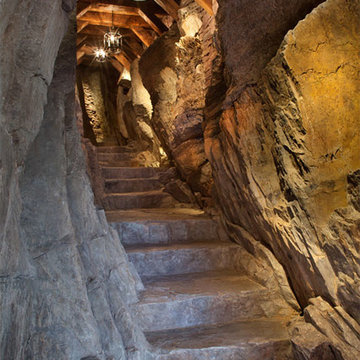
Located in Whitefish, Montana near one of our nation’s most beautiful national parks, Glacier National Park, Great Northern Lodge was designed and constructed with a grandeur and timelessness that is rarely found in much of today’s fast paced construction practices. Influenced by the solid stacked masonry constructed for Sperry Chalet in Glacier National Park, Great Northern Lodge uniquely exemplifies Parkitecture style masonry. The owner had made a commitment to quality at the onset of the project and was adamant about designating stone as the most dominant material. The criteria for the stone selection was to be an indigenous stone that replicated the unique, maroon colored Sperry Chalet stone accompanied by a masculine scale. Great Northern Lodge incorporates centuries of gained knowledge on masonry construction with modern design and construction capabilities and will stand as one of northern Montana’s most distinguished structures for centuries to come.
Rustic Staircase Ideas
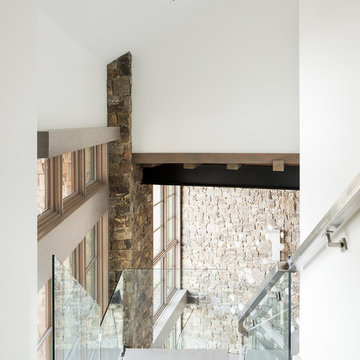
A modern staircase in Utah by Cameo Homes Inc.
Mountain style staircase photo in Salt Lake City
Mountain style staircase photo in Salt Lake City
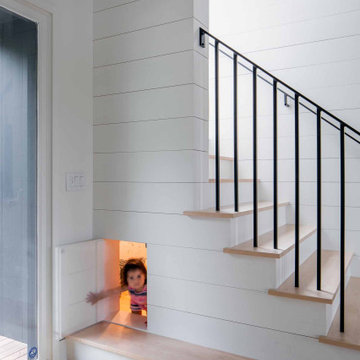
A former summer camp, this site came with a unique set of challenges. An existing 1200 square foot cabin was perched on the shore of Thorndike Pond, well within the current required setbacks. Three additional outbuildings were part of the property, each of them small and non-conforming. By limiting reconstruction to the existing footprints we were able to gain planning consent to rebuild each structure. A full second story added much needed space to the main house. Two of the outbuildings have been rebuilt to accommodate guests, maintaining the spirit of the original camp. Black stained exteriors help the buildings blend into the landscape.
The project is a collaboration with Spazio Rosso Interiors.
Photos by Sean Litchfield.
16






